8801 Bunker Road, Orwell, OH 44076
Local realty services provided by:Better Homes and Gardens Real Estate Central
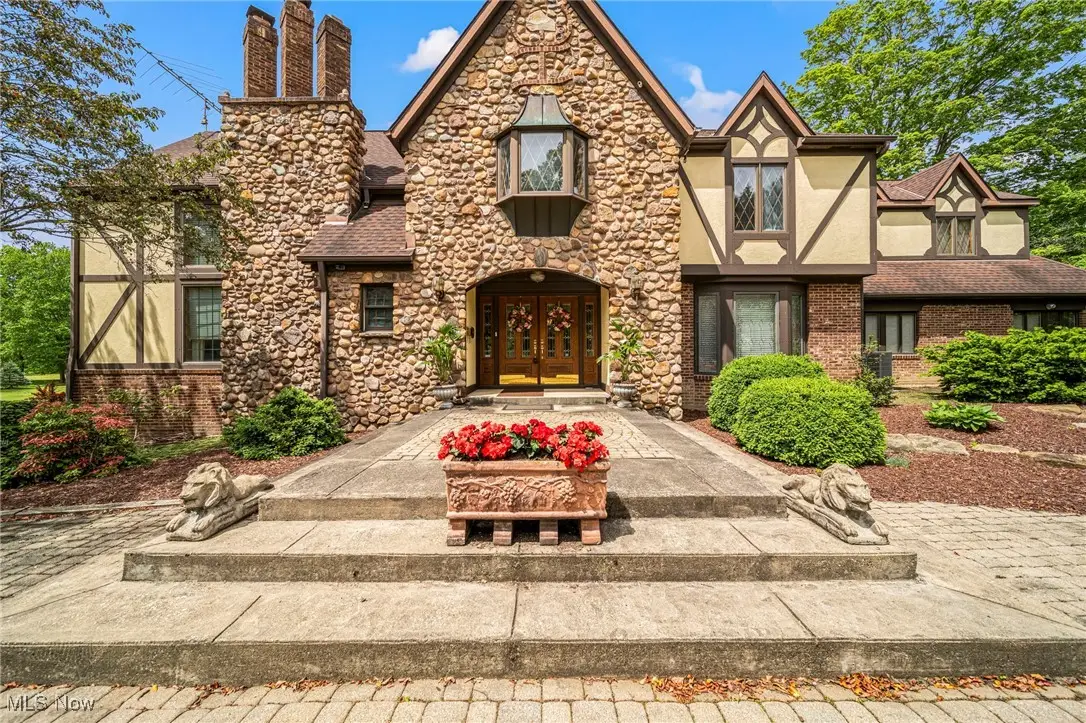
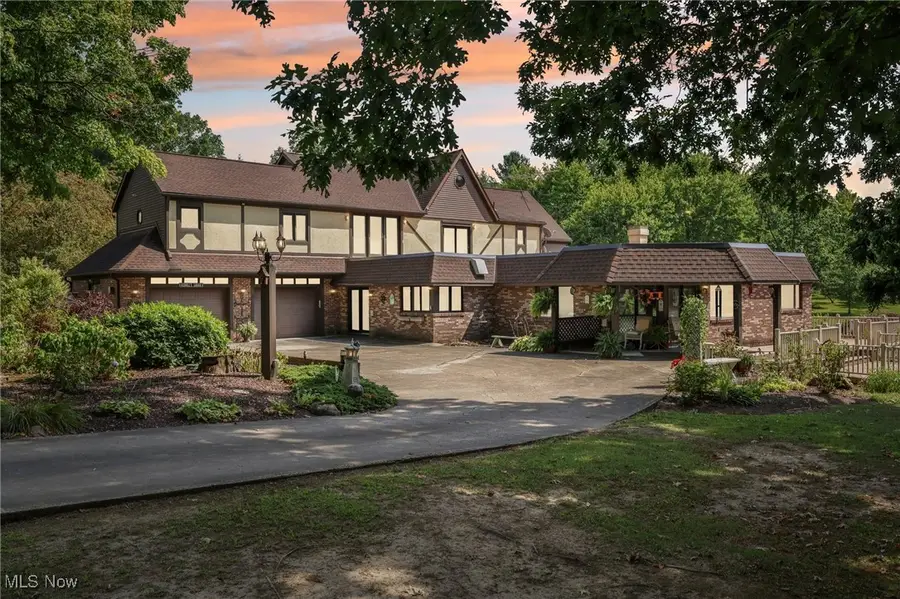
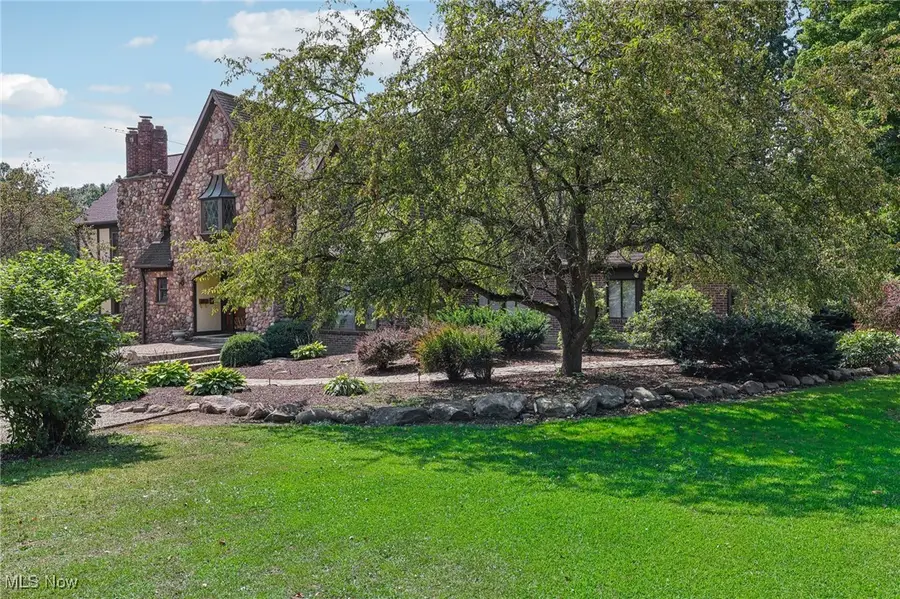
Listed by:asa a cox
Office:century 21 asa cox homes
MLS#:5067009
Source:OH_NORMLS
Price summary
- Price:$2,900,000
- Price per sq. ft.:$418.83
About this home
This architectural gem is a masterfully crafted English Tudor estate, meticulously built over a 30-year period. The home is a showcase of exquisite woodwork, with cherry wood in the living room and wooden beams in the back family room sourced directly from the property. The two-story living room features a stunning wall of windows and a view of the library on the second level. The expansive kitchen is a chef’s dream, featuring two refrigerators, double stove top with double ovens, and two dishwashers. A large office is conveniently located on the first floor. There are four spacious bedrooms each offering their own bathroom. The grand master suite is a retreat in itself, with french doors opening to the rooftop of the original home. The suite includes a lavish walk-in closet that doubles as a dressing room, complete with built-in dressers and organizers. The finished lower level is an entertainment haven, featuring a full bar, pool table, air hockey, and skee ball. The estate is set on 61.25 serene acres, offering a peaceful country setting with a pond, a large outbuilding ideal for a workshop or car collection, and a second smaller outbuilding. A circular driveway graces the front, while a second drive leads to the back entrance and the attached two-car garage.
Contact an agent
Home facts
- Year built:1977
- Listing Id #:5067009
- Added:345 day(s) ago
- Updated:August 12, 2025 at 02:45 PM
Rooms and interior
- Bedrooms:4
- Total bathrooms:6
- Full bathrooms:5
- Half bathrooms:1
- Living area:6,924 sq. ft.
Heating and cooling
- Cooling:Central Air
- Heating:Heat Pump, Oil, Propane, Wood
Structure and exterior
- Roof:Asphalt, Fiberglass
- Year built:1977
- Building area:6,924 sq. ft.
- Lot area:61.25 Acres
Utilities
- Water:Well
- Sewer:Septic Tank
Finances and disclosures
- Price:$2,900,000
- Price per sq. ft.:$418.83
- Tax amount:$7,329 (2023)
New listings near 8801 Bunker Road
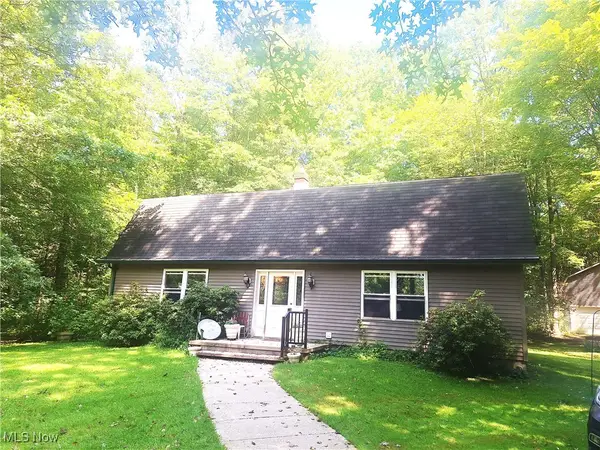 $279,000Pending3 beds 2 baths1,584 sq. ft.
$279,000Pending3 beds 2 baths1,584 sq. ft.4459 Johnson Road, Orwell, OH 44076
MLS# 5143985Listed by: M D REALTY $219,900Active3 beds 1 baths1,457 sq. ft.
$219,900Active3 beds 1 baths1,457 sq. ft.2630 Us Route 322, Orwell, OH 44076
MLS# 5142319Listed by: ZAMARELLI REALTY, LLC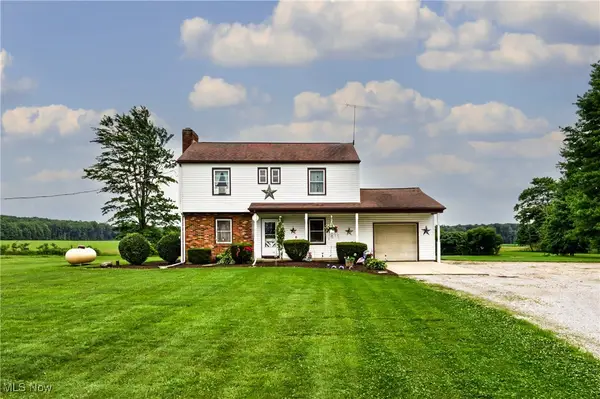 $250,000Pending4 beds 2 baths1,600 sq. ft.
$250,000Pending4 beds 2 baths1,600 sq. ft.2392 Sodom Road, Orwell, OH 44076
MLS# 5136169Listed by: KELLER WILLIAMS GREATER METROPOLITAN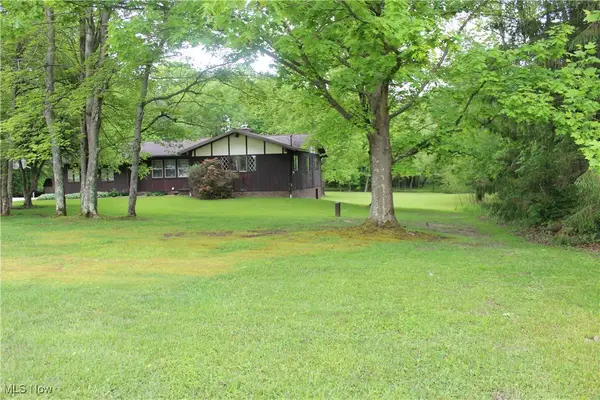 $300,000Pending3 beds 2 baths1,970 sq. ft.
$300,000Pending3 beds 2 baths1,970 sq. ft.666 E Windsor Road, Orwell, OH 44076
MLS# 5126927Listed by: HARBOR REALTY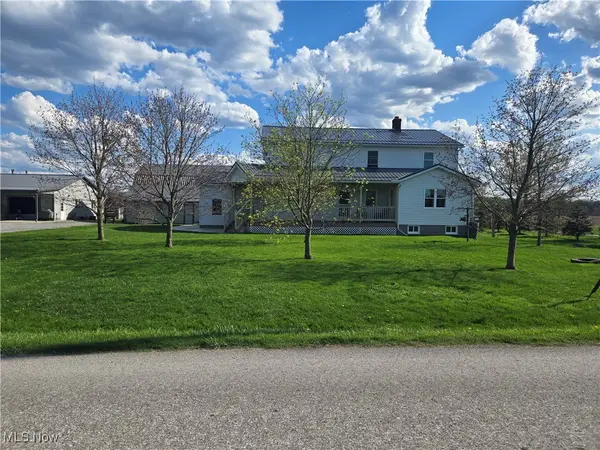 $500,000Active6 beds 2 baths2,708 sq. ft.
$500,000Active6 beds 2 baths2,708 sq. ft.2750 Moore Road, Orwell, OH 44076
MLS# 5117331Listed by: BERKSHIRE HATHAWAY HOMESERVICES STOUFFER REALTY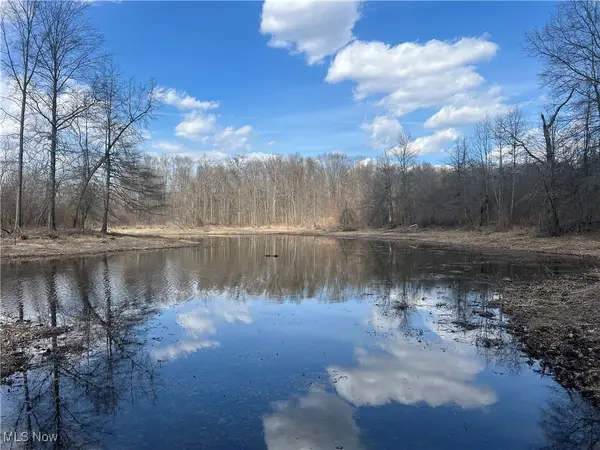 $269,900Active30 Acres
$269,900Active30 Acres4427 Us Route 322, Orwell, OH 44076
MLS# 5109788Listed by: WHITETAIL PROPERTIES REAL ESTATE LLC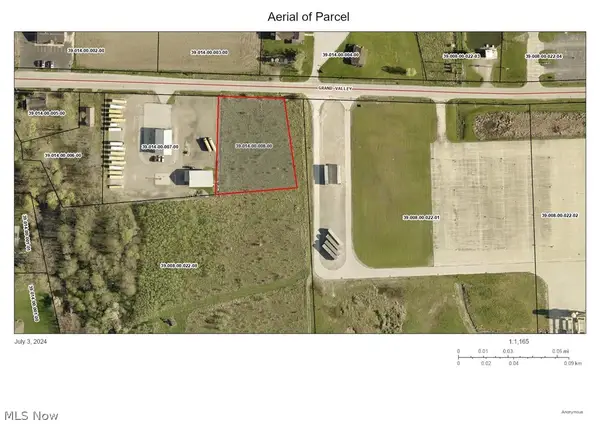 $25,000Pending1.02 Acres
$25,000Pending1.02 AcresGrand Valley Avenue, Orwell, OH 44076
MLS# 5130185Listed by: CENTURY 21 HOMESTAR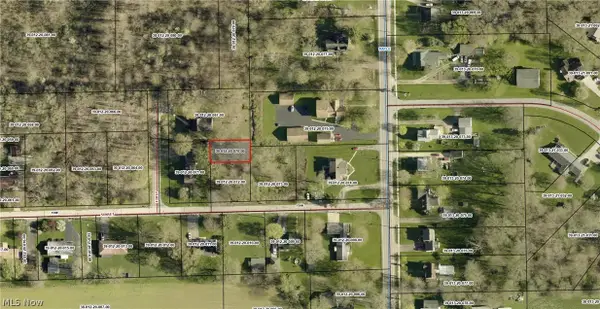 $22,000Active0.65 Acres
$22,000Active0.65 AcresVl Sunset Street, Orwell, OH 44076
MLS# 5026191Listed by: HOMESMART REAL ESTATE MOMENTUM LLC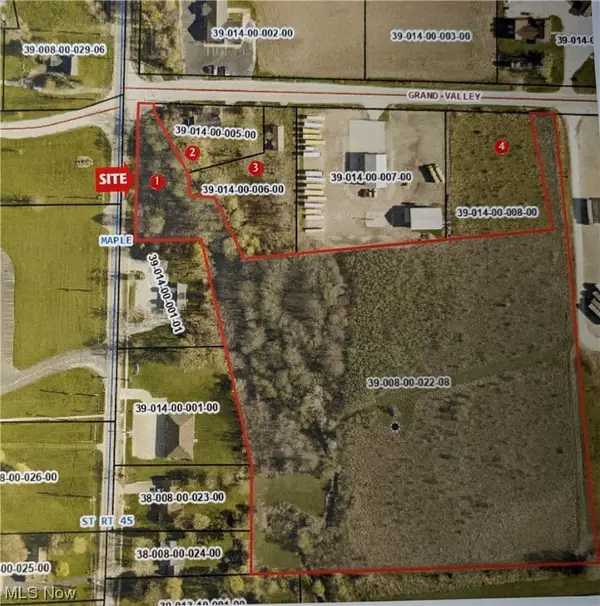 $95,000Active11 Acres
$95,000Active11 Acres26 Grand Valley, Orwell, OH 44076
MLS# 5013541Listed by: KELLER WILLIAMS GREATER CLEVELAND NORTHEAST
