1651 Mentor Avenue, Painesville Township, OH 44077
Local realty services provided by:Better Homes and Gardens Real Estate Central
Listed by: michael a henry, sarah m lariccia
Office: exp realty, llc.
MLS#:5174052
Source:OH_NORMLS
Price summary
- Price:$159,000
- Price per sq. ft.:$132.72
About this home
This beautifully updated condo offers modern finishes and a convenient layout in a highly desirable community. The kitchen features new soft-close cabinets, granite countertops, updated appliances, and luxury vinyl tile flooring. It opens seamlessly into the dining area and a spacious living room, also upgraded with newer LVT flooring.
The full bath includes a newer vanity and updated flooring. All bedrooms and the hallway have been refreshed with new carpet and neutral paint. You’ll appreciate the generous closet space throughout, including a large walk-in closet in the primary bedroom.
Recent Updates Include: New doors and hardware • Hot water tank (1 year)• Furnace & A/C (2 years)• Garage door and opener (3–4 years)• Updated fixtures (2 years) Additional features include an enclosed patio and a 1-car attached garage—perfect for year-round convenience.
Contact an agent
Home facts
- Year built:1972
- Listing ID #:5174052
- Added:1 day(s) ago
- Updated:November 25, 2025 at 09:38 PM
Rooms and interior
- Bedrooms:3
- Total bathrooms:2
- Full bathrooms:1
- Half bathrooms:1
- Living area:1,198 sq. ft.
Heating and cooling
- Cooling:Central Air
- Heating:Forced Air, Gas
Structure and exterior
- Roof:Asphalt, Fiberglass
- Year built:1972
- Building area:1,198 sq. ft.
- Lot area:0.45 Acres
Utilities
- Water:Public
- Sewer:Public Sewer
Finances and disclosures
- Price:$159,000
- Price per sq. ft.:$132.72
- Tax amount:$1,685 (2024)
New listings near 1651 Mentor Avenue
- New
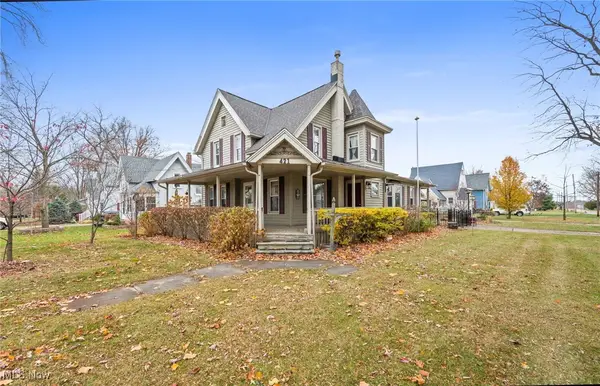 $210,000Active4 beds 2 baths1,677 sq. ft.
$210,000Active4 beds 2 baths1,677 sq. ft.421 Meigs Avenue, Grand River, OH 44045
MLS# 5173346Listed by: KELLER WILLIAMS GREATER CLEVELAND NORTHEAST 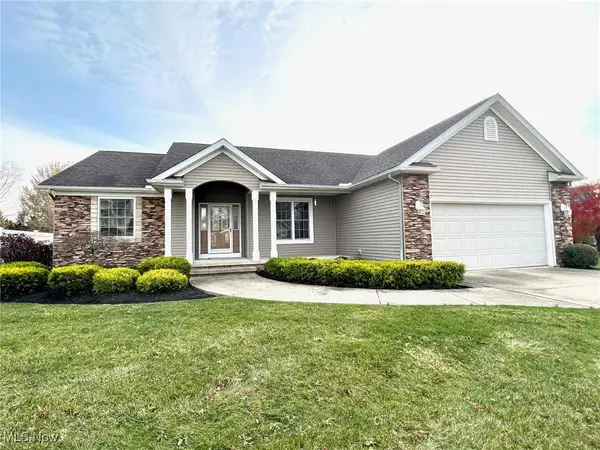 $312,500Pending3 beds 3 baths3,367 sq. ft.
$312,500Pending3 beds 3 baths3,367 sq. ft.1536 Commodore Cove, Painesville, OH 44077
MLS# 5171597Listed by: RE/MAX REVEALTY $50,000Pending1 beds 1 baths546 sq. ft.
$50,000Pending1 beds 1 baths546 sq. ft.522 Courtland Street, Fairport Harbor, OH 44077
MLS# 5172737Listed by: KELLER WILLIAMS GREATER METROPOLITAN- New
 $255,000Active3 beds 2 baths1,624 sq. ft.
$255,000Active3 beds 2 baths1,624 sq. ft.233 Gulls Cove, Painesville Twp, OH 44077
MLS# 5156898Listed by: PLATINUM REAL ESTATE - New
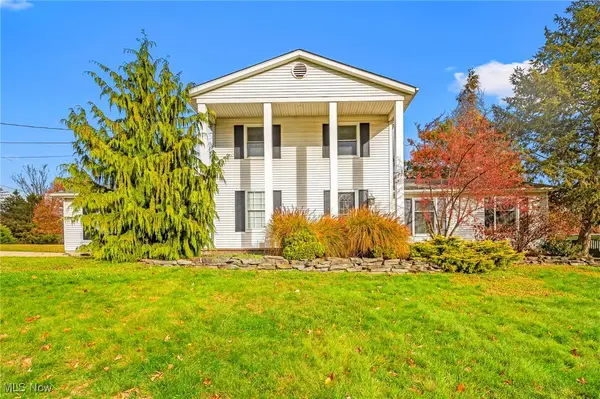 $399,900Active4 beds 3 baths2,208 sq. ft.
$399,900Active4 beds 3 baths2,208 sq. ft.91 Paradise Road, Painesville Twp, OH 44077
MLS# 5172855Listed by: PLATINUM REAL ESTATE - New
 $310,000Active3 beds 2 baths1,829 sq. ft.
$310,000Active3 beds 2 baths1,829 sq. ft.1619 Clipper Cove, Painesville Twp, OH 44077
MLS# 5172408Listed by: PLATINUM REAL ESTATE - New
 $530,000Active5 beds 3 baths
$530,000Active5 beds 3 baths1607 Del Monte Way, Painesville, OH 44077
MLS# 5172301Listed by: KELLER WILLIAMS LIVING 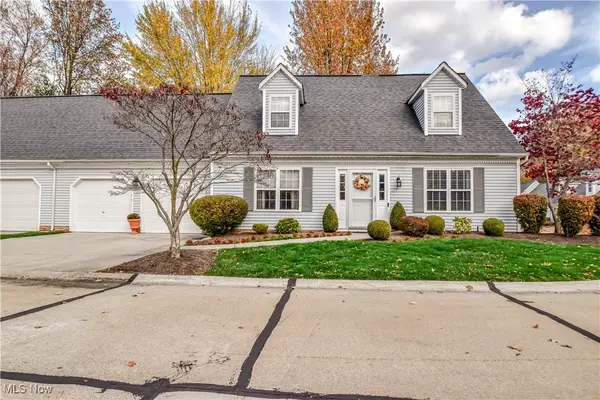 $299,500Pending3 beds 2 baths1,932 sq. ft.
$299,500Pending3 beds 2 baths1,932 sq. ft.359 Chesapeake Cove, Painesville, OH 44077
MLS# 5171403Listed by: PLATINUM REAL ESTATE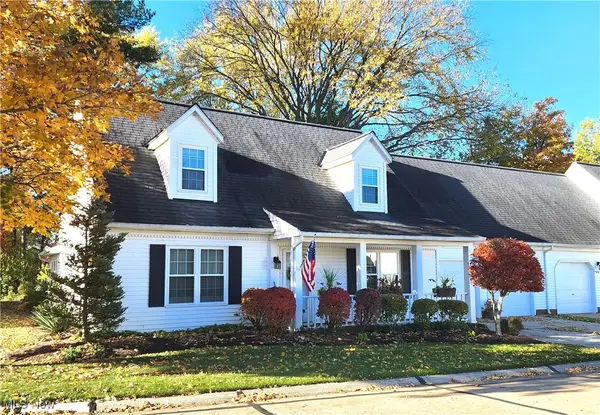 $275,000Active3 beds 2 baths2,111 sq. ft.
$275,000Active3 beds 2 baths2,111 sq. ft.458 Scarborough Lane, Painesville Twp, OH 44077
MLS# 5170740Listed by: HOMESMART REAL ESTATE MOMENTUM LLC
