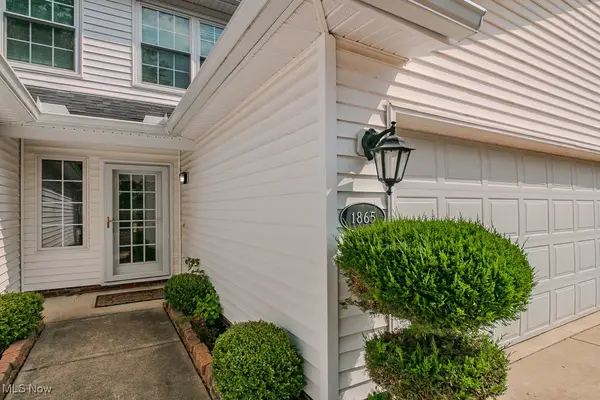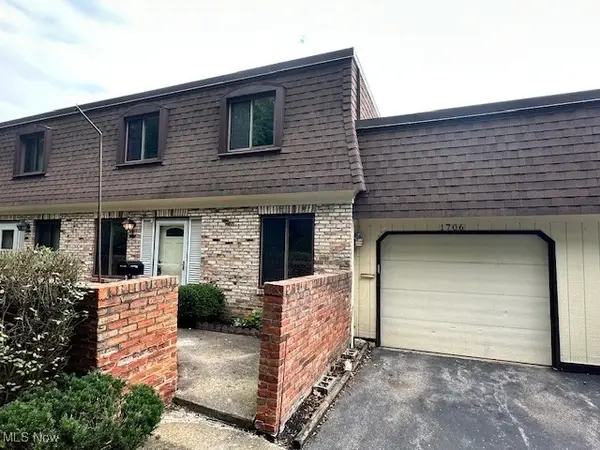389 Sandtrap Circle, Painesville Township, OH 44077
Local realty services provided by:Better Homes and Gardens Real Estate Central
Listed by:kathleen bencie
Office:century 21 premiere properties, inc.
MLS#:5078668
Source:OH_NORMLS
Price summary
- Price:$113,000
- Price per sq. ft.:$53.1
About this home
Welcome to this beautifully renovated home within the highly sought after community of Golfway Pines. Here, you can enjoy one floor living and an open concept floor plan. There is tons of storage space throughout, including walk in closets in all three bedrooms, and built in features found in almost every room! There are many upgrades throughout, including brand new cabinets and flooring in the kitchen, dining, family, and living rooms, a full house Generac Generator, and a tankless water heater, just to name a few! Enjoy peace of mind with the ADT security system that covers all the windows and doors, and the full house Arlo camera system. All appliances stay, and snowplowing is already paid for through this season! Outside, you will find more storage in the oversized 2 car garage with attached shed. Tranquility awaits within the established perennial gardens, with many areas to relax and enjoy nature.
Contact an agent
Home facts
- Year built:1996
- Listing ID #:5078668
- Added:322 day(s) ago
- Updated:October 10, 2025 at 07:19 AM
Rooms and interior
- Bedrooms:3
- Total bathrooms:2
- Full bathrooms:2
- Living area:2,128 sq. ft.
Heating and cooling
- Cooling:Central Air
- Heating:Fireplaces, Forced Air
Structure and exterior
- Roof:Asphalt, Fiberglass
- Year built:1996
- Building area:2,128 sq. ft.
Utilities
- Water:Public
- Sewer:Public Sewer
Finances and disclosures
- Price:$113,000
- Price per sq. ft.:$53.1
- Tax amount:$1,500 (2023)
New listings near 389 Sandtrap Circle
- New
 $69,500Active0.26 Acres
$69,500Active0.26 AcresV/L Singer Avenue, Grand River, OH 44045
MLS# 5163029Listed by: HOMESMART REAL ESTATE MOMENTUM LLC - New
 $150,000Active2 beds 2 baths938 sq. ft.
$150,000Active2 beds 2 baths938 sq. ft.216 Harbor Ridge Lane, Fairport Harbor, OH 44077
MLS# 5163239Listed by: HOMESMART REAL ESTATE MOMENTUM LLC - New
 $199,900Active3 beds 2 baths
$199,900Active3 beds 2 baths146 Garfield Drive, Painesville Twp, OH 44077
MLS# 5163209Listed by: FALVEY REALTY - New
 $190,000Active2 beds 2 baths1,328 sq. ft.
$190,000Active2 beds 2 baths1,328 sq. ft.785 N Creek Drive, Painesville Twp, OH 44077
MLS# 5163103Listed by: RE/MAX INNOVATIONS - New
 $239,500Active2 beds 3 baths1,900 sq. ft.
$239,500Active2 beds 3 baths1,900 sq. ft.1865 Marsh Lane, Painesville Twp, OH 44077
MLS# 5162644Listed by: KELLER WILLIAMS GREATER CLEVELAND NORTHEAST - New
 $219,900Active3 beds 2 baths1,588 sq. ft.
$219,900Active3 beds 2 baths1,588 sq. ft.1627 Cottontail Court, Painesville, OH 44077
MLS# 5162415Listed by: CENTURY 21 ASA COX HOMES - New
 $175,000Active2 beds 2 baths1,079 sq. ft.
$175,000Active2 beds 2 baths1,079 sq. ft.634 North Creek, Painesville, OH 44077
MLS# 5162303Listed by: HOMESMART REAL ESTATE MOMENTUM LLC - New
 $250,000Active3 beds 2 baths
$250,000Active3 beds 2 baths81 Fairfield Road, Painesville, OH 44077
MLS# 5162085Listed by: HOMESMART REAL ESTATE MOMENTUM LLC - New
 $235,000Active3 beds 3 baths1,610 sq. ft.
$235,000Active3 beds 3 baths1,610 sq. ft.698 Pine Spring Drive, Painesville, OH 44077
MLS# 5162197Listed by: PLATINUM REAL ESTATE  $124,900Active2 beds 2 baths960 sq. ft.
$124,900Active2 beds 2 baths960 sq. ft.1651 Mentor Avenue #1706, Painesville Twp, OH 44077
MLS# 5143755Listed by: CENTURY 21 CAROLYN RILEY RL. EST. SRVCS, INC.
