1788 Kirtstone Terrace, Painesville, OH 44077
Local realty services provided by:Better Homes and Gardens Real Estate Central
Listed by: breanna l tomajko
Office: platinum real estate
MLS#:5167860
Source:OH_NORMLS
Price summary
- Price:$199,000
- Price per sq. ft.:$131.27
About this home
Welcome home to this spacious 3-bedroom, 2 full bath ranch-style condo located in desirable Painesville Township. This inviting home offers easy, single-floor living with an open floor plan perfect for relaxing or entertaining. The living room features a cozy gas fireplace, ideal for those cool Ohio evenings. When the Ohio weather is warmer, enjoy time out on the back deck! Its a great spot to enjoy your morning coffee or unwind at the end of the day. The kitchen comes equipped with a stove and dishwasher. You’ll also appreciate the attached 2-car garage providing ample parking and storage space. There are also two attached spaces over the home for storage. Other highlights include a newer roof and a spacious primary suite with an en suite full bath. This condo combines comfort, convenience, and low-maintenance living all in one!
Contact an agent
Home facts
- Year built:1997
- Listing ID #:5167860
- Added:105 day(s) ago
- Updated:February 10, 2026 at 08:18 AM
Rooms and interior
- Bedrooms:3
- Total bathrooms:2
- Full bathrooms:2
- Living area:1,516 sq. ft.
Heating and cooling
- Cooling:Central Air
- Heating:Fireplaces, Forced Air, Gas
Structure and exterior
- Roof:Asphalt, Fiberglass
- Year built:1997
- Building area:1,516 sq. ft.
- Lot area:0.24 Acres
Utilities
- Water:Public
- Sewer:Public Sewer
Finances and disclosures
- Price:$199,000
- Price per sq. ft.:$131.27
- Tax amount:$3,675 (2024)
New listings near 1788 Kirtstone Terrace
- Open Sun, 12 to 2pmNew
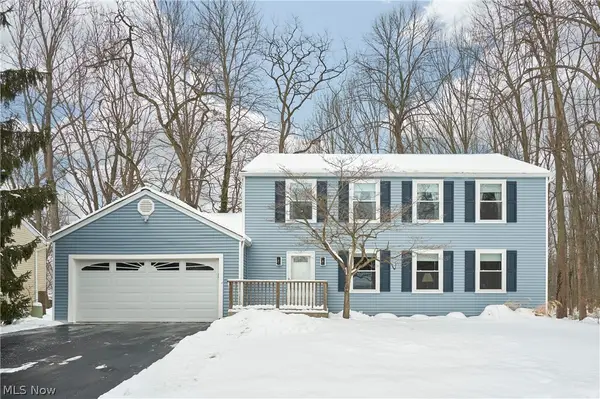 $315,000Active4 beds 3 baths2,016 sq. ft.
$315,000Active4 beds 3 baths2,016 sq. ft.300 Manhattan Parkway, Painesville, OH 44077
MLS# 5185540Listed by: HOMESMART REAL ESTATE MOMENTUM LLC - Open Sun, 1 to 3pmNew
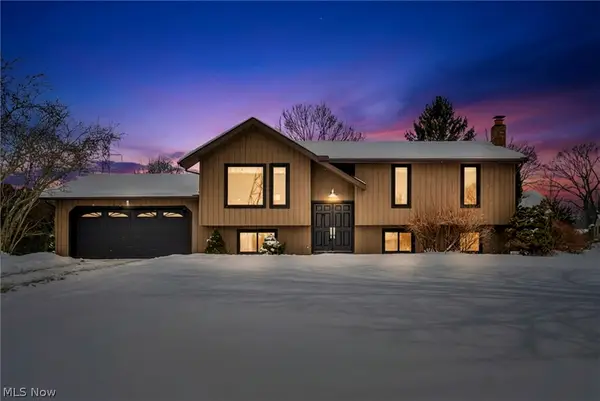 $269,900Active4 beds 2 baths1,974 sq. ft.
$269,900Active4 beds 2 baths1,974 sq. ft.1250 Dorothea Drive, Painesville, OH 44077
MLS# 5185849Listed by: CENTURY 21 ASA COX HOMES - New
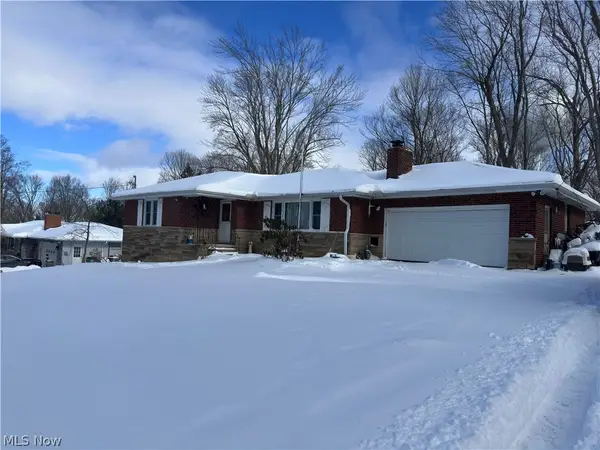 $1Active3 beds 2 baths1,444 sq. ft.
$1Active3 beds 2 baths1,444 sq. ft.79 Hickory Hill Road, Painesville, OH 44077
MLS# 5185904Listed by: ALL POINTS REALTY - New
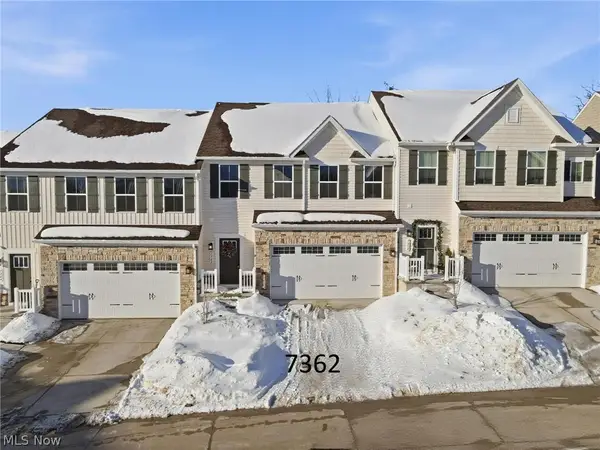 $369,000Active3 beds 3 baths1,918 sq. ft.
$369,000Active3 beds 3 baths1,918 sq. ft.7362 Hillshire Drive, Painesville, OH 44077
MLS# 5185825Listed by: HOMESMART REAL ESTATE MOMENTUM LLC 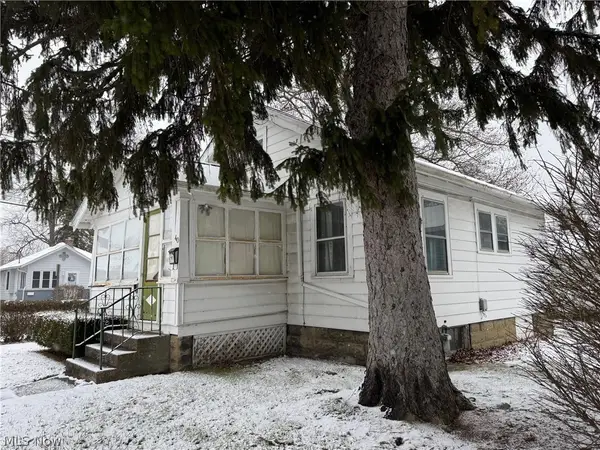 $36,000Pending1 beds 1 baths
$36,000Pending1 beds 1 baths40 E Walnut Avenue, Painesville, OH 44077
MLS# 5185638Listed by: RE/MAX REVEALTY- New
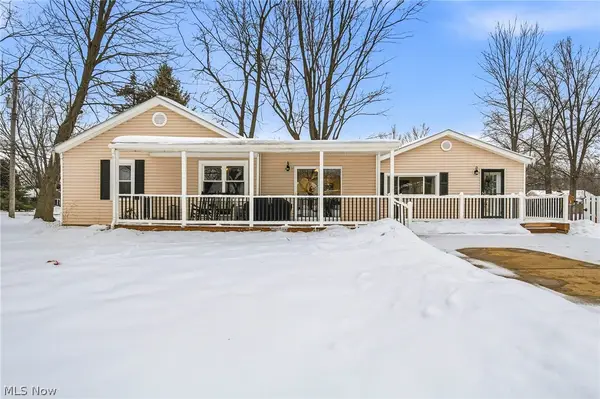 $269,900Active3 beds 2 baths1,454 sq. ft.
$269,900Active3 beds 2 baths1,454 sq. ft.264 Park Road, Painesville, OH 44077
MLS# 5185637Listed by: RE/MAX RESULTS - New
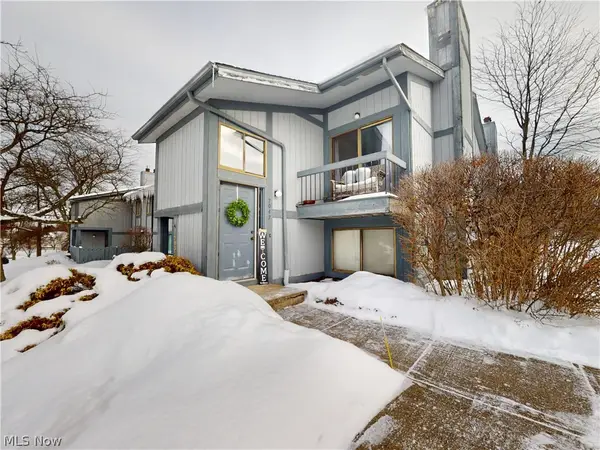 $145,000Active2 beds 1 baths
$145,000Active2 beds 1 baths7047 Bristlewood Drive, Painesville, OH 44077
MLS# 5185604Listed by: MCDOWELL HOMES REAL ESTATE SERVICES - New
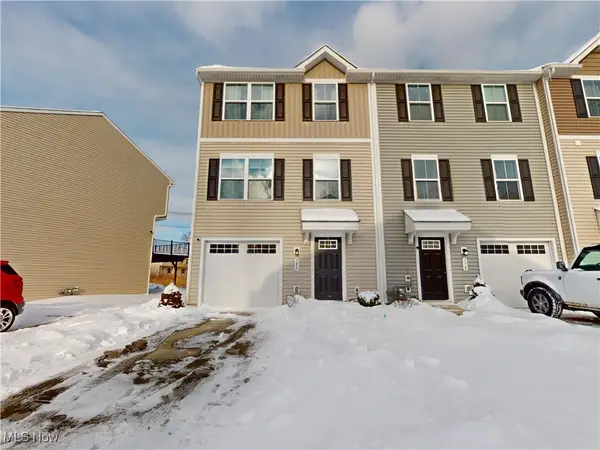 $230,000Active3 beds 2 baths1,610 sq. ft.
$230,000Active3 beds 2 baths1,610 sq. ft.780 Pine Spring Drive, Painesville, OH 44077
MLS# 5183290Listed by: MCDOWELL HOMES REAL ESTATE SERVICES - New
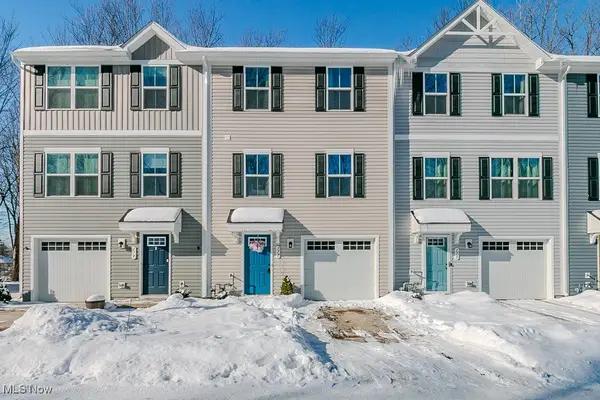 $219,900Active3 beds 3 baths1,610 sq. ft.
$219,900Active3 beds 3 baths1,610 sq. ft.177 Raintree Lane, Painesville, OH 44077
MLS# 5184746Listed by: PLATINUM REAL ESTATE - New
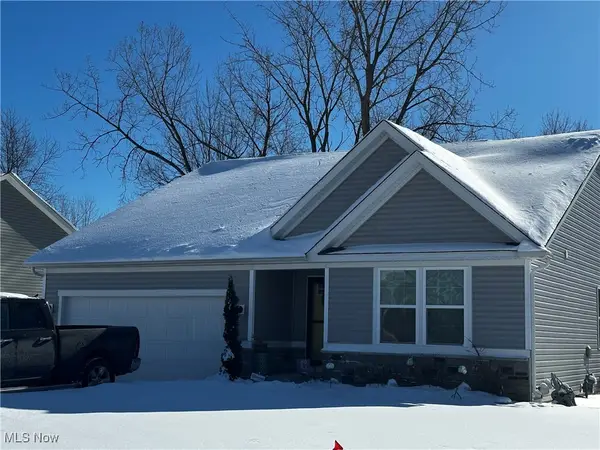 $429,900Active2 beds 3 baths
$429,900Active2 beds 3 baths441 Community Lane, Painesville, OH 44077
MLS# 5184958Listed by: NEW ERA REAL ESTATE GROUP, INC.

