259 Coventry Drive, Painesville, OH 44077
Local realty services provided by:Better Homes and Gardens Real Estate Central
Listed by: marianne t prentice, marcy a feather
Office: keller williams greater cleveland northeast
MLS#:5171297
Source:OH_NORMLS
Price summary
- Price:$200,000
- Price per sq. ft.:$115.74
About this home
Welcome home to this delightful 3 bedroom ranch in the highly sought after Cherry Farms development off Painesville Township. Perfectly situated on a beautiful lot surrounded by mature trees, this home offers the ideal blend of comfort, charm, and convenience. Step inside to find a spacious open-concept kitchen that flows seamlessly into a cozy sitting room complete with a fireplace which is ideally suited for gathering on cool Ohio evenings. Thoughtful built-ins throughout the home add both character and functionality, while the expansive living room provides a wonderful opportunity to open up the floor plan even further and take advantage of the picturesque backyard views. All three bedrooms are generously sized, each featuring ample closet space. The home offers one full and one half bath, and many windows have been replaced, bringing in abundant natural light. Enjoy the versatility of the four-season room, ideal for tending to plants, relaxing year-round, or transforming into a home office with tranquil backyard scenery.Completing this property is a two-car attached garage with a convenient side entrance, offering both practicality and curb appeal. This inviting ranch is a wonderful opportunity to make your home in one of Painesville Township’s most cherished neighborhoods—close to schools, parks, and local amenities, yet tucked away in a peaceful, tree-lined setting. Come take a look at how you can make this house YOUR home! Call me for a private showing today!
Contact an agent
Home facts
- Year built:1956
- Listing ID #:5171297
- Added:1 day(s) ago
- Updated:November 14, 2025 at 03:15 PM
Rooms and interior
- Bedrooms:3
- Total bathrooms:2
- Full bathrooms:1
- Half bathrooms:1
- Living area:1,728 sq. ft.
Heating and cooling
- Cooling:Central Air
- Heating:Forced Air, Gas
Structure and exterior
- Roof:Asphalt, Fiberglass
- Year built:1956
- Building area:1,728 sq. ft.
- Lot area:0.46 Acres
Utilities
- Water:Public
- Sewer:Public Sewer
Finances and disclosures
- Price:$200,000
- Price per sq. ft.:$115.74
- Tax amount:$3,227 (2024)
New listings near 259 Coventry Drive
- Open Sun, 1 to 3pmNew
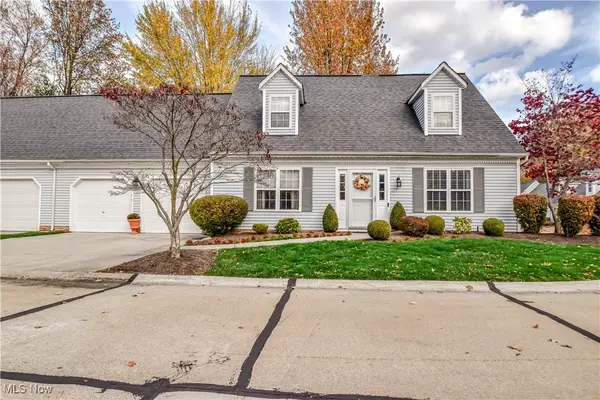 $299,500Active3 beds 2 baths1,932 sq. ft.
$299,500Active3 beds 2 baths1,932 sq. ft.359 Chesapeake Cove, Painesville, OH 44077
MLS# 5171403Listed by: PLATINUM REAL ESTATE - New
 $169,900Active3 beds 2 baths
$169,900Active3 beds 2 baths1651 Mentor Avenue #1308, Painesville, OH 44077
MLS# 5171092Listed by: RE/MAX TRADITIONS  $289,900Pending3 beds 2 baths2,035 sq. ft.
$289,900Pending3 beds 2 baths2,035 sq. ft.1104 Fanwood Court, Painesville, OH 44077
MLS# 5171014Listed by: MCDOWELL HOMES REAL ESTATE SERVICES- New
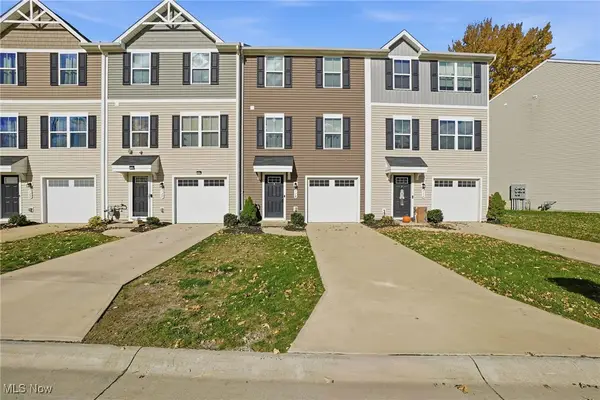 $222,500Active3 beds 3 baths1,560 sq. ft.
$222,500Active3 beds 3 baths1,560 sq. ft.718 Pine Spring Drive, Painesville, OH 44077
MLS# 5169443Listed by: BERKSHIRE HATHAWAY HOMESERVICES PROFESSIONAL REALTY  $99,900Pending3 beds 1 baths864 sq. ft.
$99,900Pending3 beds 1 baths864 sq. ft.832 North Avenue, Painesville, OH 44077
MLS# 5170623Listed by: RE/MAX RESULTS- New
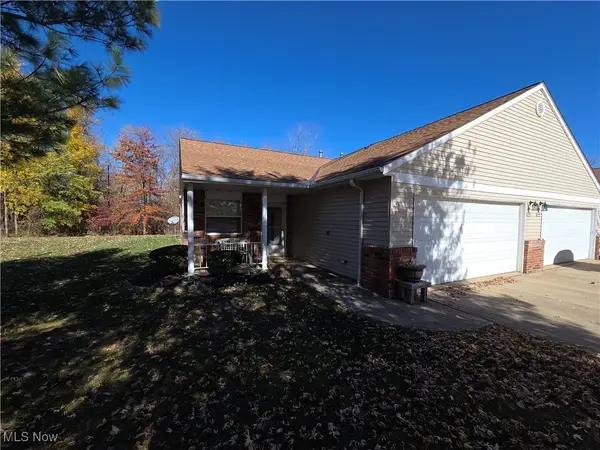 $180,000Active2 beds 2 baths1,412 sq. ft.
$180,000Active2 beds 2 baths1,412 sq. ft.712 N Creek Drive, Painesville, OH 44077
MLS# 5170795Listed by: CENTURY 21 HOMESTAR 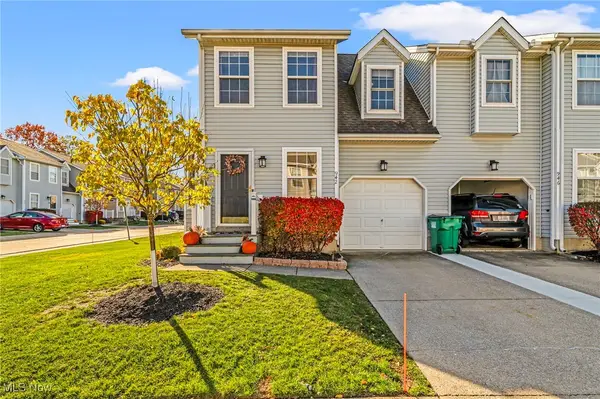 $134,900Pending2 beds 2 baths938 sq. ft.
$134,900Pending2 beds 2 baths938 sq. ft.942 Penn Place, Painesville, OH 44077
MLS# 5170617Listed by: MCDOWELL HOMES REAL ESTATE SERVICES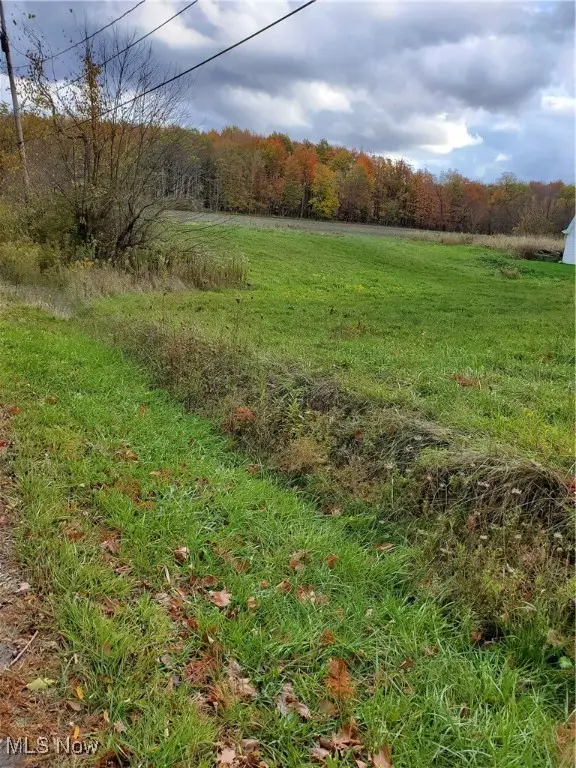 $650,000Active50.88 Acres
$650,000Active50.88 AcresHuntoon Road, Painesville, OH 44077
MLS# 5168366Listed by: J. S. ENGLISH CO., INC.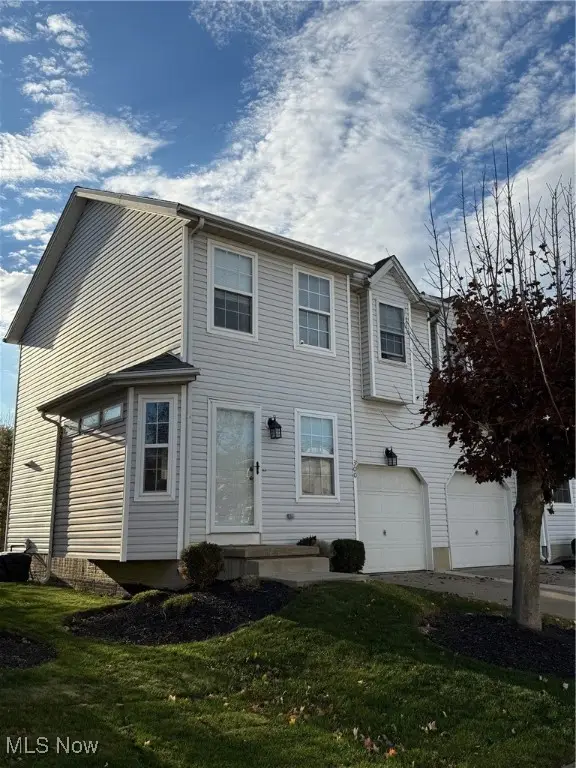 $144,900Pending3 beds 2 baths1,058 sq. ft.
$144,900Pending3 beds 2 baths1,058 sq. ft.300 Ivy Lane #19, Painesville, OH 44077
MLS# 5170188Listed by: RE/MAX HOMESOURCE
