26 Middleton Drive, Painesville, OH 44077
Local realty services provided by:Better Homes and Gardens Real Estate Central
26 Middleton Drive,Painesville, OH 44077
$319,900
- 3 Beds
- 3 Baths
- 1,911 sq. ft.
- Single family
- Active
Listed by:glen g whitten
Office:ohio property group, llc.
MLS#:5154313
Source:OH_NORMLS
Price summary
- Price:$319,900
- Price per sq. ft.:$167.4
About this home
This single-level, newly updated ranch home offers comfortable, accessible living in a spacious three bedroom, 2.5-bath layout. This home offers step-free accessibility making it ideal for anyone looking for their forever home. The renovated kitchen boasts beautiful quartz countertops, a breakfast bar, soft close cabinets, plenty of drawers, and all new stainless-steel appliances. The oversized main bedroom has an en-suite bath, double closets, built-ins, and private access to the covered patio for your added enjoyment. Each bathroom has undergone a total transformation. The original brick exterior is covered with cedar siding giving it a desirable rustic look and added insulation. Outside you will find an attached carport, large storage shed and wrap around driveway situated on a generously sized lot. Major updates include a new high efficiency HVAC system, new electrical panel, new hot water tank, new roof*, new LVP flooring, and newer gutters with installed gutter guards. Washer and dryer included. Schedule your showing today. *75% of the roof is new. The remaining section was also professionally inspected and found to be in excellent condition.
Contact an agent
Home facts
- Year built:1957
- Listing ID #:5154313
- Added:1 day(s) ago
- Updated:September 11, 2025 at 04:44 PM
Rooms and interior
- Bedrooms:3
- Total bathrooms:3
- Full bathrooms:2
- Half bathrooms:1
- Living area:1,911 sq. ft.
Heating and cooling
- Cooling:Central Air
- Heating:Forced Air, Gas
Structure and exterior
- Roof:Asphalt, Fiberglass
- Year built:1957
- Building area:1,911 sq. ft.
- Lot area:0.41 Acres
Utilities
- Water:Public
- Sewer:Public Sewer
Finances and disclosures
- Price:$319,900
- Price per sq. ft.:$167.4
- Tax amount:$3,337 (2024)
New listings near 26 Middleton Drive
- New
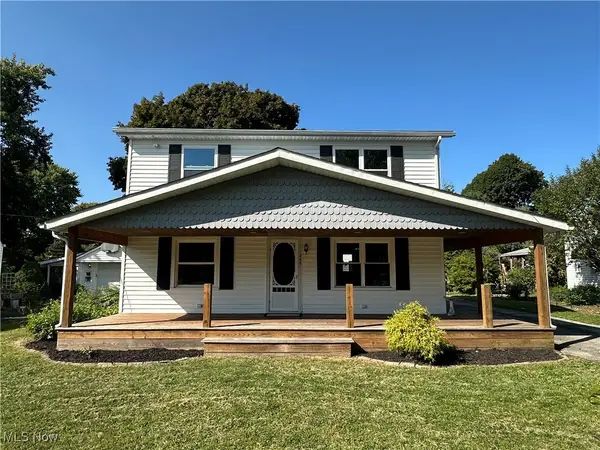 $249,900Active2 beds 2 baths1,440 sq. ft.
$249,900Active2 beds 2 baths1,440 sq. ft.269 Hale Road, Painesville, OH 44077
MLS# 5155953Listed by: RUSSELL REAL ESTATE SERVICES - New
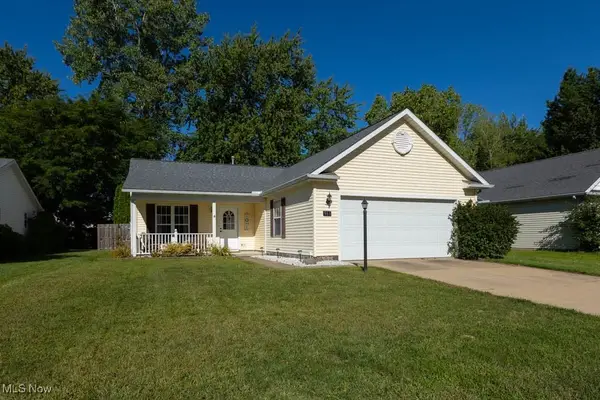 $250,000Active3 beds 2 baths1,280 sq. ft.
$250,000Active3 beds 2 baths1,280 sq. ft.961 Beachfront Drive, Painesville, OH 44077
MLS# 5153509Listed by: CENTURY 21 HOMESTAR - New
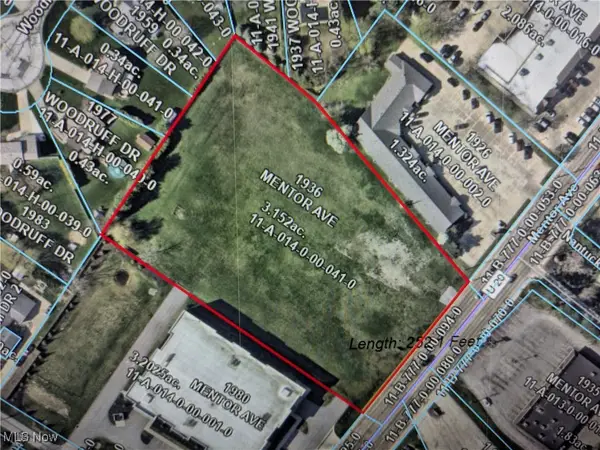 $900,000Active3.15 Acres
$900,000Active3.15 Acres1936 Mentor Avenue, Painesville, OH 44077
MLS# 5155993Listed by: KELLER WILLIAMS GREATER CLEVELAND NORTHEAST - Open Sun, 1 to 3pmNew
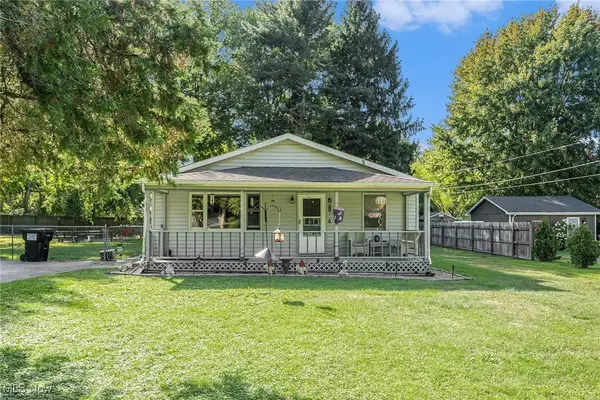 $249,900Active4 beds 2 baths1,620 sq. ft.
$249,900Active4 beds 2 baths1,620 sq. ft.525 Morgan Drive, Painesville, OH 44077
MLS# 5154879Listed by: CENTURY 21 ASA COX HOMES - New
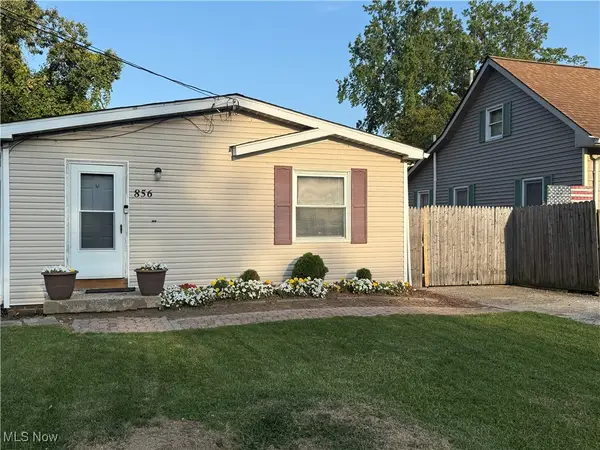 $127,000Active3 beds 1 baths1,056 sq. ft.
$127,000Active3 beds 1 baths1,056 sq. ft.856 Beech Avenue, Painesville, OH 44077
MLS# 5155911Listed by: KEY REALTY - New
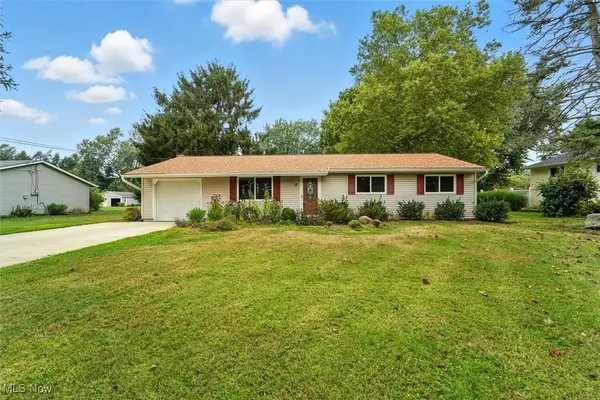 $190,000Active3 beds 2 baths
$190,000Active3 beds 2 baths2553 Larchview Drive, Painesville, OH 44077
MLS# 5154321Listed by: BERKSHIRE HATHAWAY HOMESERVICES PROFESSIONAL REALTY - New
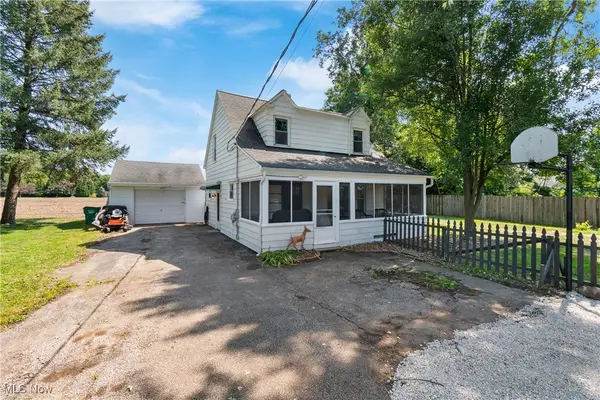 $199,700Active3 beds 1 baths876 sq. ft.
$199,700Active3 beds 1 baths876 sq. ft.79 Fruitland Avenue, Painesville, OH 44077
MLS# 5155817Listed by: KEY REALTY - Open Sun, 1 to 3pmNew
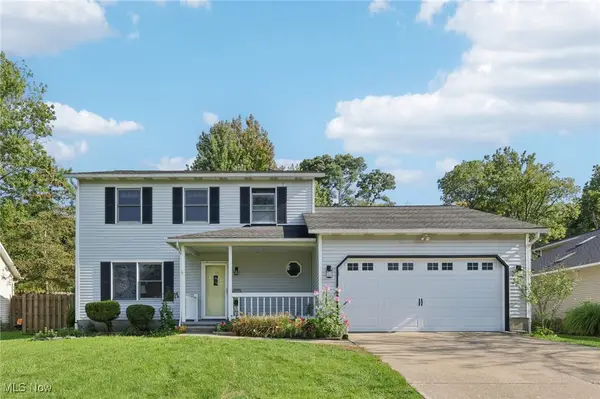 $279,900Active3 beds 2 baths1,620 sq. ft.
$279,900Active3 beds 2 baths1,620 sq. ft.1242 Heatherstone Drive, Painesville, OH 44077
MLS# 5154993Listed by: CENTURY 21 ASA COX HOMES - Open Sun, 11am to 1pmNew
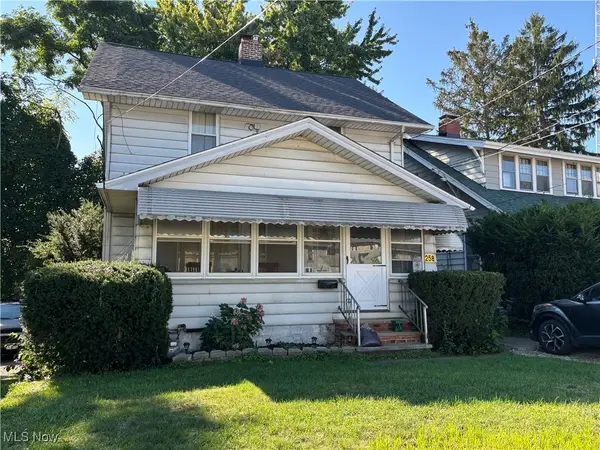 $140,000Active3 beds 1 baths1,530 sq. ft.
$140,000Active3 beds 1 baths1,530 sq. ft.258 Avery Terrace, Painesville, OH 44077
MLS# 5155208Listed by: CENTURY 21 ASA COX HOMES
