30 Orton Road, Painesville, OH 44077
Local realty services provided by:Better Homes and Gardens Real Estate Central
Listed by: jeffrey carducci
Office: mcdowell homes real estate services
MLS#:5147692
Source:OH_NORMLS
Price summary
- Price:$249,900
- Price per sq. ft.:$125.08
About this home
Welcome to this beautifully updated and incredibly well-maintained 3 bed, 3 bath home set on nearly an acre. This spacious property offers the perfect balance of peaceful country living and everyday convenience, just a stone's throw from Route 90, close to wineries, shopping, and restaurants.
Inside, the main level features a stunning 21' living/family room centered around a cozy wood-burning fireplace. The custom eat-in kitchen, updated in 2020, showcases granite countertops, quality appliances, and solid craftsmanship throughout. Also in 2020, the original Bruce hardwood floors were refinished, and major updates were completed including insulated windows, solid-core doors, two gas forced-air furnaces, a sump pump, new gutters and downspouts, and an asphalt U-shaped driveway.
Just steps from the kitchen, the lower level offers a spacious 7'x26' hallway, a bedroom, full bath, laundry room, and a utility room with ample storage, ideal for guests or extended family. Upstairs, a separate entrance from the driveway opens up endless possibilities for multi-generational living, an in-law suite, or private office space. This upper level includes a 19' all-purpose room, one bedroom with a full bath nearby, and an ensuite bedroom with a walk-in closet.
Outside, unwind in the impressive 40' enclosed 3-season room or step out onto the new deck overlooking the peaceful backyard, perfect for entertaining or enjoying quiet evenings. The oversized 2+ car garage includes a convenient man door, making it easy to come and go in any weather.
This home truly has it all, space, updates, location, and versatility. If you're looking for comfort, privacy, and a move-in ready property with character and quality throughout, this is the one you've been waiting for!
Contact an agent
Home facts
- Year built:1910
- Listing ID #:5147692
- Added:320 day(s) ago
- Updated:February 20, 2026 at 08:19 AM
Rooms and interior
- Bedrooms:3
- Total bathrooms:3
- Full bathrooms:3
- Basement:Yes
- Living area:1,998 sq. ft.
Heating and cooling
- Cooling:Central Air
- Heating:Fireplaces, Forced Air, Gas
Structure and exterior
- Roof:Asphalt, Fiberglass
- Year built:1910
- Building area:1,998 sq. ft.
- Lot area:0.97 Acres
- Construction Materials:Vinyl Siding
- Levels:2 Stories, 2 Story
Utilities
- Water:Public
- Sewer:Septic Tank
Finances and disclosures
- Price:$249,900
- Price per sq. ft.:$125.08
- Tax amount:$3,985 (2024)
New listings near 30 Orton Road
- New
 $164,900Active3 beds 2 baths2,727 sq. ft.
$164,900Active3 beds 2 baths2,727 sq. ft.120 Levan Drive, Painesville, OH 44077
MLS# 5188126Listed by: RE/MAX RESULTS - New
 $329,000Active3 beds 4 baths2,452 sq. ft.
$329,000Active3 beds 4 baths2,452 sq. ft.612 S Settlers Lane, Painesville, OH 44077
MLS# 5188666Listed by: REAL OF OHIO - New
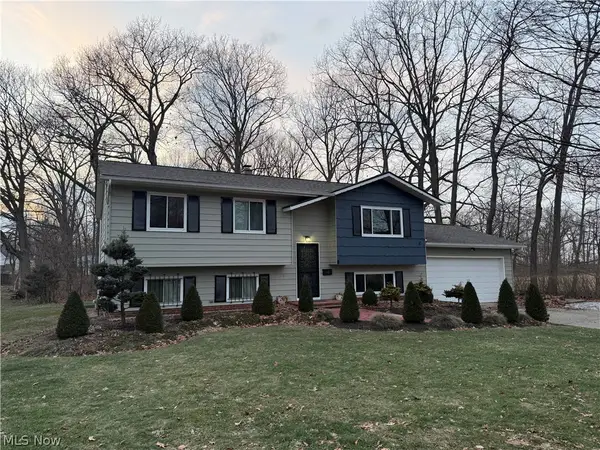 $270,000Active4 beds 1 baths1,748 sq. ft.
$270,000Active4 beds 1 baths1,748 sq. ft.55 Grove Avenue, Painesville, OH 44077
MLS# 5188291Listed by: HOMESMART REAL ESTATE MOMENTUM LLC - New
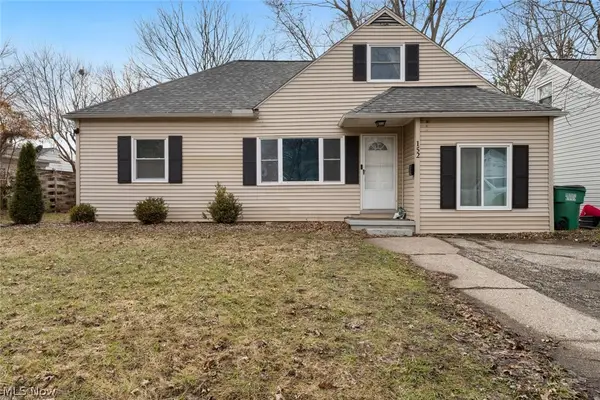 $209,900Active3 beds 1 baths1,360 sq. ft.
$209,900Active3 beds 1 baths1,360 sq. ft.152 Linden Drive, Painesville, OH 44077
MLS# 5188186Listed by: KELLER WILLIAMS CITYWIDE 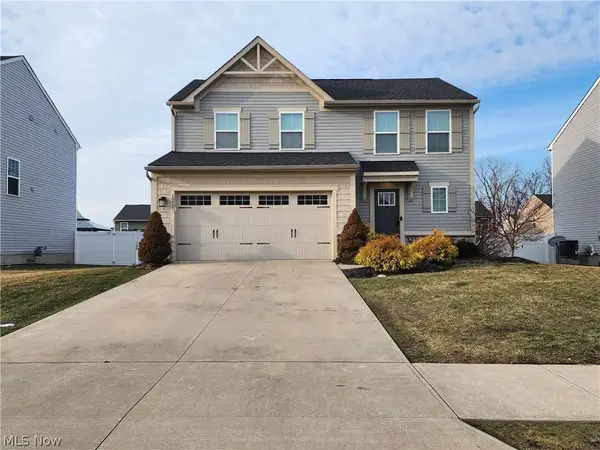 $350,000Pending3 beds 3 baths1,868 sq. ft.
$350,000Pending3 beds 3 baths1,868 sq. ft.1977 S Ashwood Lane, Painesville Twp, OH 44077
MLS# 5187501Listed by: KELLER WILLIAMS GREATER CLEVELAND NORTHEAST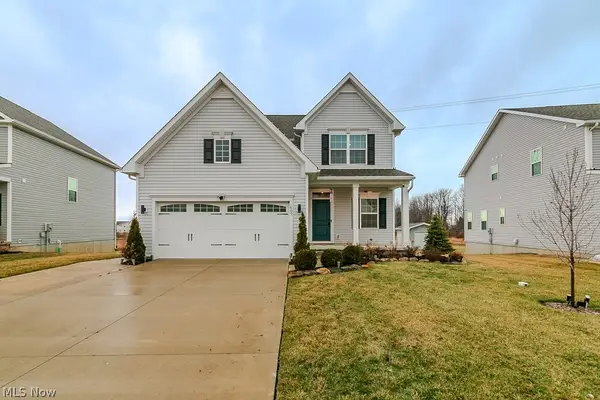 $410,000Pending3 beds 4 baths2,544 sq. ft.
$410,000Pending3 beds 4 baths2,544 sq. ft.1809 Muirfield Lane, Painesville, OH 44077
MLS# 5187391Listed by: HOMESMART REAL ESTATE MOMENTUM LLC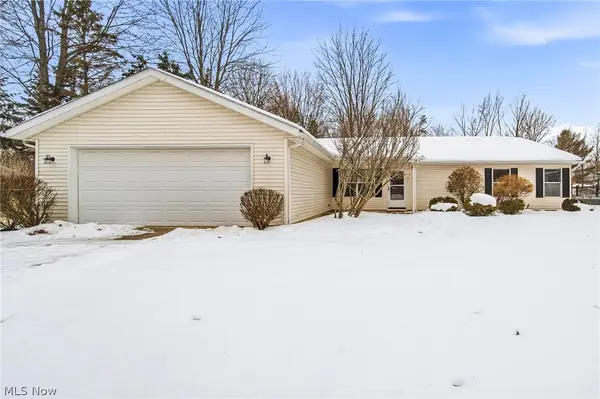 $279,900Pending3 beds 2 baths1,650 sq. ft.
$279,900Pending3 beds 2 baths1,650 sq. ft.67 Red Pine Drive, Painesville, OH 44077
MLS# 5186580Listed by: RE/MAX RESULTS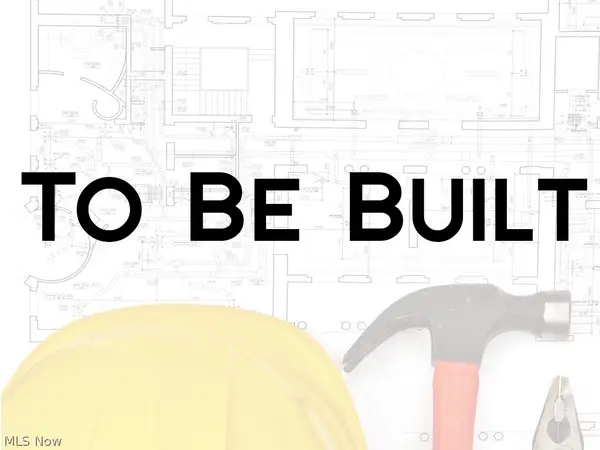 $820,000Pending3 beds 3 baths
$820,000Pending3 beds 3 bathsSL 14 Topaz Court, Concord, OH 44077
MLS# 5186841Listed by: RE/MAX RESULTS- Open Sun, 12 to 2pm
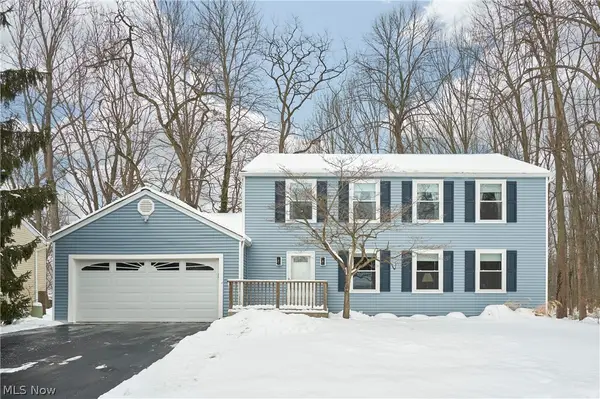 $309,900Active4 beds 3 baths2,016 sq. ft.
$309,900Active4 beds 3 baths2,016 sq. ft.300 Manhattan Parkway, Painesville, OH 44077
MLS# 5185540Listed by: HOMESMART REAL ESTATE MOMENTUM LLC 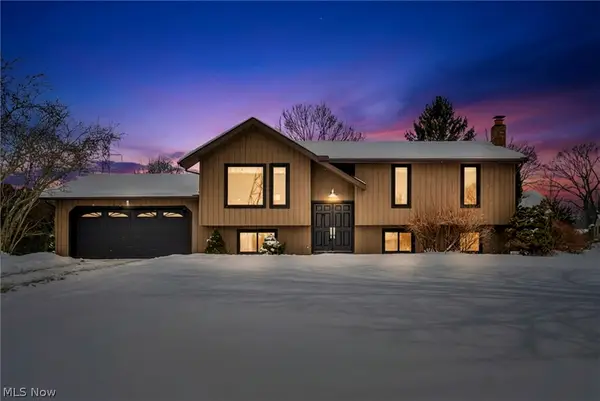 $269,900Pending4 beds 2 baths1,974 sq. ft.
$269,900Pending4 beds 2 baths1,974 sq. ft.1250 Dorothea Drive, Painesville, OH 44077
MLS# 5185849Listed by: CENTURY 21 ASA COX HOMES

