540 Mentor Avenue, Painesville, OH 44077
Local realty services provided by:Better Homes and Gardens Real Estate Central
Listed by: adam t zimmerman
Office: engel & vlkers distinct
MLS#:5162031
Source:OH_NORMLS
Price summary
- Price:$319,900
- Price per sq. ft.:$128.78
About this home
Sizable duplex, conveniently located just steps from Lake Erie College and near OH-44, OH-2, and plenty of shopping, restaurants, and local attractions. Currently being used as a single-family property, but grandfathered in as a duplex. Central heating and cooling and updated electrical panels. Hardwood floors on the main level. The first-floor unit includes 2 bedrooms, a living room, dining room, kitchen, full bath, laundry room, and a side porch. The second-floor unit includes 4 bedrooms, a kitchen, full bath, and a balcony. The property includes a detached 2-car garage and a full basement for storage. Consistently rented under current ownership. Updates completed in 2024-2025 include: Replaced washer/dryer, 1st-floor dishwasher and gas range, 2nd-floor refrigerator, carpet on staircase and one 2nd-floor bedroom, painted 1st-floor bath, re-stained and painted porch, powerwashed exterior, and cleaned gutters. All appliances included.
Contact an agent
Home facts
- Year built:1880
- Listing ID #:5162031
- Added:90 day(s) ago
- Updated:January 09, 2026 at 03:12 PM
Rooms and interior
- Bedrooms:6
- Total bathrooms:2
- Full bathrooms:2
- Living area:2,484 sq. ft.
Heating and cooling
- Cooling:Central Air
- Heating:Forced Air, Gas
Structure and exterior
- Roof:Asphalt, Fiberglass
- Year built:1880
- Building area:2,484 sq. ft.
- Lot area:0.28 Acres
Utilities
- Water:Public
- Sewer:Public Sewer
Finances and disclosures
- Price:$319,900
- Price per sq. ft.:$128.78
- Tax amount:$3,453 (2024)
New listings near 540 Mentor Avenue
- New
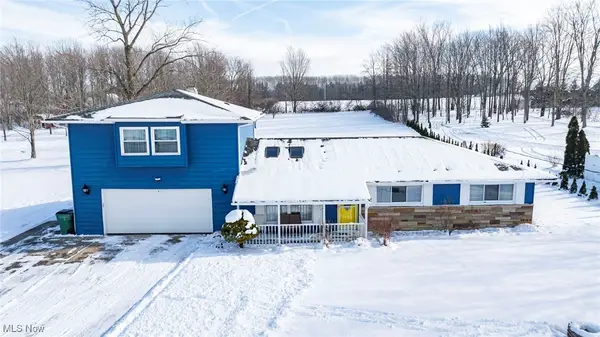 $299,900Active3 beds 2 baths2,390 sq. ft.
$299,900Active3 beds 2 baths2,390 sq. ft.7771 Lester Drive, Painesville, OH 44077
MLS# 5179709Listed by: RE/MAX RESULTS - New
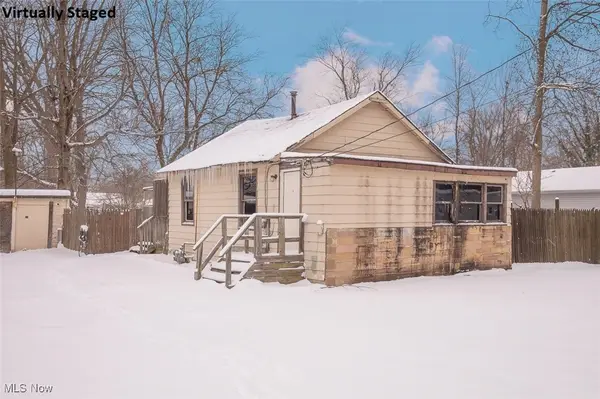 $64,900Active2 beds 1 baths640 sq. ft.
$64,900Active2 beds 1 baths640 sq. ft.903 Oakwood Boulevard, Painesville, OH 44077
MLS# 5179728Listed by: OHIO PROPERTY GROUP, LLC - New
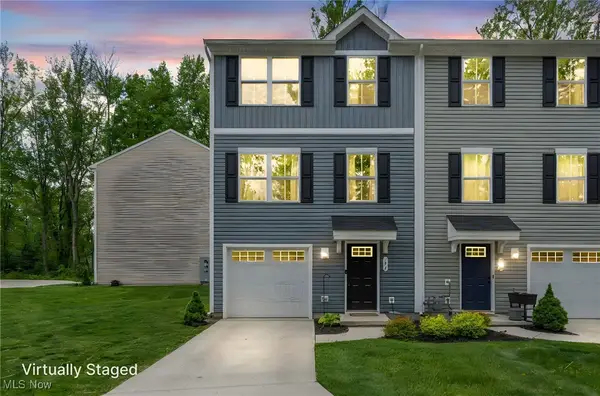 $224,900Active3 beds 2 baths
$224,900Active3 beds 2 baths191 Raintree Lane, Painesville Twp, OH 44077
MLS# 5179597Listed by: HOMESMART REAL ESTATE MOMENTUM LLC  $379,900Active4 beds 3 baths
$379,900Active4 beds 3 baths1997 Spruce Lane, Painesville, OH 44077
MLS# 5177654Listed by: RE/MAX RESULTS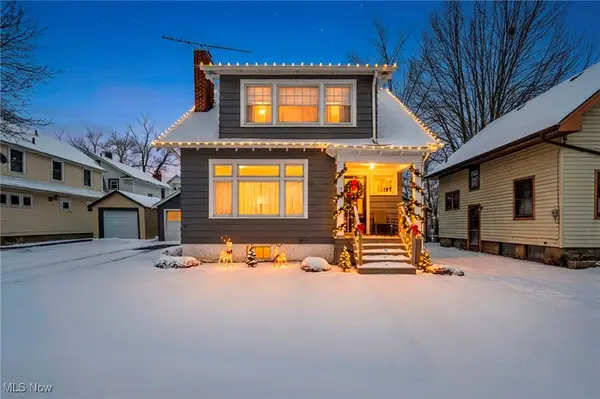 $179,900Pending3 beds 2 baths1,704 sq. ft.
$179,900Pending3 beds 2 baths1,704 sq. ft.17 King Street, Painesville, OH 44077
MLS# 5177308Listed by: REAL OF OHIO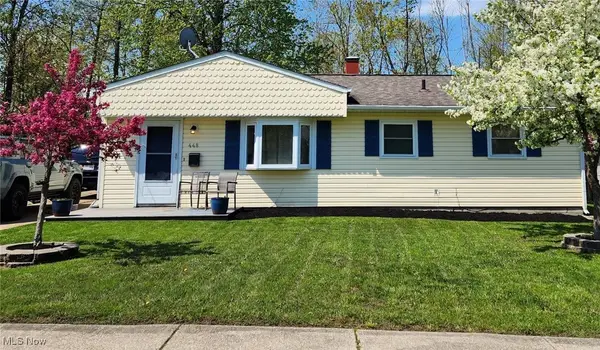 $161,900Pending3 beds 1 baths938 sq. ft.
$161,900Pending3 beds 1 baths938 sq. ft.448 Glenwood Drive, Painesville, OH 44077
MLS# 5177311Listed by: HOMESMART REAL ESTATE MOMENTUM LLC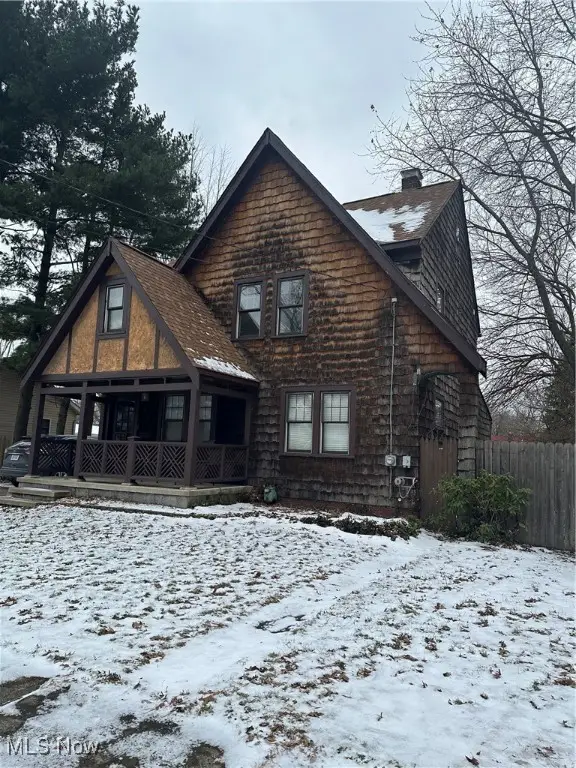 $169,850Pending3 beds 2 baths1,575 sq. ft.
$169,850Pending3 beds 2 baths1,575 sq. ft.372 Mildred Street, Painesville, OH 44077
MLS# 5177087Listed by: COLDWELL BANKER SCHMIDT REALTY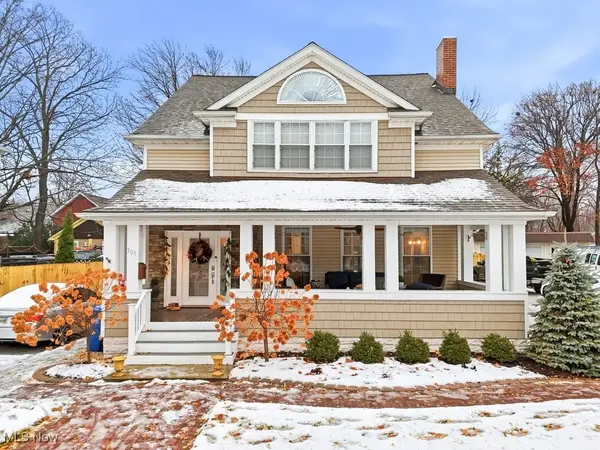 $415,000Active4 beds 4 baths3,634 sq. ft.
$415,000Active4 beds 4 baths3,634 sq. ft.305 Mentor Avenue, Painesville, OH 44077
MLS# 5176470Listed by: BERKSHIRE HATHAWAY HOMESERVICES PROFESSIONAL REALTY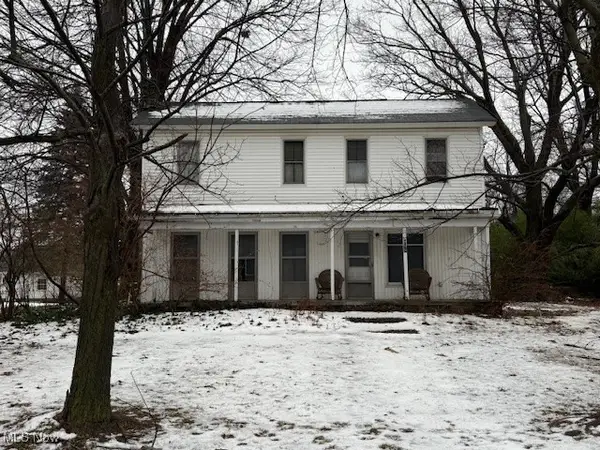 $160,000Active3 beds 1 baths1,653 sq. ft.
$160,000Active3 beds 1 baths1,653 sq. ft.959 Madison Avenue, Painesville, OH 44077
MLS# 5176628Listed by: CENTURY 21 ASA COX HOMES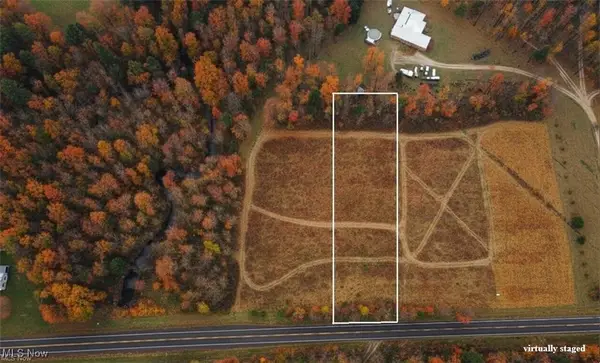 $37,500Pending1.5 Acres
$37,500Pending1.5 AcresVacant Land Painesville Warren Road, Painesville, OH 44077
MLS# 5175038Listed by: BERKSHIRE HATHAWAY HOMESERVICES PROFESSIONAL REALTY
