5418 Pebble Creek Lane, Painesville, OH 44077
Local realty services provided by:Better Homes and Gardens Real Estate Central
5418 Pebble Creek Lane,Painesville, OH 44077
$259,900
- 2 Beds
- 2 Baths
- - sq. ft.
- Condominium
- Sold
Listed by: erin k giannetto, kathy l hosler
Office: mcdowell homes real estate services
MLS#:5163773
Source:OH_NORMLS
Sorry, we are unable to map this address
Price summary
- Price:$259,900
- Monthly HOA dues:$344
About this home
Welcome to this meticulously cared for and updated condo in Pebble Creek Crossing. All newer LVT flooring throughout the main floor, windows and sliders new in 2023. The spacious eat-in kitchen opens to the main floor outdoor deck, stained in 2024, that overlooks a beautiful greenspace. The main floor bedroom, which is currently being used as an office, has a murphy bed (negotiable) that has LED night lights inside, a hydraulic lift and solid wood construction to maximize the space, in addition to a huge walk-in closet. The laundry room is off of the kitchen, the dryer has a gas hookup. Upstairs is a spacious loft, also currently being used as an office. The second bedroom, with an enormous walk-in closet has access to the second full bathroom. The lower level is finished with hi-end Cortec LVT flooring and sliders out the the beautiful patio that's another space to enjoy outside. The patio has a roofing and gutter system to stay dry with curtains and retractable blinds. The Kraftmaid cabinet system in the basement is equipped with customized pullouts. The furnace and AC were installed in 2022 and include a whole house humidifier and digital wifi connected thermostat. Tankless hot water heater (2024), sized to handle two showers, laundry, dishwasher and sink use at same time. The spacious garage has shelving that stays. There is also an over garage storage attic with 3/4 hard wood flooring with 2nd floor access (from master). Don't wait, this one will go fast!
Contact an agent
Home facts
- Year built:1996
- Listing ID #:5163773
- Added:126 day(s) ago
- Updated:February 13, 2026 at 07:38 PM
Rooms and interior
- Bedrooms:2
- Total bathrooms:2
- Full bathrooms:2
Heating and cooling
- Cooling:Central Air
- Heating:Forced Air, Gas, Hot Water, Steam
Structure and exterior
- Roof:Asphalt, Fiberglass
- Year built:1996
Utilities
- Water:Public
- Sewer:Public Sewer
Finances and disclosures
- Price:$259,900
- Tax amount:$2,648 (2024)
New listings near 5418 Pebble Creek Lane
- Open Sun, 12 to 2pmNew
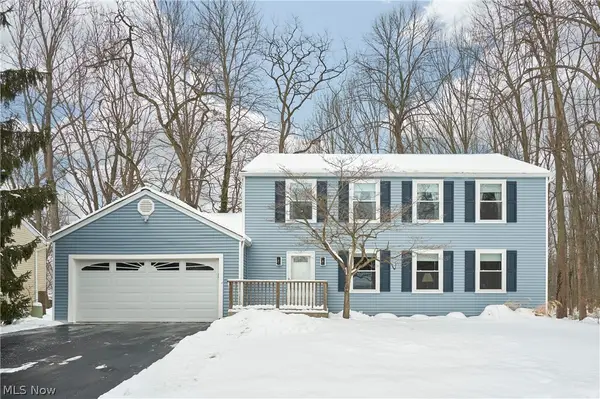 $315,000Active4 beds 3 baths2,016 sq. ft.
$315,000Active4 beds 3 baths2,016 sq. ft.300 Manhattan Parkway, Painesville, OH 44077
MLS# 5185540Listed by: HOMESMART REAL ESTATE MOMENTUM LLC - Open Sun, 1 to 3pm
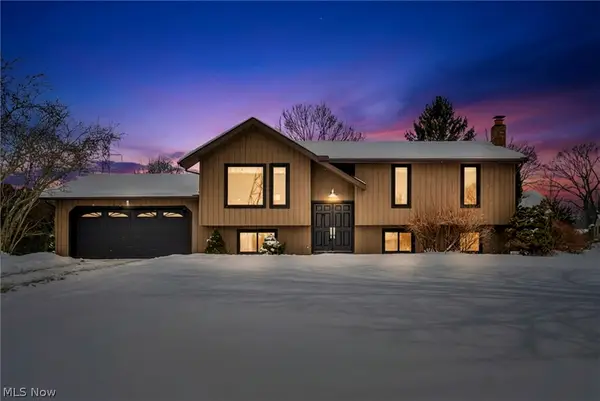 $269,900Pending4 beds 2 baths1,974 sq. ft.
$269,900Pending4 beds 2 baths1,974 sq. ft.1250 Dorothea Drive, Painesville, OH 44077
MLS# 5185849Listed by: CENTURY 21 ASA COX HOMES - New
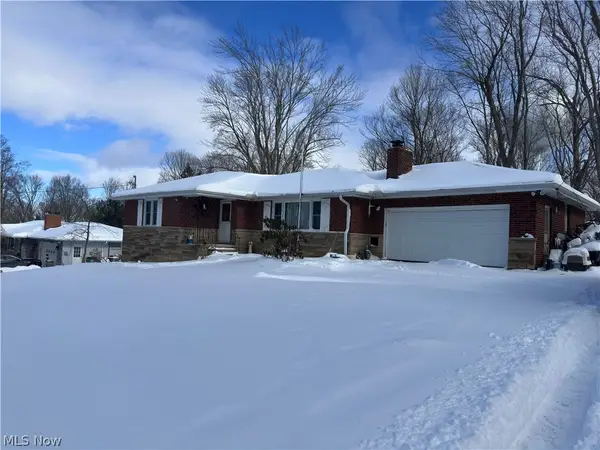 $1Active3 beds 2 baths1,444 sq. ft.
$1Active3 beds 2 baths1,444 sq. ft.79 Hickory Hill Road, Painesville, OH 44077
MLS# 5185904Listed by: ALL POINTS REALTY - New
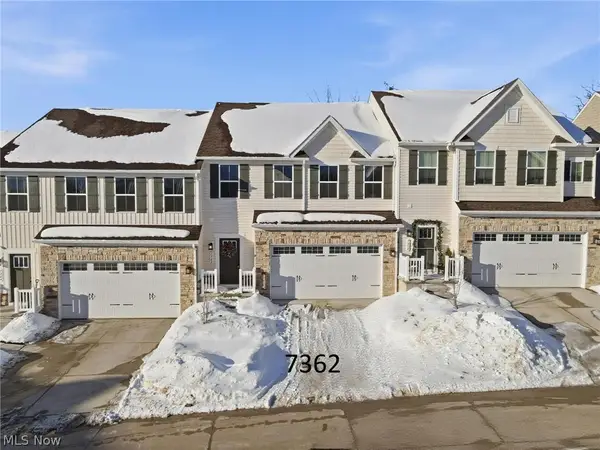 $369,000Active3 beds 3 baths1,918 sq. ft.
$369,000Active3 beds 3 baths1,918 sq. ft.7362 Hillshire Drive, Painesville, OH 44077
MLS# 5185825Listed by: HOMESMART REAL ESTATE MOMENTUM LLC 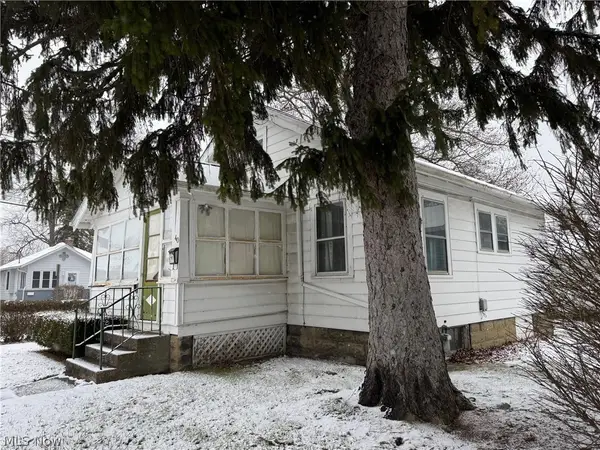 $36,000Pending1 beds 1 baths
$36,000Pending1 beds 1 baths40 E Walnut Avenue, Painesville, OH 44077
MLS# 5185638Listed by: RE/MAX REVEALTY- New
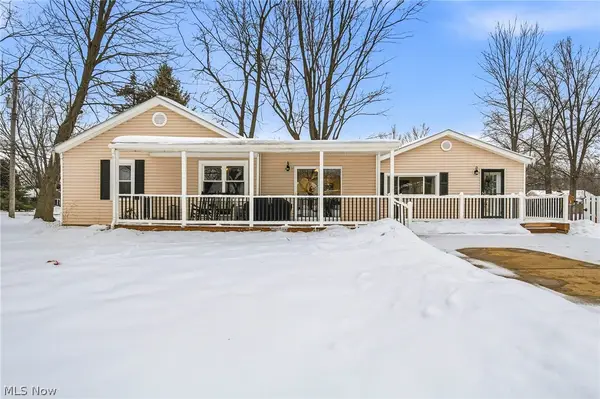 $269,900Active3 beds 2 baths1,454 sq. ft.
$269,900Active3 beds 2 baths1,454 sq. ft.264 Park Road, Painesville, OH 44077
MLS# 5185637Listed by: RE/MAX RESULTS - New
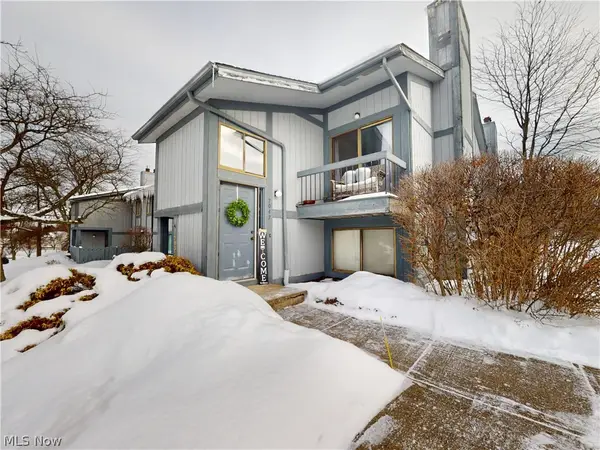 $145,000Active2 beds 1 baths
$145,000Active2 beds 1 baths7047 Bristlewood Drive, Painesville, OH 44077
MLS# 5185604Listed by: MCDOWELL HOMES REAL ESTATE SERVICES - New
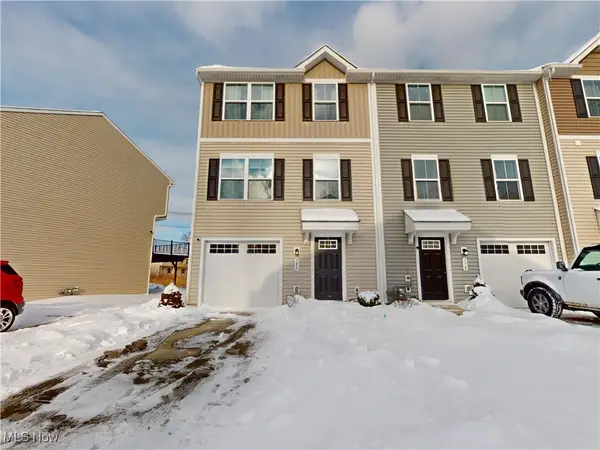 $230,000Active3 beds 2 baths1,610 sq. ft.
$230,000Active3 beds 2 baths1,610 sq. ft.780 Pine Spring Drive, Painesville, OH 44077
MLS# 5183290Listed by: MCDOWELL HOMES REAL ESTATE SERVICES - New
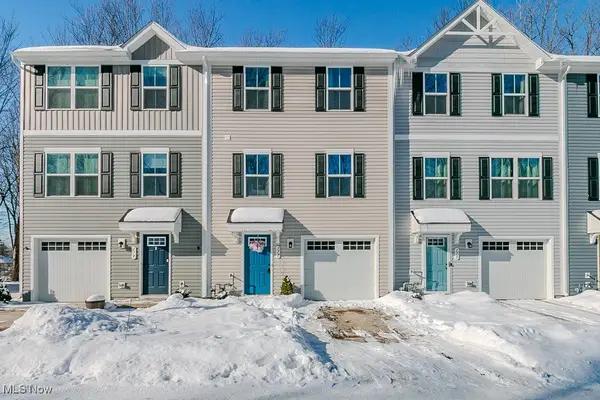 $219,900Active3 beds 3 baths1,610 sq. ft.
$219,900Active3 beds 3 baths1,610 sq. ft.177 Raintree Lane, Painesville, OH 44077
MLS# 5184746Listed by: PLATINUM REAL ESTATE - New
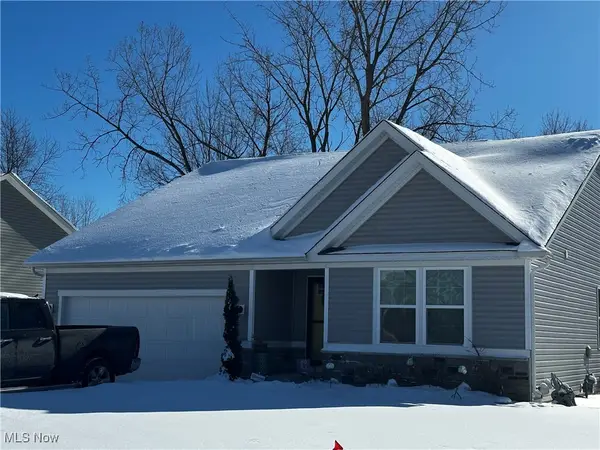 $429,900Active2 beds 3 baths
$429,900Active2 beds 3 baths441 Community Lane, Painesville, OH 44077
MLS# 5184958Listed by: NEW ERA REAL ESTATE GROUP, INC.

