7590 Brakeman Road, Painesville, OH 44077
Local realty services provided by:Better Homes and Gardens Real Estate Central


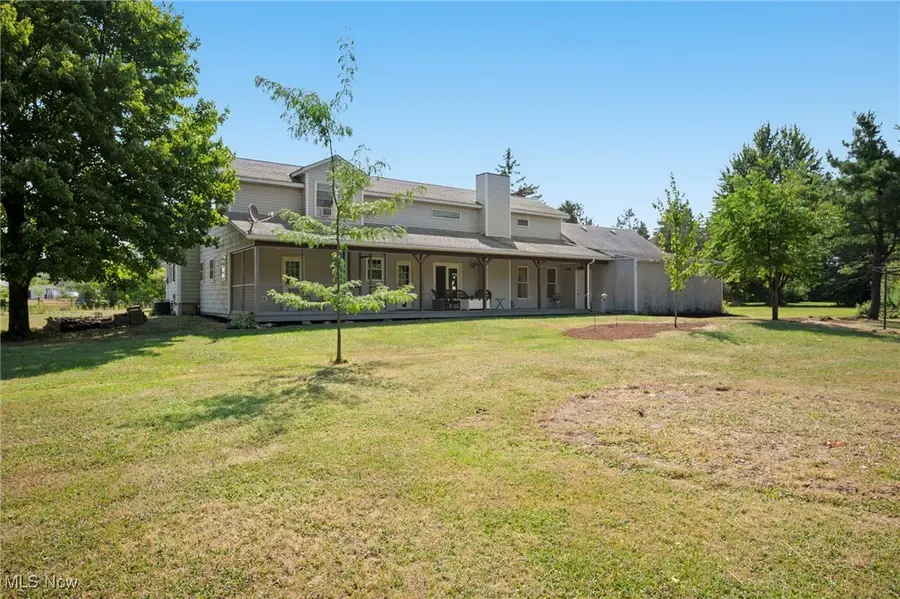
Listed by:nicole rodriguez
Office:engel & vlkers distinct
MLS#:5146136
Source:OH_NORMLS
Price summary
- Price:$339,900
- Price per sq. ft.:$128.85
About this home
Charming & thoughtfully updated century home set on 4.25 acres in Leroy Township in the Riverside School District. Surrounded by a blend of open yard space & wooded views, this inviting property offers the perfect balance of privacy & outdoor enjoyment. The home features exposed beams, rich wood accents & architectural character, creating a warm, timeless feel throughout the 2,638+ sq ft of living space. A remodeled kitchen has a beamed ceiling, leathered granite countertops, stainless steel appliances including a double-oven range, a breakfast bar, and is open to a dining area w/ wood wainscoting. A spectacular 2-story great room addition showcases a floor-to-ceiling stone fireplace & provides access to a large covered back porch spanning nearly the entire rear of the home. The owner’s suite is set apart from the additional bedrooms & includes an en-suite bath. Flexible living space offers 3 bedrooms plus an additional room ideal for a home office or 4th bedroom. A cozy living room w/ hardwood floors & a mud room featuring a library-style ladder to a 2nd-floor loft overlooking the great room add to the home’s unique charm. Additional highlights include an attached 2-car garage, shed, and plenty of open land for recreation, gardening, or enjoying the peaceful surroundings. Recent updates include: partial roof replacement (2023), remodeled kitchen & 1st-floor bath including updated electrical, plumbing & flooring (2024), replaced well pressure tank & added filtration (2022), replaced dryer (2025), dishwasher & stove (2024), refrigerator (2018), added a window in great room (2024), replaced flooring in great room, master bedroom, laundry room (2021), loft & stairway carpet (2025), replaced fireplace gas insert (2023), and much more. A detailed list of update is available upon request. INCLUDED are ALL kitchen appliances, washer/dryer & a 1-year home warranty. Located near I-90, OH-44, parks, shopping, restaurants & other local attractions.
Contact an agent
Home facts
- Year built:1853
- Listing Id #:5146136
- Added:3 day(s) ago
- Updated:August 18, 2025 at 01:35 AM
Rooms and interior
- Bedrooms:3
- Total bathrooms:3
- Full bathrooms:2
- Half bathrooms:1
- Living area:2,638 sq. ft.
Heating and cooling
- Cooling:Central Air, Window Units
- Heating:Fireplaces, Forced Air, Gas
Structure and exterior
- Roof:Asphalt, Fiberglass
- Year built:1853
- Building area:2,638 sq. ft.
- Lot area:4.25 Acres
Utilities
- Water:Well
- Sewer:Septic Tank
Finances and disclosures
- Price:$339,900
- Price per sq. ft.:$128.85
- Tax amount:$4,333 (2024)
New listings near 7590 Brakeman Road
- New
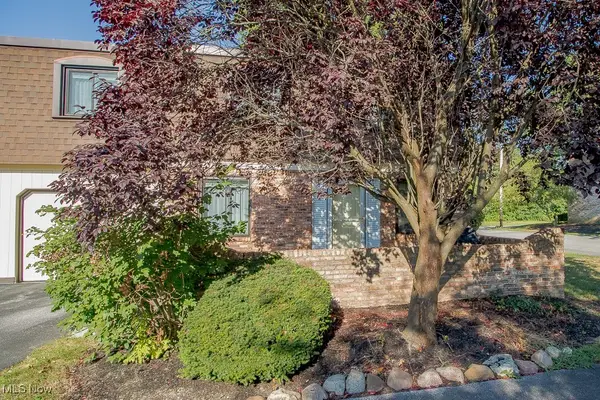 $149,900Active3 beds 2 baths
$149,900Active3 beds 2 baths1651 Mentor Avenue #3012, Painesville, OH 44077
MLS# 5148809Listed by: HOMESMART REAL ESTATE MOMENTUM LLC - New
 $219,900Active3 beds 2 baths1,312 sq. ft.
$219,900Active3 beds 2 baths1,312 sq. ft.504 Greenside Drive, Painesville, OH 44077
MLS# 5148725Listed by: RE/MAX RESULTS 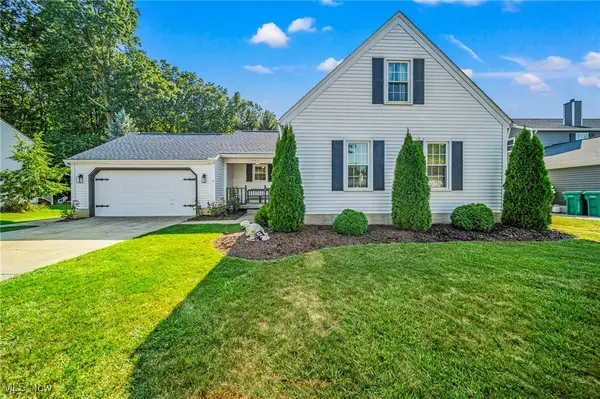 $275,000Pending3 beds 2 baths1,392 sq. ft.
$275,000Pending3 beds 2 baths1,392 sq. ft.791 Lanark Lane, Painesville, OH 44077
MLS# 5147570Listed by: MCDOWELL HOMES REAL ESTATE SERVICES- New
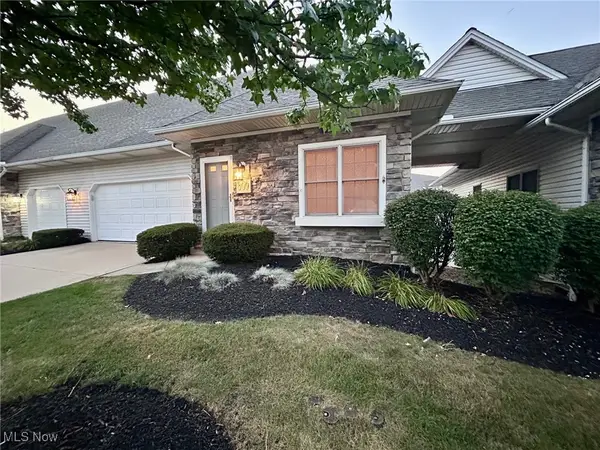 $299,900Active4 beds 3 baths2,818 sq. ft.
$299,900Active4 beds 3 baths2,818 sq. ft.809 Fiddlers Creek, Painesville, OH 44077
MLS# 5148699Listed by: MCDOWELL HOMES REAL ESTATE SERVICES - New
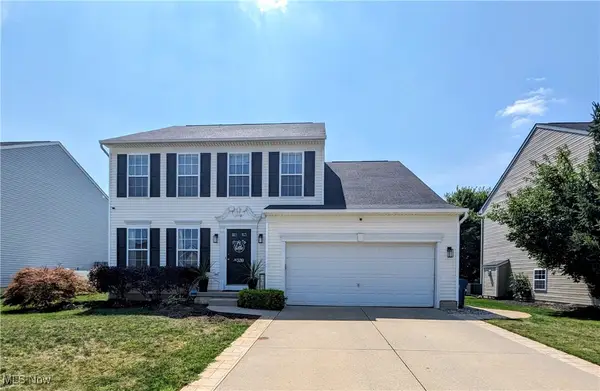 $350,000Active4 beds 3 baths2,268 sq. ft.
$350,000Active4 beds 3 baths2,268 sq. ft.530 Walker Lane, Painesville, OH 44077
MLS# 5147372Listed by: HOMESMART REAL ESTATE MOMENTUM LLC 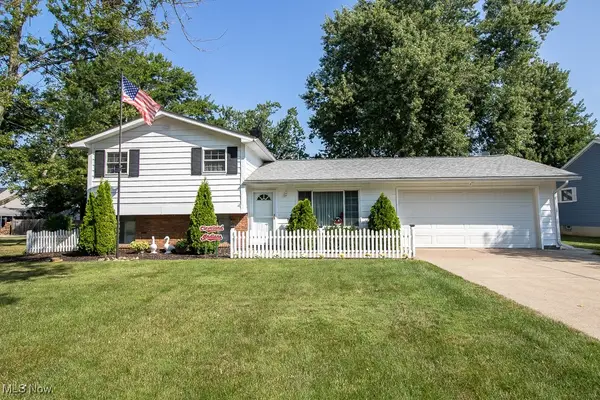 $269,900Pending3 beds 2 baths2,042 sq. ft.
$269,900Pending3 beds 2 baths2,042 sq. ft.74 Tuckmere Drive, Painesville, OH 44077
MLS# 5147765Listed by: HOMESMART REAL ESTATE MOMENTUM LLC- New
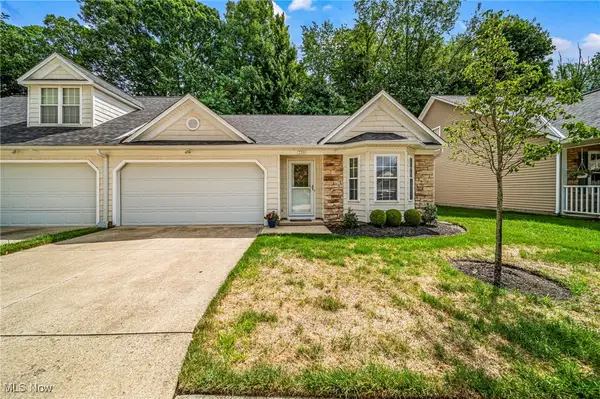 $249,900Active2 beds 2 baths
$249,900Active2 beds 2 baths733 Rivers Edge Lane, Painesville, OH 44077
MLS# 5148162Listed by: RE/MAX RESULTS - New
 $279,999Active4 beds 3 baths1,944 sq. ft.
$279,999Active4 beds 3 baths1,944 sq. ft.583 Trailwood Drive, Painesville, OH 44077
MLS# 5147161Listed by: PLATINUM REAL ESTATE - New
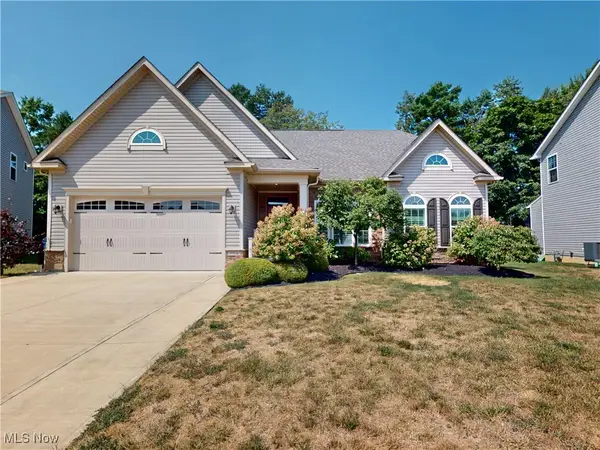 $475,000Active3 beds 2 baths1,712 sq. ft.
$475,000Active3 beds 2 baths1,712 sq. ft.1964 Torrey Park Trail, Painesville, OH 44077
MLS# 5148057Listed by: MCDOWELL HOMES REAL ESTATE SERVICES

