88 W Washington Street, Painesville, OH 44077
Local realty services provided by:Better Homes and Gardens Real Estate Central
Upcoming open houses
- Sun, Feb 1501:00 pm - 03:00 pm
Listed by: asa a cox, jessie keener
Office: century 21 asa cox homes
MLS#:5159171
Source:OH_NORMLS
Price summary
- Price:$204,900
- Price per sq. ft.:$117.49
About this home
Welcome to this adorable 3-bedroom Colonial just minutes from downtown Painesville! Step inside to a cozy, welcoming foyer that opens to a comfortable living room—perfect for relaxing or gathering with family and friends by the warm fireplace. The dining room offers generous space for hosting holiday dinners and special occasions and provides access to the inviting three-season room, an ideal spot to unwind with a good book or enjoy a peaceful retreat. The kitchen, located at the back of the home, features ample cabinetry and a functional layout designed for easy meal preparation. The main floor also includes a convenient laundry room and half bath for guests. The basement offers plenty of storage space and features a brand-new radon mitigation system and two new windows (2025). Upstairs, you’ll find three generously sized bedrooms and a full bath with updated plumbing (2024), including a primary bedroom with a cedar-lined closet. Attic access is located in the front bedroom, where you’ll discover two new windows (2025) and excellent potential for storage or future finishing into additional living space. Original hardwood floors run throughout much of the home, adding timeless character. Outside, enjoy a true garden oasis filled with color in the warmer months, a charming patio with fire pit, and a fenced-in area behind the garage. The one-car garage offers great storage and includes a unique historic coachman’s room—perfect for additional storage or a creative space. The exterior was fully repainted in 2024, giving the home a fresh, updated look. This charming gem is close to all Painesville amenities—schedule your showing today!
Contact an agent
Home facts
- Year built:1860
- Listing ID #:5159171
- Added:143 day(s) ago
- Updated:February 14, 2026 at 03:10 PM
Rooms and interior
- Bedrooms:3
- Total bathrooms:3
- Full bathrooms:2
- Half bathrooms:1
- Living area:1,744 sq. ft.
Heating and cooling
- Heating:Fireplaces, Forced Air, Gas
Structure and exterior
- Roof:Asphalt, Fiberglass
- Year built:1860
- Building area:1,744 sq. ft.
- Lot area:0.19 Acres
Utilities
- Water:Public
- Sewer:Public Sewer
Finances and disclosures
- Price:$204,900
- Price per sq. ft.:$117.49
- Tax amount:$2,808 (2024)
New listings near 88 W Washington Street
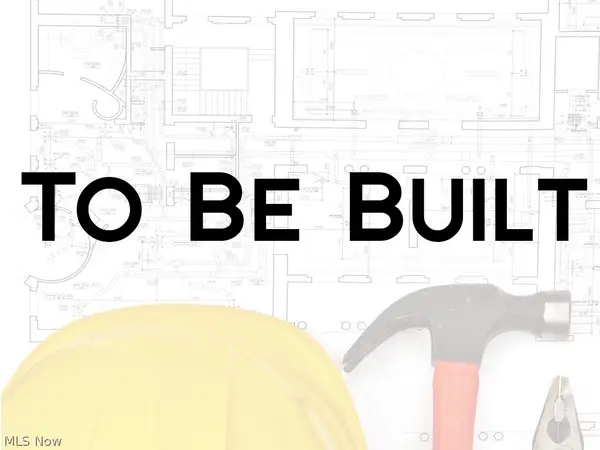 $820,000Pending3 beds 3 baths
$820,000Pending3 beds 3 bathsSL 14 Topaz Court, Concord, OH 44077
MLS# 5186841Listed by: RE/MAX RESULTS- Open Sun, 12 to 2pmNew
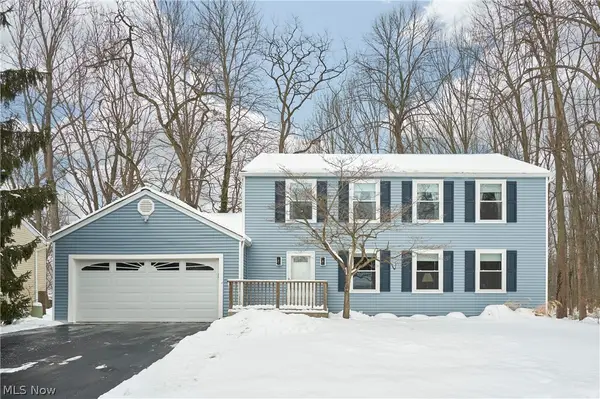 $315,000Active4 beds 3 baths2,016 sq. ft.
$315,000Active4 beds 3 baths2,016 sq. ft.300 Manhattan Parkway, Painesville, OH 44077
MLS# 5185540Listed by: HOMESMART REAL ESTATE MOMENTUM LLC - Open Sun, 1 to 3pm
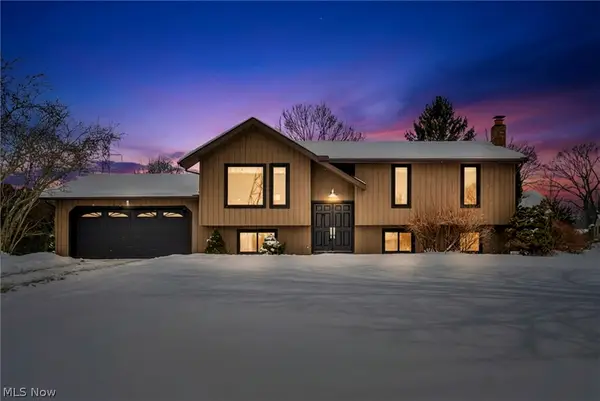 $269,900Pending4 beds 2 baths1,974 sq. ft.
$269,900Pending4 beds 2 baths1,974 sq. ft.1250 Dorothea Drive, Painesville, OH 44077
MLS# 5185849Listed by: CENTURY 21 ASA COX HOMES - New
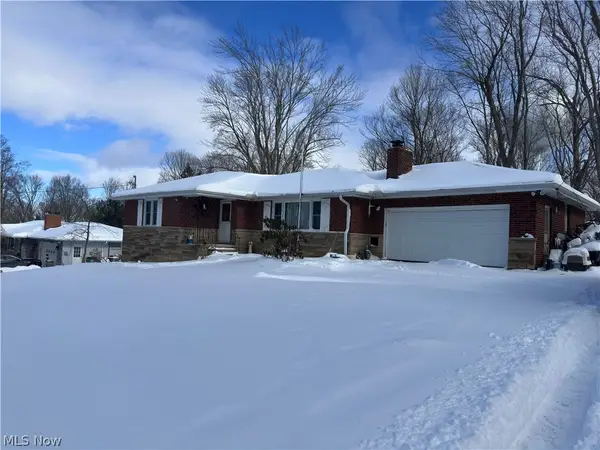 $1Active3 beds 2 baths1,444 sq. ft.
$1Active3 beds 2 baths1,444 sq. ft.79 Hickory Hill Road, Painesville, OH 44077
MLS# 5185904Listed by: ALL POINTS REALTY - New
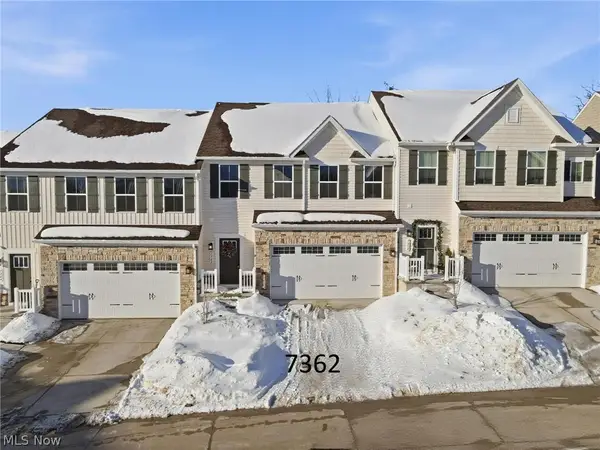 $369,000Active3 beds 3 baths1,918 sq. ft.
$369,000Active3 beds 3 baths1,918 sq. ft.7362 Hillshire Drive, Painesville, OH 44077
MLS# 5185825Listed by: HOMESMART REAL ESTATE MOMENTUM LLC 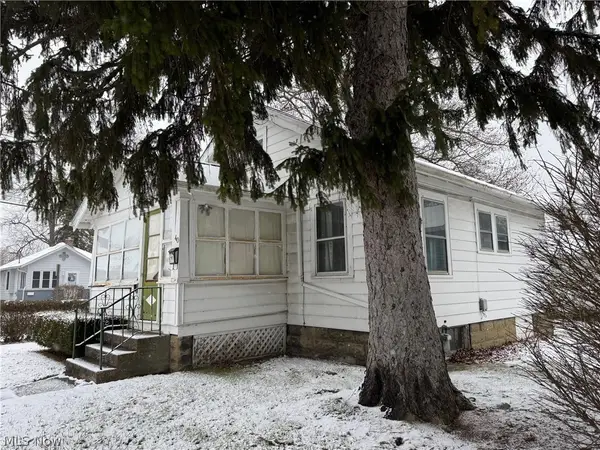 $36,000Pending1 beds 1 baths
$36,000Pending1 beds 1 baths40 E Walnut Avenue, Painesville, OH 44077
MLS# 5185638Listed by: RE/MAX REVEALTY- New
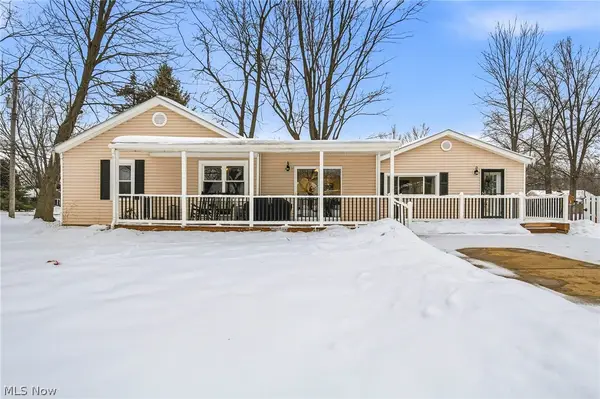 $269,900Active3 beds 2 baths1,454 sq. ft.
$269,900Active3 beds 2 baths1,454 sq. ft.264 Park Road, Painesville, OH 44077
MLS# 5185637Listed by: RE/MAX RESULTS - New
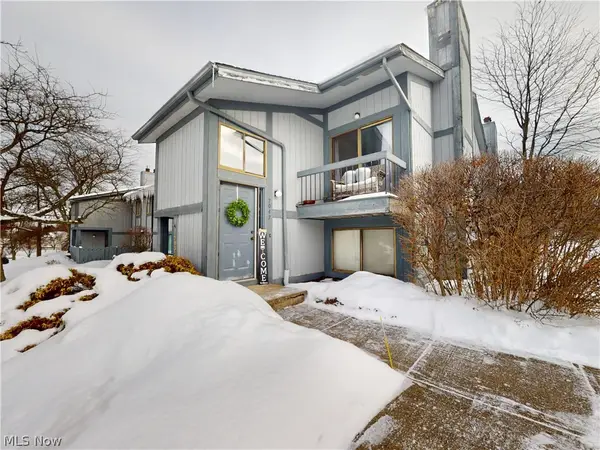 $145,000Active2 beds 1 baths
$145,000Active2 beds 1 baths7047 Bristlewood Drive, Painesville, OH 44077
MLS# 5185604Listed by: MCDOWELL HOMES REAL ESTATE SERVICES - New
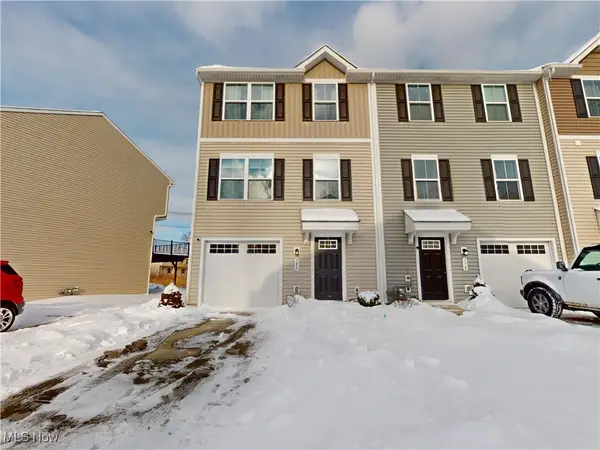 $230,000Active3 beds 2 baths1,610 sq. ft.
$230,000Active3 beds 2 baths1,610 sq. ft.780 Pine Spring Drive, Painesville, OH 44077
MLS# 5183290Listed by: MCDOWELL HOMES REAL ESTATE SERVICES - New
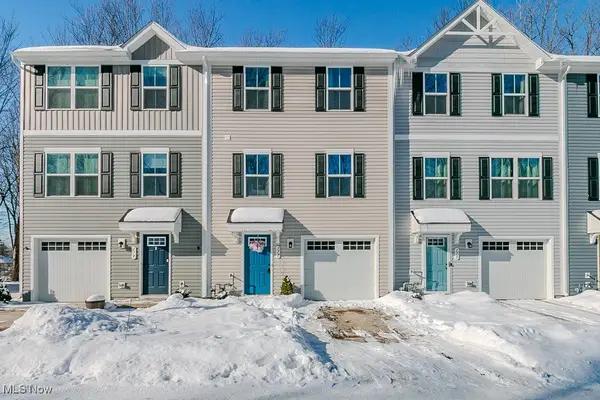 $219,900Active3 beds 3 baths1,610 sq. ft.
$219,900Active3 beds 3 baths1,610 sq. ft.177 Raintree Lane, Painesville, OH 44077
MLS# 5184746Listed by: PLATINUM REAL ESTATE

