5846 Royal Parkway Drive, Parma Heights, OH 44130
Local realty services provided by:Better Homes and Gardens Real Estate Central
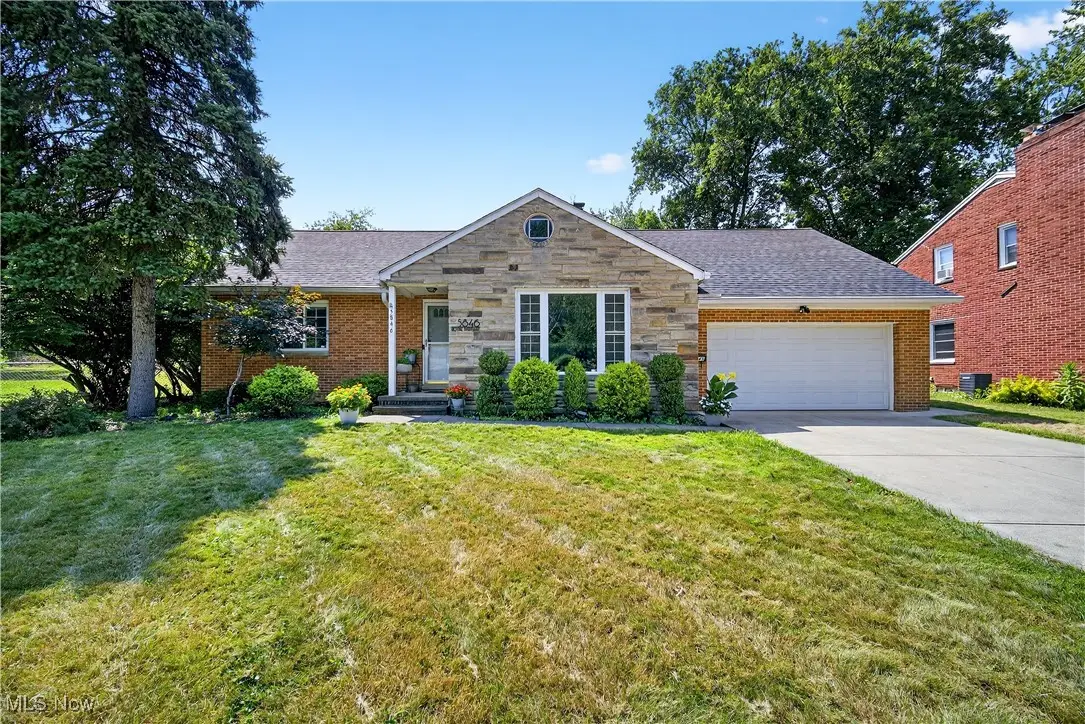
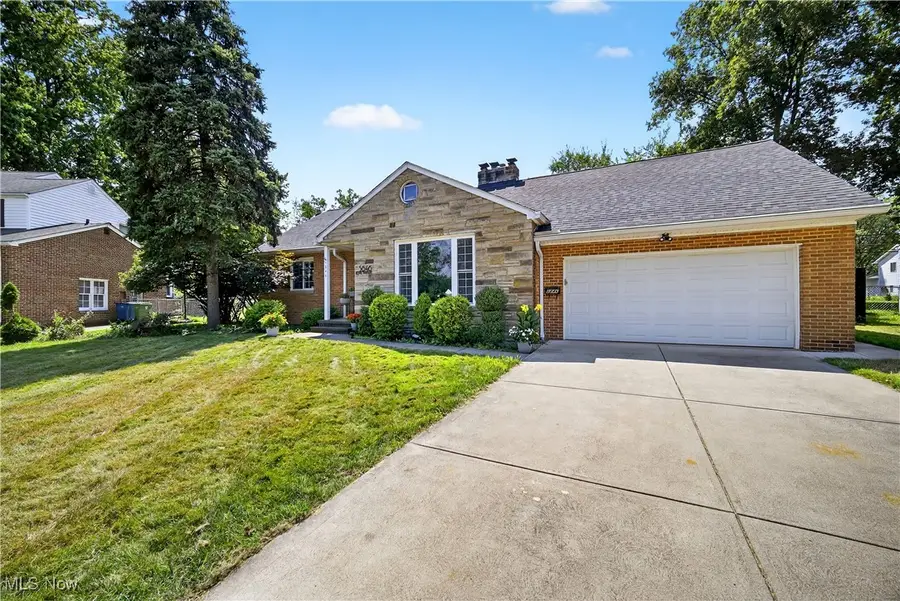
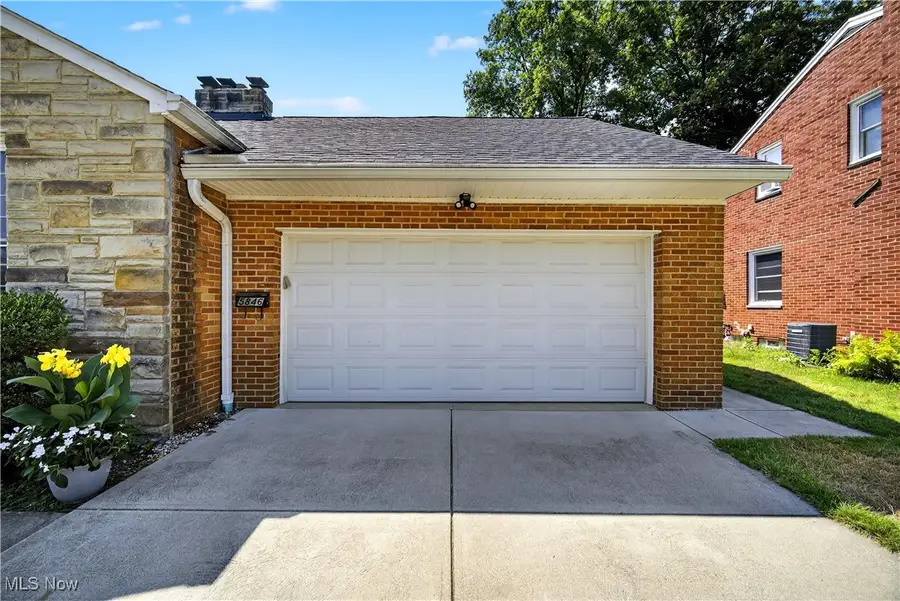
5846 Royal Parkway Drive,Parma Heights, OH 44130
$349,999
- 4 Beds
- 3 Baths
- 3,625 sq. ft.
- Single family
- Active
Upcoming open houses
- Sat, Aug 2302:00 pm - 05:00 pm
Listed by:joan elflein
Office:ohio broker direct
MLS#:5146978
Source:OH_NORMLS
Price summary
- Price:$349,999
- Price per sq. ft.:$96.55
About this home
This elevated, spread-out Ranch offers 2,380 sq ft of one floor living, plus a finished 1,245 sq ft basement—plenty of room to live, work, and entertain. It is a fantastic move-in ready, renovated modern home with energy-efficient upgrades, smart home features, tech-savvy design and hardwood floors throughout. The 6-7 ft windows accent the open concept living with tons of natural light. The master suite features private hallway access and connects to a bright office. The fully remodeled master bath includes digital faucets, a smart shower system, LED mirrors, antimicrobial limestone tile, and a smart toilet with heated seat, bidet, dryer, nightlight, and auto open/close. The master bedroom and two additional bedrooms on the main floor are thoughtfully separated by the office, hallway, and dining area, with a second full bath on the main floor; perfect for work-from-home. Upstairs, a fourth bedroom adds flexible space. From the office, step onto a concrete patio and into a fully fenced backyard surrounded by evergreens for year-round privacy. The kitchen boasts high-end stainless appliances, a matching faucet, and an interior stainless dishwasher. It opens to a screened-in sunroom with space for a beer fridge, plus access to the garage and basement. The basement is an entertainer's dream space, including a second living room, theater area, billiards space, dry bar, half bath, spare room for exercise or guests, and under-stairs storage. Upgrades include: new LED lighting and ceiling fans - 2024; New electrical panel for more space - 2024; Brand new roof 2024; New side fence and gate - 2024; Fully remodeled luxury master suite - 2024. Home is conveniently 2-5 Minutes to Walmart, Sam’s, Aldi, 480 ramp, 15 mins to downtown, 8 to the airport—all with no noise from busy streets. Call for a showing today!
Contact an agent
Home facts
- Year built:1953
- Listing Id #:5146978
- Added:9 day(s) ago
- Updated:August 18, 2025 at 09:40 PM
Rooms and interior
- Bedrooms:4
- Total bathrooms:3
- Full bathrooms:2
- Half bathrooms:1
- Living area:3,625 sq. ft.
Heating and cooling
- Cooling:Central Air
- Heating:Forced Air
Structure and exterior
- Roof:Shingle
- Year built:1953
- Building area:3,625 sq. ft.
- Lot area:0.23 Acres
Utilities
- Water:Public
- Sewer:Public Sewer
Finances and disclosures
- Price:$349,999
- Price per sq. ft.:$96.55
- Tax amount:$5,321 (2024)
New listings near 5846 Royal Parkway Drive
- New
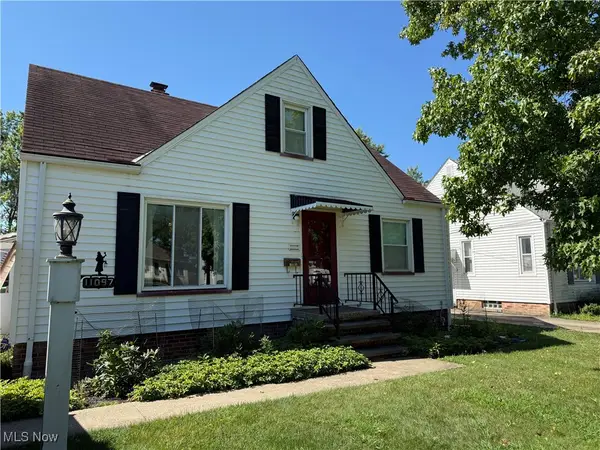 $179,000Active3 beds 2 baths1,440 sq. ft.
$179,000Active3 beds 2 baths1,440 sq. ft.11097 Woodview Boulevard, Parma Heights, OH 44130
MLS# 5149376Listed by: HOTDOORS, LLC - New
 $197,900Active2 beds 1 baths
$197,900Active2 beds 1 baths8963 Lynnhaven Road, Parma Heights, OH 44130
MLS# 5149153Listed by: RE/MAX ABOVE & BEYOND - New
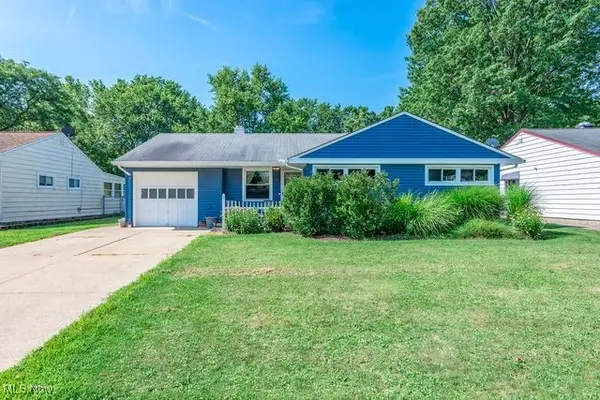 $200,000Active3 beds 1 baths
$200,000Active3 beds 1 baths9355 Newkirk Drive, Parma Heights, OH 44130
MLS# 5147604Listed by: RE/MAX ABOVE & BEYOND 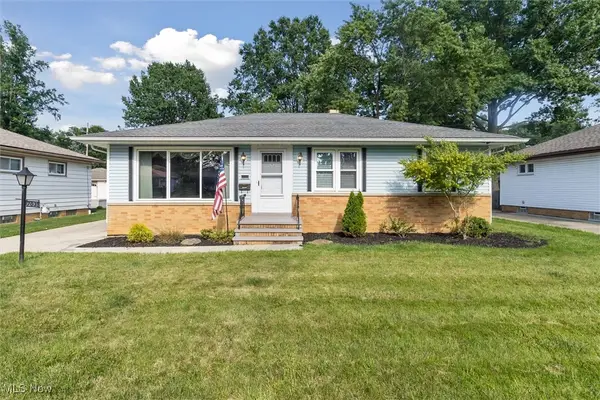 $239,900Pending3 beds 2 baths2,253 sq. ft.
$239,900Pending3 beds 2 baths2,253 sq. ft.7035 Maplewood Road, Parma Heights, OH 44130
MLS# 5141924Listed by: EXP REALTY, LLC.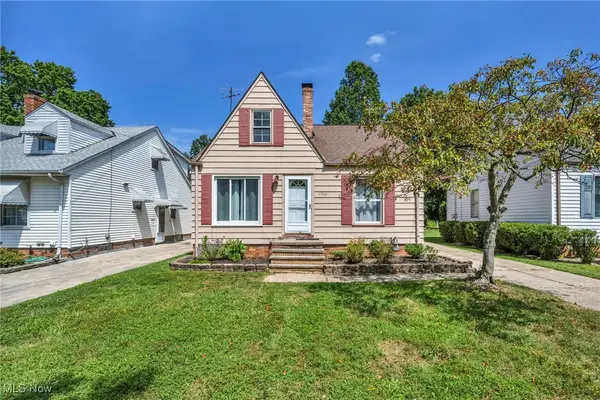 $210,000Pending3 beds 2 baths1,768 sq. ft.
$210,000Pending3 beds 2 baths1,768 sq. ft.11568 Woodview Boulevard, Parma Heights, OH 44130
MLS# 5146935Listed by: REAL OF OHIO $239,000Pending3 beds 1 baths1,931 sq. ft.
$239,000Pending3 beds 1 baths1,931 sq. ft.6988 Maplewood Road, Parma Heights, OH 44130
MLS# 5146258Listed by: RE/MAX TRANSITIONS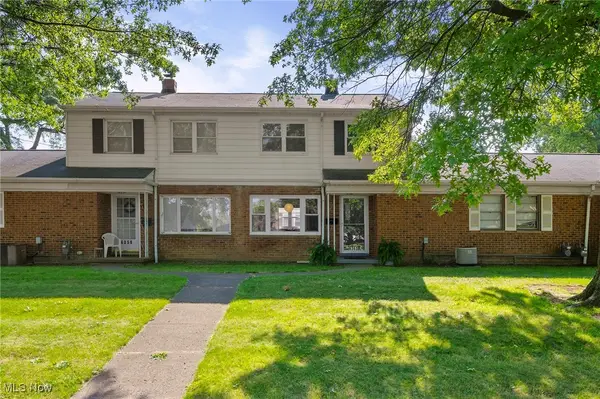 $124,900Pending2 beds 1 baths883 sq. ft.
$124,900Pending2 beds 1 baths883 sq. ft.6363 Olde York Road, Parma Heights, OH 44130
MLS# 5145510Listed by: RE/MAX ABOVE & BEYOND $264,900Pending3 beds 3 baths2,155 sq. ft.
$264,900Pending3 beds 3 baths2,155 sq. ft.6639 Kingsdale Boulevard, Parma Heights, OH 44130
MLS# 5146522Listed by: EXP REALTY, LLC.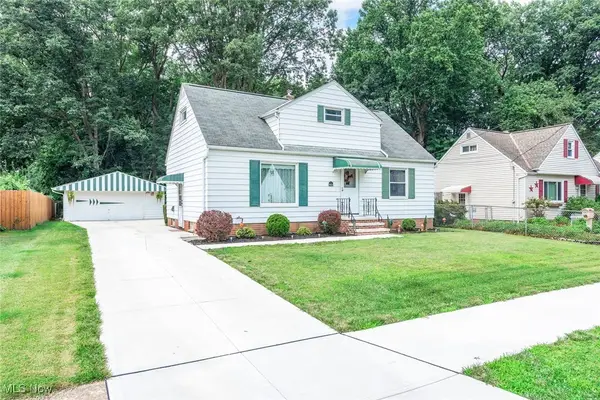 $234,900Pending3 beds 2 baths1,795 sq. ft.
$234,900Pending3 beds 2 baths1,795 sq. ft.6258 Anita Drive, Parma Heights, OH 44130
MLS# 5145597Listed by: BERKSHIRE HATHAWAY HOMESERVICES LUCIEN REALTY
