6996 Greenbriar Drive, Parma Heights, OH 44130
Local realty services provided by:Better Homes and Gardens Real Estate Central
Listed by: nikki whitcomb, chris d schlenkerman
Office: berkshire hathaway homeservices professional realty
MLS#:5158112
Source:OH_NORMLS
Price summary
- Price:$299,000
- Price per sq. ft.:$148.02
About this home
THIS could be THE PLACE! Charming split-level home perfectly located just minutes from shopping, dining, parks, medical centers, and more! The spacious living room features laminate flooring, a vaulted ceiling, and a large picture window that fills the space with natural light.
The eat-in kitchen comes fully equipped with appliances, including a gas cooktop with stainless steel hood, dual wall oven, dishwasher, and refrigerator—ideal for home chefs. Adjacent, the formal dining room opens to the backyard through sliding glass doors, creating a seamless flow for entertaining or relaxing outdoors. Enjoy evenings around the included propane firepit, all set within a private backyard enclosed by cedar fencing.
Backing to Big Creek Parkway, this home offers a rare combination of privacy and nature, with a 100-foot greenbelt behind you.
The primary bedroom includes his-and-hers closets and direct access to a tandem-style bathroom. A generously sized laundry room includes the washer and dryer, plus plenty of closet space for added storage.
Recent updates include a brand-new AC unit installed in 2024, and a roof replaced in September 2013 with durable 50-year shingles and a transferrable warranty.
Don’t miss this opportunity to own a beautifully maintained home in a highly desirable location!
Contact an agent
Home facts
- Year built:1965
- Listing ID #:5158112
- Added:49 day(s) ago
- Updated:November 15, 2025 at 08:45 AM
Rooms and interior
- Bedrooms:3
- Total bathrooms:2
- Full bathrooms:1
- Half bathrooms:1
- Living area:2,020 sq. ft.
Heating and cooling
- Cooling:Central Air
- Heating:Forced Air
Structure and exterior
- Roof:Asphalt, Fiberglass
- Year built:1965
- Building area:2,020 sq. ft.
- Lot area:0.21 Acres
Utilities
- Water:Public
- Sewer:Public Sewer
Finances and disclosures
- Price:$299,000
- Price per sq. ft.:$148.02
- Tax amount:$5,236 (2024)
New listings near 6996 Greenbriar Drive
- Open Sat, 12 to 3pmNew
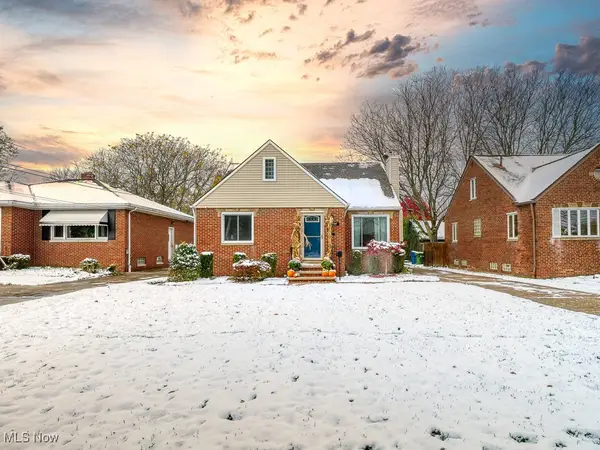 $249,900Active3 beds 2 baths1,889 sq. ft.
$249,900Active3 beds 2 baths1,889 sq. ft.6794 York Road, Parma Heights, OH 44130
MLS# 5171314Listed by: REAL OF OHIO - New
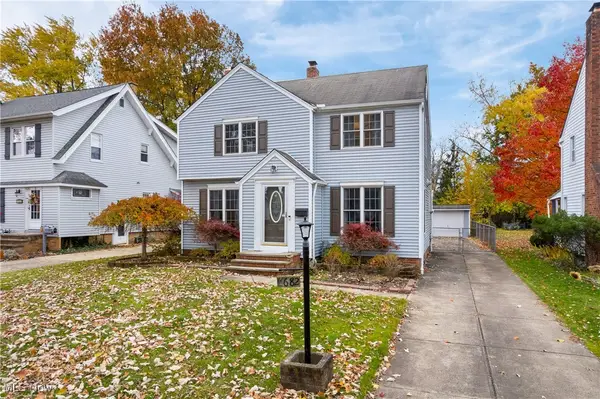 $237,500Active3 beds 2 baths1,651 sq. ft.
$237,500Active3 beds 2 baths1,651 sq. ft.6682 Parma Park Boulevard, Parma Heights, OH 44130
MLS# 5170507Listed by: M. C. REAL ESTATE - New
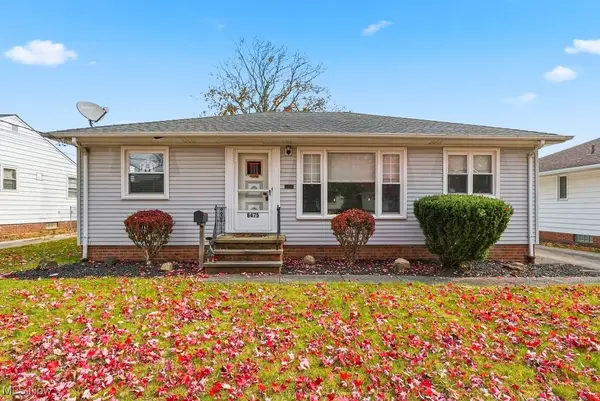 $249,900Active3 beds 2 baths
$249,900Active3 beds 2 baths6475 Anita Drive, Parma Heights, OH 44130
MLS# 5166261Listed by: KELLER WILLIAMS CHERVENIC RLTY - New
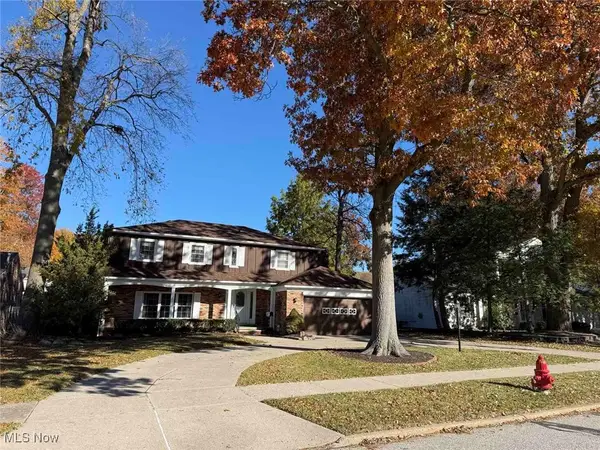 $359,900Active4 beds 3 baths3,332 sq. ft.
$359,900Active4 beds 3 baths3,332 sq. ft.9474 Stoney Creek Lane, Parma Heights, OH 44130
MLS# 5170104Listed by: CENTURY 21 HOMESTAR - New
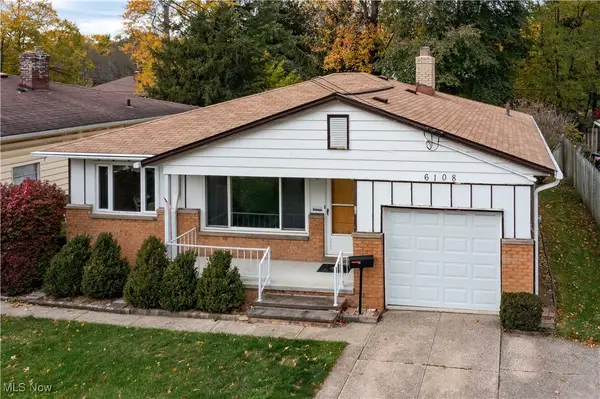 $215,000Active3 beds 2 baths1,138 sq. ft.
$215,000Active3 beds 2 baths1,138 sq. ft.6108 Pearl Road, Parma Heights, OH 44130
MLS# 5170011Listed by: RUSSELL REAL ESTATE SERVICES - New
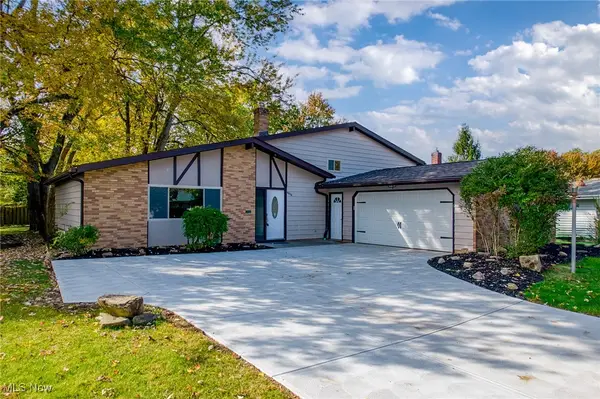 $369,900Active3 beds 3 baths2,184 sq. ft.
$369,900Active3 beds 3 baths2,184 sq. ft.6876 Anthony Lane, Parma Heights, OH 44130
MLS# 5169764Listed by: MCDOWELL HOMES REAL ESTATE SERVICES 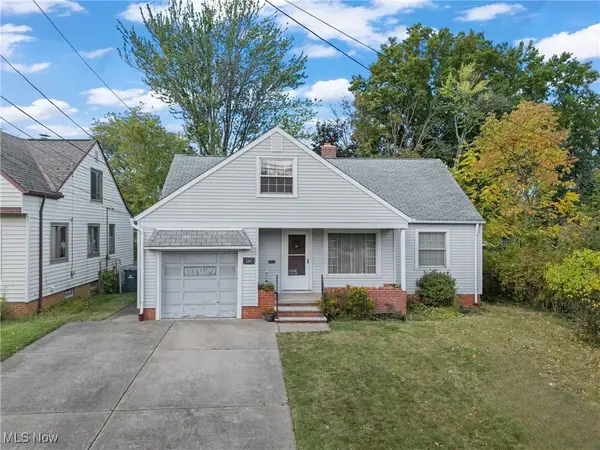 $1Active4 beds 2 baths1,354 sq. ft.
$1Active4 beds 2 baths1,354 sq. ft.5860 Pearl Road, Parma Heights, OH 44130
MLS# 5162063Listed by: COLDWELL BANKER SCHMIDT REALTY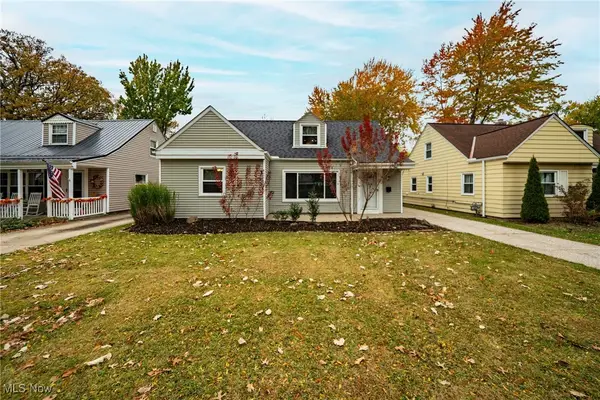 $224,900Pending3 beds 2 baths1,503 sq. ft.
$224,900Pending3 beds 2 baths1,503 sq. ft.7032 Beresford Avenue, Parma Heights, OH 44130
MLS# 5167687Listed by: KELLER WILLIAMS GREATER METROPOLITAN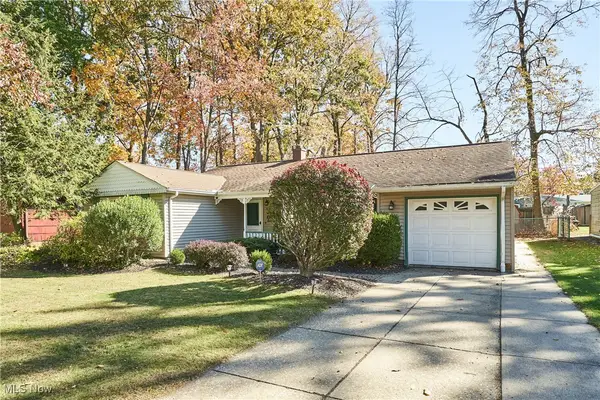 $209,000Pending3 beds 1 baths1,494 sq. ft.
$209,000Pending3 beds 1 baths1,494 sq. ft.6413 Alderwood Road, Parma Heights, OH 44130
MLS# 5168241Listed by: EXP REALTY, LLC.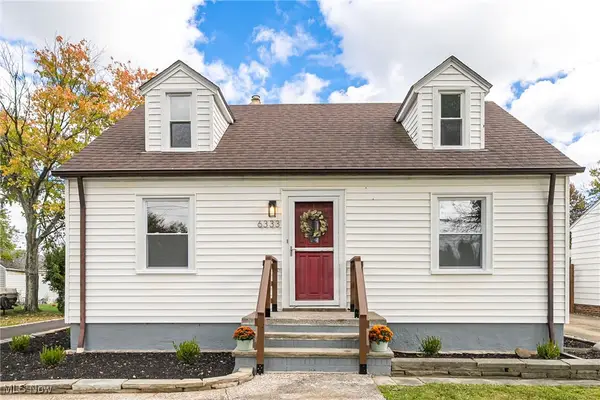 $234,800Active3 beds 2 baths1,397 sq. ft.
$234,800Active3 beds 2 baths1,397 sq. ft.6333 W 130th Street, Parma Heights, OH 44130
MLS# 5165013Listed by: KELLER WILLIAMS GREATER METROPOLITAN
