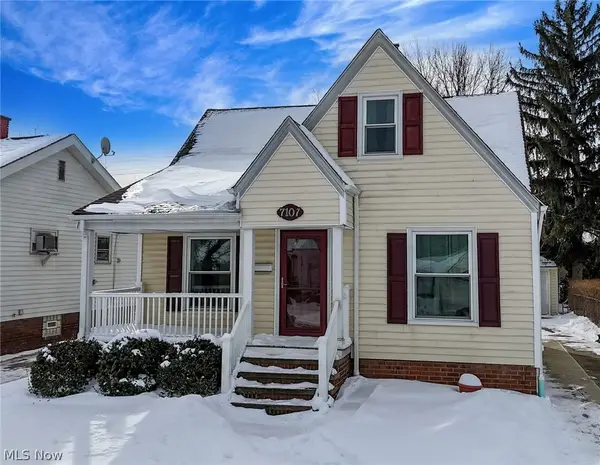2810 Grantwood Drive, Parma, OH 44134
Local realty services provided by:Better Homes and Gardens Real Estate Central
Listed by: michelle green
Office: russell real estate services
MLS#:5172091
Source:OH_NORMLS
Price summary
- Price:$195,000
- Price per sq. ft.:$177.27
About this home
Welcome to 2810 Grantwood Dr. This home features numerous updates and improvements and is move in ready! This spacious, three-bedroom residence offers a large living room and a bright eat-in kitchen. The updated, modern kitchen features newer white shaker cabinets, ceramic tile flooring, Corian countertops and modern backsplash, as well as stainless steel appliances. A conveniently located door off the kitchen provides access to the backyard, patio, and garage. The first floor includes the master bedroom with double closets, an additional bedroom, and a fully remodeled full bathroom. The unique third bedroom upstairs is very spacious and features newer flooring and a modern sliding glass barn door. All appliances are included. The basement offers laundry area and utility space as well as storage and a recreation room, ready to be utilized however best suits your needs. Basement was waterproofed in 2013 by previous owner. Additional recent updates include the electrical panel, new light fixtures, furnace, A/C, new roof on the garage, new driveway, fresh paint, all new windows, interior doors, and a new hot water tank. Schedule your private tour today and make this your new home.
Contact an agent
Home facts
- Year built:1952
- Listing ID #:5172091
- Added:90 day(s) ago
- Updated:February 10, 2026 at 04:12 AM
Rooms and interior
- Bedrooms:3
- Total bathrooms:1
- Full bathrooms:1
- Living area:1,100 sq. ft.
Heating and cooling
- Cooling:Central Air
- Heating:Forced Air, Gas
Structure and exterior
- Roof:Asphalt, Fiberglass
- Year built:1952
- Building area:1,100 sq. ft.
- Lot area:0.15 Acres
Utilities
- Water:Public
- Sewer:Public Sewer
Finances and disclosures
- Price:$195,000
- Price per sq. ft.:$177.27
- Tax amount:$4,423 (2024)
New listings near 2810 Grantwood Drive
- Open Sat, 2 to 4pmNew
 $265,000Active3 beds 2 baths1,656 sq. ft.
$265,000Active3 beds 2 baths1,656 sq. ft.8318 Bauerdale Avenue, Parma, OH 44129
MLS# 5186317Listed by: EXP REALTY, LLC. - New
 $199,900Active2 beds 1 baths1,086 sq. ft.
$199,900Active2 beds 1 baths1,086 sq. ft.4515 Albertly Avenue, Parma, OH 44134
MLS# 5186352Listed by: RE/MAX HAVEN REALTY - New
 $199,900Active4 beds 1 baths1,017 sq. ft.
$199,900Active4 beds 1 baths1,017 sq. ft.7107 Gerald Avenue, Parma, OH 44129
MLS# 5181603Listed by: RE/MAX ABOVE & BEYOND - New
 $199,900Active3 beds 2 baths1,600 sq. ft.
$199,900Active3 beds 2 baths1,600 sq. ft.3106 Grovewood Avenue, Parma, OH 44134
MLS# 5186410Listed by: CENTURY 21 DEPIERO & ASSOCIATES, INC. - New
 $199,900Active3 beds 2 baths1,516 sq. ft.
$199,900Active3 beds 2 baths1,516 sq. ft.5615 Snow Road, Parma, OH 44129
MLS# 5185826Listed by: EXP REALTY, LLC. - New
 $299,000Active3 beds 3 baths2,364 sq. ft.
$299,000Active3 beds 3 baths2,364 sq. ft.10212 Vienna Drive, Parma, OH 44130
MLS# 5185650Listed by: MCDOWELL HOMES REAL ESTATE SERVICES - New
 $209,900Active3 beds 2 baths1,820 sq. ft.
$209,900Active3 beds 2 baths1,820 sq. ft.4514 Tuxedo Avenue, Parma, OH 44134
MLS# 5184865Listed by: EXP REALTY, LLC.  $299,900Pending4 beds 3 baths2,173 sq. ft.
$299,900Pending4 beds 3 baths2,173 sq. ft.7674 Daytona Drive, Parma, OH 44134
MLS# 5185734Listed by: CENTURY 21 CAROLYN RILEY RL. EST. SRVCS, INC. $159,900Pending3 beds 1 baths744 sq. ft.
$159,900Pending3 beds 1 baths744 sq. ft.2910 Fortune Avenue, Parma, OH 44134
MLS# 5184862Listed by: CENTURY 21 CAROLYN RILEY RL. EST. SRVCS, INC. $219,900Pending3 beds 3 baths1,982 sq. ft.
$219,900Pending3 beds 3 baths1,982 sq. ft.4410 Wood Avenue, Parma, OH 44134
MLS# 5185427Listed by: RE/MAX CROSSROADS PROPERTIES

