4210 Pershing Avenue, Parma, OH 44134
Local realty services provided by:Better Homes and Gardens Real Estate Central
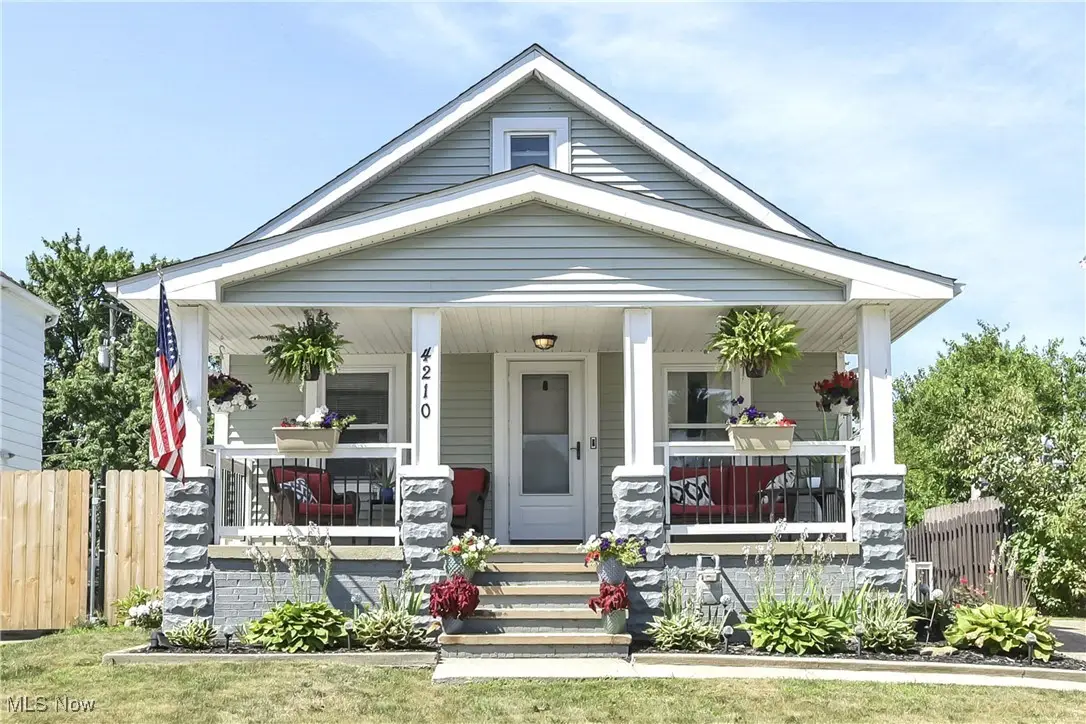
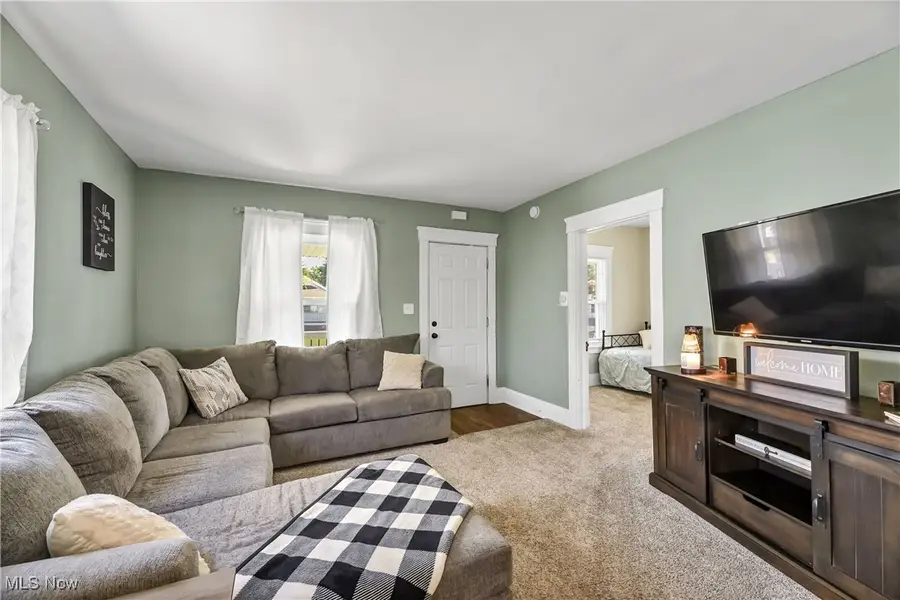
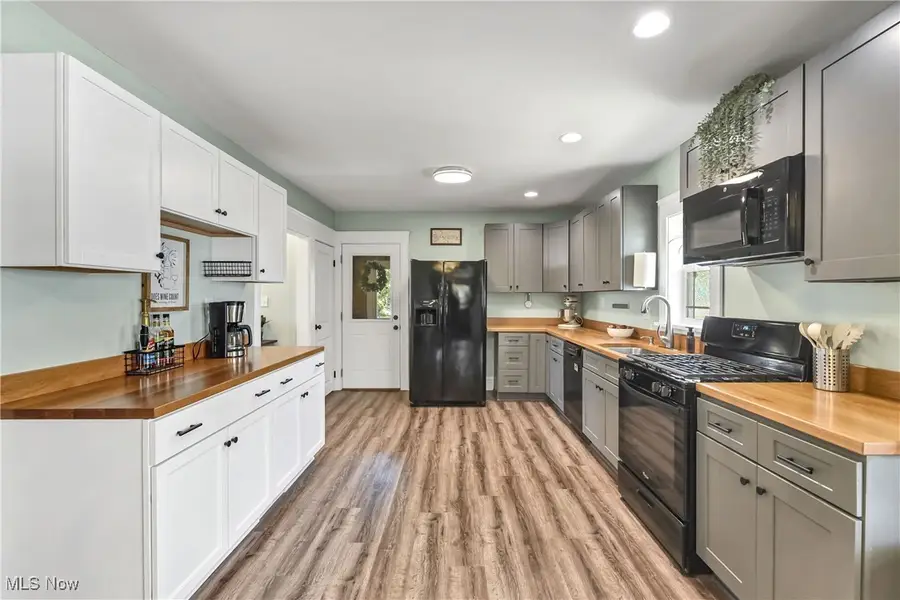
4210 Pershing Avenue,Parma, OH 44134
$210,000
- 2 Beds
- 3 Baths
- 1,320 sq. ft.
- Single family
- Pending
Listed by:ed huck
Office:keller williams citywide
MLS#:5141394
Source:OH_NORMLS
Price summary
- Price:$210,000
- Price per sq. ft.:$159.09
About this home
Prepare to be moved! Welcome to 4210 Pershing Avenue — a charming two-story Cape Cod with undeniable curb appeal. The cheery front porch greets you and as you step inside, you're welcomed by a warm and inviting living room. Just off the living room is the first bedroom, featuring a beautiful cedar closet. The heart of the home is the spacious eat-in kitchen fully updated in 2020 and designed with an open and airy feel. It offers plenty of prep space, modern cabinetry, a full suite of newer appliances (2020) that remain with the home, and a nearby walk-in pantry for added convenience. Toward the back of the house, a bright and practical screened porch serves more like a mudroom, providing an ideal transition space between indoors and out. The main floor also includes a versatile office off the kitchen and a renovated full bathroom (2020) complete with a walk-in shower and a classic clawfoot tub, blending modern comfort with vintage charm. Upstairs, you'll find a spacious second bedroom, which boasts its own half bath, two closets with access to extra storage, and an additional bonus room that can be used for more storage or as a creative space.
The full basement, recently waterproofed and upgraded with a convenient half bath (2025), offers an additional 809 sq feet for storage, hobbies, gym or future finishing. The home also benefits from key updates, including a newer roof installed in 2022, gutters and siding replaced in 2020, hot water tank (2020), washer and dryer (2023) that also stay with the home. Outside, the generous backyard invites you to entertain, garden, or simply relax in a peaceful setting. A two-car detached garage completes the property. Ideally located near local parks, shops, and restaurants, with easy access to I-480, 4210 Pershing Avenue combines comfort, thoughtful updates, and a prime location in a welcoming neighborhood. Fall in love at first sight with this beautifully updated Cape Cod, schedule your tour today!
Contact an agent
Home facts
- Year built:1925
- Listing Id #:5141394
- Added:22 day(s) ago
- Updated:August 16, 2025 at 07:12 AM
Rooms and interior
- Bedrooms:2
- Total bathrooms:3
- Full bathrooms:1
- Half bathrooms:2
- Living area:1,320 sq. ft.
Heating and cooling
- Cooling:Central Air
- Heating:Gas
Structure and exterior
- Roof:Asphalt, Fiberglass
- Year built:1925
- Building area:1,320 sq. ft.
- Lot area:0.14 Acres
Utilities
- Water:Public
- Sewer:Public Sewer
Finances and disclosures
- Price:$210,000
- Price per sq. ft.:$159.09
- Tax amount:$3,356 (2024)
New listings near 4210 Pershing Avenue
- Open Sun, 2 to 4pmNew
 $225,000Active3 beds 1 baths1,064 sq. ft.
$225,000Active3 beds 1 baths1,064 sq. ft.3711 Klusner Avenue, Parma, OH 44134
MLS# 5148926Listed by: MCDOWELL HOMES REAL ESTATE SERVICES - New
 $279,900Active3 beds 2 baths1,210 sq. ft.
$279,900Active3 beds 2 baths1,210 sq. ft.7030 Lyle Avenue, Parma, OH 44134
MLS# 5143751Listed by: CENTURY 21 CAROLYN RILEY RL. EST. SRVCS, INC. - New
 $269,900Active3 beds 3 baths1,948 sq. ft.
$269,900Active3 beds 3 baths1,948 sq. ft.6813 Rolling Meadow Drive, Parma, OH 44134
MLS# 5148586Listed by: CENTURY 21 CAROLYN RILEY RL. EST. SRVCS, INC. - New
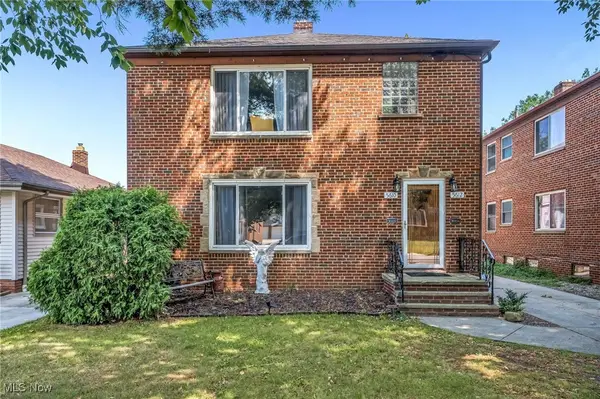 $299,900Active4 beds 2 baths2,160 sq. ft.
$299,900Active4 beds 2 baths2,160 sq. ft.5610-5612 Warwick Drive, Parma, OH 44129
MLS# 5147489Listed by: RE/MAX CROSSROADS PROPERTIES - New
 $149,000Active3 beds 2 baths1,578 sq. ft.
$149,000Active3 beds 2 baths1,578 sq. ft.6472 State Road #J8, Cleveland, OH 44134
MLS# 5147241Listed by: JONES & CO. REALTY OHIO, LLC - New
 $192,000Active2 beds 2 baths1,440 sq. ft.
$192,000Active2 beds 2 baths1,440 sq. ft.5571 Candlewood Court, Parma, OH 44134
MLS# 5146821Listed by: LOFASO REAL ESTATE SERVICES - New
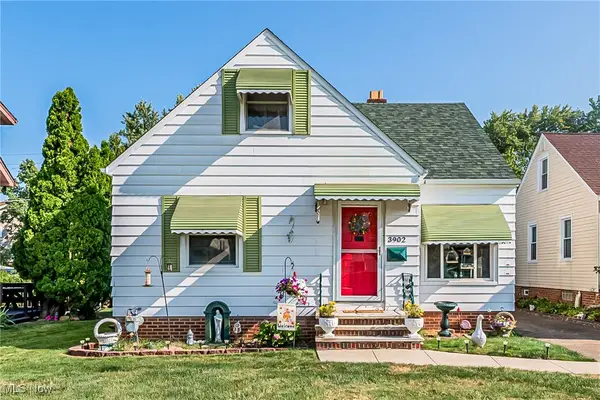 $173,000Active3 beds 1 baths1,296 sq. ft.
$173,000Active3 beds 1 baths1,296 sq. ft.3902 Woodway Road, Parma, OH 44134
MLS# 5147757Listed by: HOTDOORS, LLC - New
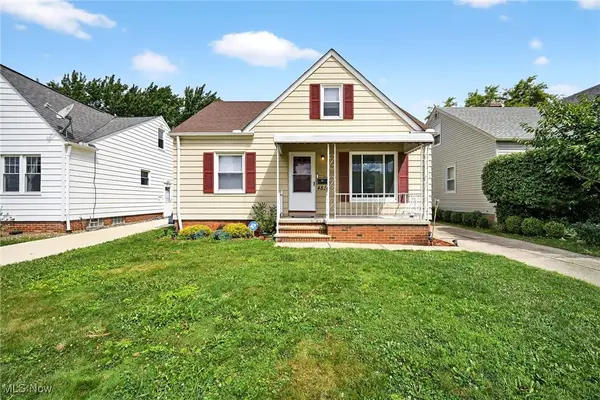 $199,900Active3 beds 1 baths1,594 sq. ft.
$199,900Active3 beds 1 baths1,594 sq. ft.4814 Russell Avenue, Parma, OH 44134
MLS# 5148212Listed by: EXP REALTY, LLC. - New
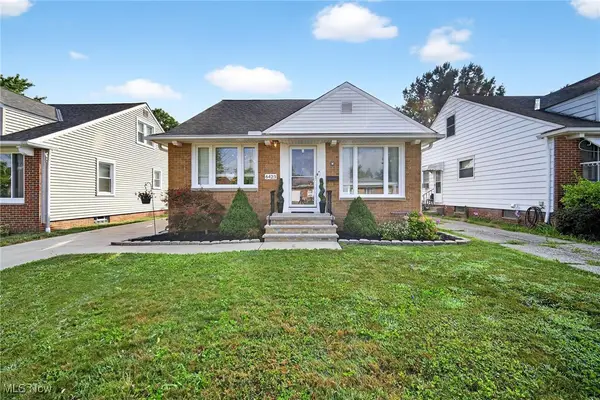 $225,000Active3 beds 2 baths2,015 sq. ft.
$225,000Active3 beds 2 baths2,015 sq. ft.6423 Keltonshire Road, Parma, OH 44129
MLS# 5148502Listed by: EXP REALTY, LLC. - New
 $299,900Active3 beds 3 baths2,822 sq. ft.
$299,900Active3 beds 3 baths2,822 sq. ft.7237 Lakeview Drive, Parma, OH 44129
MLS# 5148227Listed by: NEW HOPE REALTY
