4503 Forestwood Drive, Parma, OH 44134
Local realty services provided by:Better Homes and Gardens Real Estate Central
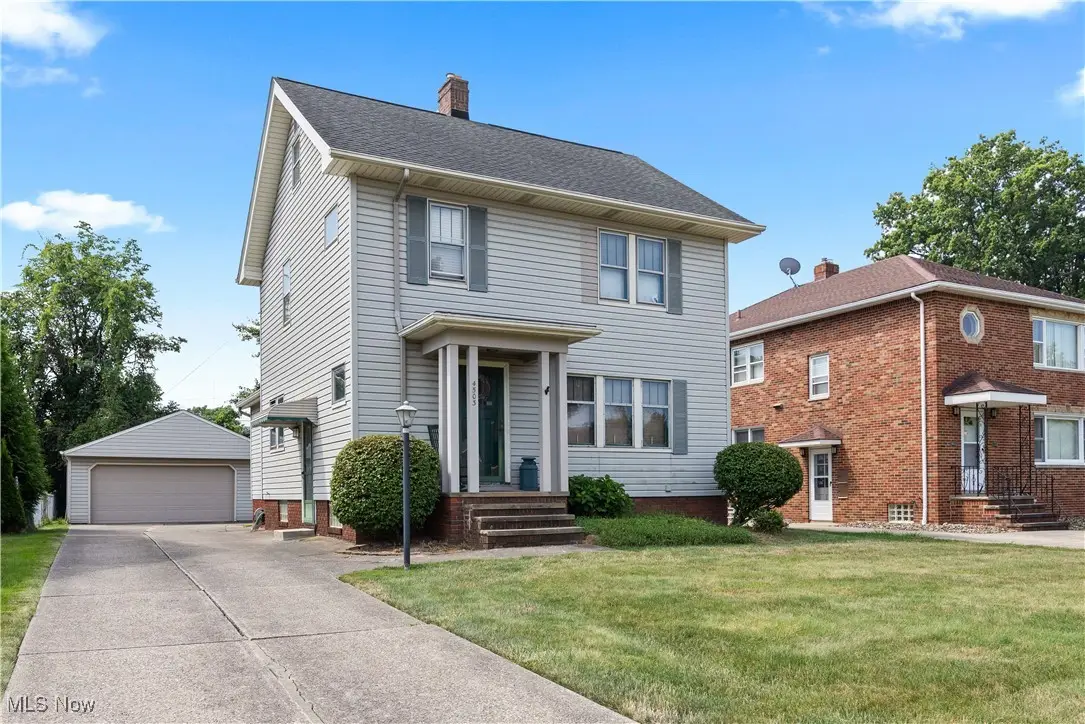
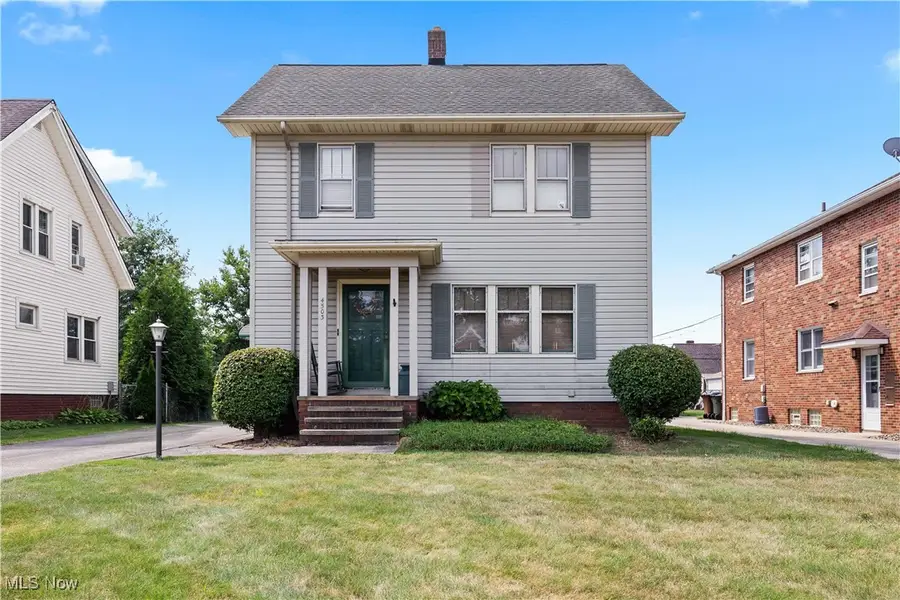

4503 Forestwood Drive,Parma, OH 44134
$219,900
- 3 Beds
- 3 Baths
- 2,047 sq. ft.
- Single family
- Pending
Listed by:michelle green
Office:russell real estate services
MLS#:5146546
Source:OH_NORMLS
Price summary
- Price:$219,900
- Price per sq. ft.:$107.43
About this home
Welcome To This Well-Cared-For Parma Colonial with tons of character. 3 bedroom & 2.5 Baths on a sought after street with an oversized lot. The main floor has a family room addition is off kitchen and formal dining room with a full bath and large walk-in closet, an eat-in kitchen with all appliances staying, and a very spacious living room. Living room with fireplace, Beautiful woodwork and hardwood flooring under most of the carpeting! Upstairs you'll find 3 generously sized bedrooms, a full bath and a walk up attic perfect for all your storage needs. The spacious, oversized 2-car garage features a covered patio to the side perfect for daily relaxing and entertaining! All appliances stay, including refrigerator, range, dishwasher, washer, and dryer. Updates include New roof on house and garage (tear off), furnace, a/c and more in 2012! Basement provides additional space for rec room, storage, laundry and utility as well additional toilet, sink and shower stall. Schedule your showing today! Great Location! Close to All the Conveniences! Move in & Enjoying Making This Your New Home!
Contact an agent
Home facts
- Year built:1926
- Listing Id #:5146546
- Added:7 day(s) ago
- Updated:August 16, 2025 at 07:18 AM
Rooms and interior
- Bedrooms:3
- Total bathrooms:3
- Full bathrooms:2
- Half bathrooms:1
- Living area:2,047 sq. ft.
Heating and cooling
- Cooling:Central Air
- Heating:Forced Air, Gas
Structure and exterior
- Roof:Asphalt, Fiberglass
- Year built:1926
- Building area:2,047 sq. ft.
- Lot area:0.2 Acres
Utilities
- Water:Public
- Sewer:Public Sewer
Finances and disclosures
- Price:$219,900
- Price per sq. ft.:$107.43
- Tax amount:$3,738 (2024)
New listings near 4503 Forestwood Drive
- Open Sun, 2 to 4pmNew
 $225,000Active3 beds 1 baths1,064 sq. ft.
$225,000Active3 beds 1 baths1,064 sq. ft.3711 Klusner Avenue, Parma, OH 44134
MLS# 5148926Listed by: MCDOWELL HOMES REAL ESTATE SERVICES - New
 $279,900Active3 beds 2 baths1,210 sq. ft.
$279,900Active3 beds 2 baths1,210 sq. ft.7030 Lyle Avenue, Parma, OH 44134
MLS# 5143751Listed by: CENTURY 21 CAROLYN RILEY RL. EST. SRVCS, INC. - New
 $269,900Active3 beds 3 baths1,948 sq. ft.
$269,900Active3 beds 3 baths1,948 sq. ft.6813 Rolling Meadow Drive, Parma, OH 44134
MLS# 5148586Listed by: CENTURY 21 CAROLYN RILEY RL. EST. SRVCS, INC. - New
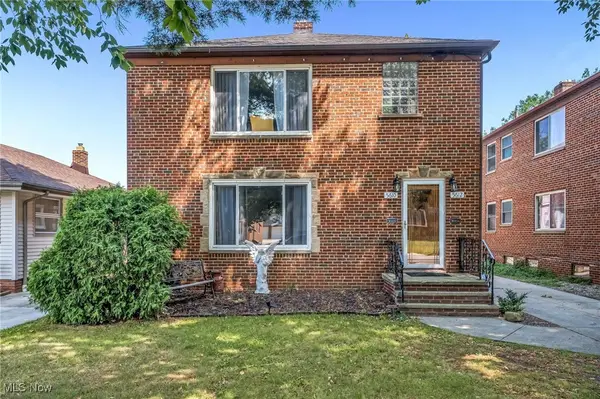 $299,900Active4 beds 2 baths2,160 sq. ft.
$299,900Active4 beds 2 baths2,160 sq. ft.5610-5612 Warwick Drive, Parma, OH 44129
MLS# 5147489Listed by: RE/MAX CROSSROADS PROPERTIES - New
 $149,000Active3 beds 2 baths1,578 sq. ft.
$149,000Active3 beds 2 baths1,578 sq. ft.6472 State Road #J8, Cleveland, OH 44134
MLS# 5147241Listed by: JONES & CO. REALTY OHIO, LLC - New
 $192,000Active2 beds 2 baths1,440 sq. ft.
$192,000Active2 beds 2 baths1,440 sq. ft.5571 Candlewood Court, Parma, OH 44134
MLS# 5146821Listed by: LOFASO REAL ESTATE SERVICES - New
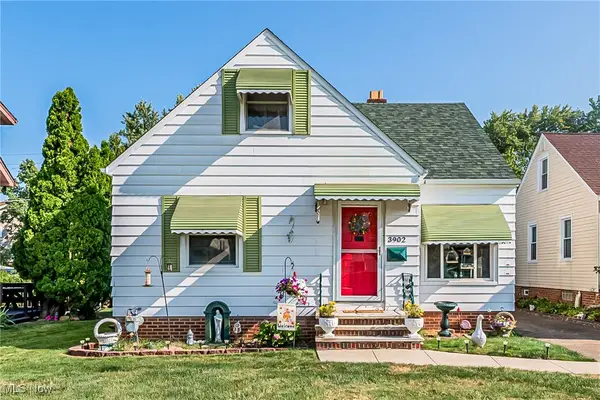 $173,000Active3 beds 1 baths1,296 sq. ft.
$173,000Active3 beds 1 baths1,296 sq. ft.3902 Woodway Road, Parma, OH 44134
MLS# 5147757Listed by: HOTDOORS, LLC - New
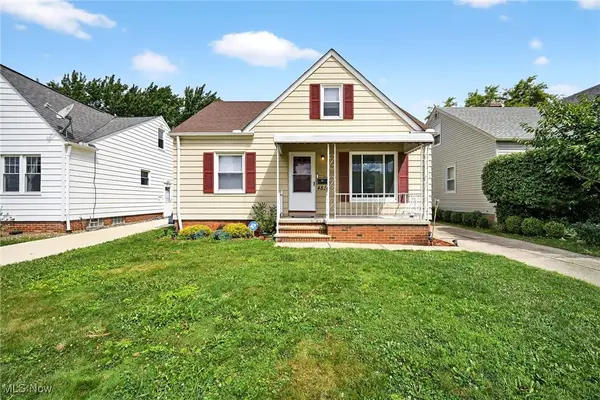 $199,900Active3 beds 1 baths1,594 sq. ft.
$199,900Active3 beds 1 baths1,594 sq. ft.4814 Russell Avenue, Parma, OH 44134
MLS# 5148212Listed by: EXP REALTY, LLC. - New
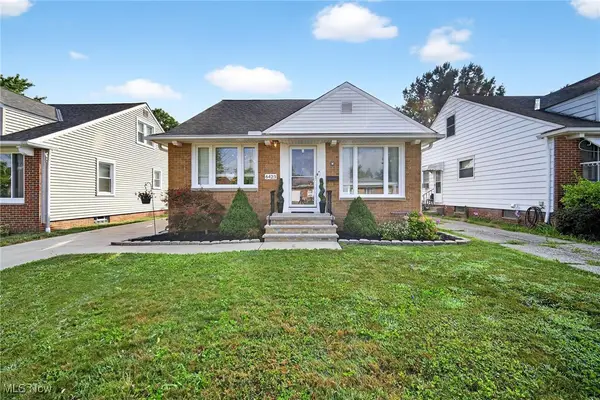 $225,000Active3 beds 2 baths2,015 sq. ft.
$225,000Active3 beds 2 baths2,015 sq. ft.6423 Keltonshire Road, Parma, OH 44129
MLS# 5148502Listed by: EXP REALTY, LLC. - New
 $299,900Active3 beds 3 baths2,822 sq. ft.
$299,900Active3 beds 3 baths2,822 sq. ft.7237 Lakeview Drive, Parma, OH 44129
MLS# 5148227Listed by: NEW HOPE REALTY
