5717 Chestnut Drive, Parma, OH 44129
Local realty services provided by:Better Homes and Gardens Real Estate Central
Listed by: lyndi gesiorski
Office: exp realty, llc.
MLS#:5160423
Source:OH_NORMLS
Price summary
- Price:$246,000
- Price per sq. ft.:$84.68
About this home
Long time one owner brick, cape cod home in a coveted neighborhood on the north end of Parma. This is not your typical Parma cape, with over 2300 sq ft of above grade living space, 3 possible 4 bedrooms, 2.5 bathrooms and a partially finished lower level. The charming first floor features original hardwood flooring, built-in bookshelves, gas fireplace with marble surround, marble window sills all in tact and a desire-able floor plan. The eat-in kitchen with ample cabinetry and counter space plus a built-in buffet and display cabinetry. Opens to a formal dining room and a bonus first floor potential office space at the back of the home. The beautiful front living room with tons of natural light, fireplace and built-ins, is ready for the next generation of family gatherings and memories to be made. Two great size first floor bedrooms, either of which could be a primary bedroom, both with large closets, overhead lighting and hardwoods. Tons of storage including a coat and linen closet in the hall off the tiled entry foyer. Full bath with original tile, tub/shower combination, built-in makeup vanity is a vintage masterpiece. Head upstairs to a massive second floor bedroom with continued hardwood flooring, two closets, plus bonus room space for nursery, bedroom or dream walk-in closet. Large half bath makes this a wonderful potential 2nd floor primary suite or incredible space for the kiddos. Once home to a family of 10! Lower level has tons of potential with enormous laundry, storage, workshop, additional shower/toilet and awesome rec space. Carpeted rec room has additional gas fireplace and a large built-in bar host to many holidays and celebrations. Paver patio and detached 2-car garage. Located across the street from Evergreen Lake in a neighborhood where you will find dog walkers, deer, geese and the occasional turtle. Minutes from Big Creek Parkway and the Metropark, Shnitz Ale, Shnitzel Haus and Chuppas Marketplace.
Contact an agent
Home facts
- Year built:1953
- Listing ID #:5160423
- Added:101 day(s) ago
- Updated:January 09, 2026 at 03:12 PM
Rooms and interior
- Bedrooms:3
- Total bathrooms:3
- Full bathrooms:2
- Half bathrooms:1
- Living area:2,905 sq. ft.
Heating and cooling
- Cooling:Central Air
- Heating:Forced Air
Structure and exterior
- Roof:Asphalt, Fiberglass
- Year built:1953
- Building area:2,905 sq. ft.
- Lot area:0.19 Acres
Utilities
- Water:Public
- Sewer:Public Sewer
Finances and disclosures
- Price:$246,000
- Price per sq. ft.:$84.68
- Tax amount:$4,121 (2024)
New listings near 5717 Chestnut Drive
- New
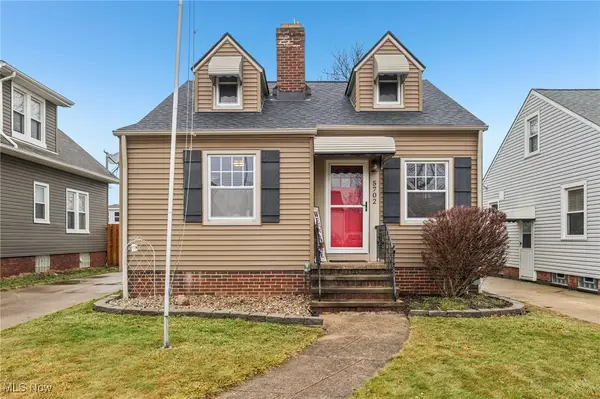 $213,500Active3 beds 2 baths1,770 sq. ft.
$213,500Active3 beds 2 baths1,770 sq. ft.5702 Luelda Avenue, Parma, OH 44129
MLS# 5179969Listed by: RE/MAX ABOVE & BEYOND - New
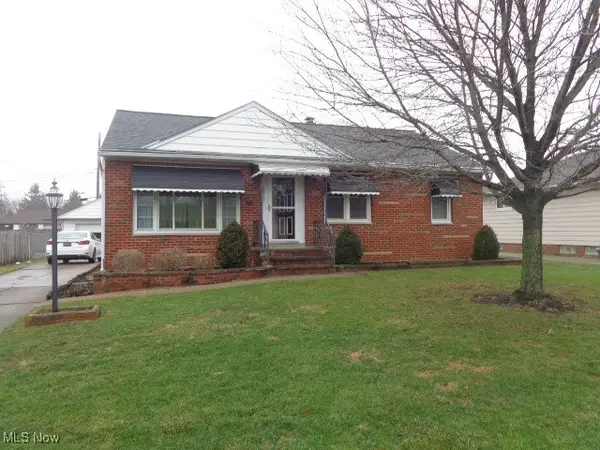 $240,000Active3 beds 2 baths1,088 sq. ft.
$240,000Active3 beds 2 baths1,088 sq. ft.11092 Naomi Drive, Parma, OH 44130
MLS# 5180046Listed by: CENTURY 21 DEPIERO & ASSOCIATES, INC. - New
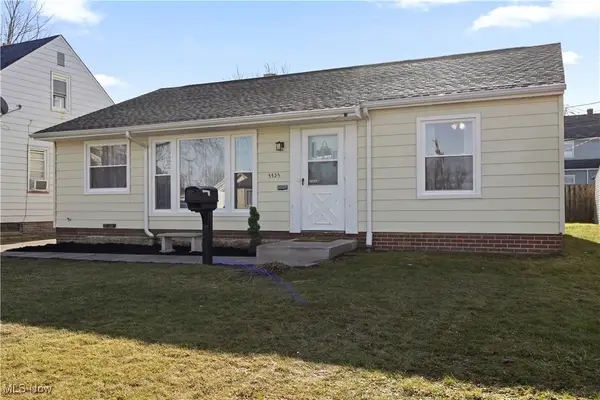 $199,900Active3 beds 1 baths1,064 sq. ft.
$199,900Active3 beds 1 baths1,064 sq. ft.3325 Commonwealth Drive, Parma, OH 44134
MLS# 5180321Listed by: MADER REALTY, LLC. - New
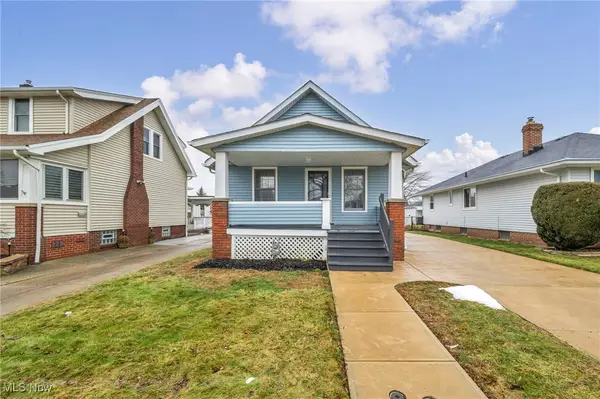 $269,900Active3 beds 1 baths1,508 sq. ft.
$269,900Active3 beds 1 baths1,508 sq. ft.8012 Spring Garden Road, Parma, OH 44129
MLS# 5180318Listed by: CENTURY 21 ASA COX HOMES - New
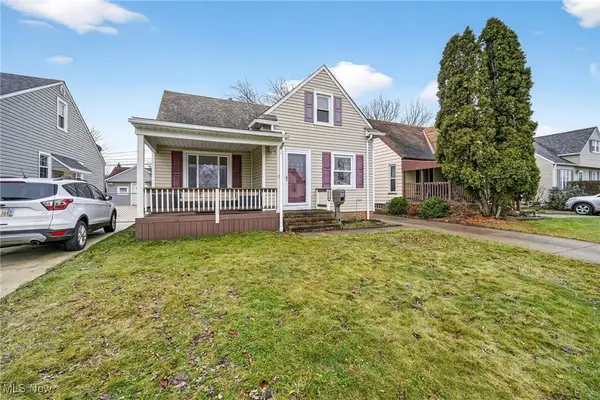 $199,900Active3 beds 2 baths1,457 sq. ft.
$199,900Active3 beds 2 baths1,457 sq. ft.8219 Renwood Drive, Parma, OH 44129
MLS# 5180200Listed by: EXP REALTY, LLC. - New
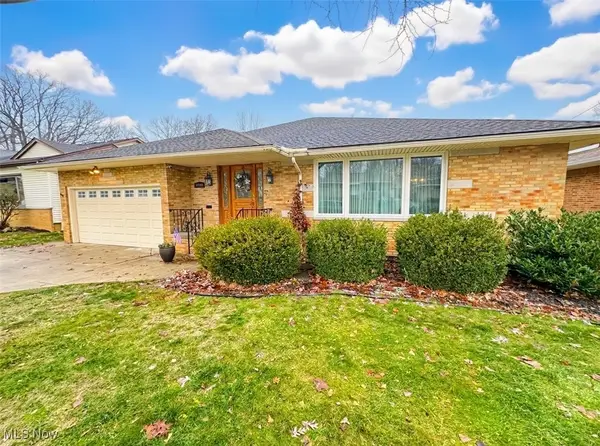 $349,900Active3 beds 3 baths3,592 sq. ft.
$349,900Active3 beds 3 baths3,592 sq. ft.6408 Fordham Drive, Parma, OH 44129
MLS# 5180070Listed by: CLEVELAND REALTY SERVICES - New
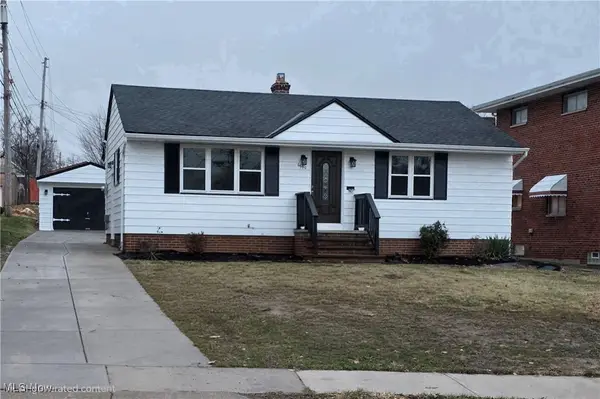 $239,000Active2 beds 1 baths
$239,000Active2 beds 1 baths6660 State Road, Parma, OH 44134
MLS# 5179418Listed by: LENTZ ASSOCIATES, INC. - Open Sat, 2:30 to 4:30pmNew
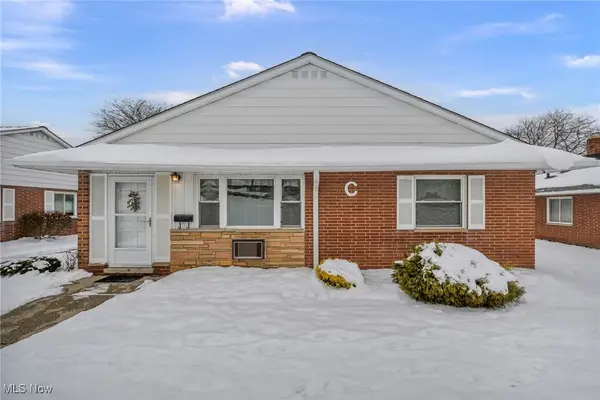 $109,000Active2 beds 1 baths736 sq. ft.
$109,000Active2 beds 1 baths736 sq. ft.5651 Broadview Road #C-1, Parma, OH 44134
MLS# 5179637Listed by: EXP REALTY, LLC. 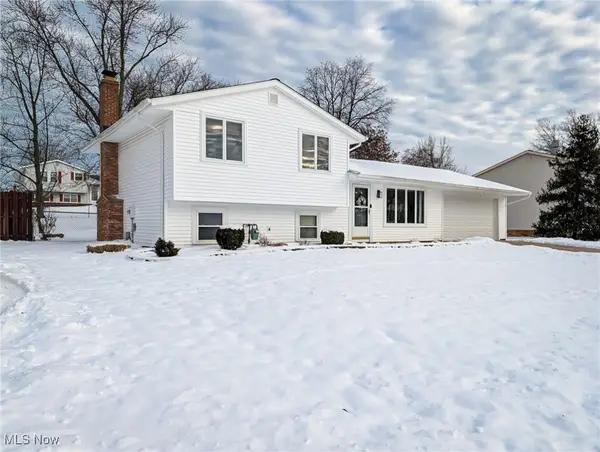 $275,000Pending3 beds 2 baths1,496 sq. ft.
$275,000Pending3 beds 2 baths1,496 sq. ft.10114 Vienna Drive, Parma, OH 44130
MLS# 5179383Listed by: RE/MAX TRENDS REALTY- New
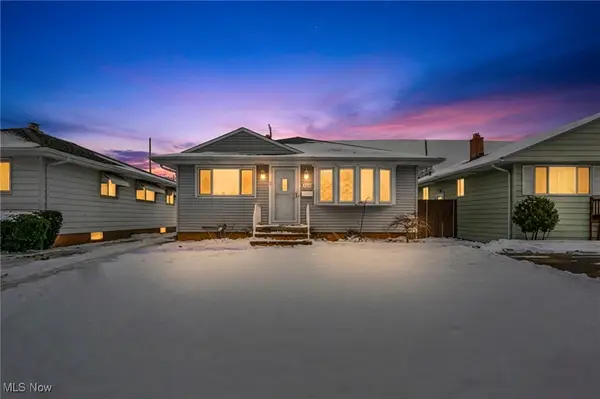 $194,900Active3 beds 2 baths1,064 sq. ft.
$194,900Active3 beds 2 baths1,064 sq. ft.3335 Stanfield Drive, Parma, OH 44134
MLS# 5179502Listed by: EXP REALTY, LLC.
