5818 Chestnut Hills Drive, Parma, OH 44129
Local realty services provided by:Better Homes and Gardens Real Estate Central
Listed by:sylvia incorvaia
Office:exp realty, llc.
MLS#:5149877
Source:OH_NORMLS
Price summary
- Price:$214,900
- Price per sq. ft.:$90.48
About this home
5818 Chestnut Hills Drive is a charming, move in ready full brick Cape Cod in Parma! Step into a spacious living room, filled with natural light from a large picture window and new flooring found throughout. The updated eat-in kitchen boasts stainless steel appliances, new white cabinetry, granite countertops, and stylish subway tile backsplash. The first floor includes two comfortable bedrooms, a nice full bathroom, and a convenient mud room leading to the attached 1 car garage. Upstairs, you'll find a large third bedroom offering ample privacy. The fully finished basement is ideal for entertaining, complete with a bar, recreation room, full bathroom, laundry area, and plenty of storage. Outside, enjoy the privacy of a fenced backyard with a sprawling deck perfect for gatherings, as well as a cozy firepit. Located near the Metroparks, shopping, schools & quick highway access. A wonderful place to call home.
Contact an agent
Home facts
- Year built:1952
- Listing ID #:5149877
- Added:15 day(s) ago
- Updated:September 05, 2025 at 01:42 AM
Rooms and interior
- Bedrooms:3
- Total bathrooms:2
- Full bathrooms:2
- Living area:2,375 sq. ft.
Heating and cooling
- Cooling:Central Air
- Heating:Forced Air, Gas
Structure and exterior
- Roof:Asphalt, Fiberglass
- Year built:1952
- Building area:2,375 sq. ft.
- Lot area:0.21 Acres
Utilities
- Water:Public
- Sewer:Public Sewer
Finances and disclosures
- Price:$214,900
- Price per sq. ft.:$90.48
- Tax amount:$4,098 (2024)
New listings near 5818 Chestnut Hills Drive
- New
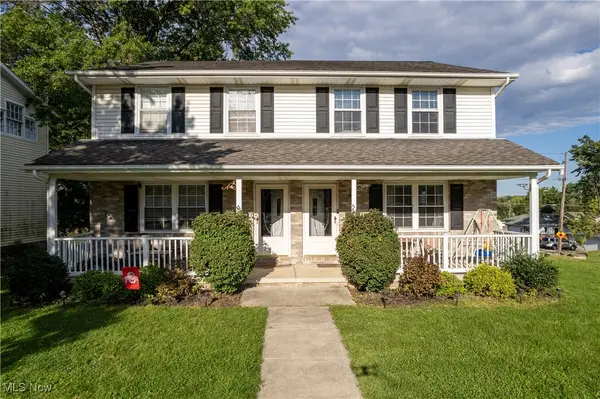 $340,000Active6 beds 4 baths4,107 sq. ft.
$340,000Active6 beds 4 baths4,107 sq. ft.5440 W 84th Street, Parma, OH 44129
MLS# 5153898Listed by: EXP REALTY, LLC. - New
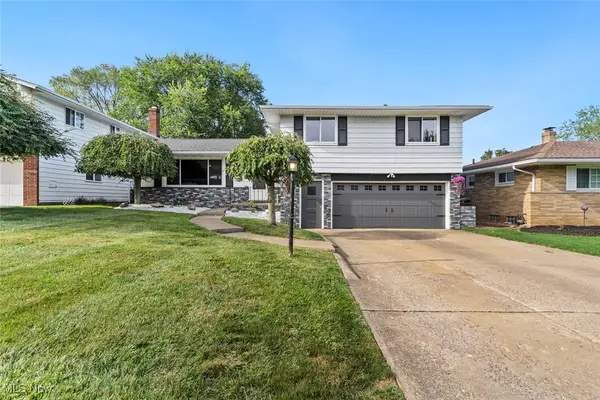 $349,900Active4 beds 2 baths2,560 sq. ft.
$349,900Active4 beds 2 baths2,560 sq. ft.2100 Winterpark Drive, Parma, OH 44134
MLS# 5153646Listed by: KELLER WILLIAMS CITYWIDE - Open Sun, 11am to 1pmNew
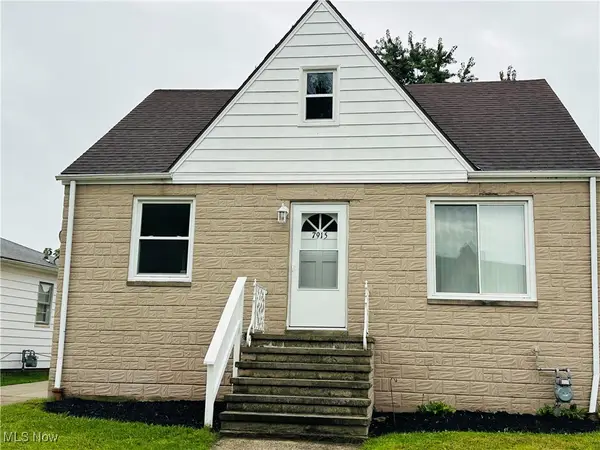 $220,000Active3 beds 2 baths2,030 sq. ft.
$220,000Active3 beds 2 baths2,030 sq. ft.7915 Fernhill Avenue, Parma, OH 44129
MLS# 5153943Listed by: CENTURY 21 HOMESTAR - New
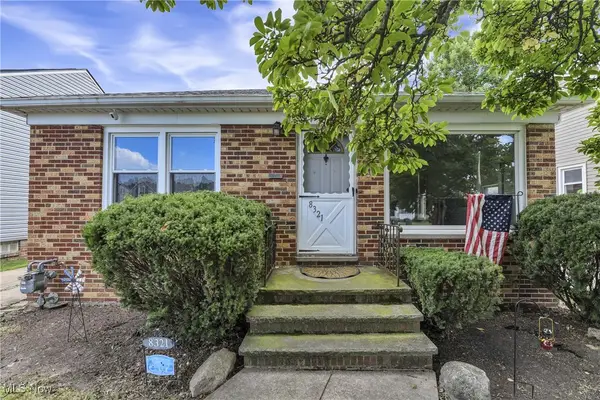 $155,000Active3 beds 1 baths1,614 sq. ft.
$155,000Active3 beds 1 baths1,614 sq. ft.8321 Wainstead Drive, Parma, OH 44129
MLS# 5154047Listed by: EXP REALTY, LLC. - New
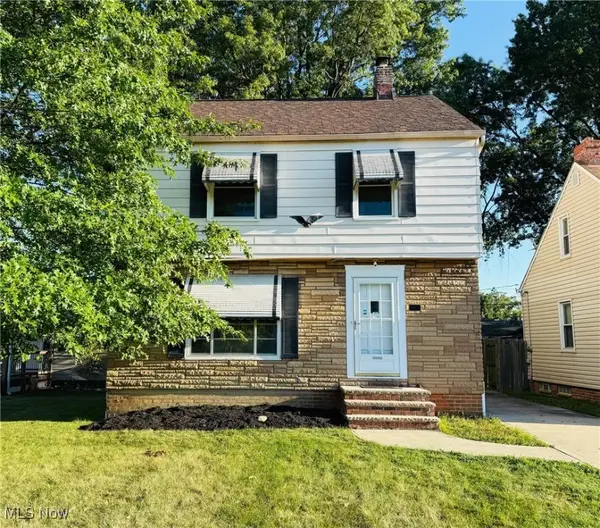 $199,000Active3 beds 2 baths1,825 sq. ft.
$199,000Active3 beds 2 baths1,825 sq. ft.2922 Commonwealth Drive, Parma, OH 44134
MLS# 5154095Listed by: 2000 PROFESSIONAL REALTY - New
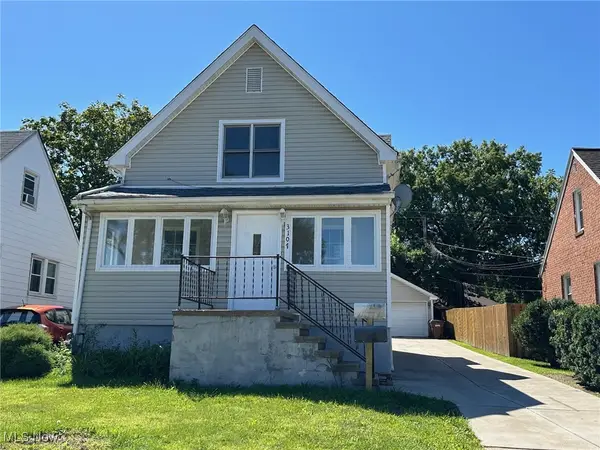 $229,900Active4 beds 3 baths
$229,900Active4 beds 3 baths3107 Brookdale Avenue, Parma, OH 44134
MLS# 5153966Listed by: CENTURY 21 HOMESTAR 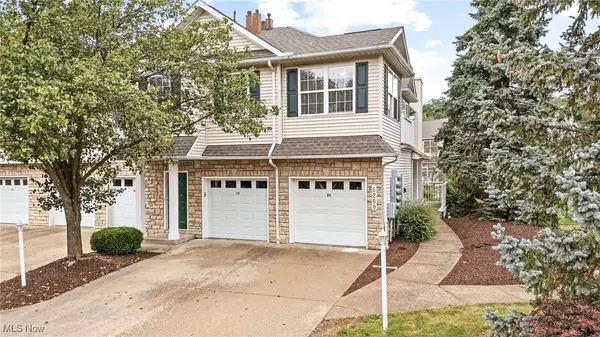 $210,000Active2 beds 2 baths1,083 sq. ft.
$210,000Active2 beds 2 baths1,083 sq. ft.5200 Heather Field Circle #C2, Parma, OH 44134
MLS# 5141923Listed by: KELLER WILLIAMS LIVING- New
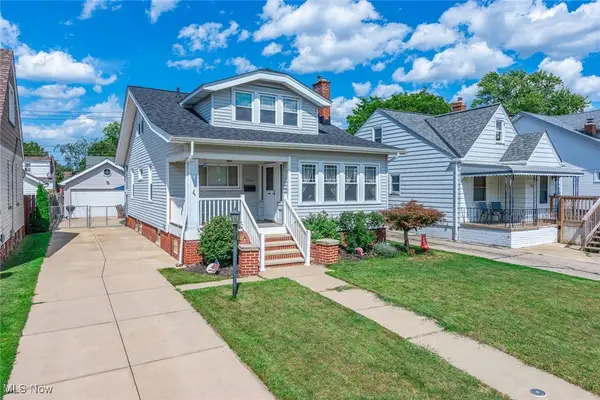 $274,900Active4 beds 3 baths1,812 sq. ft.
$274,900Active4 beds 3 baths1,812 sq. ft.7706 Renwood Drive, Parma, OH 44129
MLS# 5152144Listed by: RE/MAX REAL ESTATE GROUP - Open Sun, 12 to 2pmNew
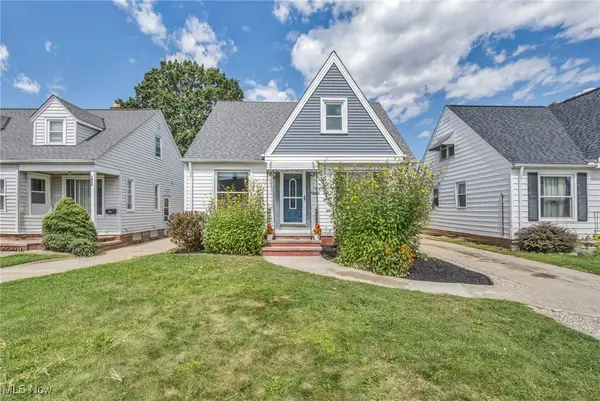 $199,900Active3 beds 2 baths1,604 sq. ft.
$199,900Active3 beds 2 baths1,604 sq. ft.7906 Bertha Avenue, Parma, OH 44129
MLS# 5153802Listed by: BERKSHIRE HATHAWAY HOMESERVICES PROFESSIONAL REALTY - New
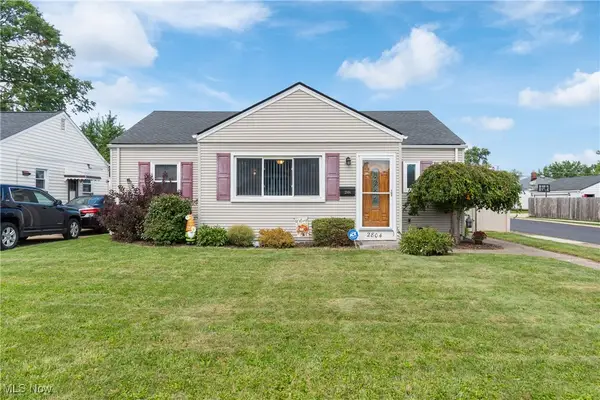 $195,000Active3 beds 1 baths996 sq. ft.
$195,000Active3 beds 1 baths996 sq. ft.2804 Russell Avenue, Parma, OH 44134
MLS# 5153863Listed by: KELLER WILLIAMS LIVING
