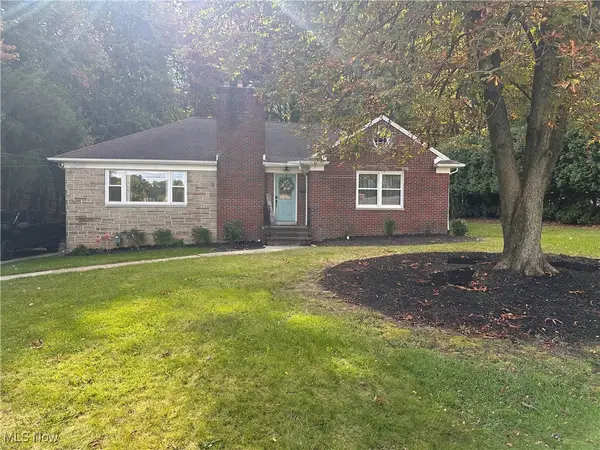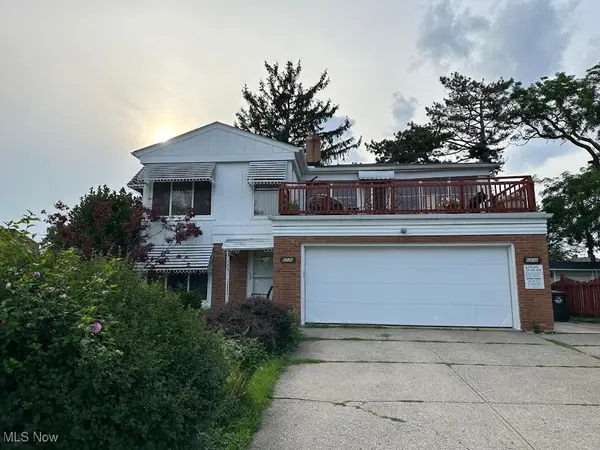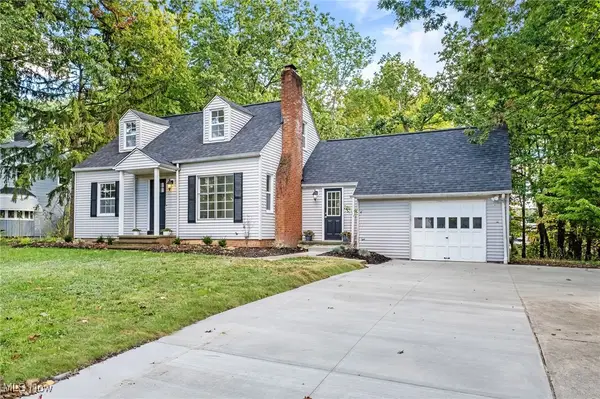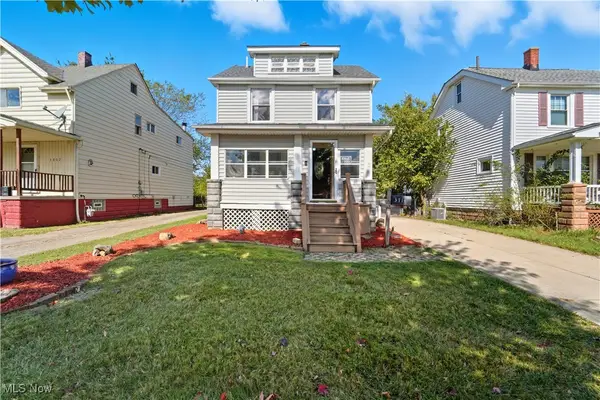6185 Yorktown Drive, Parma, OH 44134
Local realty services provided by:Better Homes and Gardens Real Estate Central
Listed by:christopher stanley
Office:berkshire hathaway homeservices stouffer realty
MLS#:5163812
Source:OH_NORMLS
Price summary
- Price:$275,000
- Price per sq. ft.:$169.13
About this home
This long-time owner has done some significant updates over the last few years making this home something special! Starting with the outside, this brick & vinyl Ranch has an outstanding fenced backyard with a custom Patio for entertaining. (Fence & Patio, approx 2 years old). The tear-off roof is 5 years old. Newer Garage door & opener about 2 years old. House has replacement vinyl windows. There are 3 Bedrooms & 2 full Baths. Custom 1st floor Bath was remodeled on 2007 and has double sinks, granite counter, jetted tub & tiled walls. All 3 Bedrooms plus Living Room have hardwood floors under carpet. A couple of steps down from the Living Room is the sharp island Kitchen, featuring cherry Kraftmaid cabinets, granite countertops, SS appliances & pantry. Remodeled in 2011 w/ new appliances in 2024. Finished Lower Level offers a spacious Rec Room, plus a full Bathroom. W&D stay as well as all Kitchen appliances. HW tank (2021). Super location off Broadview Rd, near West Creek Reservation (part of Cleveland Metroparks).
Contact an agent
Home facts
- Year built:1965
- Listing ID #:5163812
- Added:1 day(s) ago
- Updated:October 13, 2025 at 06:42 PM
Rooms and interior
- Bedrooms:3
- Total bathrooms:2
- Full bathrooms:2
- Living area:1,626 sq. ft.
Heating and cooling
- Cooling:Central Air
- Heating:Forced Air, Gas
Structure and exterior
- Roof:Asphalt, Fiberglass
- Year built:1965
- Building area:1,626 sq. ft.
- Lot area:0.29 Acres
Utilities
- Water:Public
- Sewer:Public Sewer
Finances and disclosures
- Price:$275,000
- Price per sq. ft.:$169.13
- Tax amount:$4,248 (2024)
New listings near 6185 Yorktown Drive
- New
 $345,000Active4 beds 3 baths
$345,000Active4 beds 3 baths4001 W Ridgewood Drive, Parma, OH 44134
MLS# 5164037Listed by: HOME EQUITY REALTY GROUP - New
 $350,000Active6 beds 4 baths3,430 sq. ft.
$350,000Active6 beds 4 baths3,430 sq. ft.6234 N Canterbury Road, Parma, OH 44129
MLS# 5161017Listed by: HOMESMART REAL ESTATE MOMENTUM LLC - New
 $165,000Active4 beds 2 baths1,454 sq. ft.
$165,000Active4 beds 2 baths1,454 sq. ft.3706 Woodway Avenue, Parma, OH 44134
MLS# 5163644Listed by: RUSSELL REAL ESTATE SERVICES - New
 $249,900Active3 beds 1 baths1,544 sq. ft.
$249,900Active3 beds 1 baths1,544 sq. ft.1716 Tuxedo Avenue, Parma, OH 44134
MLS# 5161839Listed by: REAL OF OHIO - New
 $325,000Active4 beds 3 baths2,850 sq. ft.
$325,000Active4 beds 3 baths2,850 sq. ft.5406-5408 Merkle Avenue, Parma, OH 44129
MLS# 5163704Listed by: MCDOWELL HOMES REAL ESTATE SERVICES - New
 $180,000Active3 beds 2 baths1,884 sq. ft.
$180,000Active3 beds 2 baths1,884 sq. ft.3707 Freehold Avenue, Parma, OH 44134
MLS# 5163585Listed by: RUSSELL REAL ESTATE SERVICES - New
 $309,900Active3 beds 3 baths2,210 sq. ft.
$309,900Active3 beds 3 baths2,210 sq. ft.6431 W Ridgewood Drive, Parma, OH 44129
MLS# 5160566Listed by: RE/MAX CROSSROADS PROPERTIES  $265,000Pending3 beds 2 baths1,650 sq. ft.
$265,000Pending3 beds 2 baths1,650 sq. ft.6274 Anita Drive, Parma, OH 44130
MLS# 5163232Listed by: EXP REALTY, LLC.- New
 $189,000Active3 beds 2 baths988 sq. ft.
$189,000Active3 beds 2 baths988 sq. ft.3714 Russell Avenue, Parma, OH 44134
MLS# 5163444Listed by: CENTURY 21 HOMESTAR
