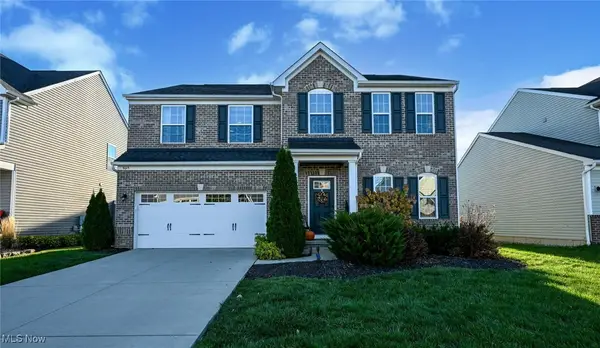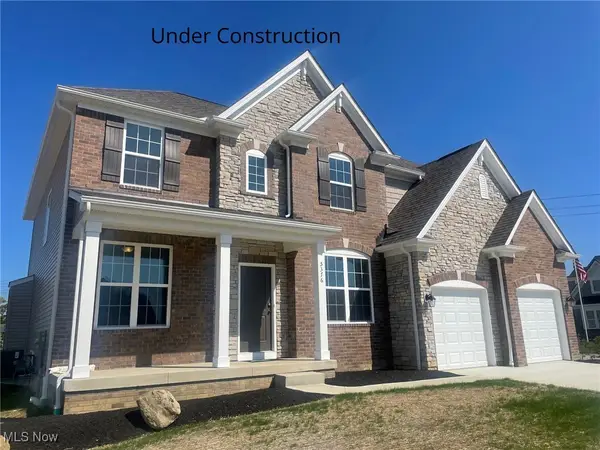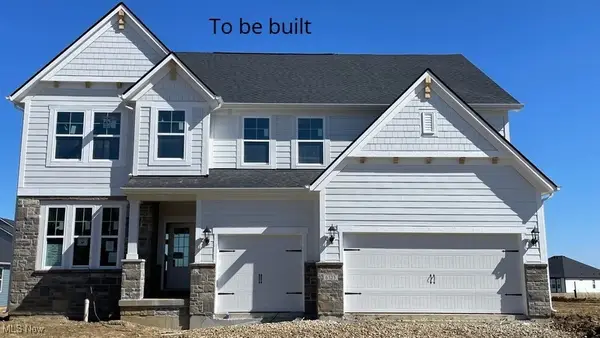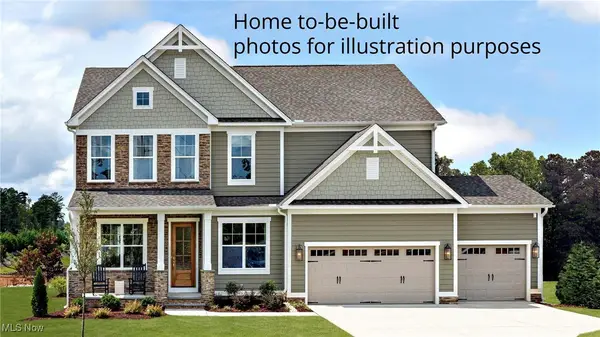215 Brighton Lane, Peninsula, OH 44264
Local realty services provided by:Better Homes and Gardens Real Estate Central
Listed by: maria eder, christine case
Office: keller williams greater metropolitan
MLS#:5163379
Source:OH_NORMLS
Price summary
- Price:$2,800,000
- Price per sq. ft.:$258.16
About this home
Discover luxury living at its finest in this French-Country inspired estate on a 3.5 acre private lot, nestled in the heart of Peninsula. This owner-built home blends timeless architecture with modern comfort and craftsmanship. Step through the grand two-story foyer into a world of elegance with sweeping staircases, rich woodwork, and stunning natural light at every turn. The Great Room dazzles with 24' vaulted ceilings, a statement gas fireplace and French Doors that lead to the backyard. The Chef’s Kitchen is the heart of the home with custom cabinetry, premium appliances, and an impressive granite island. It flows seamlessly into the Family Room with coffered ceilings and a fireplace and to a custom built Bar. The stately, formal Dining Room has arched walkways and custom built columns. The Primary Bedroom features beamed ceilings and a generous walk-in closet, and a spa-like en suite with dual vanities, a Jacuzzi tub, and a ceramic-tiled shower. The Den with built-in bookcases and a wet bar completes the first floor. Upstairs find three more bedrooms, a Jack & Jill Bathroom and a second full bath. The focal feature is the Bonus Room that sits above the 4-car attached garage. It is currently being used as an office, but could be a fifth bedroom. The home offers multiple places to entertain and unwind -- including the Game Room in the basement, the solarium/sunroom with a Hot Tub, and outside covered patio and scenic backyard. Car enthusiasts and Hobbyists will enjoy the attached 4-car garage plus the detached 4-car garage—ideal for vehicles, hobbies, or storage. Built to last with 2×6 construction, stone and stucco exterior, and premium finishes throughout. Located minutes from Cuyahoga Valley National Park, scenic trails, and the charm of downtown Peninsula. Easy access to St. Rt. 8 and the Ohio Turnpike. If you're looking for a dramatic and refined estate with space, privacy and timeless style, than 215 Brighton Lane is your place to call Home.
Contact an agent
Home facts
- Year built:2011
- Listing ID #:5163379
- Added:55 day(s) ago
- Updated:December 08, 2025 at 03:06 PM
Rooms and interior
- Bedrooms:4
- Total bathrooms:6
- Full bathrooms:3
- Half bathrooms:3
- Living area:10,846 sq. ft.
Heating and cooling
- Cooling:Central Air
- Heating:Gas
Structure and exterior
- Roof:Asphalt, Fiberglass
- Year built:2011
- Building area:10,846 sq. ft.
- Lot area:3.55 Acres
Utilities
- Water:Well
- Sewer:Septic Tank
Finances and disclosures
- Price:$2,800,000
- Price per sq. ft.:$258.16
- Tax amount:$33,676 (2024)
New listings near 215 Brighton Lane
- New
 $398,000Active3 beds 3 baths2,325 sq. ft.
$398,000Active3 beds 3 baths2,325 sq. ft.4976 Lake Forest Drive, Peninsula, OH 44264
MLS# 5170251Listed by: KELLER WILLIAMS CHERVENIC RLTY  $499,000Active3 beds 4 baths3,416 sq. ft.
$499,000Active3 beds 4 baths3,416 sq. ft.220 Salt Creek Run, Peninsula, OH 44264
MLS# 5171386Listed by: BERKSHIRE HATHAWAY HOMESERVICES STOUFFER REALTY $504,999Active4 beds 3 baths2,896 sq. ft.
$504,999Active4 beds 3 baths2,896 sq. ft.4615 Lakeside Oval, Peninsula, OH 44264
MLS# 5168552Listed by: EXP REALTY, LLC. $699,900Pending4 beds 3 baths4,188 sq. ft.
$699,900Pending4 beds 3 baths4,188 sq. ft.4844 State Road, Peninsula, OH 44264
MLS# 5151151Listed by: EXP REALTY, LLC. $614,900Active4 beds 4 baths4,027 sq. ft.
$614,900Active4 beds 4 baths4,027 sq. ft.4850 State Road, Peninsula, OH 44264
MLS# 5150678Listed by: EXP REALTY, LLC. $665,900Active4 beds 3 baths3,252 sq. ft.
$665,900Active4 beds 3 baths3,252 sq. ft.52 Boulder Boulevard, Peninsula, OH 44264
MLS# 5130326Listed by: EXP REALTY, LLC.
