4017 Bellaire Lane, Peninsula, OH 44264
Local realty services provided by:Better Homes and Gardens Real Estate Central
Listed by:nicholas r papas
Office:keller williams chervenic rlty
MLS#:5126532
Source:OH_NORMLS
Price summary
- Price:$424,000
- Price per sq. ft.:$241.46
About this home
Welcome to this stunning updated ranch! This home situated on 2.21 acres offers an open floor plan with a
spacious eat-in kitchen and a huge living room featuring vaulted ceilings and a cozy wood-burning fireplace. Adjacent to
the kitchen, the family room provides a peaceful retreat, with views of the pond/lake that make it the perfect place to
relax. Boasting 2 generously sized bedrooms and a luxurious full bath with a walk-in shower, this home combines comfort
and style. Enjoy a private hot tub room with a wall of windows that overlooks the expansive backyard. The partially
finished basement offers additional living space, including a full bath and egress window. The massive 3-car garage is
perfect for all your storage needs, and recent upgrades include a new furnace and hot water tank (2023), a new garage
roof, door openers, and garage cement (2022), and new windows (2012). This property has everything you need and
more—schedule your showing today
Contact an agent
Home facts
- Year built:1955
- Listing ID #:5126532
- Added:119 day(s) ago
- Updated:September 30, 2025 at 02:14 PM
Rooms and interior
- Bedrooms:2
- Total bathrooms:2
- Full bathrooms:2
- Living area:1,756 sq. ft.
Heating and cooling
- Cooling:Central Air
- Heating:Forced Air
Structure and exterior
- Roof:Asphalt
- Year built:1955
- Building area:1,756 sq. ft.
- Lot area:2.21 Acres
Utilities
- Water:Public
- Sewer:Septic Tank
Finances and disclosures
- Price:$424,000
- Price per sq. ft.:$241.46
- Tax amount:$6,107 (2024)
New listings near 4017 Bellaire Lane
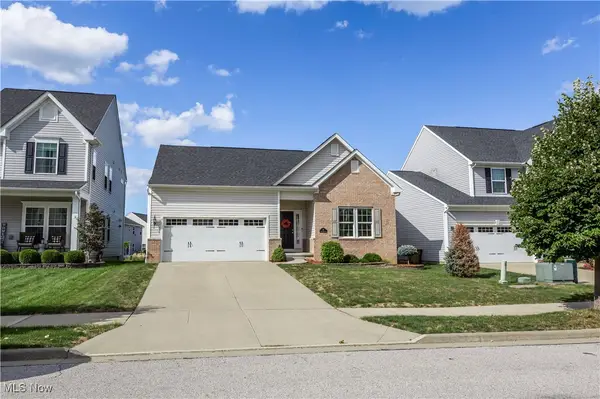 $349,850Pending2 beds 2 baths1,440 sq. ft.
$349,850Pending2 beds 2 baths1,440 sq. ft.71 Salt Creek Run, Peninsula, OH 44264
MLS# 5151817Listed by: EXP REALTY, LLC.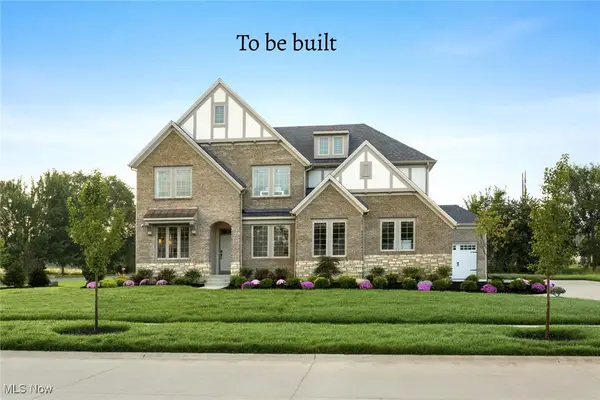 $768,755Pending5 beds 6 baths5,110 sq. ft.
$768,755Pending5 beds 6 baths5,110 sq. ft.28 Boulder Boulevard, Peninsula, OH 44264
MLS# 5152798Listed by: EXP REALTY, LLC.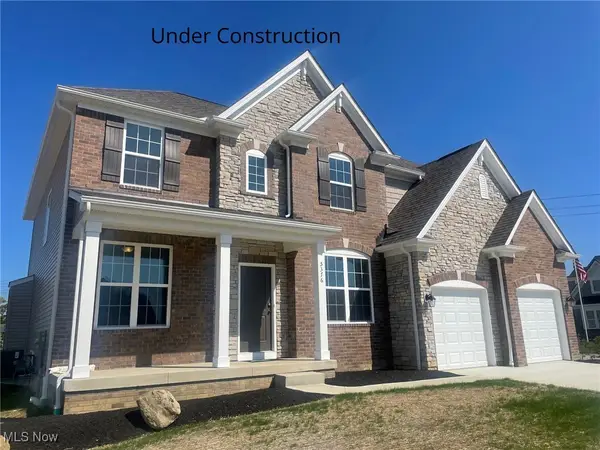 $714,900Active4 beds 3 baths4,188 sq. ft.
$714,900Active4 beds 3 baths4,188 sq. ft.4844 State Road, Peninsula, OH 44264
MLS# 5151151Listed by: EXP REALTY, LLC.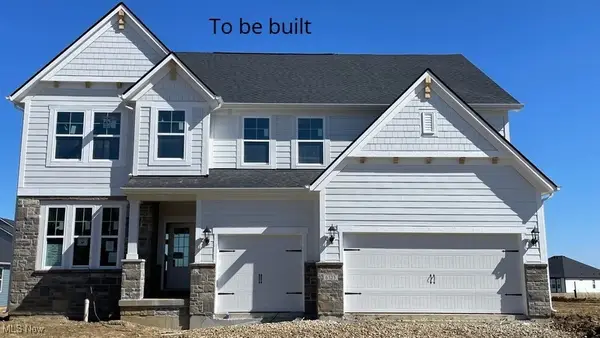 $614,900Active4 beds 4 baths4,027 sq. ft.
$614,900Active4 beds 4 baths4,027 sq. ft.4850 State Road, Peninsula, OH 44264
MLS# 5150678Listed by: EXP REALTY, LLC.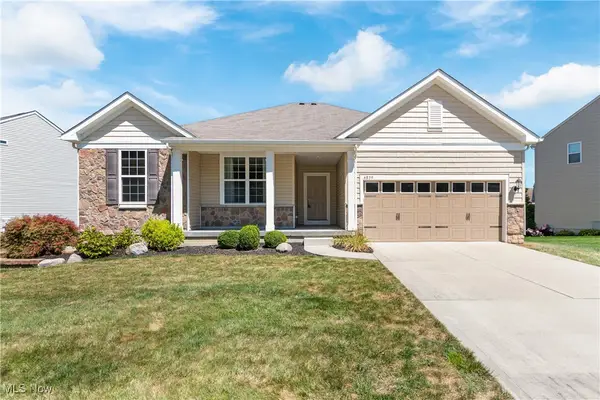 $575,000Pending3 beds 3 baths2,523 sq. ft.
$575,000Pending3 beds 3 baths2,523 sq. ft.4839 Lake View Drive, Peninsula, OH 44264
MLS# 5148825Listed by: EXACTLY $1,099,000Active5 beds 5 baths6,540 sq. ft.
$1,099,000Active5 beds 5 baths6,540 sq. ft.6039 Ledgeview Drive, Peninsula, OH 44264
MLS# 5138356Listed by: COLDWELL BANKER SCHMIDT REALTY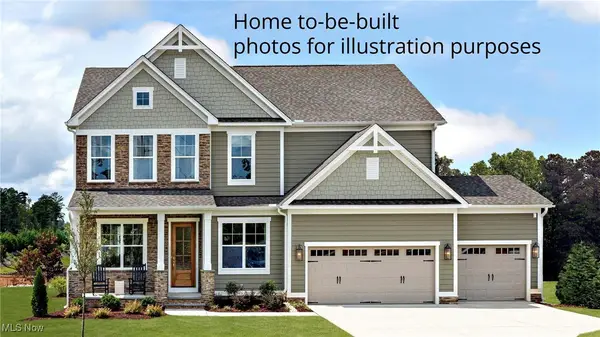 $665,900Active4 beds 3 baths3,252 sq. ft.
$665,900Active4 beds 3 baths3,252 sq. ft.52 Boulder Boulevard, Peninsula, OH 44264
MLS# 5130326Listed by: EXP REALTY, LLC. $2,799,000Active5 beds 5 baths10,933 sq. ft.
$2,799,000Active5 beds 5 baths10,933 sq. ft.215 Brighton Lane, Peninsula, OH 44264
MLS# 5115556Listed by: REAL OF OHIO
