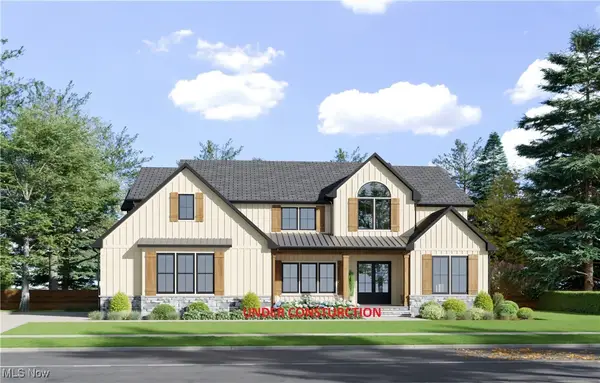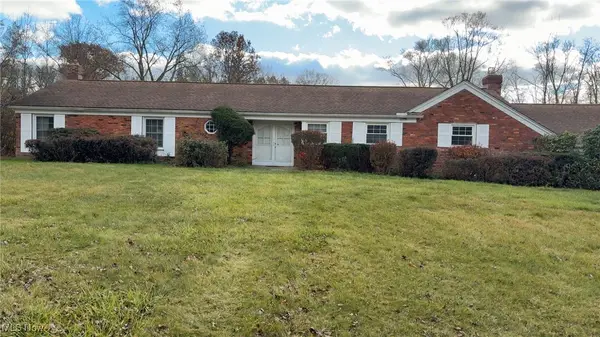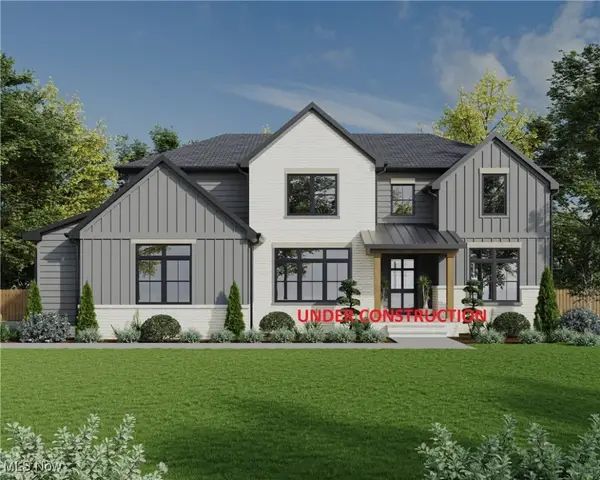3550 Legends Way, Pepper Pike, OH 44124
Local realty services provided by:Better Homes and Gardens Real Estate Central
Listed by: morgan o'donnell
Office: exp realty, llc.
MLS#:5159037
Source:OH_NORMLS
Price summary
- Price:$1,125,000
- Price per sq. ft.:$166.62
- Monthly HOA dues:$125
About this home
Step inside to beautiful wood details in the foyer and custom louvered shutters that set the tone for this stunning 4-bedroom, 4-bath home in the highly rated Orange School District. The first-floor master suite is a private retreat with a sitting room and cozy fireplace, a glamour bath, and boutique-inspired dressing room offering both elegance and function. The chef’s kitchen features two Jenn-Air ovens, a Sub-Zero refrigerator, Wolf cooktop, beverage fridge, and warming drawer—perfect for both everyday meals and entertaining. This home also boasts incredible wood finishes throughout, a heated 3-car garage, central vacuum systems (home & garage), and a whole-house generator. Upstairs, you’ll find two additional bedrooms with equally impressive closets. The entertainment-ready lower level includes a spa with dry sauna, rainforest shower (cold plunge), spa shower, a movie theater, a wet bar & pool table area, kids’ playroom with chalkboard walls & bunkbeds, an exercise room, and a guest bedroom. Outside, enjoy a floor-to-ceiling stone gas fireplace, a soothing water feature, and a beautiful patio surrounded by lush landscaping—the perfect setting for both entertaining and relaxation. Every detail has been carefully designed for luxury, comfort, and function.
Contact an agent
Home facts
- Year built:2006
- Listing ID #:5159037
- Added:149 day(s) ago
- Updated:February 19, 2026 at 03:10 PM
Rooms and interior
- Bedrooms:4
- Total bathrooms:4
- Full bathrooms:3
- Half bathrooms:1
- Living area:6,752 sq. ft.
Heating and cooling
- Cooling:Central Air
- Heating:Forced Air
Structure and exterior
- Roof:Asphalt
- Year built:2006
- Building area:6,752 sq. ft.
- Lot area:0.36 Acres
Utilities
- Water:Public
- Sewer:Public Sewer
Finances and disclosures
- Price:$1,125,000
- Price per sq. ft.:$166.62
- Tax amount:$17,362 (2024)
New listings near 3550 Legends Way
 $1,850,000Pending6 beds 7 baths6,480 sq. ft.
$1,850,000Pending6 beds 7 baths6,480 sq. ft.2511 Cedarwood Road, Cleveland, OH 44124
MLS# 5169574Listed by: HOMESMART REAL ESTATE MOMENTUM LLC $875,000Pending3 beds 4 baths4,251 sq. ft.
$875,000Pending3 beds 4 baths4,251 sq. ft.5355 Muirfield Drive, Pepper Pike, OH 44124
MLS# 5182911Listed by: THE AGENCY CLEVELAND NORTHCOAST $1,750,000Pending5 beds 6 baths5,730 sq. ft.
$1,750,000Pending5 beds 6 baths5,730 sq. ft.29925 Fairmount Boulevard, Pepper Pike, OH 44124
MLS# 5182994Listed by: HOMESMART REAL ESTATE MOMENTUM LLC $2,250,000Active4 beds 4 baths4,000 sq. ft.
$2,250,000Active4 beds 4 baths4,000 sq. ft.29276 Bolingbrook Road, Pepper Pike, OH 44124
MLS# 5174050Listed by: KELLER WILLIAMS GREATER METROPOLITAN $450,000Pending3 beds 2 baths1,893 sq. ft.
$450,000Pending3 beds 2 baths1,893 sq. ft.28000 S Woodland Road, Pepper Pike, OH 44124
MLS# 5172591Listed by: KELLER WILLIAMS LIVING $499,900Pending3 beds 4 baths3,852 sq. ft.
$499,900Pending3 beds 4 baths3,852 sq. ft.31000 Cedar Road, Pepper Pike, OH 44124
MLS# 5159475Listed by: CENTURY 21 DEPIERO & ASSOCIATES, INC. $1,250,000Pending4 beds 5 baths
$1,250,000Pending4 beds 5 baths3405 Legends Way, Pepper Pike, OH 44124
MLS# 5182136Listed by: CHESTNUT HILL REALTY, INC. $875,000Pending5 beds 3 baths5,533 sq. ft.
$875,000Pending5 beds 3 baths5,533 sq. ft.15 Laurel Hill Lane, Pepper Pike, OH 44124
MLS# 5156374Listed by: KELLER WILLIAMS GREATER METROPOLITAN $1,497,000Pending4 beds 5 baths5,310 sq. ft.
$1,497,000Pending4 beds 5 baths5,310 sq. ft.30001 Fairmount Boulevard, Pepper Pike, OH 44124
MLS# 5150989Listed by: HOMESMART REAL ESTATE MOMENTUM LLC

