5406 Pebble Creek Lane, Perry Township, OH 44077
Local realty services provided by:Better Homes and Gardens Real Estate Central
Upcoming open houses
- Sat, Nov 1512:00 pm - 01:30 pm
Listed by: michelle a underwood
Office: platinum real estate
MLS#:5155318
Source:OH_NORMLS
Price summary
- Price:$236,900
- Price per sq. ft.:$157.93
About this home
Welcome to Pebble Creek in Perry Township! This end-unit condo offers more than the typical layout, with extra living space that includes a living room, family room, loft, and a finished basement. You’ll love the bonus outdoor space too—a private concrete patio, green space, and convenient guest parking right outside your door. Step inside to a vaulted-ceiling living room with views up to the loft and into the eat-in kitchen. Luxury vinyl plank flooring runs throughout most of the main level, including the kitchen and family room. The kitchen, complete with appliances and pantry storage, opens nicely to the family room. Rounding out the first floor is a half bath and a spacious primary suite featuring a walk-in closet and a full bath with jetted tub and walk-in shower. Upstairs, the loft (currently used as a bedroom), two generously sized bedrooms, a full bath, and a large hallway closet provide plenty of space and storage. The finished lower level expands your options with a recreation/living area, half bath, laundry, and multiple storage closets. A two-car garage adds safety and convenience. Updates include: carpet (2025 & 2022), A/C (2022), windows (2021), blinds (2021), roof (2021), hot water tank (2019), laminate flooring (2020), and storm doors. Move right in and enjoy the space, storage, and convenience this Pebble Creek home has to offer!
Contact an agent
Home facts
- Year built:1996
- Listing ID #:5155318
- Added:56 day(s) ago
- Updated:November 14, 2025 at 03:15 PM
Rooms and interior
- Bedrooms:3
- Total bathrooms:4
- Full bathrooms:2
- Half bathrooms:2
- Living area:1,500 sq. ft.
Heating and cooling
- Cooling:Central Air
- Heating:Fireplaces, Forced Air, Gas
Structure and exterior
- Roof:Asphalt, Fiberglass
- Year built:1996
- Building area:1,500 sq. ft.
- Lot area:0.42 Acres
Utilities
- Water:Public
- Sewer:Public Sewer
Finances and disclosures
- Price:$236,900
- Price per sq. ft.:$157.93
- Tax amount:$2,726 (2024)
New listings near 5406 Pebble Creek Lane
- New
 $169,900Active3 beds 1 baths
$169,900Active3 beds 1 baths4617 Northwest 17th St., Canton, OH 44708
MLS# 5171352Listed by: EXP REALTY, LLC 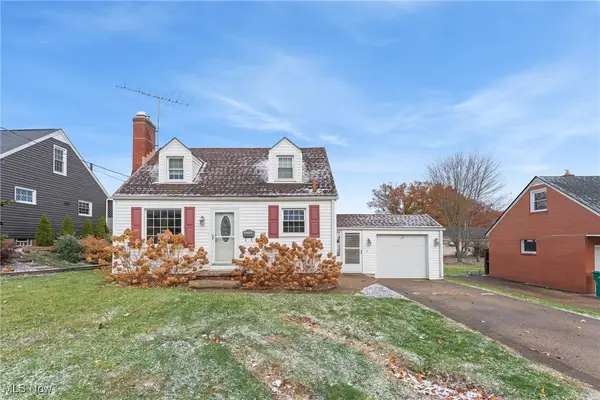 $165,000Pending3 beds 2 baths1,176 sq. ft.
$165,000Pending3 beds 2 baths1,176 sq. ft.314 Leonard Sw Avenue, Massillon, OH 44646
MLS# 5171525Listed by: KELLER WILLIAMS LEGACY GROUP REALTY- New
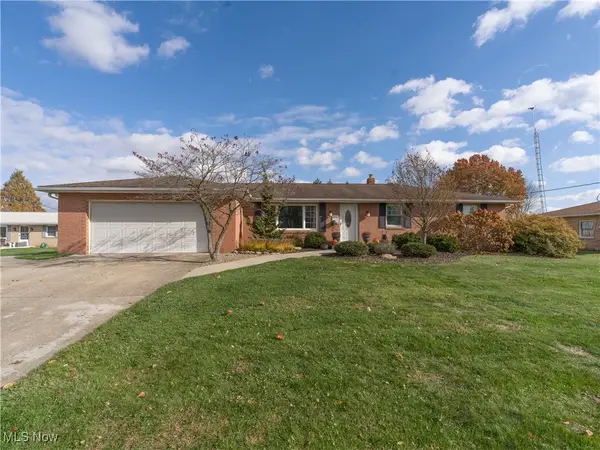 $269,900Active3 beds 3 baths1,541 sq. ft.
$269,900Active3 beds 3 baths1,541 sq. ft.2490 Lombardi Sw Avenue, Canton, OH 44706
MLS# 5171262Listed by: RE/MAX INFINITY - Open Sat, 1 to 2pm
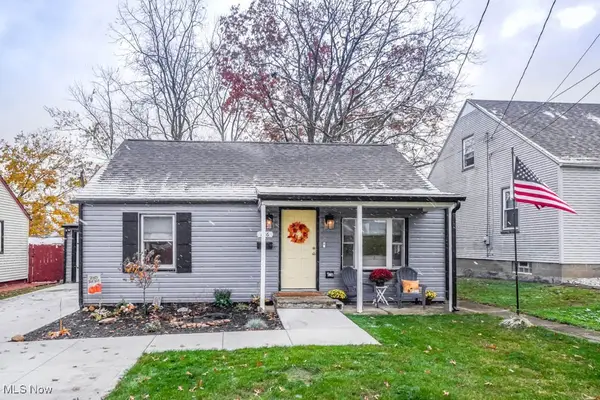 $149,900Pending2 beds 1 baths1,080 sq. ft.
$149,900Pending2 beds 1 baths1,080 sq. ft.216 Kolpwood Nw Avenue, Massillon, OH 44646
MLS# 5170527Listed by: KELLER WILLIAMS LEGACY GROUP REALTY - New
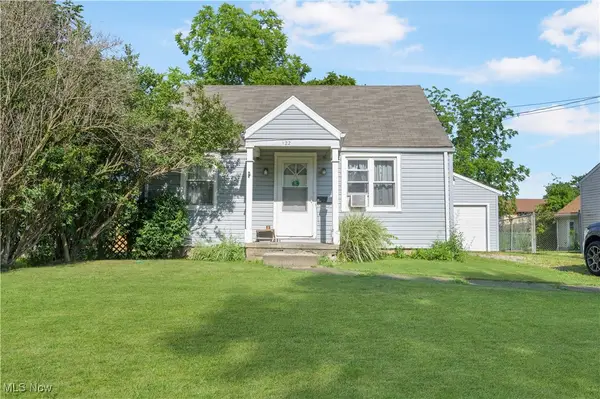 $154,900Active2 beds 1 baths936 sq. ft.
$154,900Active2 beds 1 baths936 sq. ft.122 Westland Sw Avenue, Massillon, OH 44646
MLS# 5170070Listed by: DEHOFF REALTORS  $150,000Pending3 beds 1 baths1,406 sq. ft.
$150,000Pending3 beds 1 baths1,406 sq. ft.146 Cayuga Nw Avenue, Canton, OH 44708
MLS# 5170369Listed by: CUTLER REAL ESTATE- New
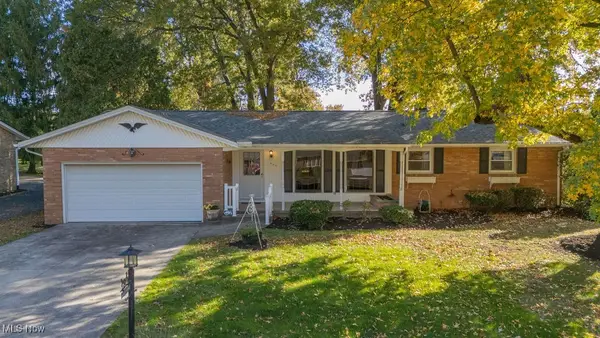 $239,900Active3 beds 2 baths1,455 sq. ft.
$239,900Active3 beds 2 baths1,455 sq. ft.1804 Jackson Nw Avenue, Massillon, OH 44646
MLS# 5169639Listed by: CUTLER REAL ESTATE - New
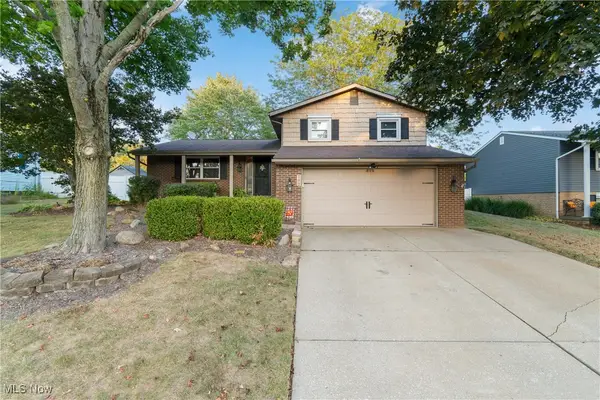 $296,000Active3 beds 2 baths2,548 sq. ft.
$296,000Active3 beds 2 baths2,548 sq. ft.702 Netherwood Nw Avenue, Canton, OH 44708
MLS# 5169308Listed by: SOGO HOMES LLC  $99,900Pending2 beds 1 baths868 sq. ft.
$99,900Pending2 beds 1 baths868 sq. ft.2930 Bailey Nw Street, Massillon, OH 44646
MLS# 5168985Listed by: HACKENBERG REALTY GROUP $269,900Active3 beds 2 baths1,848 sq. ft.
$269,900Active3 beds 2 baths1,848 sq. ft.1084 Marion Nw Avenue, Massillon, OH 44646
MLS# 5168726Listed by: HOMECOIN.COM
