5680 Canyon Ridge Drive, Perry, OH 44077
Local realty services provided by:Better Homes and Gardens Real Estate Central
Listed by:april kolodka
Office:exp realty, llc.
MLS#:5155523
Source:OH_NORMLS
Price summary
- Price:$489,000
- Price per sq. ft.:$130.75
- Monthly HOA dues:$53.33
About this home
Welcome to this stunning home located in one of Perry’s most desirable neighborhoods, celebrated for its excellent school system. Upon your arrival you will be welcomed by the inviting wrap around porch, well-manicured landscaping and the character of this home. Offering over 3,100 square feet of beautifully designed living space, this residence combines comfort, convenience, and style. The spacious floor plan features a flexible first-floor office/den that can easily serve as a 5th bedroom or in-law suite, along with a convenient first-floor laundry. Upstairs, retreat to the huge master suite with elegant French doors, vaulted ceilings, private ensuite with an expansive double vanity, soaking jet tub and shower, creating a private sanctuary to unwind at the end of the day. Freshly painted throughout, the home feels crisp and inviting. The family room boasts a vented gas fireplace perfect for cozy winter evenings, while the kitchen shines with new appliances and beautiful finishes throughout. The basement offers additional space with endless possibilities! Step outside and enjoy the two tier, low maintenance, Trex deck and stamped concrete patio, ideal for hosting gatherings, barbecues, or simply relaxing outdoors. New Roof Grade 4 Shingle 2025, HVAC 2022, All Appliances 2023, Hot Water Tank 2023, New Shake Siding 2025, LVP Flooring 2021, Carpet 2022, and MORE! Do not wait to schedule your showing!
Contact an agent
Home facts
- Year built:1994
- Listing ID #:5155523
- Added:6 day(s) ago
- Updated:September 18, 2025 at 07:19 AM
Rooms and interior
- Bedrooms:5
- Total bathrooms:3
- Full bathrooms:3
- Living area:3,740 sq. ft.
Heating and cooling
- Cooling:Central Air
- Heating:Forced Air, Gas
Structure and exterior
- Roof:Asphalt, Fiberglass
- Year built:1994
- Building area:3,740 sq. ft.
- Lot area:0.55 Acres
Utilities
- Water:Public
- Sewer:Public Sewer
Finances and disclosures
- Price:$489,000
- Price per sq. ft.:$130.75
- Tax amount:$6,484 (2024)
New listings near 5680 Canyon Ridge Drive
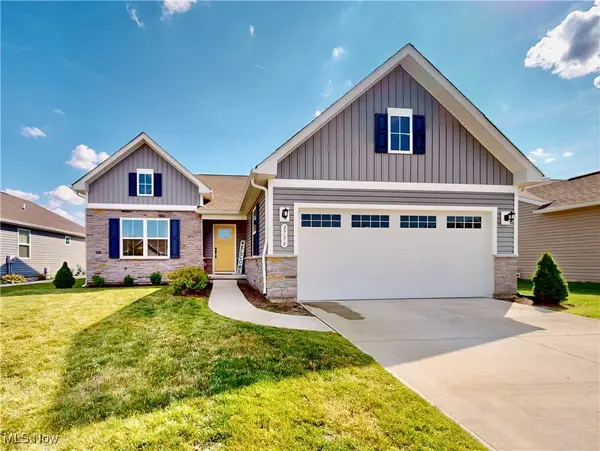 $324,900Pending3 beds 2 baths1,720 sq. ft.
$324,900Pending3 beds 2 baths1,720 sq. ft.3756 Willow Way, Perry, OH 44081
MLS# 5156008Listed by: MCDOWELL HOMES REAL ESTATE SERVICES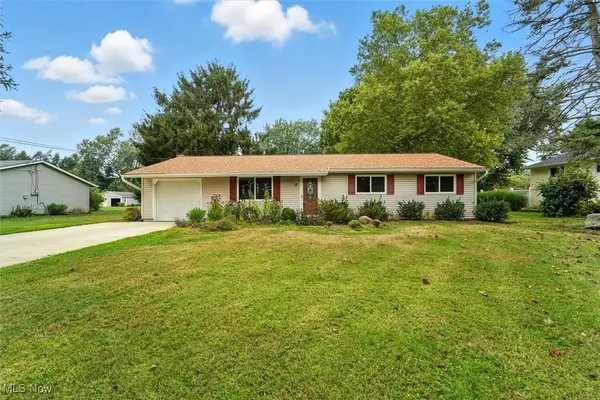 $190,000Pending3 beds 2 baths
$190,000Pending3 beds 2 baths2553 Larchview Drive, Painesville, OH 44077
MLS# 5154321Listed by: BERKSHIRE HATHAWAY HOMESERVICES PROFESSIONAL REALTY- New
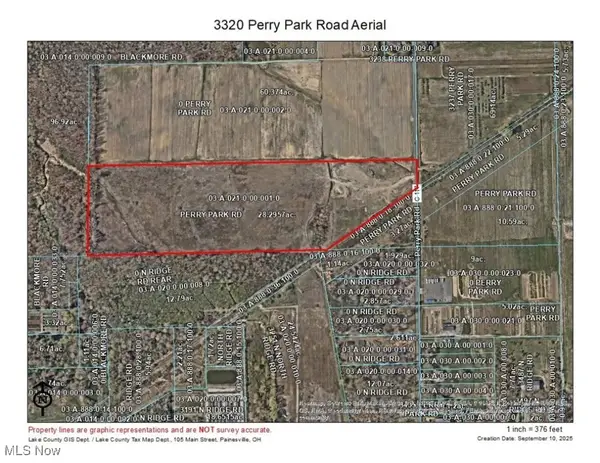 $707,500Active28.3 Acres
$707,500Active28.3 Acres3320 Perry Park Road, Perry, OH 44081
MLS# 5155837Listed by: KELLER WILLIAMS GREATER CLEVELAND NORTHEAST 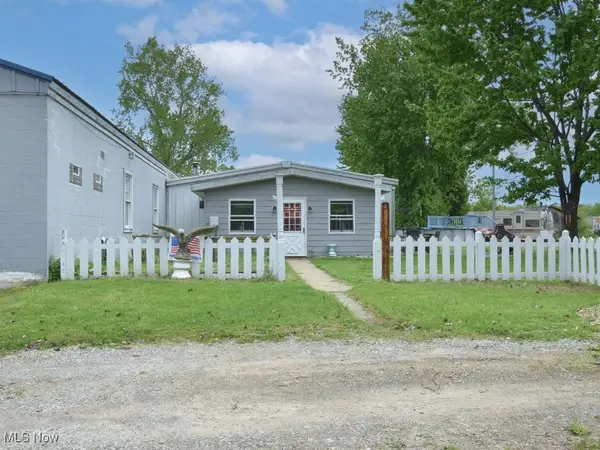 $499,000Active2 beds 1 baths
$499,000Active2 beds 1 baths4460 Elberta Road, Perry, OH 44081
MLS# 5151091Listed by: HOMESMART REAL ESTATE MOMENTUM LLC- Open Sat, 12 to 2pm
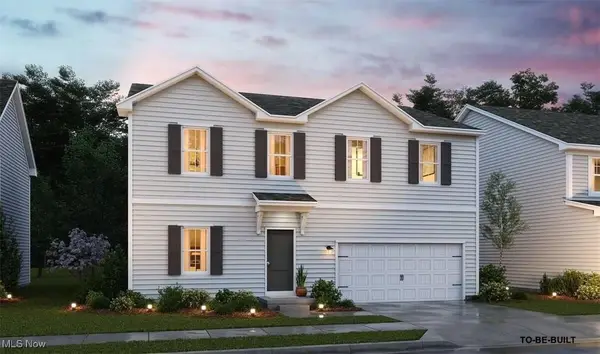 $376,579Active5 beds 3 baths2,486 sq. ft.
$376,579Active5 beds 3 baths2,486 sq. ft.4401 Oak Avenue, Perry, OH 44081
MLS# 5151681Listed by: KELLER WILLIAMS CITYWIDE 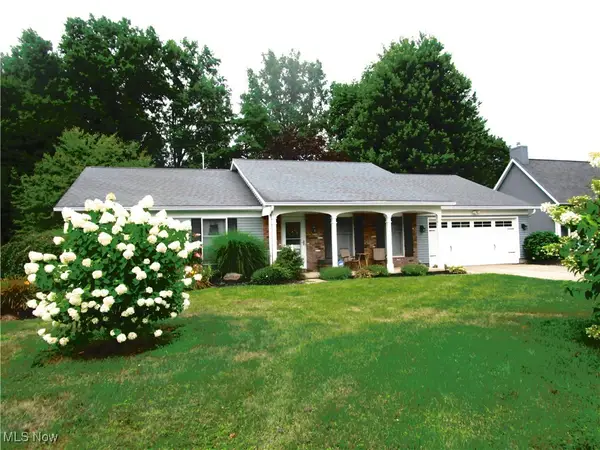 $279,900Active3 beds 2 baths1,584 sq. ft.
$279,900Active3 beds 2 baths1,584 sq. ft.3147 Maine Avenue, Perry, OH 44081
MLS# 5150448Listed by: ASSURED REAL ESTATE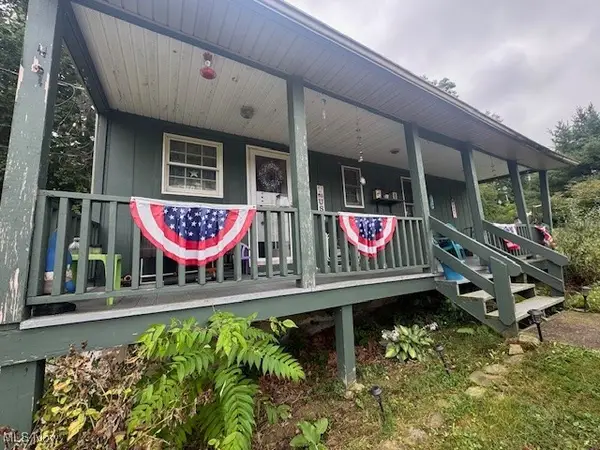 $178,900Active3 beds 2 baths1,728 sq. ft.
$178,900Active3 beds 2 baths1,728 sq. ft.5210 Blair Road, Perry, OH 44081
MLS# 5150373Listed by: CENTURY 21 ASA COX HOMES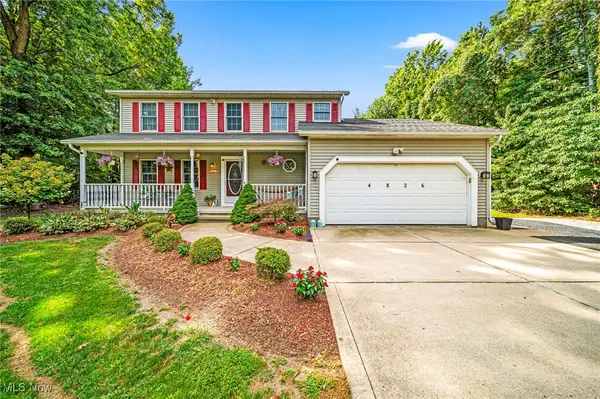 $364,000Active4 beds 3 baths2,472 sq. ft.
$364,000Active4 beds 3 baths2,472 sq. ft.4826 N Ridge Road, Perry, OH 44081
MLS# 5150204Listed by: MCDOWELL HOMES REAL ESTATE SERVICES $399,999Pending4 beds 3 baths2,995 sq. ft.
$399,999Pending4 beds 3 baths2,995 sq. ft.4760 S Pine Lane, Perry, OH 44081
MLS# 5146949Listed by: KELLER WILLIAMS GREATER METROPOLITAN
