3772 Willow Way, Perry, OH 44081
Local realty services provided by:Better Homes and Gardens Real Estate Central
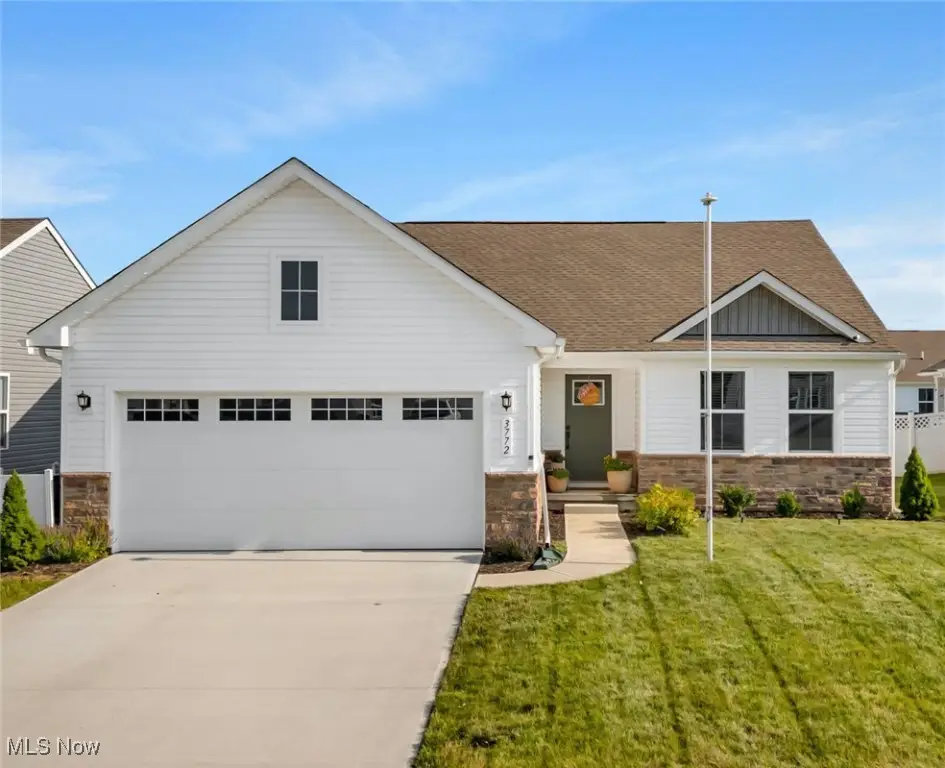
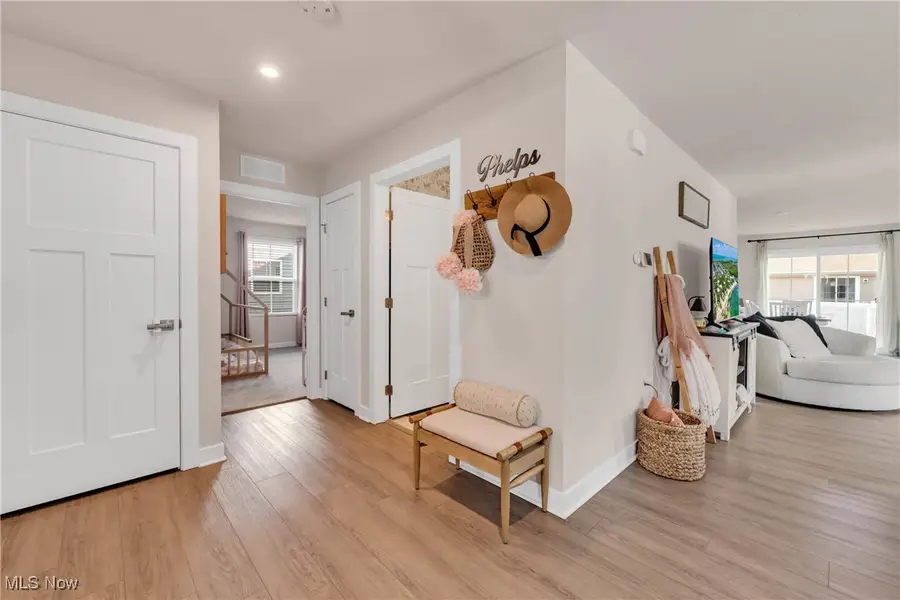
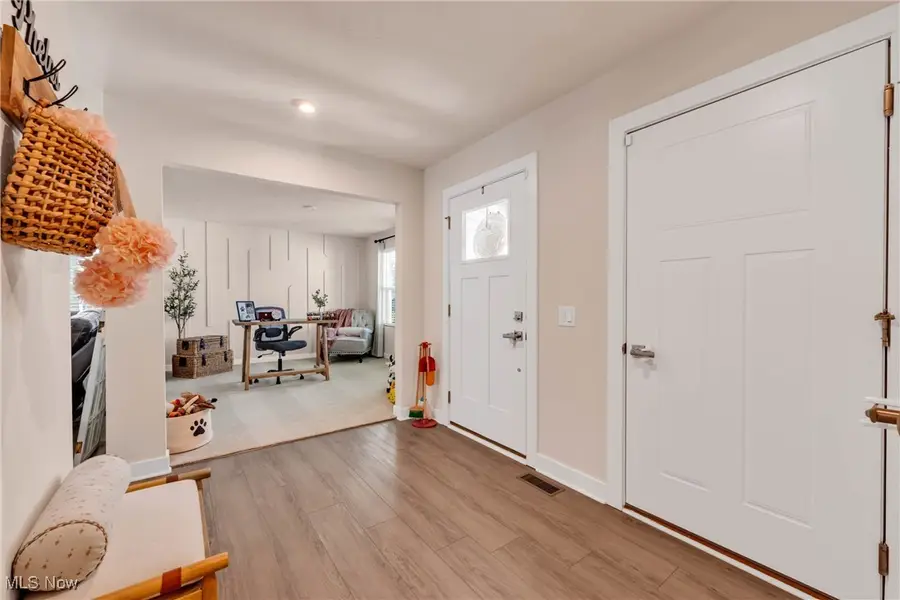
Listed by:lyndsey zarbo
Office:homease real estate co., llc.
MLS#:5137019
Source:OH_NORMLS
Price summary
- Price:$334,900
- Price per sq. ft.:$138.91
- Monthly HOA dues:$12.5
About this home
Skip the wait — move right in to this like-new home in Hidden Village located in the highly desirable Perry School District!
The thoughtfully designed ranch floor plan offers first-floor living, making daily life both easy and convenient. Throughout the home, you'll find charming custom touches that add warmth and character you don’t often see in newer builds. From the inviting shiplap accents to stylish feature walls, this home exudes charm and personality.
The bright, open-concept living area serves as the heart of the home and is perfect for gathering with family and friends. The kitchen and living spaces showcase beautiful upgrades, offering both functionality and style. With 2 spacious bedrooms plus a flexible bonus space, this home easily adapts to your lifestyle, whether you need a home office, playroom, or an additional bedroom.
Downstairs, the large finished recreation room in the basement provides endless possibilities for entertaining, a home gym, media room, or additional living space. The basement was thoughtfully upgraded during construction with a full egress window for safety, natural light, and the option to add a bedroom, along with being pre-plumbed for a future bathroom, making it easy to finish to your liking. Don’t miss your chance to call this stunning, newer construction house your home! Schedule your private showing today and experience all that Hidden Village has to offer.
Contact an agent
Home facts
- Year built:2023
- Listing Id #:5137019
- Added:37 day(s) ago
- Updated:August 15, 2025 at 07:21 AM
Rooms and interior
- Bedrooms:3
- Total bathrooms:2
- Full bathrooms:2
- Living area:2,411 sq. ft.
Heating and cooling
- Cooling:Central Air
- Heating:Forced Air, Gas
Structure and exterior
- Roof:Asphalt, Fiberglass
- Year built:2023
- Building area:2,411 sq. ft.
- Lot area:0.16 Acres
Utilities
- Water:Public
- Sewer:Public Sewer
Finances and disclosures
- Price:$334,900
- Price per sq. ft.:$138.91
- Tax amount:$4,490 (2024)
New listings near 3772 Willow Way
- Open Sun, 1 to 3pmNew
 $399,999Active4 beds 3 baths2,995 sq. ft.
$399,999Active4 beds 3 baths2,995 sq. ft.4760 S Pine Lane, Perry, OH 44081
MLS# 5146949Listed by: KELLER WILLIAMS GREATER METROPOLITAN - Open Sun, 11am to 12pm
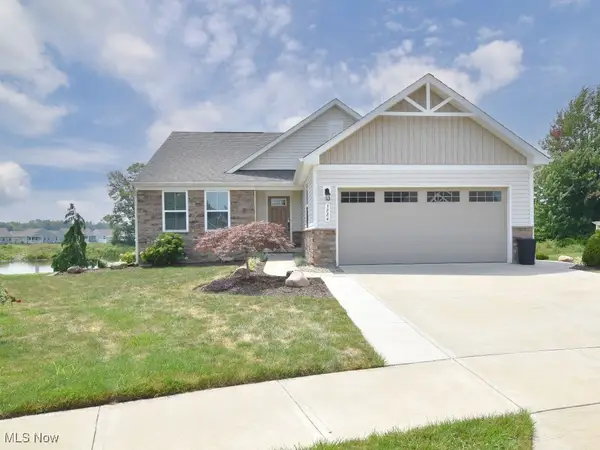 $359,000Pending2 beds 3 baths2,376 sq. ft.
$359,000Pending2 beds 3 baths2,376 sq. ft.3884 Red Creek Court, Perry, OH 44081
MLS# 5144955Listed by: HOMESMART REAL ESTATE MOMENTUM LLC - New
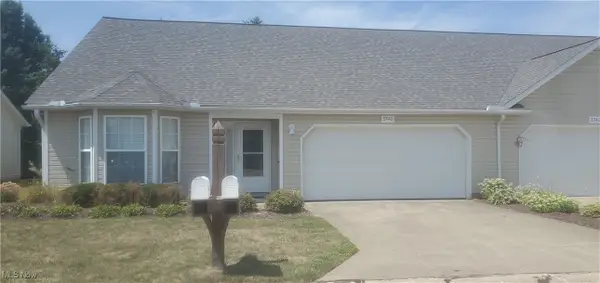 $210,000Active3 beds 2 baths1,340 sq. ft.
$210,000Active3 beds 2 baths1,340 sq. ft.3740 Teal Court, Perry, OH 44081
MLS# 5146421Listed by: CENTURY 21 HOMESTAR - New
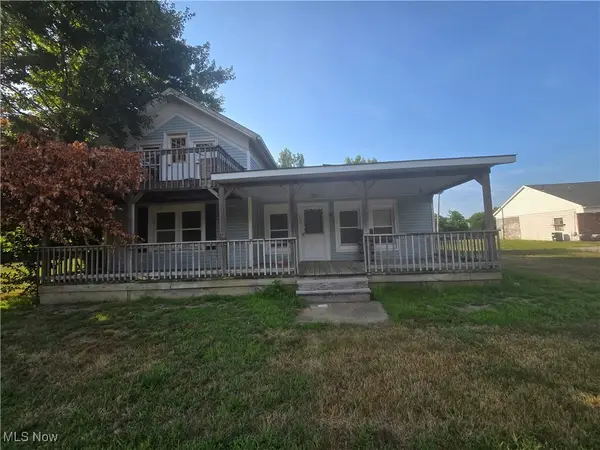 $159,000Active3 beds 1 baths
$159,000Active3 beds 1 baths4681 N Ridge, Perry, OH 44081
MLS# 5144498Listed by: RE/MAX OMEGA - Open Sat, 1 to 3pmNew
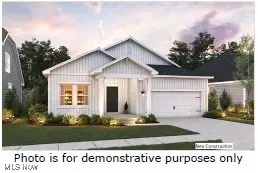 $394,990Active3 beds 3 baths1,628 sq. ft.
$394,990Active3 beds 3 baths1,628 sq. ft.4398 Dogwood Avenue, Perry, OH 44081
MLS# 5145651Listed by: KELLER WILLIAMS CITYWIDE 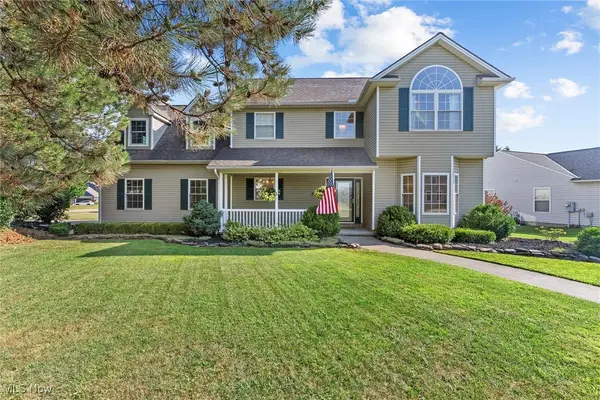 $375,000Active4 beds 3 baths2,291 sq. ft.
$375,000Active4 beds 3 baths2,291 sq. ft.3969 Portsmouth Cove, Perry, OH 44081
MLS# 5142996Listed by: CENTURY 21 ASA COX HOMES- Open Sat, 1 to 3pm
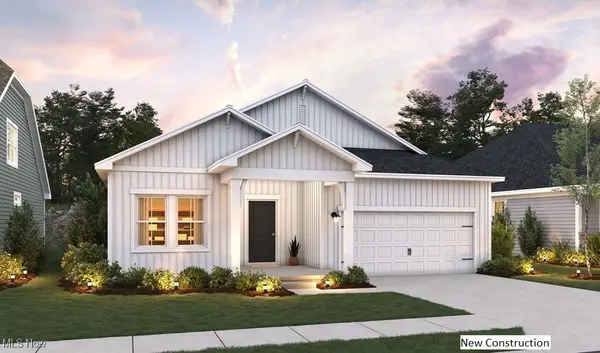 $389,990Active4 beds 4 baths2,080 sq. ft.
$389,990Active4 beds 4 baths2,080 sq. ft.4372 Oak Avenue, Perry, OH 44081
MLS# 5142119Listed by: KELLER WILLIAMS CITYWIDE 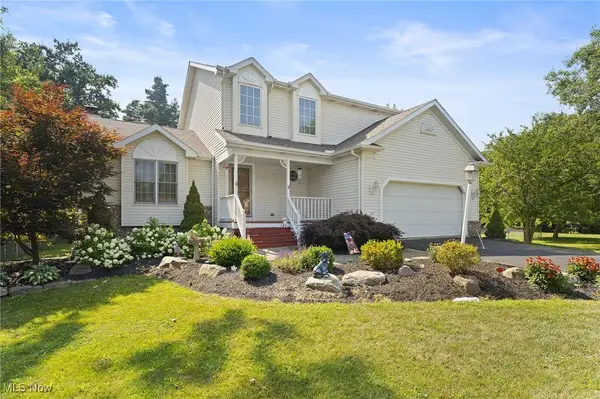 $325,000Pending3 beds 3 baths2,260 sq. ft.
$325,000Pending3 beds 3 baths2,260 sq. ft.4114 White Oak Court, Perry, OH 44081
MLS# 5140364Listed by: EXP REALTY, LLC.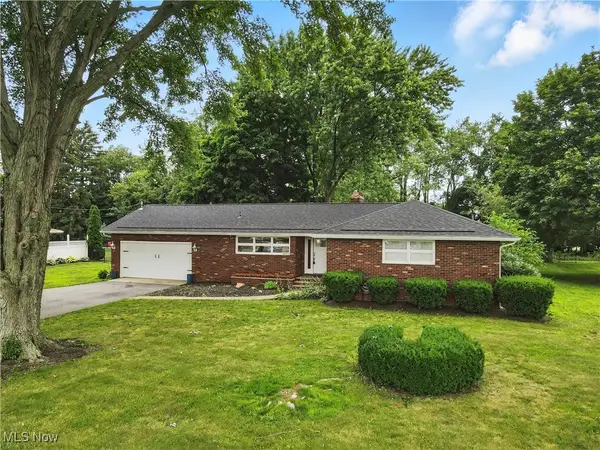 $278,000Active3 beds 2 baths1,301 sq. ft.
$278,000Active3 beds 2 baths1,301 sq. ft.4833 Middle Ridge Road, Perry, OH 44081
MLS# 5136345Listed by: HOMESMART REAL ESTATE MOMENTUM LLC
