4300 Florida Street, Perry, OH 44081
Local realty services provided by:Better Homes and Gardens Real Estate Central
Listed by: lori a cerutti, dylan cerutti
Office: mcdowell homes real estate services
MLS#:5169393
Source:OH_NORMLS
Price summary
- Price:$299,900
- Price per sq. ft.:$191.38
About this home
Large ranch on a large, landscaped wooded lot (over a half-acre) in a quiet Perry Township neighborhood. Offers three bedrooms, two full bathrooms, family room and enclosed patio by Patio Enclosures. This home offers the convenience of one-floor living. Spacious foyer greets you as you enter the front door. Owners' suite offers an oversized walk-in closet, a two-sink vanity area and a full bathroom. The rustic family room features a wood-burning brick corner fireplace and rough sawn cedar paneling. This room has a large breakfast bar that opens into the kitchen. The central dining area adds to the open feel of this home and bedroom two has a built-in desk making it a great space for a home office or a study. The large family room provides a separate out of the way living area. The functional kitchen comes furnished with all major appliances purchased in 2018 as well as a large pantry. The spacious attached garage offers an automatic door opener, room for two cars, and includes a separate storage room. A large shed and an additional 16x20 garage with and a garage door could be used for storage, a workshop, or anything. The furnished utility room includes Washer, Dryer, shelving and a utility sink. Newer privacy fence encloses the back yard. Casement built ranch home. The property to the right with the detached garage and shed go with the home. Roof 2018.
Contact an agent
Home facts
- Year built:1980
- Listing ID #:5169393
- Added:100 day(s) ago
- Updated:February 10, 2026 at 03:24 PM
Rooms and interior
- Bedrooms:3
- Total bathrooms:2
- Full bathrooms:2
- Living area:1,567 sq. ft.
Heating and cooling
- Cooling:Central Air
- Heating:Electric, Fireplaces
Structure and exterior
- Roof:Asphalt, Fiberglass
- Year built:1980
- Building area:1,567 sq. ft.
- Lot area:0.53 Acres
Utilities
- Water:Public
- Sewer:Septic Tank
Finances and disclosures
- Price:$299,900
- Price per sq. ft.:$191.38
- Tax amount:$2,988 (2024)
New listings near 4300 Florida Street
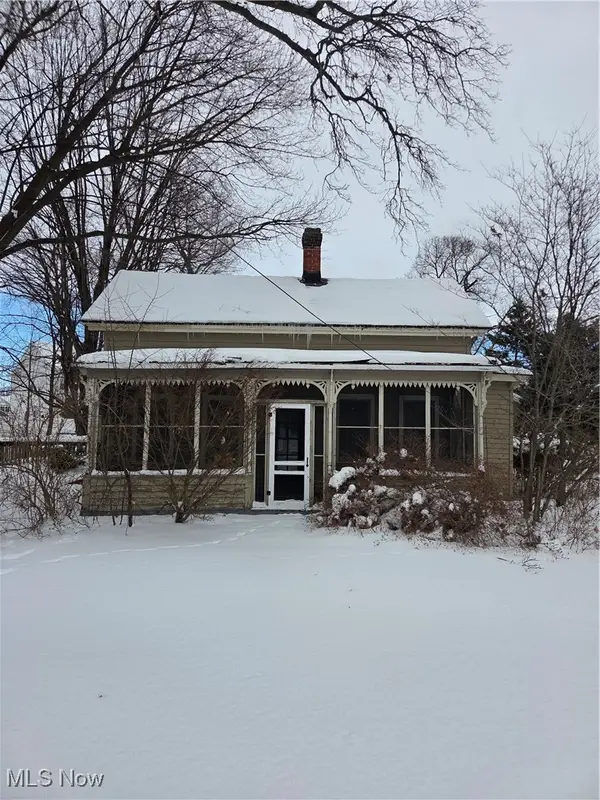 $105,000Pending3 beds 1 baths1,082 sq. ft.
$105,000Pending3 beds 1 baths1,082 sq. ft.4473 Middle Ridge Road, Perry, OH 44081
MLS# 5184935Listed by: RE/MAX INNOVATIONS- New
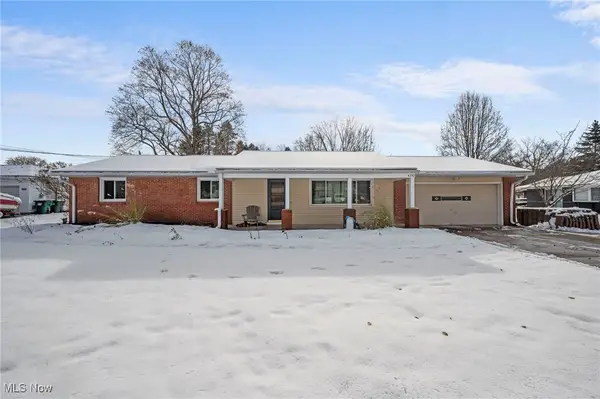 $234,900Active3 beds 1 baths1,200 sq. ft.
$234,900Active3 beds 1 baths1,200 sq. ft.4390 Middle Ridge Road, Perry, OH 44081
MLS# 5184795Listed by: HOMESMART REAL ESTATE MOMENTUM LLC 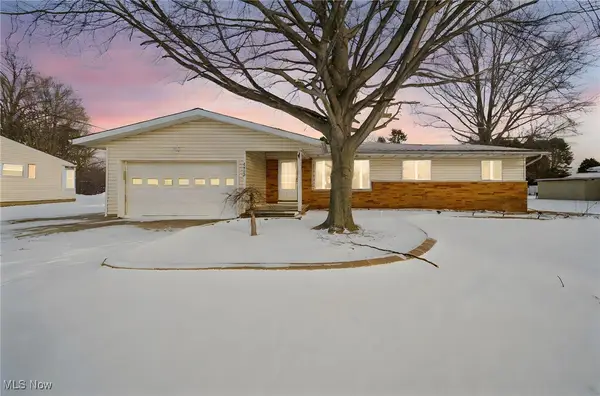 $389,900Pending5 beds 2 baths3,919 sq. ft.
$389,900Pending5 beds 2 baths3,919 sq. ft.4423 Oregon Street, Perry, OH 44081
MLS# 5165873Listed by: COLDWELL BANKER SCHMIDT REALTY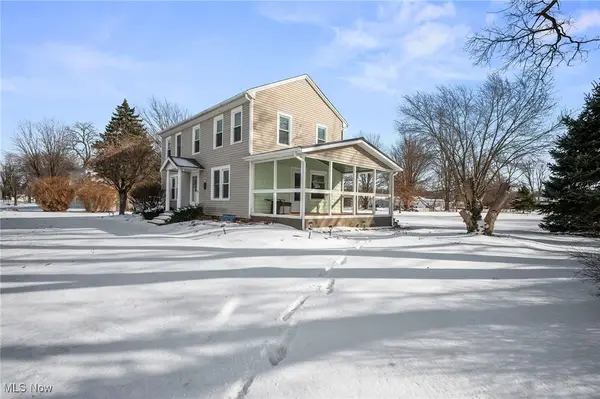 $259,900Active3 beds 1 baths1,470 sq. ft.
$259,900Active3 beds 1 baths1,470 sq. ft.4454 S Ridge Road, Perry, OH 44081
MLS# 5183313Listed by: RE/MAX RESULTS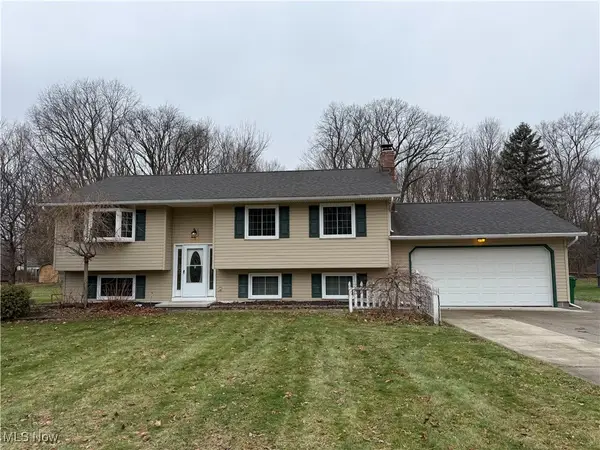 $329,000Pending4 beds 2 baths2,254 sq. ft.
$329,000Pending4 beds 2 baths2,254 sq. ft.4240 Florida Street, Perry, OH 44081
MLS# 5181740Listed by: CENTURY 21 ASA COX HOMES $459,900Active4 beds 3 baths2,200 sq. ft.
$459,900Active4 beds 3 baths2,200 sq. ft.3181 Azalea Ridge Drive, Perry, OH 44081
MLS# 5173970Listed by: RE/MAX RESULTS $329,990Active4 beds 3 baths1,799 sq. ft.
$329,990Active4 beds 3 baths1,799 sq. ft.4426 Oak Avenue, Perry, OH 44081
MLS# 5184033Listed by: KELLER WILLIAMS CITYWIDE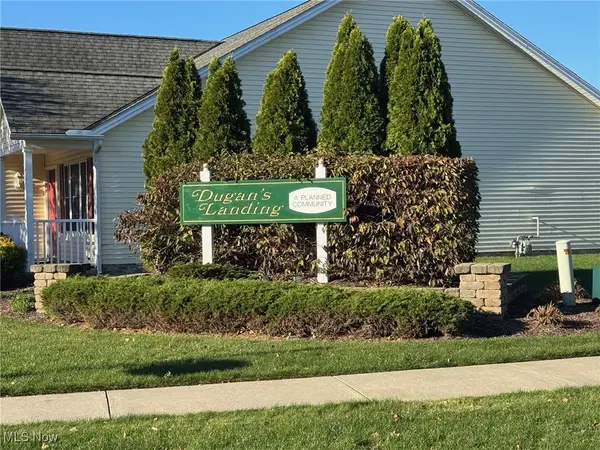 $52,900Pending0.52 Acres
$52,900Pending0.52 AcresV/L Tarpon Cove, Perry, OH 44081
MLS# 5168327Listed by: KELLER WILLIAMS GREATER CLEVELAND NORTHEAST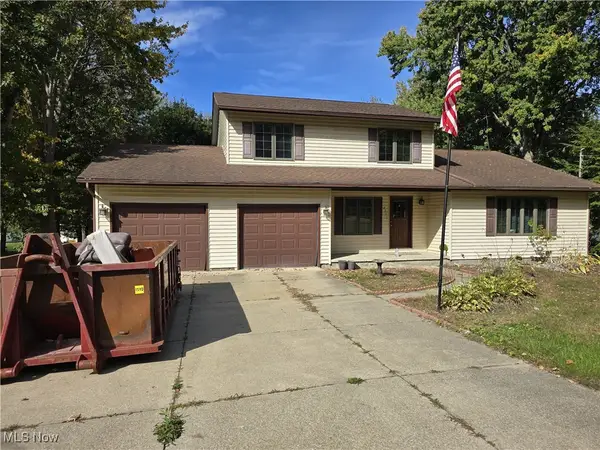 $300,000Active3 beds 2 baths1,792 sq. ft.
$300,000Active3 beds 2 baths1,792 sq. ft.4795 S Ridge Road, Perry, OH 44081
MLS# 5165149Listed by: CENTURY 21 ASA COX HOMES

