4367 Main Street, Perry, OH 44081
Local realty services provided by:Better Homes and Gardens Real Estate Central
Listed by:gregory erlanger
Office:keller williams citywide
MLS#:5124975
Source:OH_NORMLS
Price summary
- Price:$324,990
- Price per sq. ft.:$199.63
- Monthly HOA dues:$37.5
About this home
Welcome home to this 3-bedroom, 2-bathroom home. This modern open floor plan offers all the comforts and convenences for modern living on one level. Located in the heart of Perry Village at Booth Farm; this stunning home features a gourmet kitchen adorned with sleek quartz countertops, complemented by elegant white shaker-style cabinets that provide ample storage space for all your culinary essentials. The pantry ensures organization is effortless, catering to your every need. Gather at the kitchen island or eat-in area or unwind in the great room, creating a warm and inviting atmosphere perfect for relaxation and entertaining. The full basement is open to endless design possibilities and is pre-plumbed for a full bathroom; let your imagination go as you design this space. Don't miss the opportunity to make this exquisite Daffodil floor plan your own! This home is move-in ready July 2025. Booth Farm's location is ideal - 5 minutes to Route 90, 15 minutes to Mentor's shopping and dining, and 30 minutes to Cleveland. Enjoy low taxes, included warranty, top schools, and great amenities. Contact us for info on incentives, low interest rates, financing options, and to schedule a tour.
Contact an agent
Home facts
- Year built:2025
- Listing ID #:5124975
- Added:132 day(s) ago
- Updated:October 01, 2025 at 07:18 AM
Rooms and interior
- Bedrooms:3
- Total bathrooms:2
- Full bathrooms:2
- Living area:1,628 sq. ft.
Heating and cooling
- Cooling:Central Air
- Heating:Forced Air, Gas
Structure and exterior
- Roof:Asphalt, Fiberglass
- Year built:2025
- Building area:1,628 sq. ft.
- Lot area:0.17 Acres
Utilities
- Water:Public
- Sewer:Public Sewer
Finances and disclosures
- Price:$324,990
- Price per sq. ft.:$199.63
New listings near 4367 Main Street
- Open Sun, 2 to 5pmNew
 $324,900Active3 beds 1 baths
$324,900Active3 beds 1 baths4571 River Road, Perry, OH 44081
MLS# 5161083Listed by: RUSSELL THOMAS REALTY  $325,000Pending3 beds 3 baths2,505 sq. ft.
$325,000Pending3 beds 3 baths2,505 sq. ft.3288 Call Road, Perry, OH 44081
MLS# 5159882Listed by: KELLER WILLIAMS GREATER CLEVELAND NORTHEAST- Open Sat, 1 to 3pm
 $384,900Active4 beds 3 baths2,812 sq. ft.
$384,900Active4 beds 3 baths2,812 sq. ft.3158 Narrows Road, Perry, OH 44081
MLS# 5157136Listed by: HOMESMART REAL ESTATE MOMENTUM LLC 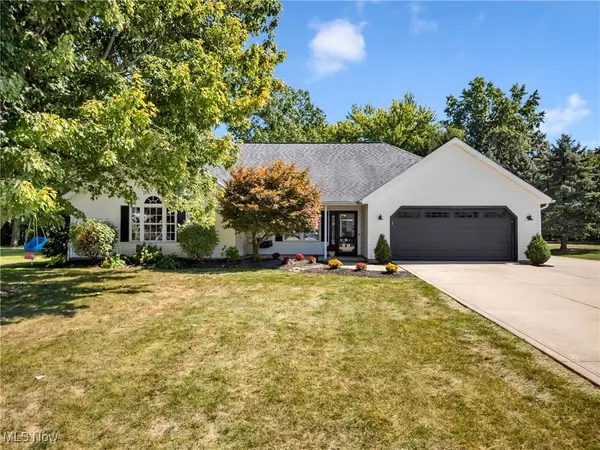 $309,000Pending3 beds 2 baths
$309,000Pending3 beds 2 baths4125 Scotch Pine Court, Perry, OH 44081
MLS# 5158142Listed by: HOMEASE REAL ESTATE CO., LLC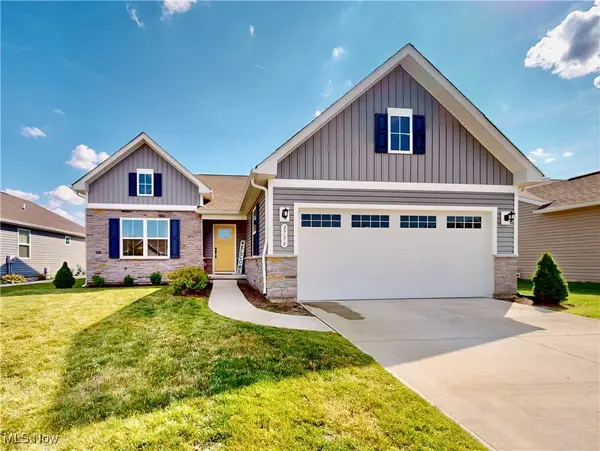 $324,900Pending3 beds 2 baths1,720 sq. ft.
$324,900Pending3 beds 2 baths1,720 sq. ft.3756 Willow Way, Perry, OH 44081
MLS# 5156008Listed by: MCDOWELL HOMES REAL ESTATE SERVICES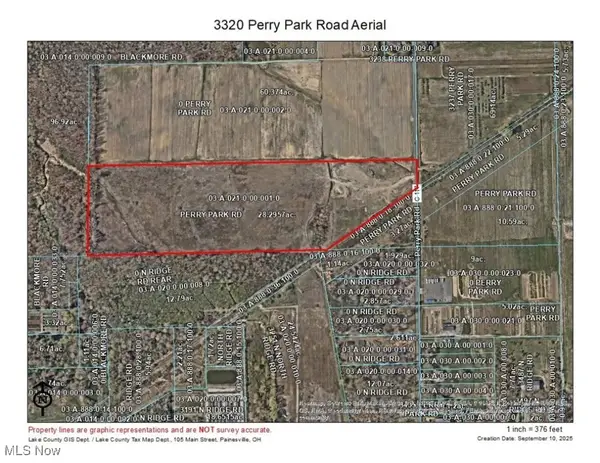 $707,500Active28.3 Acres
$707,500Active28.3 Acres3320 Perry Park Road, Perry, OH 44081
MLS# 5155837Listed by: KELLER WILLIAMS GREATER CLEVELAND NORTHEAST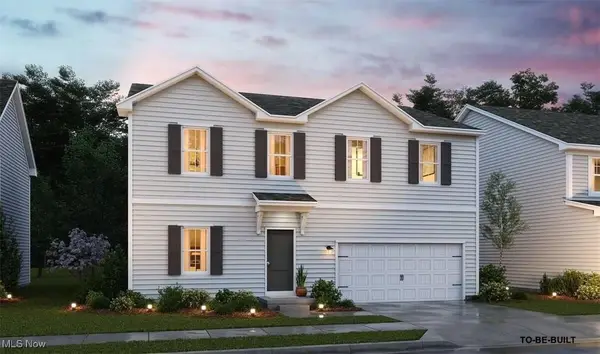 $376,579Active5 beds 3 baths2,486 sq. ft.
$376,579Active5 beds 3 baths2,486 sq. ft.4401 Oak Avenue, Perry, OH 44081
MLS# 5151681Listed by: KELLER WILLIAMS CITYWIDE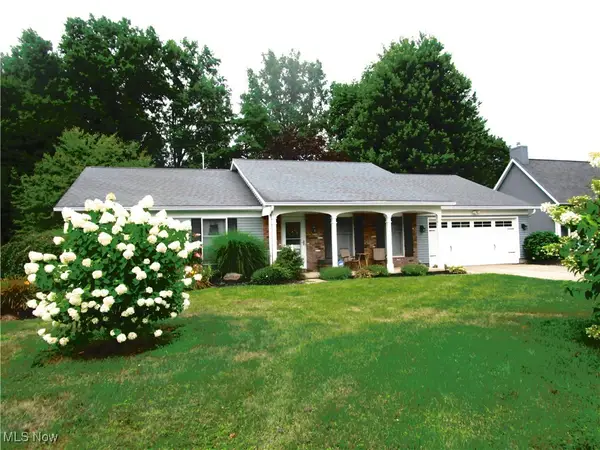 $279,900Active3 beds 2 baths1,584 sq. ft.
$279,900Active3 beds 2 baths1,584 sq. ft.3147 Maine Avenue, Perry, OH 44081
MLS# 5150448Listed by: ASSURED REAL ESTATE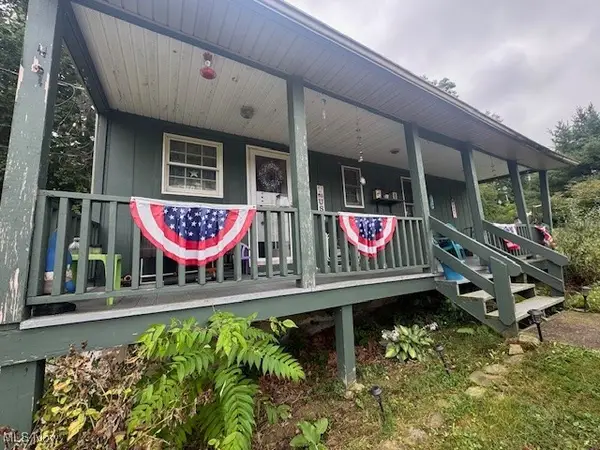 $178,900Active3 beds 2 baths1,728 sq. ft.
$178,900Active3 beds 2 baths1,728 sq. ft.5210 Blair Road, Perry, OH 44081
MLS# 5150373Listed by: CENTURY 21 ASA COX HOMES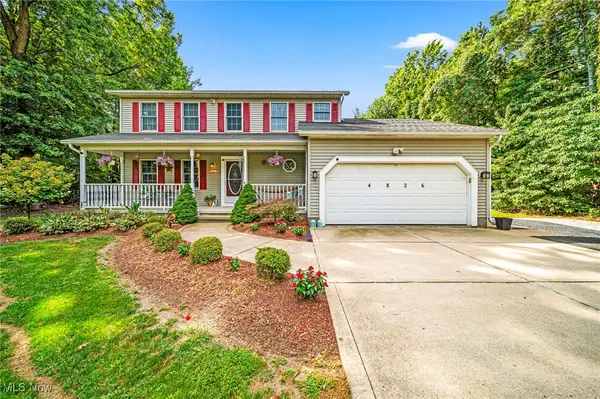 $363,000Active4 beds 3 baths2,472 sq. ft.
$363,000Active4 beds 3 baths2,472 sq. ft.4826 N Ridge Road, Perry, OH 44081
MLS# 5150204Listed by: MCDOWELL HOMES REAL ESTATE SERVICES
