4402 Dogwood Avenue, Perry, OH 44081
Local realty services provided by:Better Homes and Gardens Real Estate Central
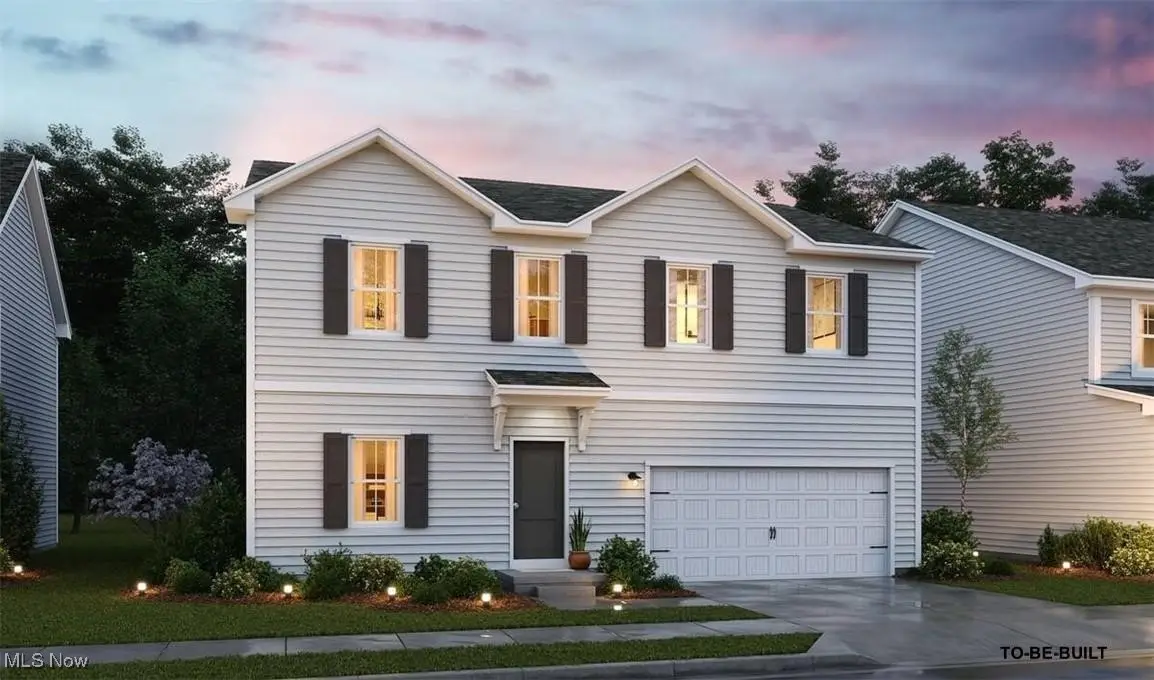
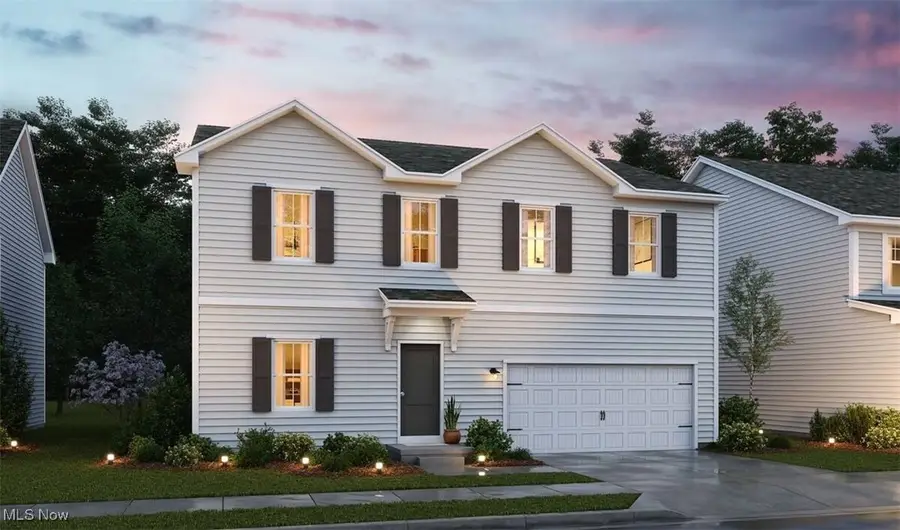
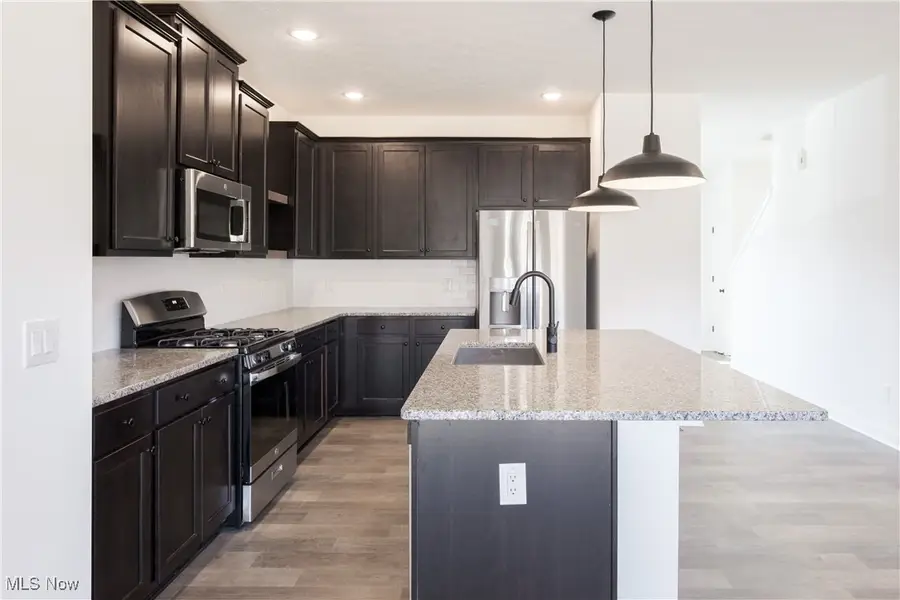
Listed by:gregory erlanger
Office:keller williams citywide
MLS#:5124978
Source:OH_NORMLS
Price summary
- Price:$409,990
- Price per sq. ft.:$164.92
- Monthly HOA dues:$37.5
About this home
Welcome to the epitome of modern living in the serene Booth Farm community! Step into luxury with our exquisite Water Lily floor plan, designed with our chic loft look that exudes style and sophistication. This stunning home showcases a gourmet kitchen adorned with sleek quartz countertops, complemented by elegant white 42” cabinets that provide ample storage space for all your culinary essentials. The oversized pantry ensures organization is effortless, catering to your every need. Unwind in the great room by the fireplace, creating a warm and inviting atmosphere perfect for relaxation and entertaining. The main floor boasts a private bedroom with adjacent full bath, offering convenience and flexibility for guests or multi-generational living. Venture upstairs to discover a captivating loft area, ideal for lounging or transforming into a versatile space that suits your lifestyle. Whether you seek a quiet retreat or a vibrant entertainment hub, this space loft offers endless possibilities. Don't miss the opportunity to make this exquisite Water Lily floor plan your own and experience a lifestyle of luxury and comfort in the heart of Booth Farm. Embrace a new chapter of elegant living – welcome home. Construction to be completed early September, 2025. Booth Farm's location is ideal - 5 minutes to Route 90, 15 minutes to Mentor's shopping and dining, and 30 minutes to Cleveland. Enjoy low taxes, included warranty, top schools, and great amenities. Contact us for info on incentives, low interest rates, financing options, and to schedule a tour.
Contact an agent
Home facts
- Year built:2025
- Listing Id #:5124978
- Added:95 day(s) ago
- Updated:August 25, 2025 at 07:19 AM
Rooms and interior
- Bedrooms:5
- Total bathrooms:3
- Full bathrooms:3
- Living area:2,486 sq. ft.
Heating and cooling
- Cooling:Central Air
- Heating:Forced Air, Gas
Structure and exterior
- Roof:Asphalt, Fiberglass
- Year built:2025
- Building area:2,486 sq. ft.
- Lot area:0.16 Acres
Utilities
- Water:Public
- Sewer:Public Sewer
Finances and disclosures
- Price:$409,990
- Price per sq. ft.:$164.92
New listings near 4402 Dogwood Avenue
- New
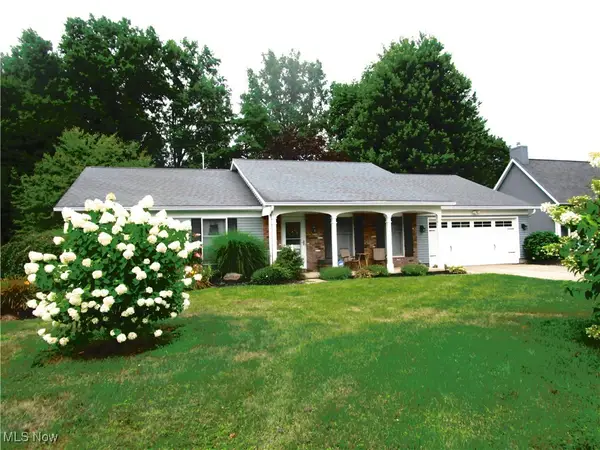 $289,000Active3 beds 2 baths1,584 sq. ft.
$289,000Active3 beds 2 baths1,584 sq. ft.3147 Maine Avenue, Perry, OH 44081
MLS# 5150448Listed by: ASSURED REAL ESTATE - New
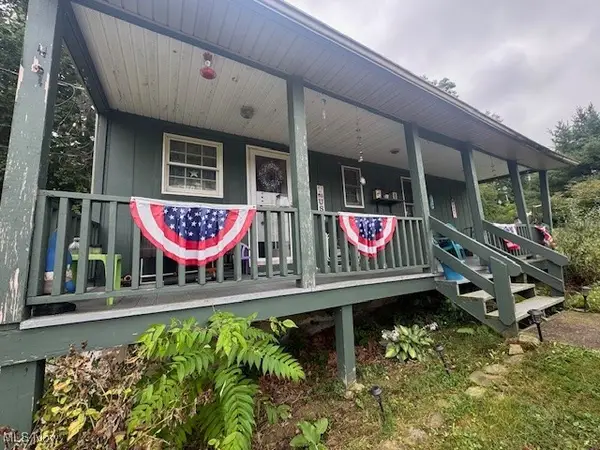 $178,900Active3 beds 2 baths1,728 sq. ft.
$178,900Active3 beds 2 baths1,728 sq. ft.5210 Blair Road, Perry, OH 44081
MLS# 5150373Listed by: CENTURY 21 ASA COX HOMES - New
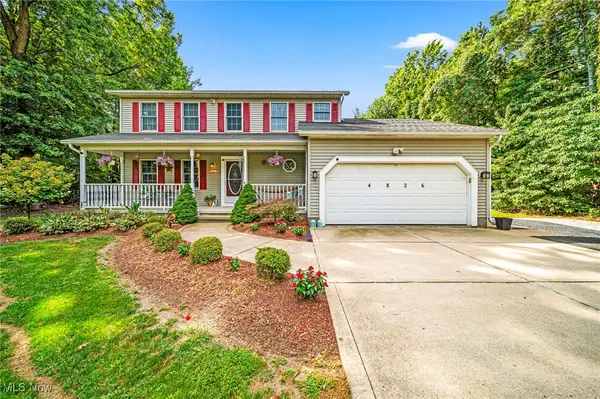 $364,000Active4 beds 3 baths2,472 sq. ft.
$364,000Active4 beds 3 baths2,472 sq. ft.4826 N Ridge Road, Perry, OH 44081
MLS# 5150204Listed by: MCDOWELL HOMES REAL ESTATE SERVICES  $399,999Pending4 beds 3 baths2,995 sq. ft.
$399,999Pending4 beds 3 baths2,995 sq. ft.4760 S Pine Lane, Perry, OH 44081
MLS# 5146949Listed by: KELLER WILLIAMS GREATER METROPOLITAN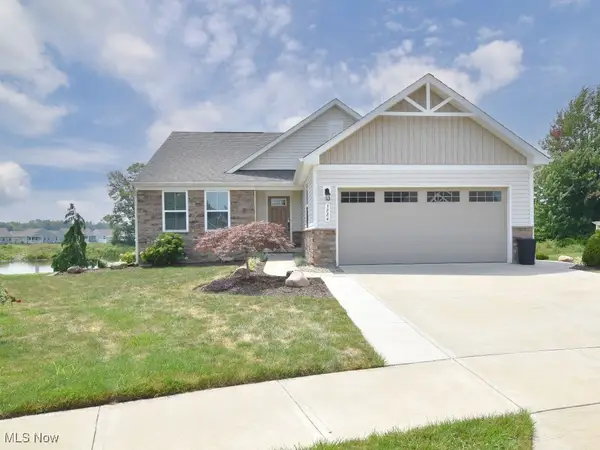 $359,000Pending2 beds 3 baths2,376 sq. ft.
$359,000Pending2 beds 3 baths2,376 sq. ft.3884 Red Creek Court, Perry, OH 44081
MLS# 5144955Listed by: HOMESMART REAL ESTATE MOMENTUM LLC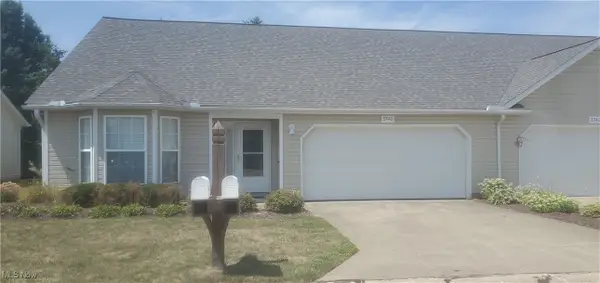 $210,000Pending3 beds 2 baths1,340 sq. ft.
$210,000Pending3 beds 2 baths1,340 sq. ft.3740 Teal Court, Perry, OH 44081
MLS# 5146421Listed by: CENTURY 21 HOMESTAR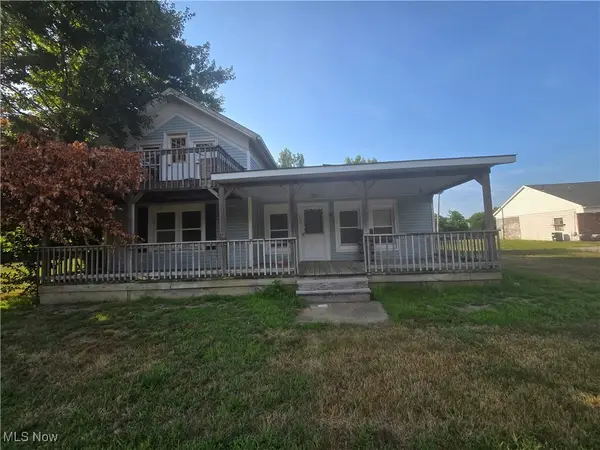 $159,000Active3 beds 1 baths
$159,000Active3 beds 1 baths4681 N Ridge, Perry, OH 44081
MLS# 5144498Listed by: RE/MAX OMEGA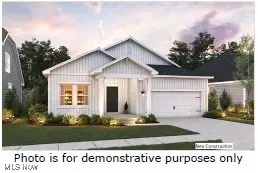 $384,990Active3 beds 3 baths1,628 sq. ft.
$384,990Active3 beds 3 baths1,628 sq. ft.4398 Dogwood Avenue, Perry, OH 44081
MLS# 5145651Listed by: KELLER WILLIAMS CITYWIDE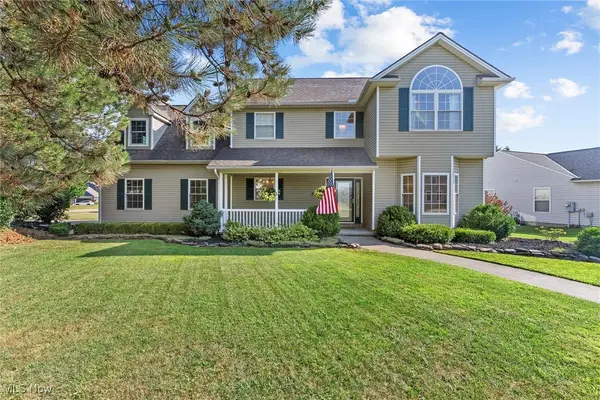 $370,000Active4 beds 3 baths2,291 sq. ft.
$370,000Active4 beds 3 baths2,291 sq. ft.3969 Portsmouth Cove, Perry, OH 44081
MLS# 5142996Listed by: CENTURY 21 ASA COX HOMES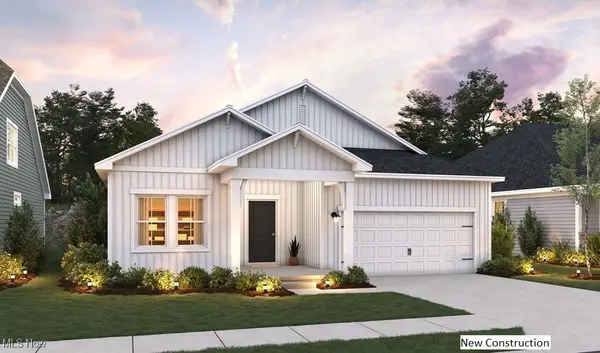 $389,990Active4 beds 4 baths2,080 sq. ft.
$389,990Active4 beds 4 baths2,080 sq. ft.4372 Oak Avenue, Perry, OH 44081
MLS# 5142119Listed by: KELLER WILLIAMS CITYWIDE
