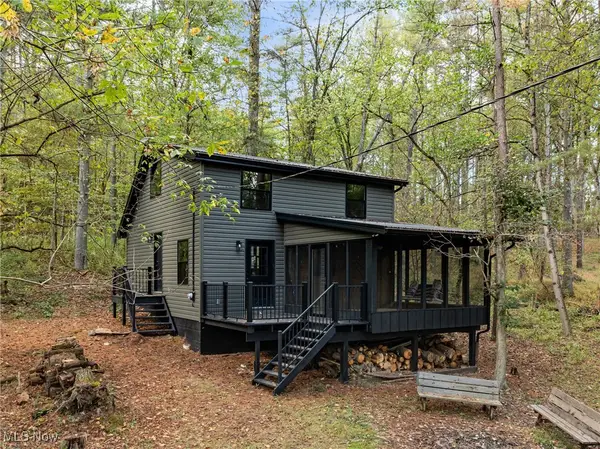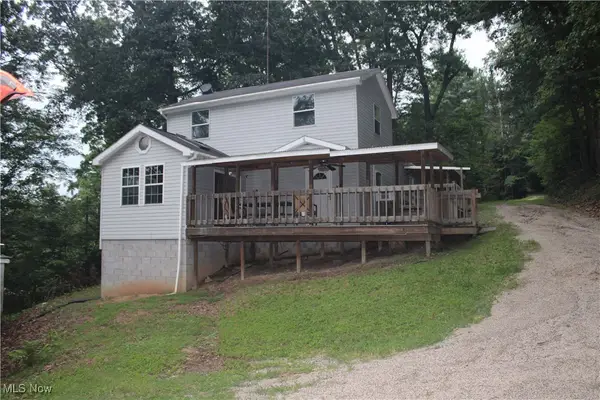71352 Skyline Drive, Piedmont, OH 43983
Local realty services provided by:Better Homes and Gardens Real Estate Central
Listed by:dustin r dyer
Office:carol goff & assoc.
MLS#:5149476
Source:OH_NORMLS
Price summary
- Price:$218,000
- Price per sq. ft.:$119
About this home
Take advantage of the opportunity to purchase your own log retreat just a walk away from Piedmont Lake, the Anglers fishing paradise! Placed on just shy of half an acre is this cozy cottage style cabin that will wrap the warmth around you as you walk through the door. The Kitchen and Dining room evenly flow together and attached to the "must see" large custom-built addition adding over 570 sq.ft of living and entertainment space. Upstairs spaciously situates 2 queen beds making for a comfortable stay over and it has an overlooking loft giving a great overall view of the living/family room. Downstairs is a partially finished, walkout basement that currently has one sizeable bedroom accommodating 4 people/beds, but with a little adjustment, it could easily be divided into a 3rd bedroom option. Brand new 4-ton mini split unit with both heating and cooling systems that can be operated independently. Take in your surroundings outside on one of several options of preference, the front covered porch, the rear covered porch just out the dining room door or down onto the covered pavilion for those weekend gatherings at the lake! Outside you will find a electric hookup for a camper, a flat back yard and a 2500 gallon cistern avaialble for holding clean city water that can be easily hauled and delivered with a phone call. Enjoy sitting around the fire or spending time on the lake? We have that covered too, with a stone fire ring and an assigned dock space that accompanies the cabin as well. I almost forgot... This cabin comes fully furnished, down to the precut stack of firewood! literally, walk in and immediately start enjoying yourself! If you are looking for a place to get away throughout the year, a retreat to spend the summer fishing, kayaking / hiking or, for the outdoor enthusiast, a place to take advantage of over 14,000 acres of public land to explore, hunt and enjoy, this is it!
Contact an agent
Home facts
- Year built:1994
- Listing ID #:5149476
- Added:315 day(s) ago
- Updated:November 01, 2025 at 07:14 AM
Rooms and interior
- Bedrooms:2
- Total bathrooms:1
- Full bathrooms:1
- Living area:1,832 sq. ft.
Heating and cooling
- Cooling:Central Air
- Heating:Electric, Fireplaces, Forced Air
Structure and exterior
- Roof:Metal
- Year built:1994
- Building area:1,832 sq. ft.
- Lot area:0.48 Acres
Utilities
- Water:Cistern
- Sewer:Private Sewer, Septic Tank
Finances and disclosures
- Price:$218,000
- Price per sq. ft.:$119
- Tax amount:$1,215 (2023)
New listings near 71352 Skyline Drive
 $242,000Active2 beds 1 baths1,248 sq. ft.
$242,000Active2 beds 1 baths1,248 sq. ft.34810 Nelson Drive, Piedmont, OH 43983
MLS# 5163480Listed by: REAL OF OHIO $542,200Active54.22 Acres
$542,200Active54.22 Acres34683 Sunshine Road, Piedmont, OH 43983
MLS# 5158228Listed by: SULEK & EXPERTS REAL ESTATE $542,200Active3 beds 1 baths1,824 sq. ft.
$542,200Active3 beds 1 baths1,824 sq. ft.34561 Sunshine Road, Piedmont, OH 43983
MLS# 5158260Listed by: SULEK & EXPERTS REAL ESTATE $140,000Active2 beds 2 baths
$140,000Active2 beds 2 baths72799 Briarwood Drive, Piedmont, OH 43983
MLS# 5144077Listed by: RE/MAX BROADWATER $139,900Pending2 beds 1 baths776 sq. ft.
$139,900Pending2 beds 1 baths776 sq. ft.34670 Sunshine Road, Piedmont, OH 43983
MLS# 5111394Listed by: HARVEY GOODMAN, REALTOR $88,500Pending2 beds 1 baths672 sq. ft.
$88,500Pending2 beds 1 baths672 sq. ft.73310 Hazelwood Hills Road, Piedmont, OH 43983
MLS# 4470193Listed by: SULEK & EXPERTS REAL ESTATE
