20 Nesbitt Street, Poland, OH 44514
Local realty services provided by:Better Homes and Gardens Real Estate Central
20 Nesbitt Street,Poland, OH 44514
$245,000
- 3 Beds
- 1 Baths
- 1,419 sq. ft.
- Single family
- Active
Listed by:melissa a palmer
Office:brokers realty group
MLS#:5160577
Source:OH_NORMLS
Price summary
- Price:$245,000
- Price per sq. ft.:$172.66
About this home
Everything you want in a location you’ll love coming home to! Welcome to the cozy charm of this perfectly situated Poland Township residence. Just seconds from desirable downtown attractions and offering quick highway and turnpike access, this home is a commuter’s dream without sacrificing comfort or convenience. Curb appeal abounds with a storybook white picket-accented front porch, lattice-trimmed windows, and a handsome brick chimney. In the back, a detached garage and storage shed provide room for a small vehicle or powersports equipment, while the deep yard impresses with its generous space, firepit, and nearby garden, perfect for entertaining or peaceful evenings outdoors. Inside, the inviting foyer opens into a sun-filled living room where large windows cast natural light across the centerpiece fireplace. Bold hardwood-style flooring adds warmth and flows seamlessly into the adjacent kitchen and dining areas. The kitchen features stone-look countertops, an abundance of updated cabinetry, and open shelving, while stainless-steel appliances bring a modern touch. Near floor-to-ceiling windows brighten the eat-in area, offering a delightful spot to enjoy your morning coffee. Two sizable first-floor bedrooms boast tall windows and ample closet space, flanking a beautifully appointed full bath. Upstairs, the third loft-style bedroom offers a surprisingly spacious footprint and charming appeal, with additional hidden storage tucked off the stairway landing. A full basement rounds out the home with laundry services and plenty of potential for added storage or workshop space. Seller is also offering a one year home warranty!
Contact an agent
Home facts
- Year built:1941
- Listing ID #:5160577
- Added:1 day(s) ago
- Updated:October 01, 2025 at 04:44 PM
Rooms and interior
- Bedrooms:3
- Total bathrooms:1
- Full bathrooms:1
- Living area:1,419 sq. ft.
Heating and cooling
- Cooling:Central Air
- Heating:Forced Air, Gas
Structure and exterior
- Roof:Shingle
- Year built:1941
- Building area:1,419 sq. ft.
- Lot area:0.53 Acres
Utilities
- Water:Public
- Sewer:Public Sewer
Finances and disclosures
- Price:$245,000
- Price per sq. ft.:$172.66
- Tax amount:$2,836 (2024)
New listings near 20 Nesbitt Street
- New
 $449,500Active3 beds 3 baths3,480 sq. ft.
$449,500Active3 beds 3 baths3,480 sq. ft.3553 Hunters Hill, Poland, OH 44514
MLS# 5161038Listed by: BERKSHIRE HATHAWAY HOMESERVICES STOUFFER REALTY 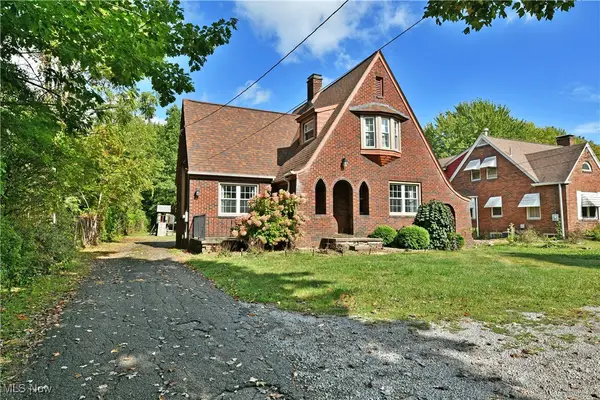 $179,900Pending4 beds 3 baths1,872 sq. ft.
$179,900Pending4 beds 3 baths1,872 sq. ft.7143 Youngstown Pittsburgh Road, Poland, OH 44514
MLS# 5159766Listed by: BROKERS REALTY GROUP- New
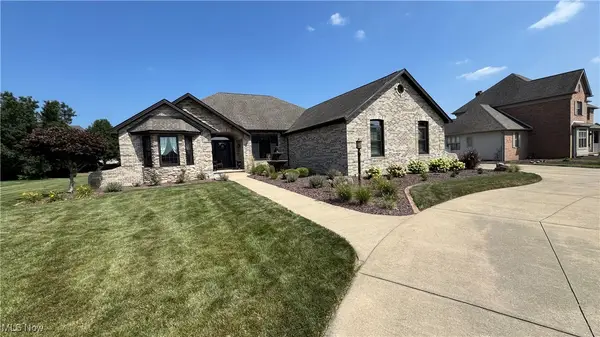 $599,000Active4 beds 4 baths3,903 sq. ft.
$599,000Active4 beds 4 baths3,903 sq. ft.7885 Tuscany Drive, Poland, OH 44514
MLS# 5159005Listed by: RUSSELL REAL ESTATE SERVICES - New
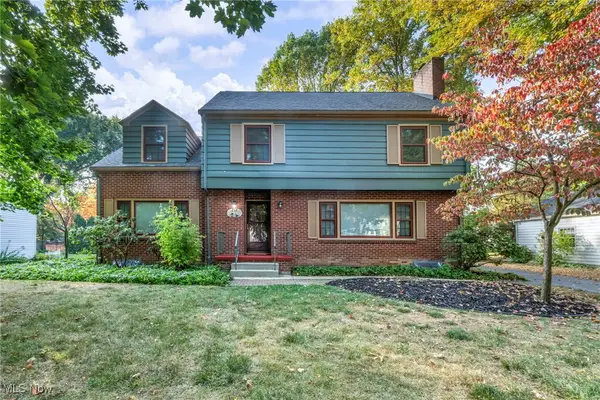 $329,000Active4 beds 4 baths3,942 sq. ft.
$329,000Active4 beds 4 baths3,942 sq. ft.232 Edna Street, Poland, OH 44514
MLS# 5153126Listed by: KEY REALTY 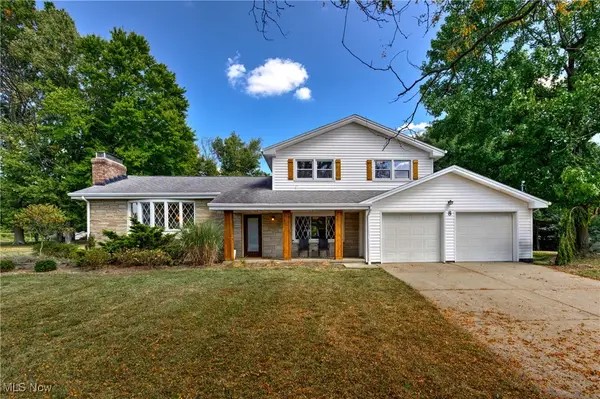 $335,000Pending3 beds 2 baths2,188 sq. ft.
$335,000Pending3 beds 2 baths2,188 sq. ft.8 Centennial Drive, Poland, OH 44514
MLS# 5158474Listed by: CENTURY 21 LAKESIDE REALTY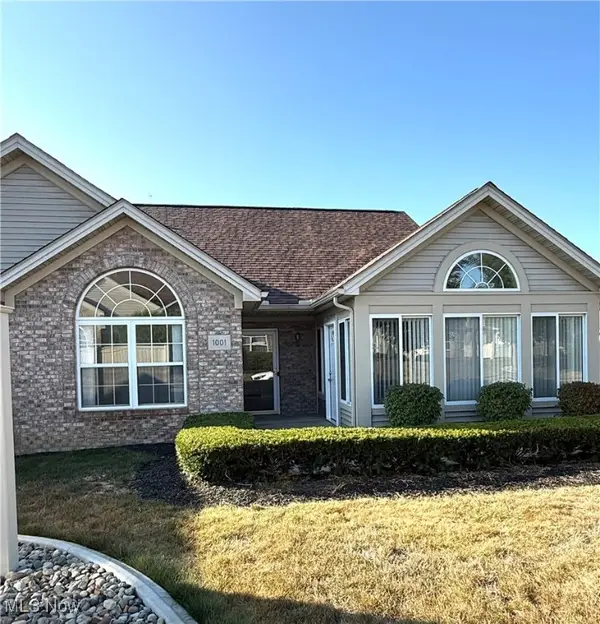 $289,900Active3 beds 2 baths1,612 sq. ft.
$289,900Active3 beds 2 baths1,612 sq. ft.695 E Western Reserve Road #1001, Poland, OH 44514
MLS# 5158216Listed by: TOWN ONE REALTY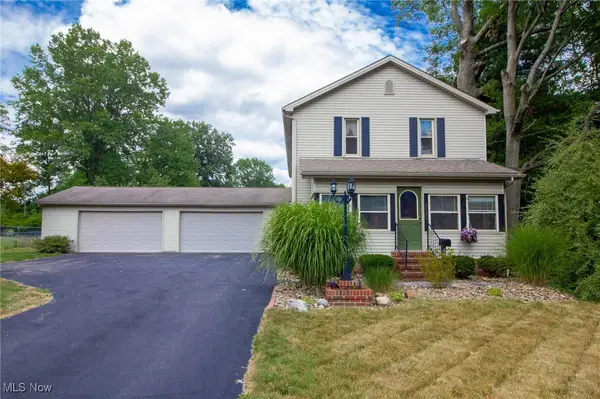 $344,900Active5 beds 4 baths2,796 sq. ft.
$344,900Active5 beds 4 baths2,796 sq. ft.2128 Lyon Boulevard, Poland, OH 44514
MLS# 5147031Listed by: CENTURY 21 LAKESIDE REALTY $140,000Active4.26 Acres
$140,000Active4.26 AcresSharrott Road, Poland, OH 44514
MLS# 5156063Listed by: REAL OF OHIO $139,900Active3 beds 1 baths
$139,900Active3 beds 1 baths1859 Mathews Road, Poland, OH 44514
MLS# 5157126Listed by: BERKSHIRE HATHAWAY HOMESERVICES STOUFFER REALTY
