4019 Via Cassia, Poland, OH 44514
Local realty services provided by:Better Homes and Gardens Real Estate Central
Listed by:jeff j byce
Office:byce realty
MLS#:5137882
Source:OH_NORMLS
Price summary
- Price:$830,000
- Price per sq. ft.:$171.91
- Monthly HOA dues:$41.67
About this home
Tuscany Estates 5 bedroom, 4.5 bath custom brick home with attached 3 car garage deep in development. This home features a complete living suite in true walk out basement with full size windows in lower level master suite. First floor Master bedroom with stone balcony to extended porch with master bath with tub and shower. 2 additional first floor bedrooms with shared full bath. Large first floor laundry. Formal dining room and formal living room with fireplace. Spacious island kitchen with back facing sun room with access to stone porch. Grand entry with office den and staircase to upper loft bedroom which features full bath, walk in closet and additional storage. Basement feels like a second residence with large island eat in kitchen, large bar with wet bar sink, living area with fireplace, large office/study and large bedroom with walk in closet and full bath. Very large separate utility area with an additional laundry. Separate room with built in shelving used as wine cellar. Basement has rear facing sun room with large attached screened porch leading to lower patio. Large back patio has pavers and pergola leading to manicured grounds. Old world large double sided front porch. Location is deep in development with empty lot across the street presenting large wooded area. Poland Twp. Poland Schools. Brokers remarks: Exceptionally well thought out home with recessed lighting, woodwork and architectural details you would expect. Very smart design with upper loft taking advantage of otherwise wasted space. Call any licensed agent to arrange a private showing. By order of Trust. NOTE: limited photos as auction of contents is in process.
Contact an agent
Home facts
- Year built:2004
- Listing ID #:5137882
- Added:83 day(s) ago
- Updated:September 30, 2025 at 02:14 PM
Rooms and interior
- Bedrooms:5
- Total bathrooms:5
- Full bathrooms:4
- Half bathrooms:1
- Living area:4,828 sq. ft.
Heating and cooling
- Cooling:Central Air
- Heating:Forced Air, Gas
Structure and exterior
- Roof:Asphalt
- Year built:2004
- Building area:4,828 sq. ft.
- Lot area:0.61 Acres
Utilities
- Water:Public
- Sewer:Public Sewer
Finances and disclosures
- Price:$830,000
- Price per sq. ft.:$171.91
- Tax amount:$9,393 (2024)
New listings near 4019 Via Cassia
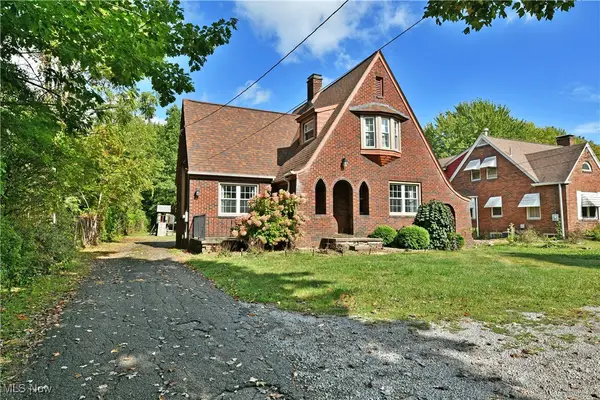 $179,900Pending4 beds 3 baths1,872 sq. ft.
$179,900Pending4 beds 3 baths1,872 sq. ft.7143 Youngstown Pittsburgh Road, Poland, OH 44514
MLS# 5159766Listed by: BROKERS REALTY GROUP- New
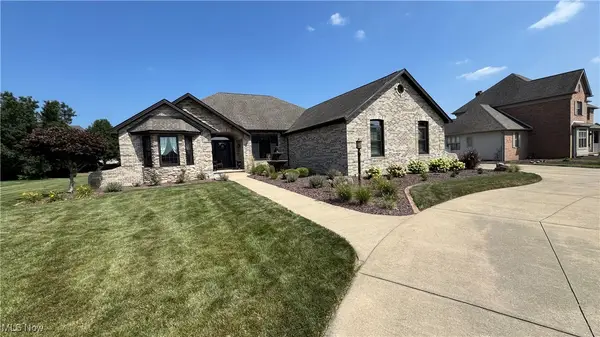 $599,000Active4 beds 4 baths3,903 sq. ft.
$599,000Active4 beds 4 baths3,903 sq. ft.7885 Tuscany Drive, Poland, OH 44514
MLS# 5159005Listed by: RUSSELL REAL ESTATE SERVICES - New
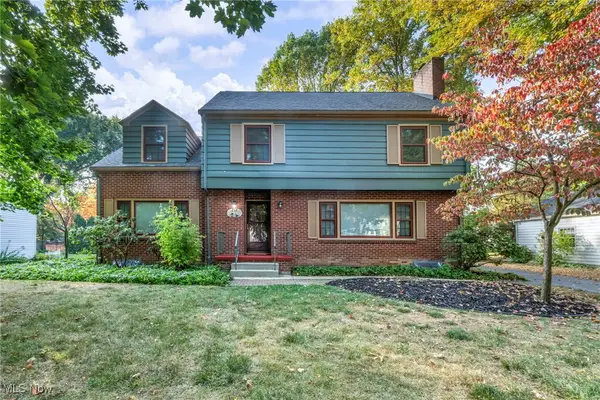 $329,000Active4 beds 4 baths3,942 sq. ft.
$329,000Active4 beds 4 baths3,942 sq. ft.232 Edna Street, Poland, OH 44514
MLS# 5153126Listed by: KEY REALTY 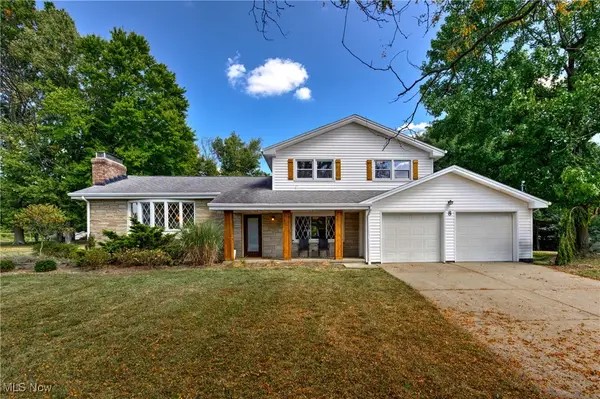 $335,000Pending3 beds 2 baths2,188 sq. ft.
$335,000Pending3 beds 2 baths2,188 sq. ft.8 Centennial Drive, Poland, OH 44514
MLS# 5158474Listed by: CENTURY 21 LAKESIDE REALTY- New
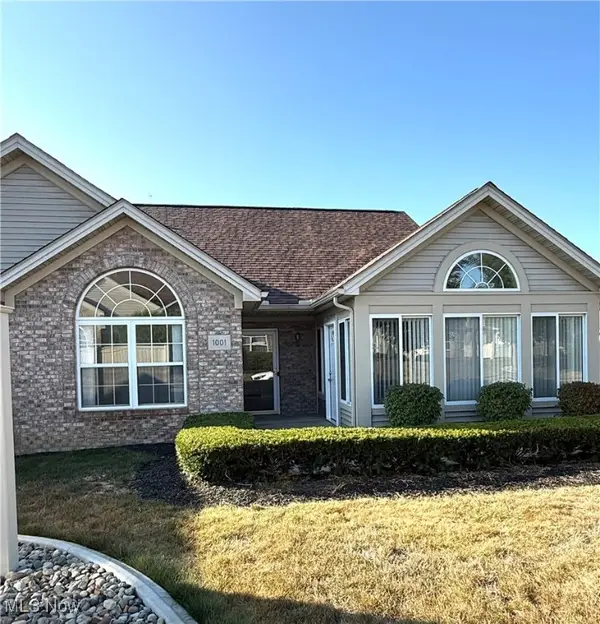 $289,900Active3 beds 2 baths1,612 sq. ft.
$289,900Active3 beds 2 baths1,612 sq. ft.695 E Western Reserve Road #1001, Poland, OH 44514
MLS# 5158216Listed by: TOWN ONE REALTY 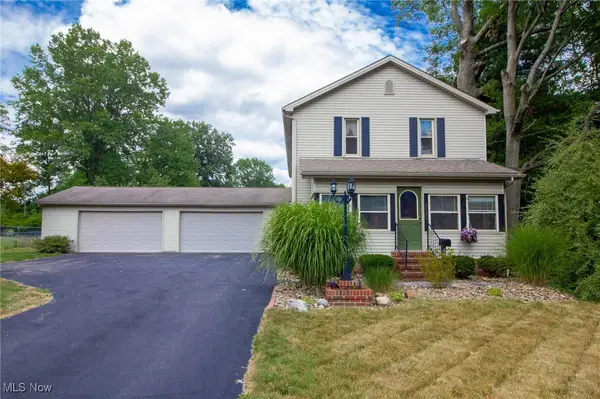 $344,900Active5 beds 4 baths2,796 sq. ft.
$344,900Active5 beds 4 baths2,796 sq. ft.2128 Lyon Boulevard, Poland, OH 44514
MLS# 5147031Listed by: CENTURY 21 LAKESIDE REALTY $140,000Active4.26 Acres
$140,000Active4.26 AcresSharrott Road, Poland, OH 44514
MLS# 5156063Listed by: REAL OF OHIO $139,900Active3 beds 1 baths
$139,900Active3 beds 1 baths1859 Mathews Road, Poland, OH 44514
MLS# 5157126Listed by: BERKSHIRE HATHAWAY HOMESERVICES STOUFFER REALTY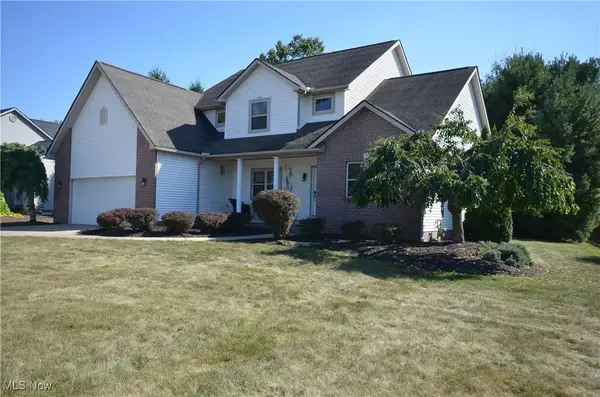 $419,700Pending4 beds 3 baths2,652 sq. ft.
$419,700Pending4 beds 3 baths2,652 sq. ft.7980 Meadowbrooke Trail, Poland, OH 44514
MLS# 5156470Listed by: COMMONWEALTH PROPERTIES, INC. $399,900Active2 beds 3 baths1,965 sq. ft.
$399,900Active2 beds 3 baths1,965 sq. ft.9264 Sharrott Road #1702, Poland, OH 44514
MLS# 5152696Listed by: KELLER WILLIAMS CHERVENIC RLTY
