4532 Wyatt Way, Poland, OH 44514
Local realty services provided by:Better Homes and Gardens Real Estate Central
Listed by: david g klacik
Office: klacik real estate
MLS#:5131851
Source:OH_NORMLS
Price summary
- Price:$517,000
- Price per sq. ft.:$293.75
- Monthly HOA dues:$150
About this home
WINTER INCENTIVES in Poland Township's premier new community" VILLA NORA! The ULTIMATE in carefree living! This fee simple PUD villa community has a variety of services for a much easier Lifestyle. Customized LUXURY RANCH HOMES offering a blend of stylish architectural designs by an accredited local designer. IMPECCABLE craftmanship can be found in this one floor living Villa. Open concept design features a full view of the DELUXE Kitchen with LAVISH custom cabinetry that features indirect lighting, quartz counter tops, RADIANT spacious 9' center island plus spacious eating area and all stainless steel Zline appliances. Large Great Room with cathedral ceiling, lavish chandeliers and plenty of natural lighting. Full Master Bedroom suite with deluxe ceramic shower, large double sink vanity with quartz tops, toe kick accent lighting, linen tower plus fully finished walk-in closet room. Full 12 coarse basement with rough in plumbing for a third bathroom. MATCHLESS features throughout, such as vaulted and cathedral ceilings, 9' interior walls, special trim package, SMART HOME® products, latest and greatest colors have been chosen on hardware along with wall finishes. Sliding glass door to covered patio. 3 bedrooms, two full bathrooms, first floor laundry room with cabinetry and sink, walk in pantry, yard and landscaping have been installed, 24 x 24 attached Garage and double concrete driveway, Foyer entry with crown molding, full Basement with rough in plumbing for another bathroom. MOVE IN READY CONDITION INCLUDES LANDSCAPING; APPLIANCES; WINDOW TREATMENTS; FINISHED CLOSETS!!! Located in Poland Twp. behind the Little Red School House on Route 224. Visit our Open House on Sundays between 12 to 3. There are 3 NEW HOMES to view up for sale IN ALL PRICE RANGES plus we can build to suit! PRICES STARTING AT $404,000 plus lot. CALL for more pricing information and details! Don't miss out... Move in ready homes!
Contact an agent
Home facts
- Year built:2025
- Listing ID #:5131851
- Added:239 day(s) ago
- Updated:February 13, 2026 at 03:14 PM
Rooms and interior
- Bedrooms:3
- Total bathrooms:2
- Full bathrooms:2
- Living area:1,760 sq. ft.
Heating and cooling
- Cooling:Central Air
- Heating:Forced Air, Gas
Structure and exterior
- Roof:Asphalt, Fiberglass
- Year built:2025
- Building area:1,760 sq. ft.
- Lot area:0.2 Acres
Utilities
- Water:Public
- Sewer:Public Sewer
Finances and disclosures
- Price:$517,000
- Price per sq. ft.:$293.75
New listings near 4532 Wyatt Way
- New
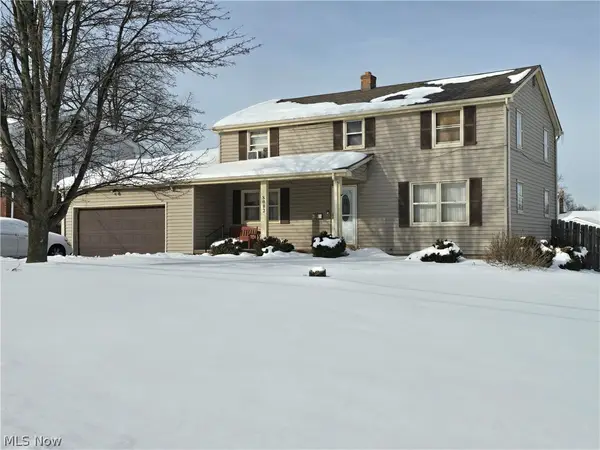 $245,000Active4 beds 3 baths
$245,000Active4 beds 3 baths8002 Sigle Lane, Poland, OH 44514
MLS# 5185733Listed by: CENTURY 21 LAKESIDE REALTY  $387,900Pending5 beds 4 baths3,332 sq. ft.
$387,900Pending5 beds 4 baths3,332 sq. ft.6829 Katahdin Drive, Poland, OH 44514
MLS# 5183531Listed by: NEXTHOME GO30 REALTY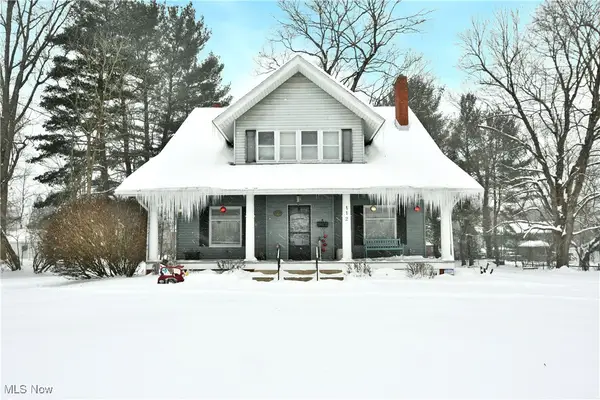 $279,900Pending4 beds 2 baths1,733 sq. ft.
$279,900Pending4 beds 2 baths1,733 sq. ft.112 N Lima Road, Poland, OH 44514
MLS# 5183297Listed by: BROKERS REALTY GROUP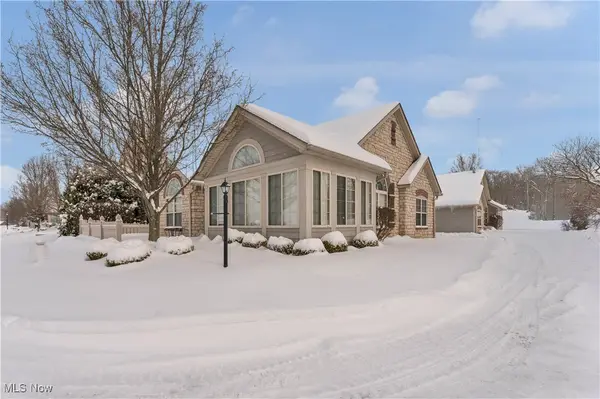 $274,000Pending2 beds 2 baths
$274,000Pending2 beds 2 baths9151 Springfield Road #1001, Poland, OH 44514
MLS# 5182685Listed by: BURGAN REAL ESTATE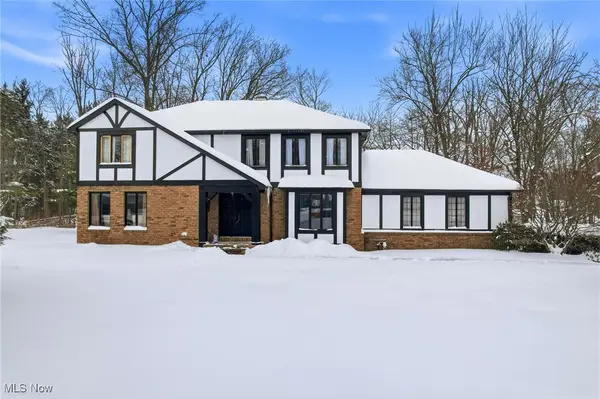 $425,000Pending4 beds 3 baths3,481 sq. ft.
$425,000Pending4 beds 3 baths3,481 sq. ft.2699 Morningside Place, Poland, OH 44514
MLS# 5183909Listed by: BERKSHIRE HATHAWAY HOMESERVICES STOUFFER REALTY $299,500Active3 beds 3 baths2,896 sq. ft.
$299,500Active3 beds 3 baths2,896 sq. ft.3905 Dobbins Road, Poland, OH 44514
MLS# 5183008Listed by: TOWN ONE REALTY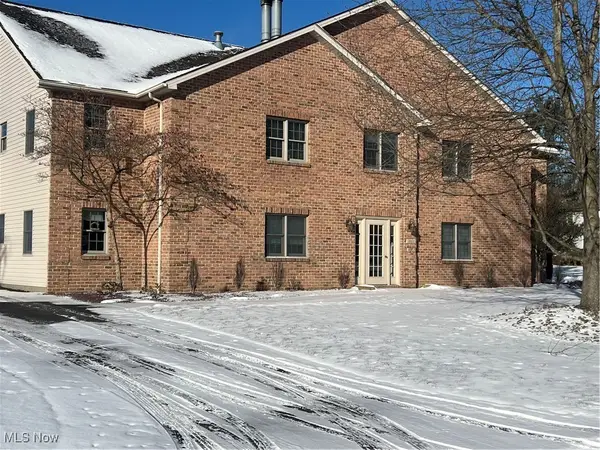 $199,999Active2 beds 2 baths1,290 sq. ft.
$199,999Active2 beds 2 baths1,290 sq. ft.1860 Massachusetts Avenue #2, Poland, OH 44514
MLS# 5181830Listed by: CLARK CARNEY REALTY GROUP $429,900Active2 beds 3 baths1,812 sq. ft.
$429,900Active2 beds 3 baths1,812 sq. ft.1805 E Western Reserve Road #52, Poland, OH 44514
MLS# 5181952Listed by: TRELORA REALTY, INC. $289,000Pending2 beds 2 baths1,675 sq. ft.
$289,000Pending2 beds 2 baths1,675 sq. ft.7007 Clingan Road #79, Poland, OH 44514
MLS# 5182101Listed by: GREGORY M. VANTELL & ASSOC. $239,900Active3 beds 2 baths1,384 sq. ft.
$239,900Active3 beds 2 baths1,384 sq. ft.8391 Youngstown Pittsburgh Road, Poland, OH 44514
MLS# 5180737Listed by: TG REAL ESTATE

