200 Twp Rd 1216, Proctorville, OH 45669
Local realty services provided by:Better Homes and Gardens Real Estate Central
200 Twp Rd 1216,Proctorville, OH 45669
$234,900
- 3 Beds
- 2 Baths
- 1,914 sq. ft.
- Single family
- Active
Listed by: jeremy newman
Office: real estate gallery, inc.
MLS#:182932
Source:WV_HBR
Price summary
- Price:$234,900
- Price per sq. ft.:$122.73
About this home
Welcome home to this stunning, fully remodeled brick ranch nestled on a level lot in the very heart of Rome Township, minutes from the bypass and bridge. This property perfectly blends classic curb appeal with modern, luxurious finishes—all on a low-traffic dead-end street! Step inside to discover an incredibly versatile layout. The former garage has been expertly converted into a huge gathering room, centered around a beautiful fireplace—an ideal space for entertaining, a media room, or a massive playroom. The heart of the home, the kitchen, is a chef's delight, offering elegant white cabinetry, gleaming granite countertops, newer stainless steel appliances. With three spacious bedrooms, there's room for everyone. The primary suite is a true retreat, featuring its own private full bathroom. Say goodbye to dusty floors—this home is completely carpet-free, offering stylish, easy-care flooring throughout. Outside, there is a new wooden privacy fence in the backyard and a convenient storage building. This home is turn-key and ready for you to move in! Don't miss this opportunity to live in the center of it all!
Contact an agent
Home facts
- Year built:1979
- Listing ID #:182932
- Added:103 day(s) ago
- Updated:January 08, 2026 at 03:50 PM
Rooms and interior
- Bedrooms:3
- Total bathrooms:2
- Full bathrooms:2
- Living area:1,914 sq. ft.
Heating and cooling
- Cooling:Central Air
- Heating:Central Electric
Structure and exterior
- Roof:Shingles
- Year built:1979
- Building area:1,914 sq. ft.
- Lot area:0.24 Acres
Schools
- High school:Fairland
- Middle school:Fairland
- Elementary school:Fairland
Utilities
- Water:Public Water
Finances and disclosures
- Price:$234,900
- Price per sq. ft.:$122.73
New listings near 200 Twp Rd 1216
- New
 $299,900Active3 beds 3 baths1,434 sq. ft.
$299,900Active3 beds 3 baths1,434 sq. ft.248 TOWNSHIP ROAD 1163, PROCTORVILLE, OH 45669
MLS# 182957Listed by: BUNCH REAL ESTATE ASSOCIATES - New
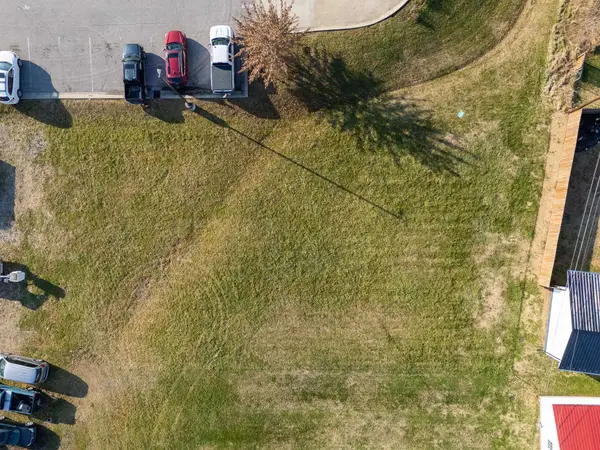 $125,000Active0.52 Acres
$125,000Active0.52 Acres150 State Street, Proctorville, OH 45669
MLS# 182944Listed by: OLD COLONY REALTORS HUNTINGTON - New
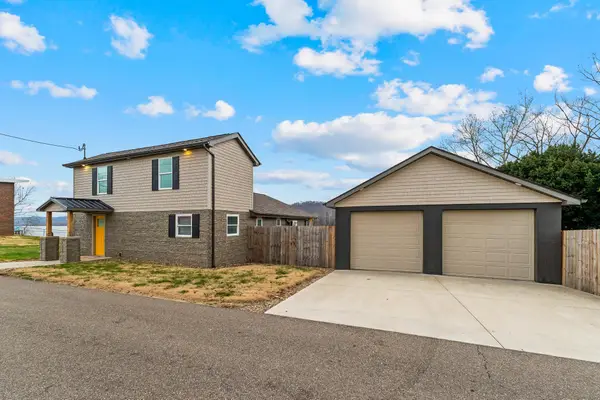 $199,900Active2 beds 2 baths1,500 sq. ft.
$199,900Active2 beds 2 baths1,500 sq. ft.1080 Tinker Lane, Proctorville, OH 45669
MLS# 182940Listed by: OLD COLONY REALTORS HUNTINGTON - Open Sun, 2 to 4pmNew
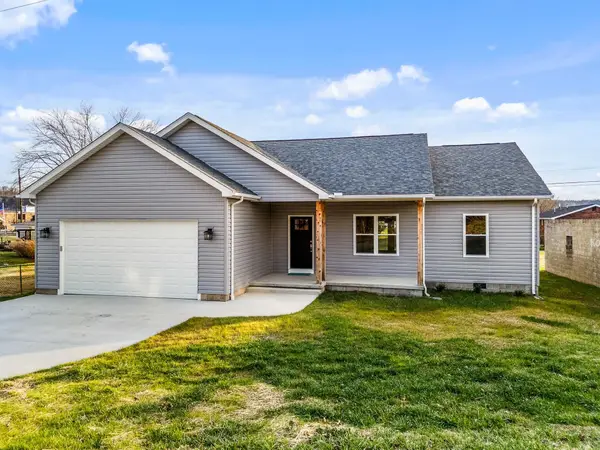 $307,000Active3 beds 2 baths1,398 sq. ft.
$307,000Active3 beds 2 baths1,398 sq. ft.162 Township Road 1059, Proctorville, OH 45669
MLS# 182934Listed by: OLD COLONY REALTORS HUNTINGTON 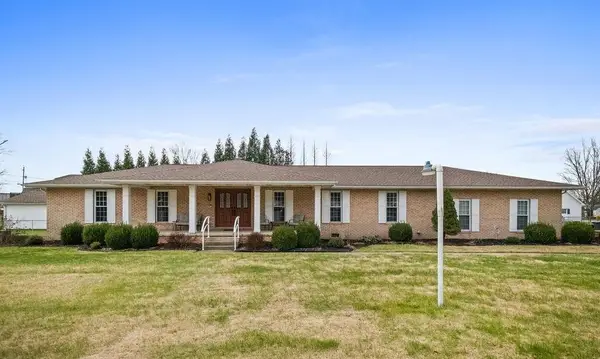 $374,900Pending3 beds 2 baths1,976 sq. ft.
$374,900Pending3 beds 2 baths1,976 sq. ft.256 Township Road 1160, Proctorville, OH 45669
MLS# 182871Listed by: RE/MAX CLARITY 1ST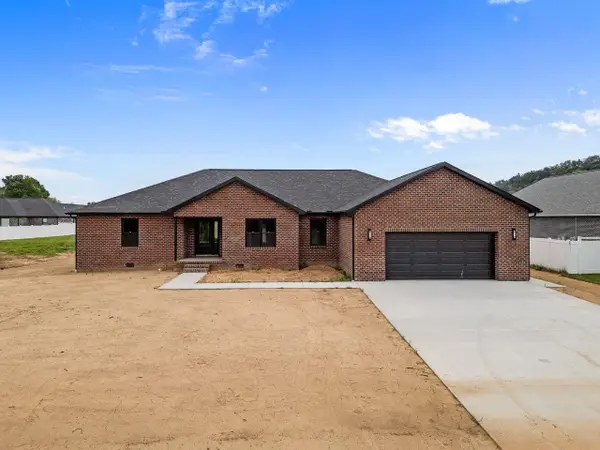 $495,000Active4 beds 3 baths2,250 sq. ft.
$495,000Active4 beds 3 baths2,250 sq. ft.70 Township Road 1540, Proctorville, OH 45669
MLS# 182815Listed by: OLD COLONY REALTORS HUNTINGTON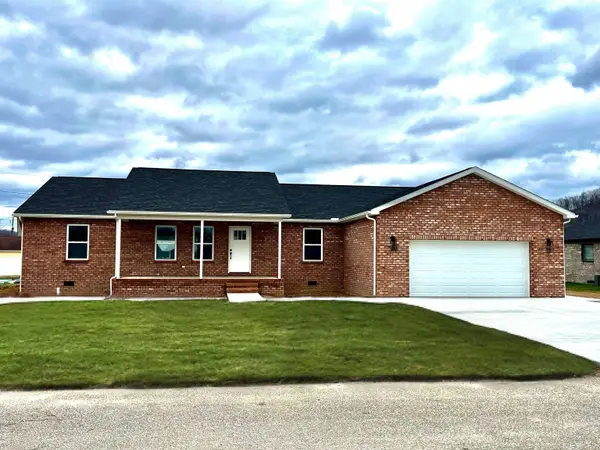 $479,900Active4 beds 3 baths2,200 sq. ft.
$479,900Active4 beds 3 baths2,200 sq. ft.349 Township Road 1540, Proctorville, OH 45669
MLS# 182816Listed by: OLD COLONY REALTORS HUNTINGTON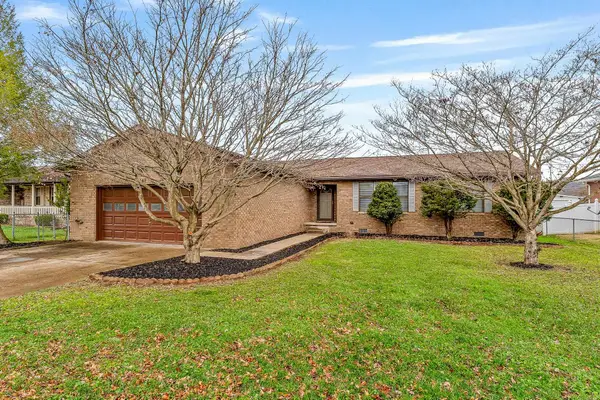 $274,000Active3 beds 2 baths1,687 sq. ft.
$274,000Active3 beds 2 baths1,687 sq. ft.148 Township Road 1387, Proctorville, OH 45669
MLS# 182818Listed by: CENTURY 21 EXCELLENCE REALTY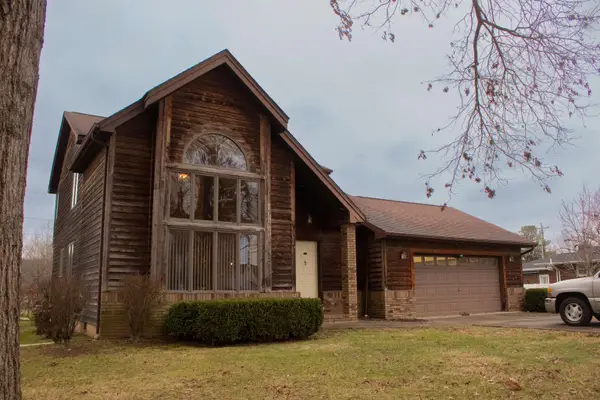 $285,000Pending3 beds 5 baths1,902 sq. ft.
$285,000Pending3 beds 5 baths1,902 sq. ft.1653 County Road 411, Proctorville, OH 45669
MLS# 182819Listed by: RE/MAX CLARITY 1ST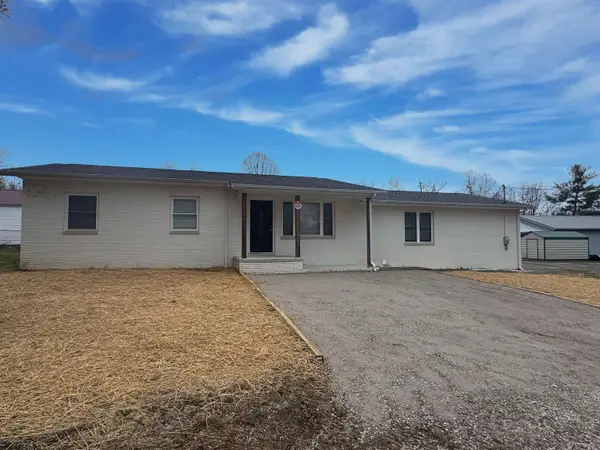 $199,900Active3 beds 2 baths1,339 sq. ft.
$199,900Active3 beds 2 baths1,339 sq. ft.17 Township Road 1104, Proctorville, OH 45669
MLS# 182811Listed by: BUNCH REAL ESTATE ASSOCIATES
