2202 County Road 66, Proctorville, OH 45669
Local realty services provided by:Better Homes and Gardens Real Estate Central
2202 County Road 66,Proctorville, OH 45669
$425,000
- 5 Beds
- 5 Baths
- 3,996 sq. ft.
- Single family
- Pending
Listed by: debi reynolds
Office: realty exchange commercial / residential brokerage
MLS#:180595
Source:WV_HBR
Price summary
- Price:$425,000
- Price per sq. ft.:$106.36
About this home
What a fabulous home!!! This 10 room home lives like a lodge. It has a covered wrap around porch and a large 2 car attached garage. It's open, spacious, rustic and gorgeous! So many of the rooms could be used for so many functions. The entry is open to the living room w/ atrium doors to the covered porch, kitchen w/ pantry and one gathering room. The kitchen has solid wood cabinetry, granite countertops, stainless/black appliances, a pantry and a breakfast nook. What do you need? 4 or 5 bedrooms? Easy! The recreation room is enormous. (Places for flat screen TV's everywhere). The ship-lapped tiki bar is located off the rec room. Though it is rustic, its graced with gleaming white doors and trim throughout. The dining room is adjacent to the living room and the kitchen. Most of the rooms are larger than you would expect. There are two gathering rooms and a designated gym. This home enjoys two heat pumps for zoned heating. There is a basketball quarter court and a chicken coop (if you think you'd like your own eggs!) All this is located on nearly an acre of land. It's country but not out so far, it's inconvenient. Starlink internet provider.
Contact an agent
Home facts
- Year built:1998
- Listing ID #:180595
- Added:288 day(s) ago
- Updated:September 29, 2025 at 06:00 PM
Rooms and interior
- Bedrooms:5
- Total bathrooms:5
- Full bathrooms:3
- Half bathrooms:1
- Living area:3,996 sq. ft.
Heating and cooling
- Cooling:Ceiling Fan(s), Central Air, Heat Pump
- Heating:Heat Pump, Zoned
Structure and exterior
- Roof:Shingles
- Year built:1998
- Building area:3,996 sq. ft.
- Lot area:0.93 Acres
Schools
- High school:Fairland
- Middle school:Fairland
- Elementary school:Fairland
Utilities
- Water:Public Water
- Sewer:Aeration System
Finances and disclosures
- Price:$425,000
- Price per sq. ft.:$106.36
New listings near 2202 County Road 66
- New
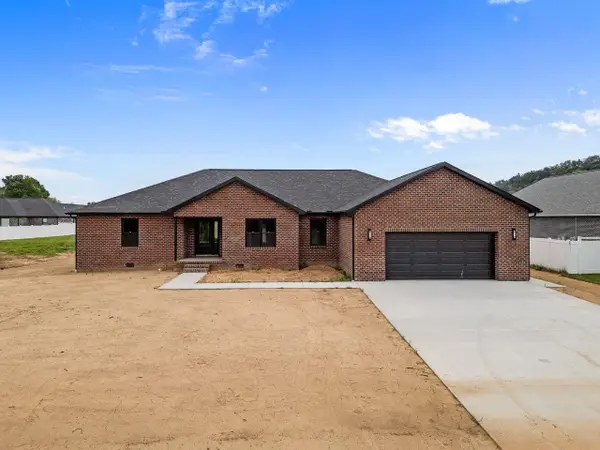 $495,000Active4 beds 3 baths2,250 sq. ft.
$495,000Active4 beds 3 baths2,250 sq. ft.70 Township Road 1540, Proctorville, OH 45669
MLS# 182815Listed by: OLD COLONY REALTORS HUNTINGTON - New
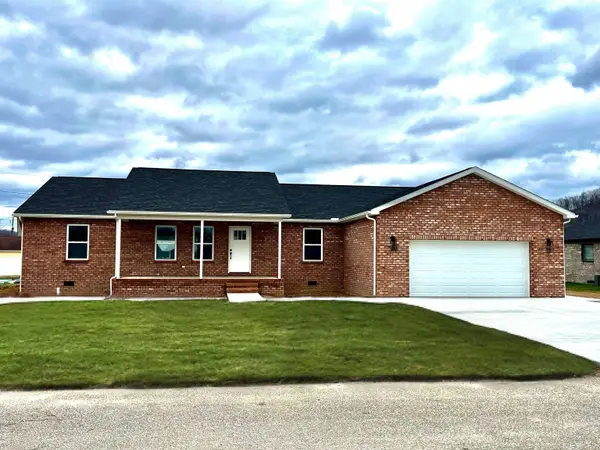 $479,900Active4 beds 3 baths2,200 sq. ft.
$479,900Active4 beds 3 baths2,200 sq. ft.349 Township Road 1540, Proctorville, OH 45669
MLS# 182816Listed by: OLD COLONY REALTORS HUNTINGTON - New
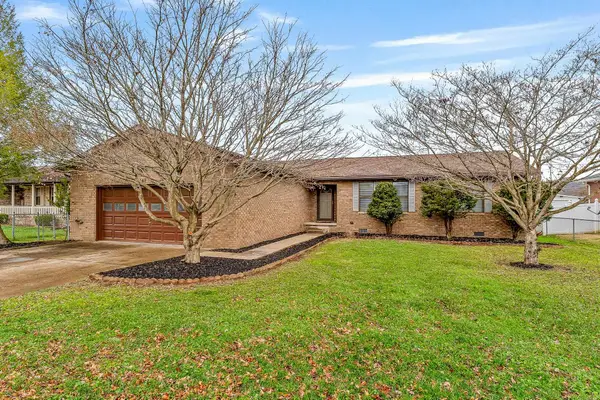 $279,000Active3 beds 2 baths1,687 sq. ft.
$279,000Active3 beds 2 baths1,687 sq. ft.148 Township Road 1387, Proctorville, OH 45669
MLS# 182818Listed by: REALTY EXCHANGE COMMERCIAL / RESIDENTIAL BROKERAGE - New
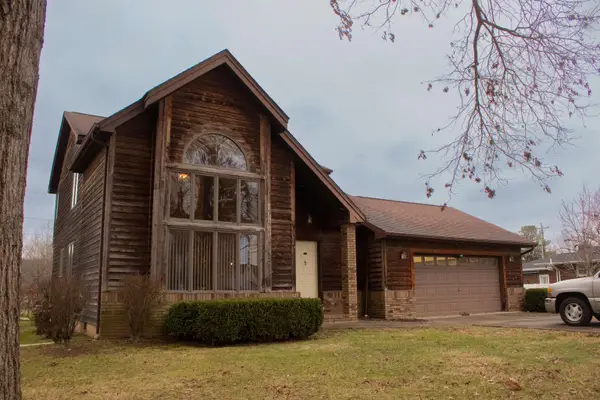 $285,000Active3 beds 5 baths1,902 sq. ft.
$285,000Active3 beds 5 baths1,902 sq. ft.1653 County Road 411, Proctorville, OH 45669
MLS# 182819Listed by: RE/MAX CLARITY 1ST - New
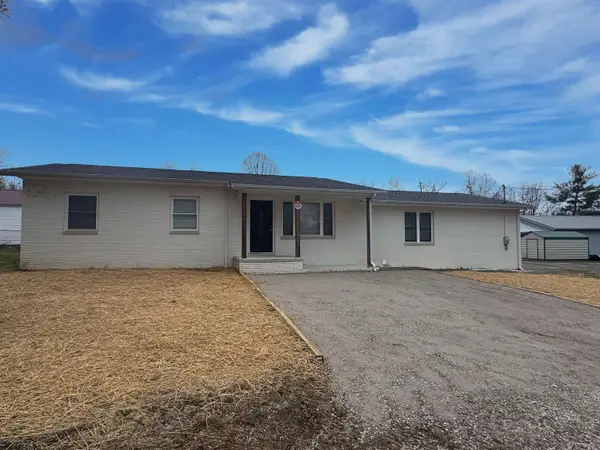 $199,900Active3 beds 2 baths1,339 sq. ft.
$199,900Active3 beds 2 baths1,339 sq. ft.17 Township Road 1104, Proctorville, OH 45669
MLS# 182811Listed by: BUNCH REAL ESTATE ASSOCIATES - New
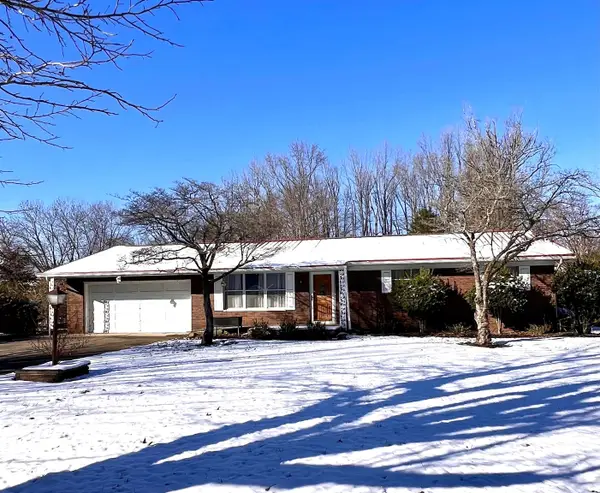 $240,000Active3 beds 2 baths1,324 sq. ft.
$240,000Active3 beds 2 baths1,324 sq. ft.9399 County Road 107, Proctorville, OH 45669
MLS# 182807Listed by: RE/MAX CLARITY 1ST - New
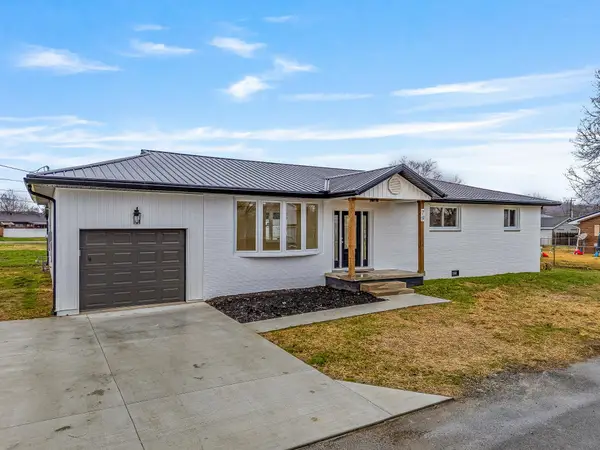 $317,500Active4 beds 2 baths2,223 sq. ft.
$317,500Active4 beds 2 baths2,223 sq. ft.79 Private Drive 8197, Proctorville, OH 45669
MLS# 182808Listed by: OLD COLONY REALTORS HUNTINGTON 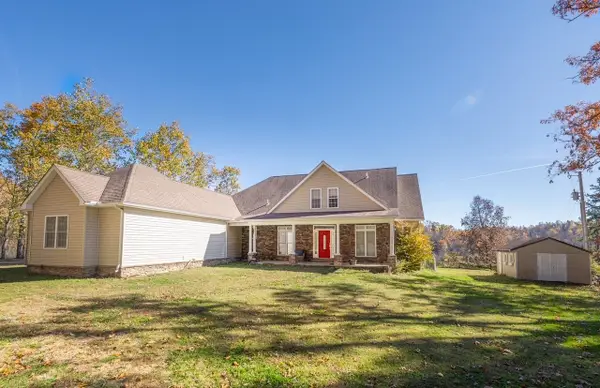 $535,000Active5 beds 4 baths4,001 sq. ft.
$535,000Active5 beds 4 baths4,001 sq. ft.2255 County Road 66, Proctorville, OH 45669
MLS# 182779Listed by: REALTY EXCHANGE COMMERCIAL / RESIDENTIAL BROKERAGE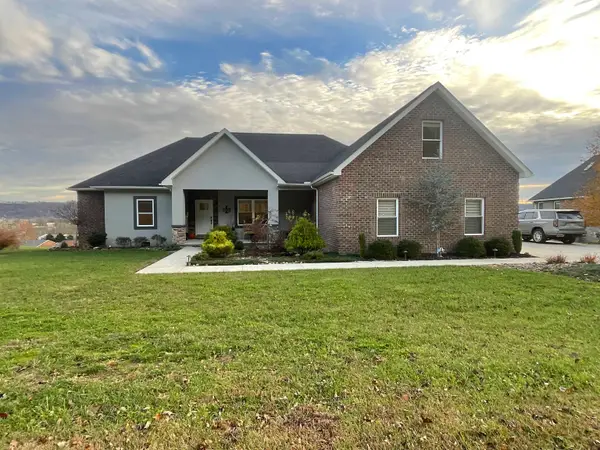 $479,900Pending5 beds 5 baths3,113 sq. ft.
$479,900Pending5 beds 5 baths3,113 sq. ft.255 Private Road 574, Proctorville, OH 45669
MLS# 182744Listed by: BUNCH REAL ESTATE ASSOCIATES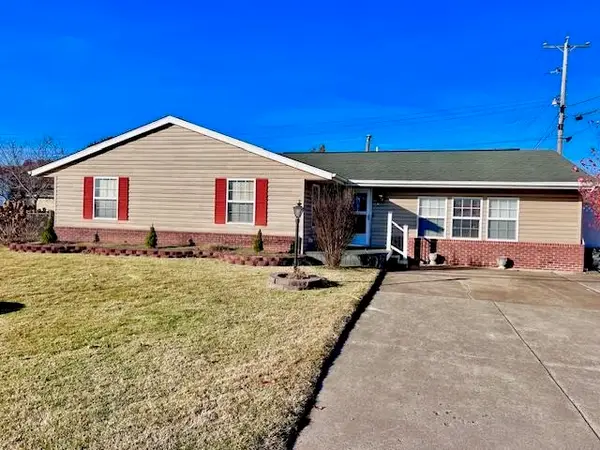 $215,000Active3 beds 2 baths1,904 sq. ft.
$215,000Active3 beds 2 baths1,904 sq. ft.785 County Road 411, Proctorville, OH 45669
MLS# 182721Listed by: OLD COLONY REALTORS HUNTINGTON
