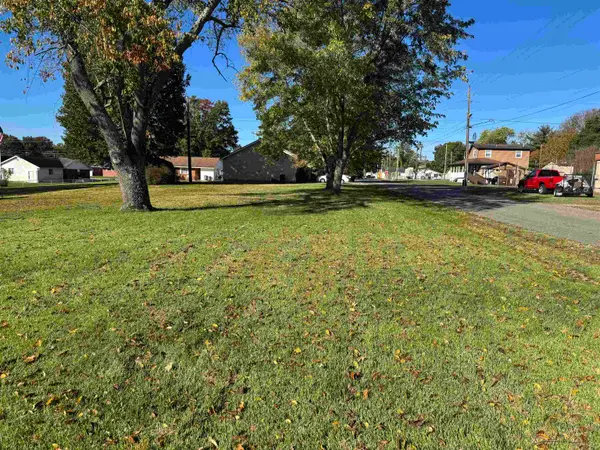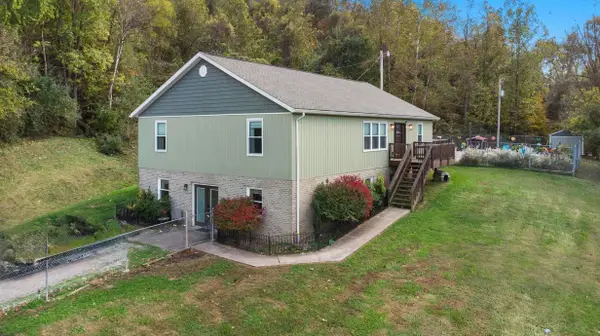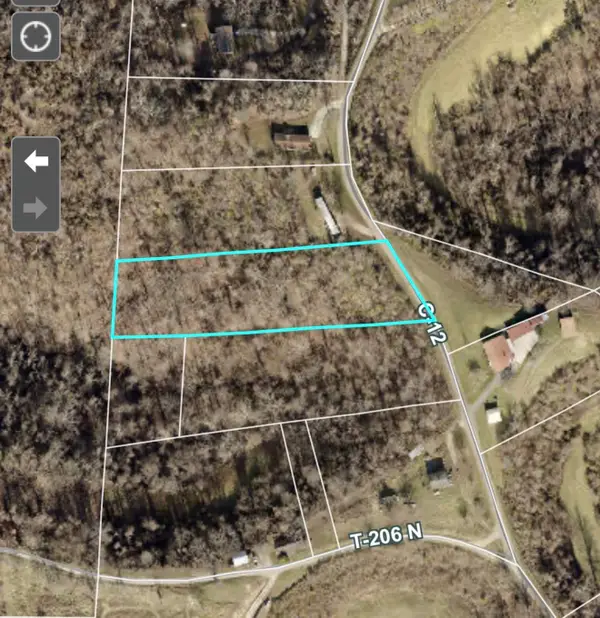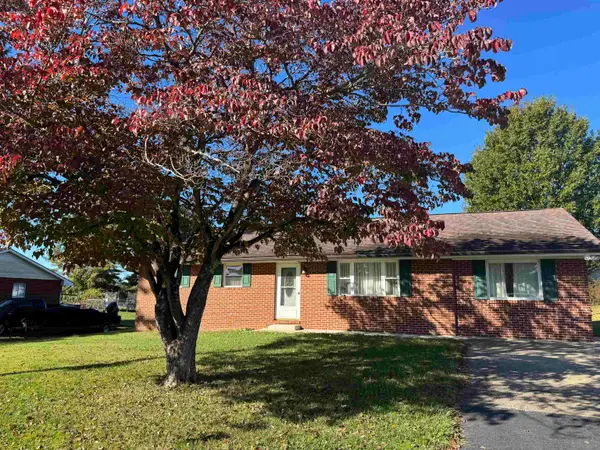239 Private Road 574, Proctorville, OH 45669
Local realty services provided by:Better Homes and Gardens Real Estate Central
239 Private Road 574,Proctorville, OH 45669
$625,000
- 3 Beds
- 4 Baths
- 3,088 sq. ft.
- Single family
- Active
Listed by: tracy bunch
Office: bunch real estate associates
MLS#:182241
Source:WV_HBR
Price summary
- Price:$625,000
- Price per sq. ft.:$202.4
About this home
Step into this above average, classy home and take in the stunning views frame by expansive rear windows. The open concept design creates the perfect flow for entertaining, while the living rooms’ impressive stack-stone fireplace offers a striking focal point. The primary suite features a double tray ceiling, two walk in closets, and a luxurious bathroom that is sure to impress the moment you enter. Upstairs, you’ll find large bedrooms and versatile flex area that can serve as a second living room, sitting area, or playroom. A dedicated office showcases an arched window and double doors, providing both elegance and functionality. The kitchen is a showstopper with white cabinetry, granite countertops, and a layout ideal for gatherings. A laundry/mudroom conveniently connects to the garage entry, adding everyday practicality. Downstairs, more than 1,800 square feet of unfinished space awaits your vision — whether for storage, a home gym, tv room, more bedrooms and gathering room, the area is yours to do with what you please.
Contact an agent
Home facts
- Year built:2021
- Listing ID #:182241
- Added:61 day(s) ago
- Updated:November 18, 2025 at 04:02 PM
Rooms and interior
- Bedrooms:3
- Total bathrooms:4
- Full bathrooms:2
- Half bathrooms:1
- Living area:3,088 sq. ft.
Heating and cooling
- Cooling:Central Air
- Heating:Central Gas
Structure and exterior
- Roof:Shingles
- Year built:2021
- Building area:3,088 sq. ft.
- Lot area:0.48 Acres
Schools
- High school:Fairland
- Middle school:Fairland
- Elementary school:Fairland
Utilities
- Water:Public Water
- Sewer:Public Sewer
Finances and disclosures
- Price:$625,000
- Price per sq. ft.:$202.4
New listings near 239 Private Road 574
 $260,000Pending3 beds 2 baths1,337 sq. ft.
$260,000Pending3 beds 2 baths1,337 sq. ft.744 Township Road 1233, Proctorville, OH 45669-0000
MLS# 182657Listed by: BUNCH REAL ESTATE ASSOCIATES- New
 $1,395,000Active4 beds 5 baths4,801 sq. ft.
$1,395,000Active4 beds 5 baths4,801 sq. ft.9604 County Road 107 Lot 18, Proctorville, OH 45669
MLS# 182643Listed by: BUNCH REAL ESTATE ASSOCIATES - New
 $399,900Active3 beds 3 baths2,002 sq. ft.
$399,900Active3 beds 3 baths2,002 sq. ft.102 Township Road 1233, Proctorville, OH 45669
MLS# 182633Listed by: OLD COLONY REALTORS HUNTINGTON - New
 $510,000Active4 beds 3 baths2,250 sq. ft.
$510,000Active4 beds 3 baths2,250 sq. ft.70 Township Road 1540, Proctorville, OH 45669
MLS# 182624Listed by: OLD COLONY REALTORS HUNTINGTON  $399,900Active4 beds 3 baths1,965 sq. ft.
$399,900Active4 beds 3 baths1,965 sq. ft.94 Township Road 1233, Proctorville, OH 45669
MLS# 182623Listed by: OLD COLONY REALTORS HUNTINGTON $240,000Pending3 beds 2 baths1,382 sq. ft.
$240,000Pending3 beds 2 baths1,382 sq. ft.58 Township Road 1061, Proctorville, OH 45669
MLS# 182614Listed by: BUNCH REAL ESTATE ASSOCIATES $40,000Active0.2 Acres
$40,000Active0.2 Acres0 Township Rd 1057, Proctorville, OH 45669
MLS# 182524Listed by: BUNCH REAL ESTATE ASSOCIATES $310,000Pending4 beds 3 baths2,378 sq. ft.
$310,000Pending4 beds 3 baths2,378 sq. ft.744 COUNTY ROAD 12, PROCTORVILLE, OH 45669
MLS# 182514Listed by: BUNCH REAL ESTATE ASSOCIATES $25,000Active1.85 Acres
$25,000Active1.85 Acres0 County Road 12, Proctorville, OH 45669
MLS# 182481Listed by: BUNCH REAL ESTATE ASSOCIATES $190,000Pending3 beds 2 baths1,428 sq. ft.
$190,000Pending3 beds 2 baths1,428 sq. ft.245 Township Rd 1057, Proctorville, OH 45669
MLS# 182495Listed by: BUNCH REAL ESTATE ASSOCIATES
