304 Daisy Drive, Proctorville, OH 45669
Local realty services provided by:Better Homes and Gardens Real Estate Central
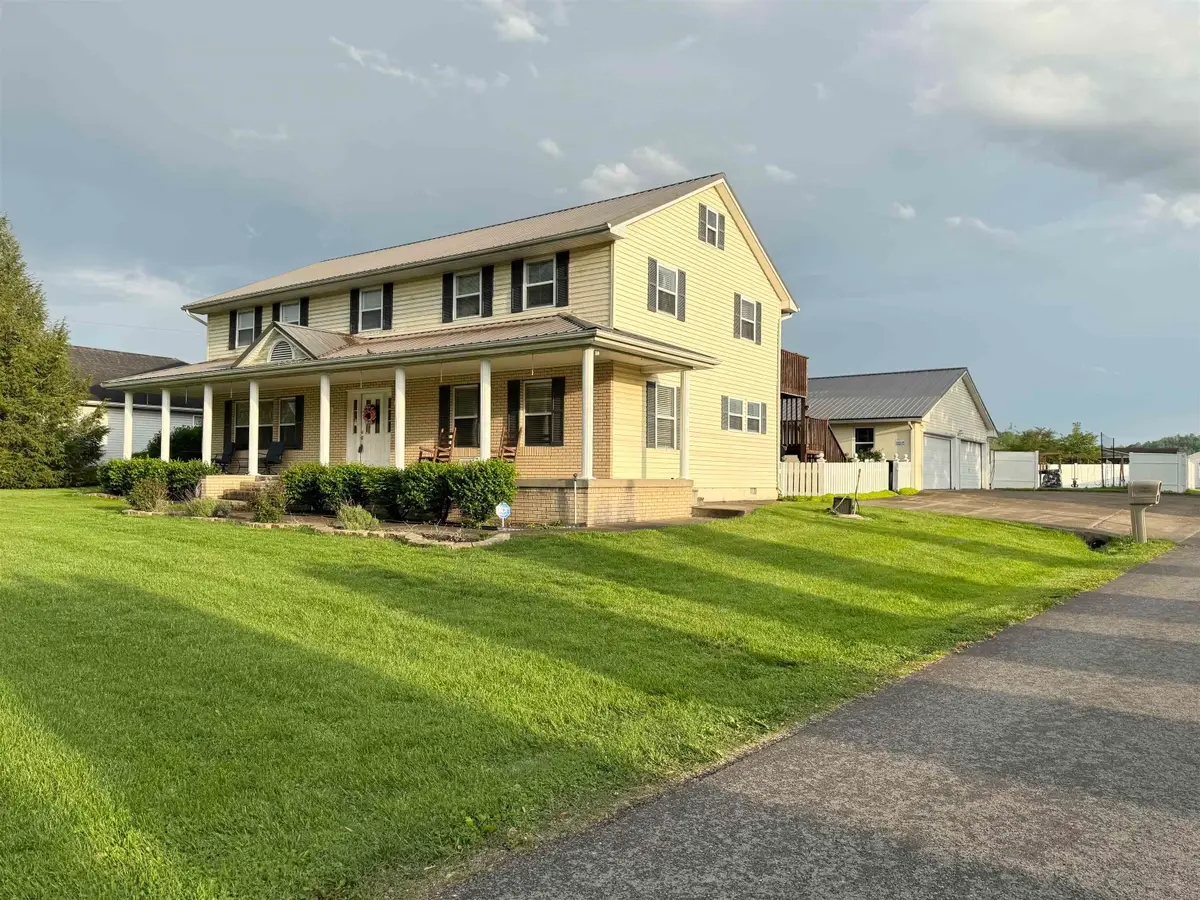
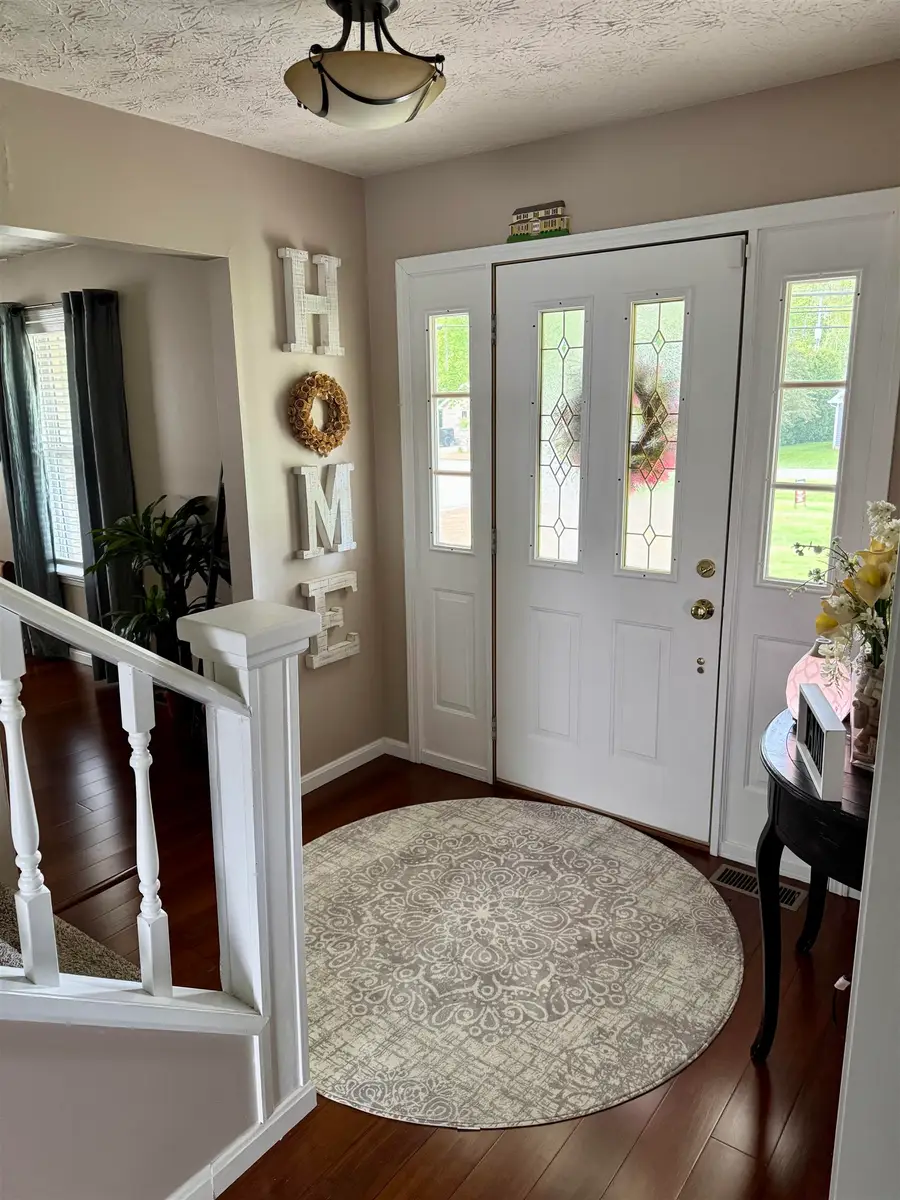
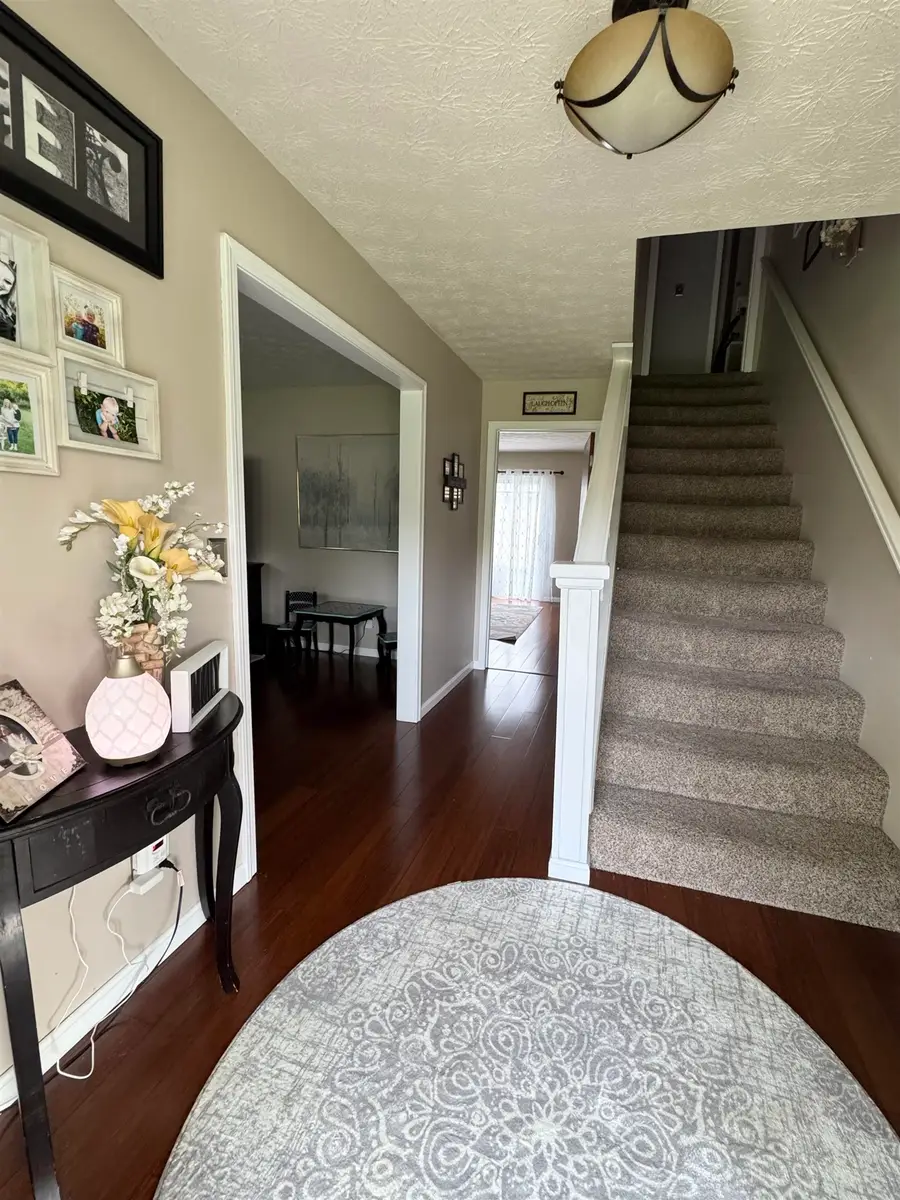
304 Daisy Drive,Proctorville, OH 45669
$399,000
- 4 Beds
- 5 Baths
- 2,800 sq. ft.
- Single family
- Pending
Listed by:ryan leger
Office:realty exchange commercial / residential brokerage
MLS#:180642
Source:WV_HBR
Price summary
- Price:$399,000
- Price per sq. ft.:$142.5
About this home
Discover this amazing home that truly has it all! This stunning 4 bedroom, 3 bath residence boasts an impressive 2,800 sq ft, complemented by an additional 1,200 sq ft of finished space off the back of the garage converted into a massive rec room that was previously utilized as a tumbling studio. In the front part of the garage, you will still enjoy a 4-car garage with tons of storage. As you enter through the charming breezeway and courtyard, you'll be greeted by a welcoming foyer. Straight ahead, you'll find a spacious pantry and mudroom, while to the left, the chef's kitchen awaits, perfect for culinary enthusiasts. To the right, a main-level owner's suite, currently converted into a versatile office space. this home features generously sized rooms throughout, including a 2'nd owner's suite upstairs complete with a massive custom-built walk-in closet and an additional smaller walk-in closet and bathroom. With the whole home upgrades made over the last several years, this home is ready for you to make it your own. Plus, enjoy the benefits of sustainability with a 50% solar conversion completed 5 years ago. Don't miss your chance to see this exceptional property!! Sellers offering 2-year Eagle Premier Warranty on the property!
Contact an agent
Home facts
- Year built:1996
- Listing Id #:180642
- Added:160 day(s) ago
- Updated:July 09, 2025 at 07:58 PM
Rooms and interior
- Bedrooms:4
- Total bathrooms:5
- Full bathrooms:3
- Living area:2,800 sq. ft.
Heating and cooling
- Cooling:Central Air
- Heating:Heat Pump
Structure and exterior
- Roof:Metal
- Year built:1996
- Building area:2,800 sq. ft.
- Lot area:0.52 Acres
Schools
- High school:Fairland
- Middle school:Fairland
- Elementary school:Fairland
Utilities
- Water:Public Water
- Sewer:Public Sewer
Finances and disclosures
- Price:$399,000
- Price per sq. ft.:$142.5
New listings near 304 Daisy Drive
- New
 $349,999Active3 beds 3 baths1,768 sq. ft.
$349,999Active3 beds 3 baths1,768 sq. ft.582 Private Road 574, Proctorville, OH 45669
MLS# 181971Listed by: RE/MAX CLARITY 1ST - New
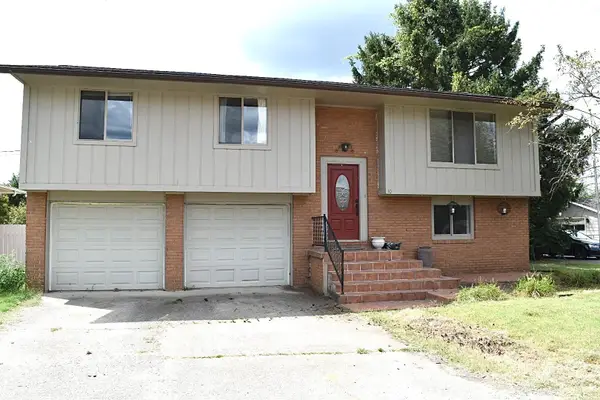 $185,000Active3 beds 3 baths1,136 sq. ft.
$185,000Active3 beds 3 baths1,136 sq. ft.10 Twp Rd 1259, Proctorville, OH 45669
MLS# 181954Listed by: HOOD REALTY COMPANY - New
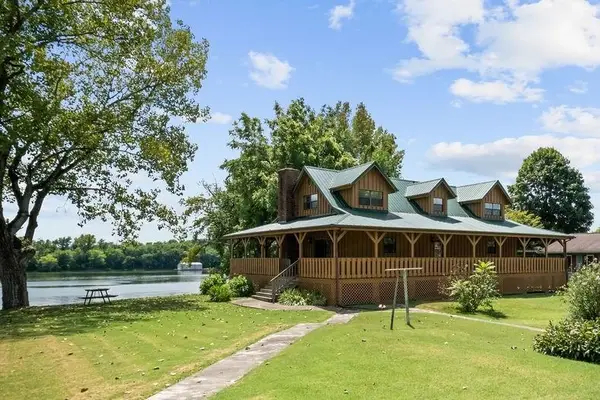 $375,000Active4 beds 3 baths2,016 sq. ft.
$375,000Active4 beds 3 baths2,016 sq. ft.98 Ferry Street, Proctorville, OH 45669
MLS# 181945Listed by: RE/MAX CLARITY 1ST 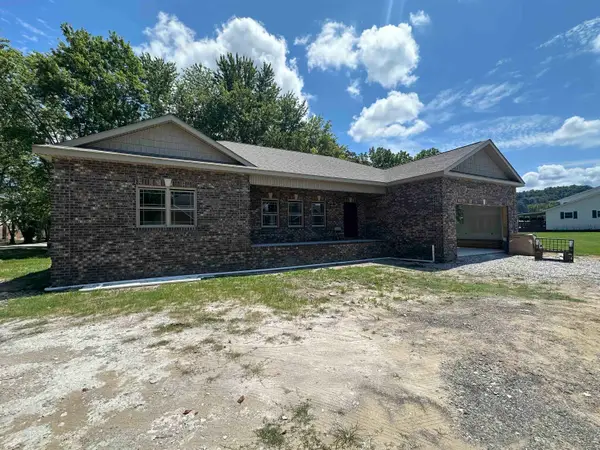 $450,000Pending3 beds 4 baths2,100 sq. ft.
$450,000Pending3 beds 4 baths2,100 sq. ft.11 Township Road 1255, Proctorville, OH 45669
MLS# 181942Listed by: BUNCH REAL ESTATE ASSOCIATES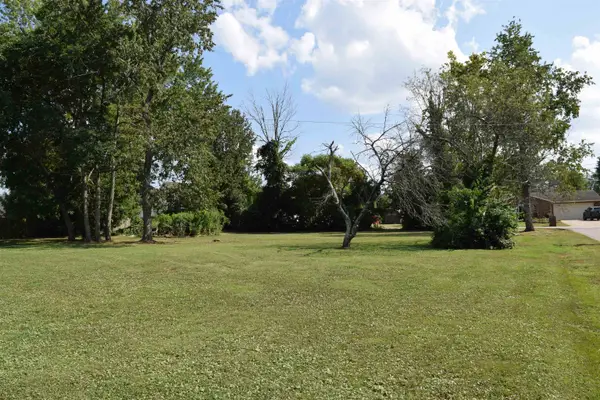 $49,900Pending0.38 Acres
$49,900Pending0.38 Acres0 Township Road 1147, Proctorville, OH 45669
MLS# 181929Listed by: BUNCH REAL ESTATE ASSOCIATES $368,000Active4 beds 5 baths2,383 sq. ft.
$368,000Active4 beds 5 baths2,383 sq. ft.238 Township Road 1384, Proctorville, OH 45669
MLS# 181877Listed by: REALTY EXCHANGE COMMERCIAL / RESIDENTIAL BROKERAGE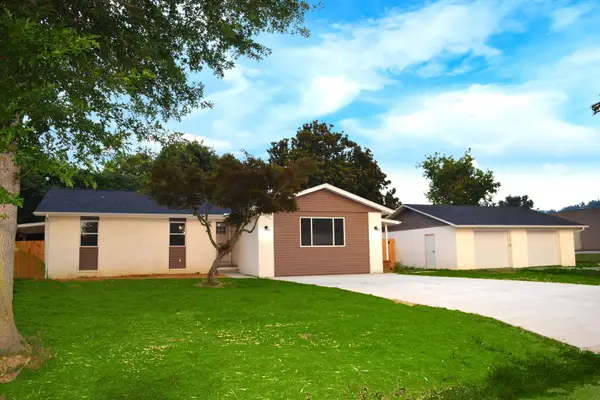 $315,000Pending3 beds 2 baths1,796 sq. ft.
$315,000Pending3 beds 2 baths1,796 sq. ft.28 Private Drive 8047, Proctorville, OH 45669-0000
MLS# 181871Listed by: BUNCH REAL ESTATE ASSOCIATES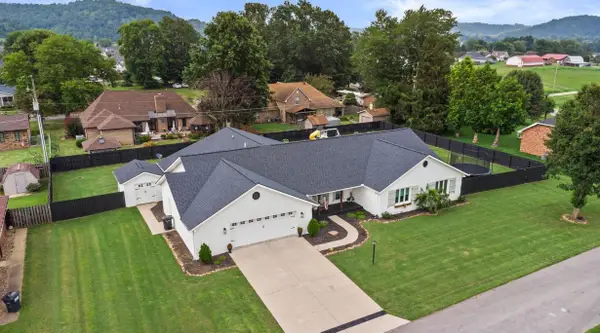 $479,900Pending3 beds 3 baths3,414 sq. ft.
$479,900Pending3 beds 3 baths3,414 sq. ft.69 Township Road 1374, Proctorville, OH 45669
MLS# 181870Listed by: BUNCH REAL ESTATE ASSOCIATES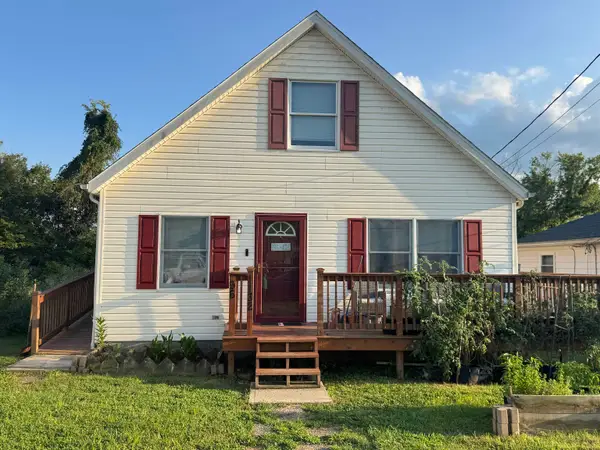 $199,900Active4 beds 4 baths1,716 sq. ft.
$199,900Active4 beds 4 baths1,716 sq. ft.96 Township Road 1132, Proctorville, OH 45669
MLS# 181846Listed by: OLD COLONY REALTORS HUNTINGTON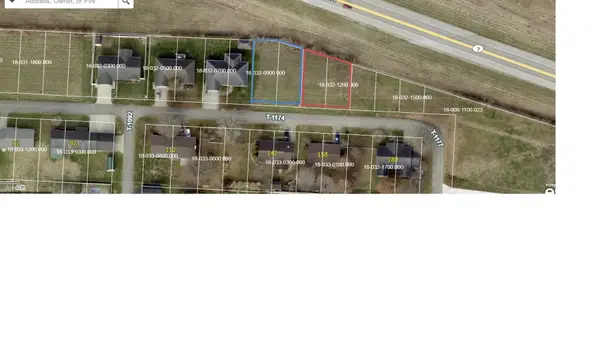 $40,000Active0.19 Acres
$40,000Active0.19 Acres160 Township Road 1193, proctorville, OH 45669
MLS# 180551Listed by: BUNCH REAL ESTATE ASSOCIATES
