61 Township Rd 1059, Proctorville, OH 45669
Local realty services provided by:Better Homes and Gardens Real Estate Central
61 Township Rd 1059,Proctorville, OH 45669
$225,000
- 3 Beds
- 3 Baths
- 1,353 sq. ft.
- Single family
- Pending
Listed by: hannah ngumire
Office: bunch real estate associates
MLS#:182062
Source:WV_HBR
Price summary
- Price:$225,000
- Price per sq. ft.:$166.3
About this home
This cozy home is quite the gem, in the heart of Proctorville! This sits on two parcels giving you a huge combined lot! It is well-maintained and move-in ready! Featuring 3br and 1.5ba with two living rooms and two, large detached garages. The main floor includes a front living room with a gas log fireplace surrounded by built in shelving. Walk through the living room into the stainless-steel appliance filled kitchen with plenty of counter and cabinet space. The oversized gathering room features an abundance of natural light, gas log fireplace and French doors that open to the covered porch. Also on the main level, there are two bedrooms and a full bathroom that features tile flooring. Upstairs you will find the third bedroom with a private half bathroom, a sitting area and closet space. The full basement has lots of room for storage. The detached garage (23.3 x 23.4) beside the house includes a back office (18.1 x 9.7) that could be used as a workshop or extra storage space. There is an oversized, detached garage in the back (35.8 x 29.1) for all of your vehicle or extra storage needs. Enjoy the back deck for entertaining, relaxing or just getting some fresh air and overlooking the spacious back yard. Come check it out! Home Sweet Home!
Contact an agent
Home facts
- Year built:1948
- Listing ID #:182062
- Added:97 day(s) ago
- Updated:October 31, 2025 at 10:00 PM
Rooms and interior
- Bedrooms:3
- Total bathrooms:3
- Full bathrooms:1
- Half bathrooms:1
- Living area:1,353 sq. ft.
Heating and cooling
- Cooling:Ceiling Fan(s), Central Air
- Heating:Central Gas
Structure and exterior
- Roof:Shingles
- Year built:1948
- Building area:1,353 sq. ft.
- Lot area:0.26 Acres
Schools
- High school:Fairland
- Middle school:Fairland
- Elementary school:Fairland
Utilities
- Water:Public Water
- Sewer:Public Sewer
Finances and disclosures
- Price:$225,000
- Price per sq. ft.:$166.3
New listings near 61 Township Rd 1059
- New
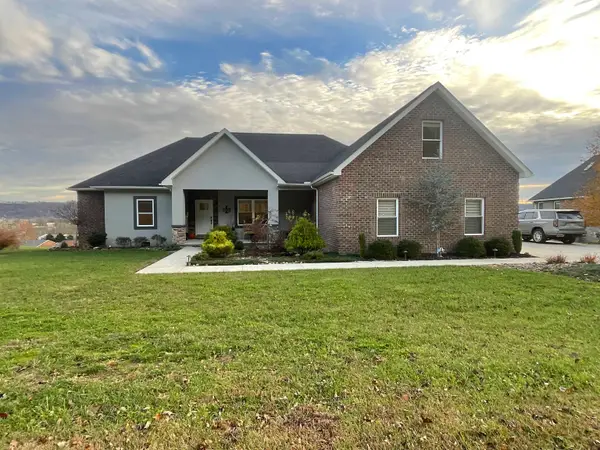 $479,900Active5 beds 5 baths3,113 sq. ft.
$479,900Active5 beds 5 baths3,113 sq. ft.255 Private Road 574, Proctorville, OH 45669
MLS# 182744Listed by: BUNCH REAL ESTATE ASSOCIATES 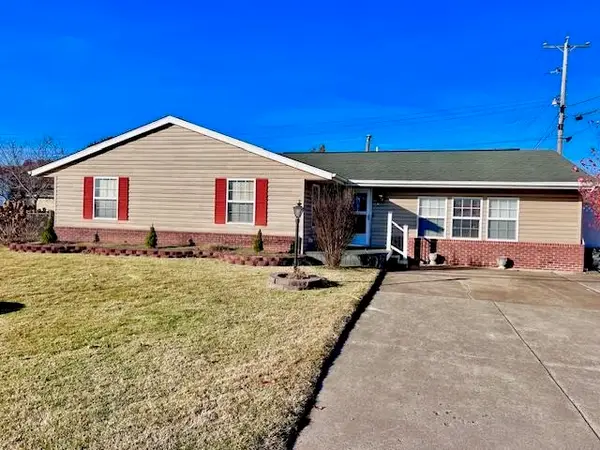 $215,000Active3 beds 2 baths1,904 sq. ft.
$215,000Active3 beds 2 baths1,904 sq. ft.785 County Road 411, Proctorville, OH 45669
MLS# 182721Listed by: OLD COLONY REALTORS HUNTINGTON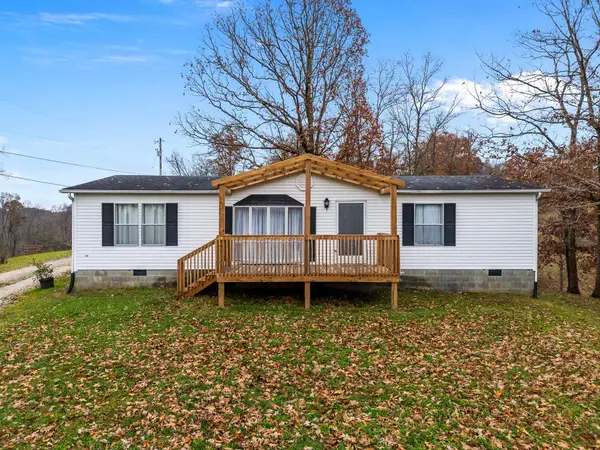 $235,000Active3 beds 2 baths1,344 sq. ft.
$235,000Active3 beds 2 baths1,344 sq. ft.120 County Road 408, Proctorville, OH 45669
MLS# 182714Listed by: IMPACT REALTY GROUP $1,395,000Pending4 beds 5 baths4,801 sq. ft.
$1,395,000Pending4 beds 5 baths4,801 sq. ft.9604 County Road 107 Lot 18, Proctorville, OH 45669
MLS# 182643Listed by: BUNCH REAL ESTATE ASSOCIATES $399,900Pending3 beds 3 baths2,002 sq. ft.
$399,900Pending3 beds 3 baths2,002 sq. ft.102 Township Road 1233, Proctorville, OH 45669
MLS# 182633Listed by: OLD COLONY REALTORS HUNTINGTON $510,000Active4 beds 3 baths2,250 sq. ft.
$510,000Active4 beds 3 baths2,250 sq. ft.70 Township Road 1540, Proctorville, OH 45669
MLS# 182624Listed by: OLD COLONY REALTORS HUNTINGTON $399,900Active4 beds 3 baths1,965 sq. ft.
$399,900Active4 beds 3 baths1,965 sq. ft.94 Township Road 1233, Proctorville, OH 45669
MLS# 182623Listed by: OLD COLONY REALTORS HUNTINGTON $240,000Pending3 beds 2 baths1,382 sq. ft.
$240,000Pending3 beds 2 baths1,382 sq. ft.58 Township Road 1061, Proctorville, OH 45669
MLS# 182614Listed by: BUNCH REAL ESTATE ASSOCIATES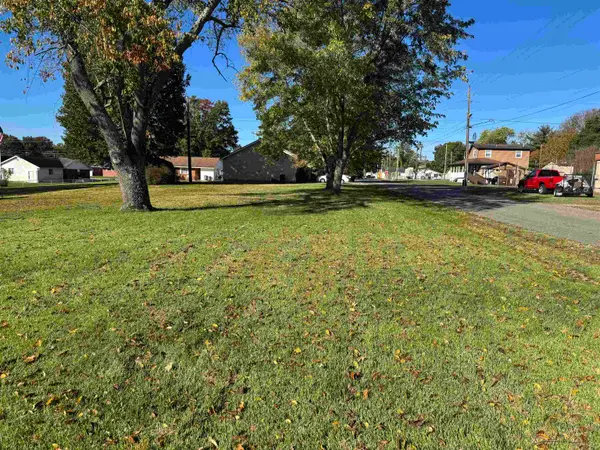 $40,000Active0.2 Acres
$40,000Active0.2 Acres0 Township Rd 1057, Proctorville, OH 45669
MLS# 182524Listed by: BUNCH REAL ESTATE ASSOCIATES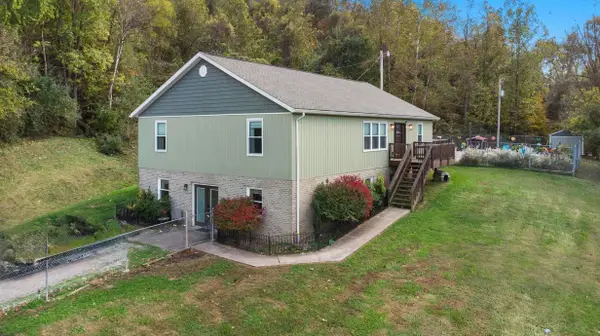 $310,000Pending4 beds 3 baths2,378 sq. ft.
$310,000Pending4 beds 3 baths2,378 sq. ft.744 COUNTY ROAD 12, PROCTORVILLE, OH 45669
MLS# 182514Listed by: BUNCH REAL ESTATE ASSOCIATES
