95 Private Drive 1142, Proctorville, OH 45669
Local realty services provided by:Better Homes and Gardens Real Estate Central
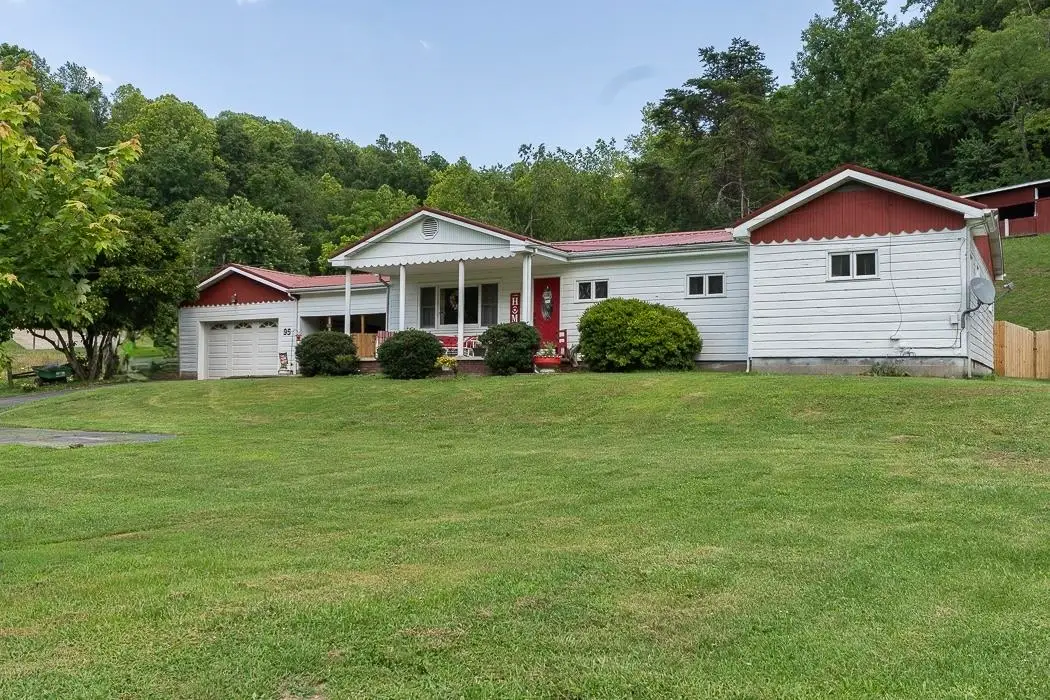
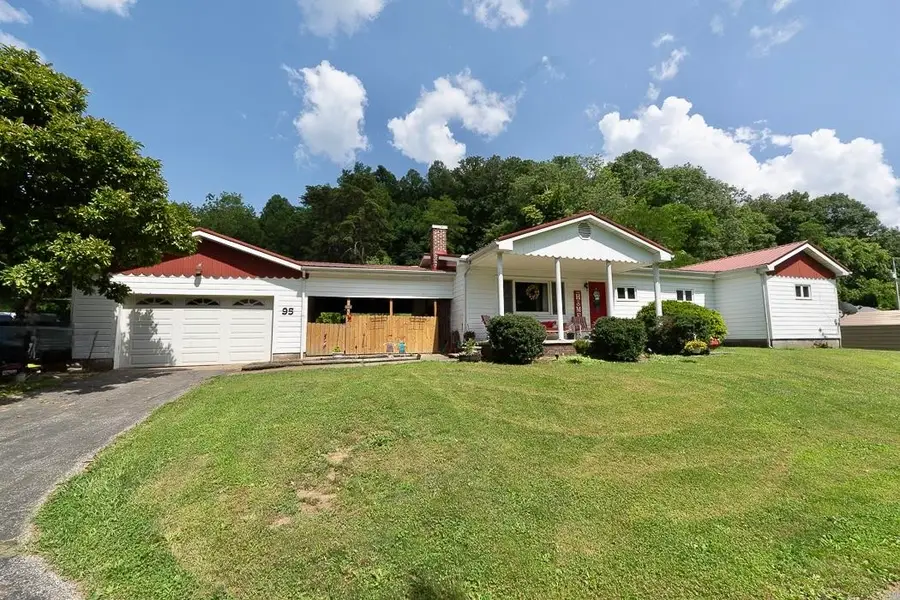
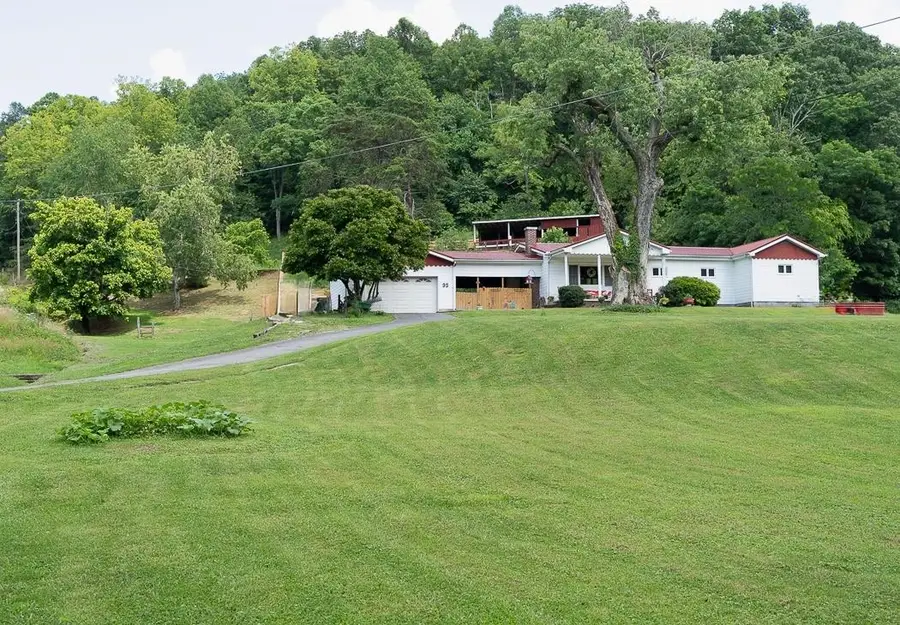
95 Private Drive 1142,Proctorville, OH 45669
$268,500
- 3 Beds
- 2 Baths
- 1,674 sq. ft.
- Single family
- Pending
Listed by:debi reynolds
Office:realty exchange commercial / residential brokerage
MLS#:181528
Source:WV_HBR
Price summary
- Price:$268,500
- Price per sq. ft.:$160.39
About this home
Ahh... this white country home with its red metal roof just oozes charm and has so much to offer. The country kitchen has rich forest green cabinetry with a newer refrigerator (3 years) oven range (1 year) dishwasher (6 months) and peninsula seating. The dining room is adjacent to the kitchen and the living room. Both rooms have LVP flooring and the living room has a decorative fireplace. Down the hallway to the left is the primary bath, three bedrooms, a linen closet and another half bath. The laundry room is oversized with plenty of room for storage. The covered front porch offers a shaded view of the rolling front lawn. Between the attached garage and the home is a large private breezeway with ceiling fan and a porch swing perfect for coffee and long talks. Behind the home is a pole barn (30X30) with 4 stalls for horses. Then.... what country home is complete without a chicken house and a chicken hut that matches the house... * NOTE: NEWER ROOF, REFRIGERATOR, OVEN/RANGE, DISHWASHER & HOT WATER TANK
Contact an agent
Home facts
- Year built:1961
- Listing Id #:181528
- Added:55 day(s) ago
- Updated:June 25, 2025 at 08:55 PM
Rooms and interior
- Bedrooms:3
- Total bathrooms:2
- Full bathrooms:1
- Half bathrooms:1
- Living area:1,674 sq. ft.
Heating and cooling
- Cooling:Ceiling Fan(s), Heat Pump
- Heating:Heat Pump
Structure and exterior
- Roof:Metal
- Year built:1961
- Building area:1,674 sq. ft.
- Lot area:3.98 Acres
Schools
- High school:Fairland
- Middle school:Fairland
- Elementary school:Fairland
Utilities
- Water:Public Water
- Sewer:Septic
Finances and disclosures
- Price:$268,500
- Price per sq. ft.:$160.39
New listings near 95 Private Drive 1142
- New
 $349,999Active3 beds 3 baths1,768 sq. ft.
$349,999Active3 beds 3 baths1,768 sq. ft.582 Private Road 574, Proctorville, OH 45669
MLS# 181971Listed by: RE/MAX CLARITY 1ST - New
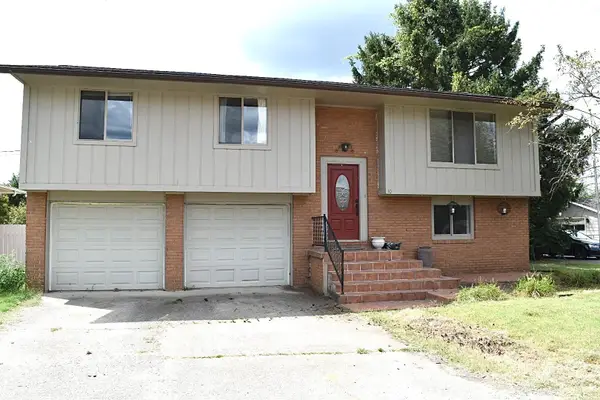 $185,000Active3 beds 3 baths1,136 sq. ft.
$185,000Active3 beds 3 baths1,136 sq. ft.10 Twp Rd 1259, Proctorville, OH 45669
MLS# 181954Listed by: HOOD REALTY COMPANY - New
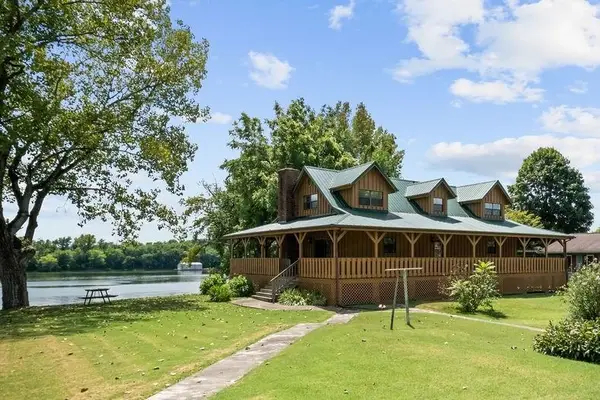 $375,000Active4 beds 3 baths2,016 sq. ft.
$375,000Active4 beds 3 baths2,016 sq. ft.98 Ferry Street, Proctorville, OH 45669
MLS# 181945Listed by: RE/MAX CLARITY 1ST 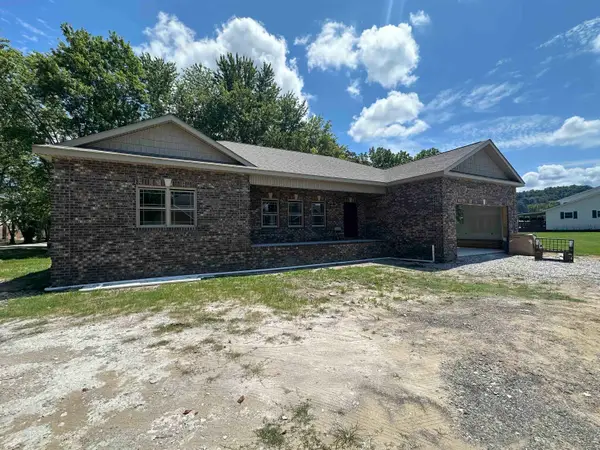 $450,000Pending3 beds 4 baths2,100 sq. ft.
$450,000Pending3 beds 4 baths2,100 sq. ft.11 Township Road 1255, Proctorville, OH 45669
MLS# 181942Listed by: BUNCH REAL ESTATE ASSOCIATES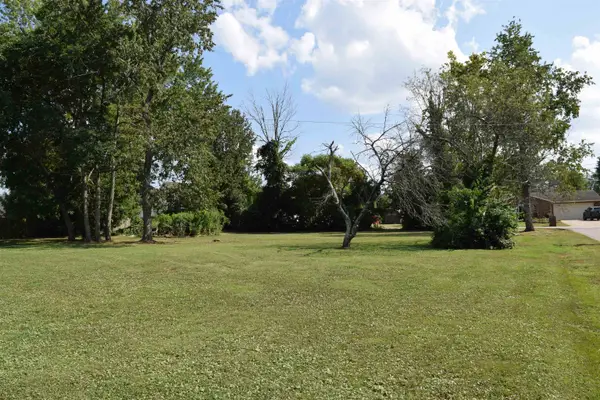 $49,900Pending0.38 Acres
$49,900Pending0.38 Acres0 Township Road 1147, Proctorville, OH 45669
MLS# 181929Listed by: BUNCH REAL ESTATE ASSOCIATES $368,000Active4 beds 5 baths2,383 sq. ft.
$368,000Active4 beds 5 baths2,383 sq. ft.238 Township Road 1384, Proctorville, OH 45669
MLS# 181877Listed by: REALTY EXCHANGE COMMERCIAL / RESIDENTIAL BROKERAGE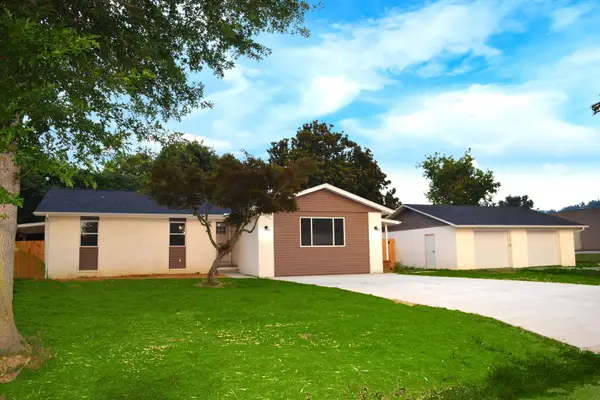 $315,000Pending3 beds 2 baths1,796 sq. ft.
$315,000Pending3 beds 2 baths1,796 sq. ft.28 Private Drive 8047, Proctorville, OH 45669-0000
MLS# 181871Listed by: BUNCH REAL ESTATE ASSOCIATES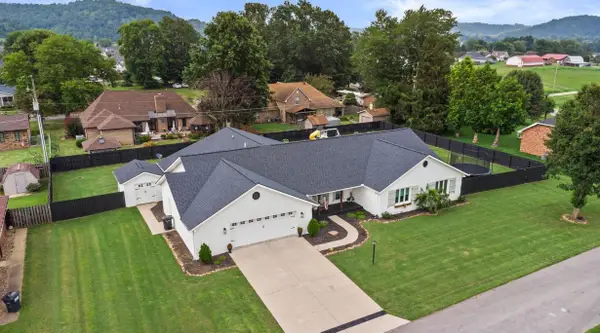 $479,900Pending3 beds 3 baths3,414 sq. ft.
$479,900Pending3 beds 3 baths3,414 sq. ft.69 Township Road 1374, Proctorville, OH 45669
MLS# 181870Listed by: BUNCH REAL ESTATE ASSOCIATES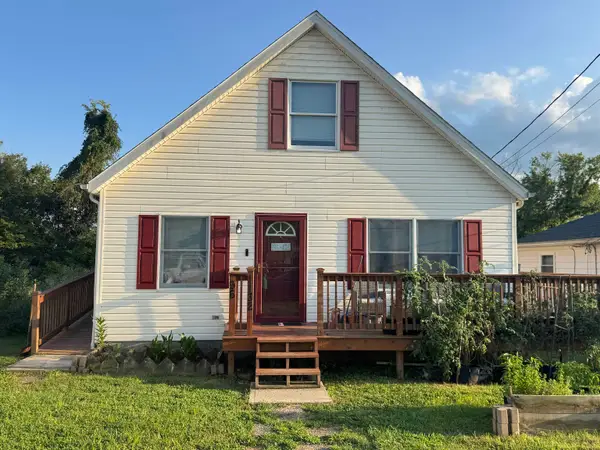 $199,900Active4 beds 4 baths1,716 sq. ft.
$199,900Active4 beds 4 baths1,716 sq. ft.96 Township Road 1132, Proctorville, OH 45669
MLS# 181846Listed by: OLD COLONY REALTORS HUNTINGTON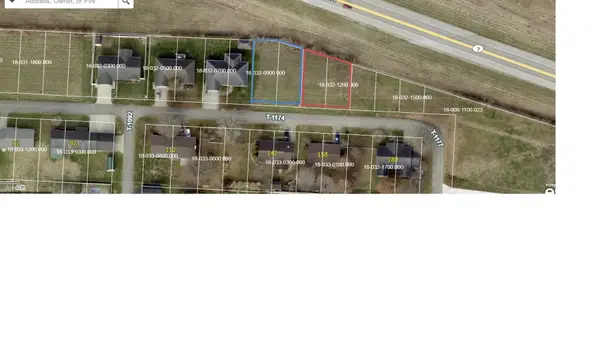 $40,000Active0.19 Acres
$40,000Active0.19 Acres160 Township Road 1193, proctorville, OH 45669
MLS# 180551Listed by: BUNCH REAL ESTATE ASSOCIATES
