10123 Minyoung Road, Ravenna, OH 44266
Local realty services provided by:Better Homes and Gardens Real Estate Central
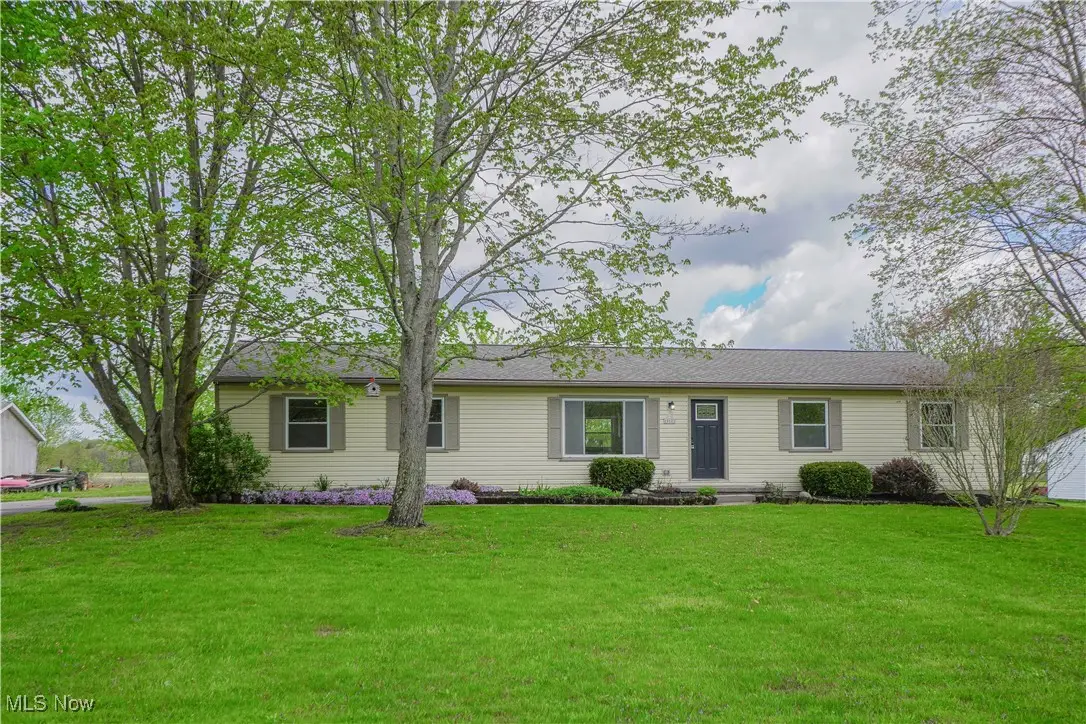
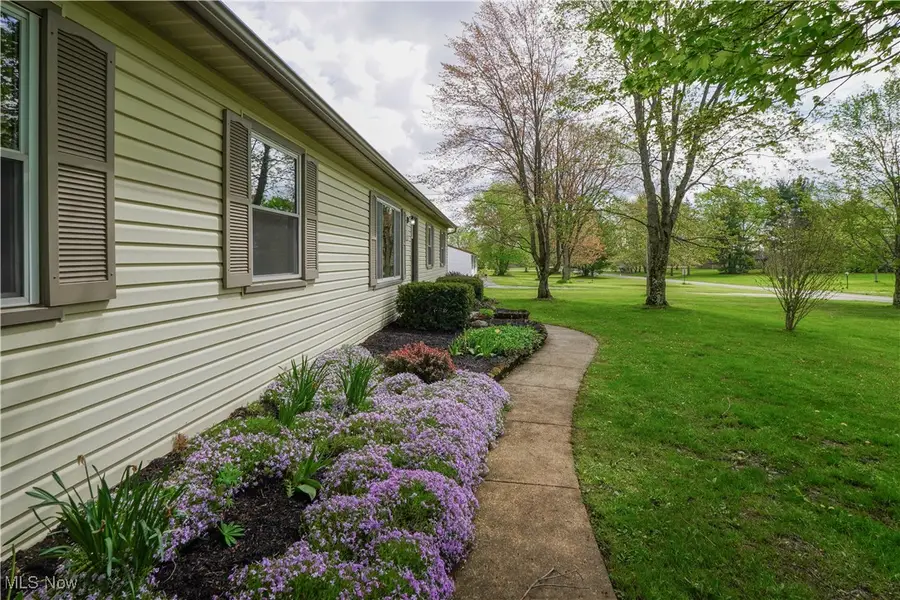
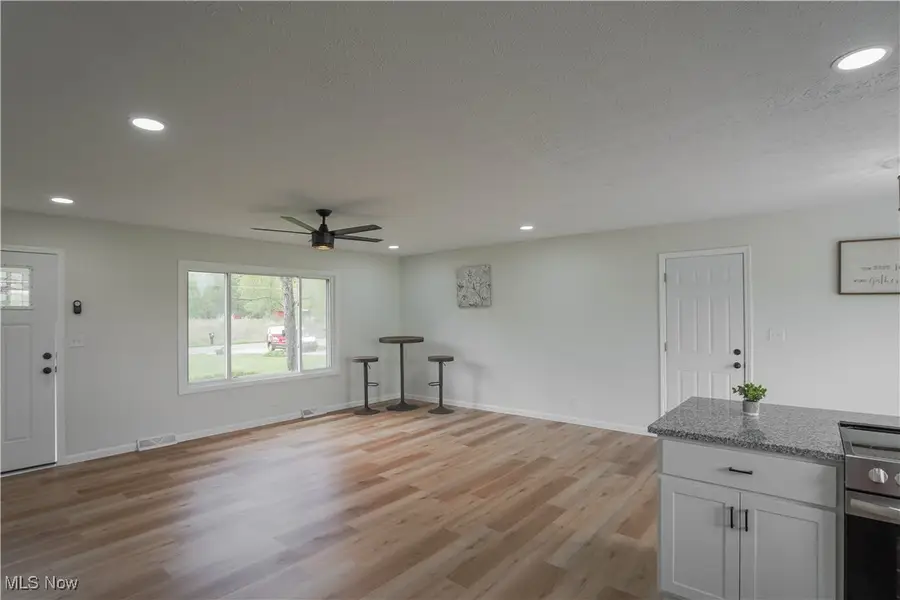
Listed by:jose medina
Office:keller williams legacy group realty
MLS#:5127715
Source:OH_NORMLS
Price summary
- Price:$265,000
- Price per sq. ft.:$231.64
About this home
Discover this move-in ready 3-bedroom, 2-bath ranch situated on a spacious 1+ acre lot in Ravenna — offering modern updates, comfortable living, and plenty of outdoor space to enjoy. Step inside to a bright, open living room featuring sleek LVT flooring throughout and an abundance of natural light. The updated eat-in kitchen offers generous cabinet space, quartz countertops, stainless steel appliances, and a sliding door that opens to the backyard deck. An electric retractable cover makes it easy to enjoy the outdoors in any weather, with a wide open backyard perfect for gatherings, gardening, or play. Down the hall, you’ll find three inviting bedrooms, including a primary suite with direct access to a fully remodeled full bathroom. The lower level provides additional space to spread out, featuring a finished rec room, a versatile bonus room ideal for a home office or gym, and a second updated full bathroom with a walk-in shower. This property offers a great mix of modern amenities and great outdoor space. Don’t miss your opportunity to own this thoughtfully updated ranch — schedule your tour today!
Contact an agent
Home facts
- Year built:1978
- Listing Id #:5127715
- Added:73 day(s) ago
- Updated:August 16, 2025 at 07:18 AM
Rooms and interior
- Bedrooms:3
- Total bathrooms:2
- Full bathrooms:2
- Living area:1,144 sq. ft.
Heating and cooling
- Cooling:Central Air
- Heating:Electric, Forced Air
Structure and exterior
- Roof:Asphalt, Fiberglass
- Year built:1978
- Building area:1,144 sq. ft.
- Lot area:1.64 Acres
Utilities
- Water:Well
- Sewer:Septic Tank
Finances and disclosures
- Price:$265,000
- Price per sq. ft.:$231.64
- Tax amount:$2,110 (2024)
New listings near 10123 Minyoung Road
- New
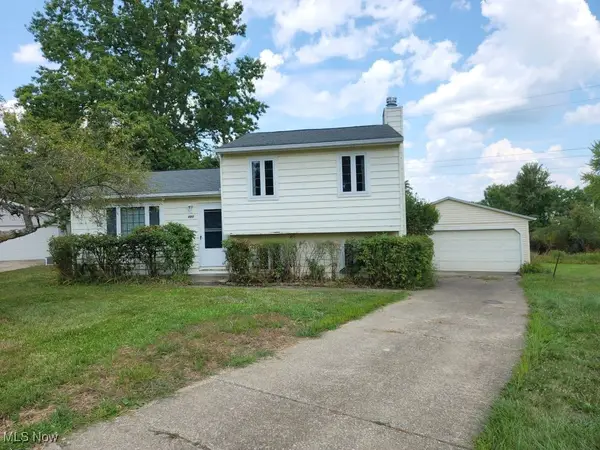 $179,900Active3 beds 2 baths
$179,900Active3 beds 2 baths668 Westbrook Court, Ravenna, OH 44266
MLS# 5148923Listed by: BERKSHIRE HATHAWAY HOMESERVICES STOUFFER REALTY - New
 $290,000Active3 beds 3 baths1,668 sq. ft.
$290,000Active3 beds 3 baths1,668 sq. ft.1006 Brittingham Drive, Ravenna, OH 44266
MLS# 5148757Listed by: JACK KOHL REALTY - New
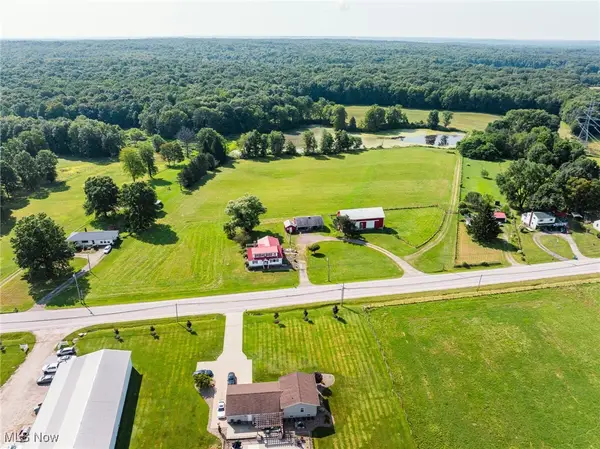 $1Active4 beds 2 baths
$1Active4 beds 2 baths7688 State Route 88, Ravenna, OH 44266
MLS# 5148670Listed by: KAUFMAN REALTY & AUCTION, LLC. - New
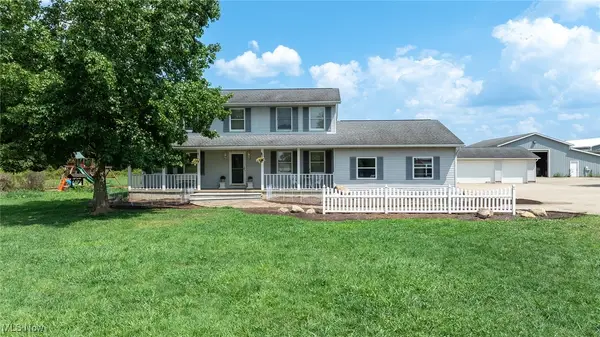 $649,900Active4 beds 3 baths3,580 sq. ft.
$649,900Active4 beds 3 baths3,580 sq. ft.7686 Peck Road, Ravenna, OH 44266
MLS# 5144715Listed by: KELLER WILLIAMS CHERVENIC RLTY - New
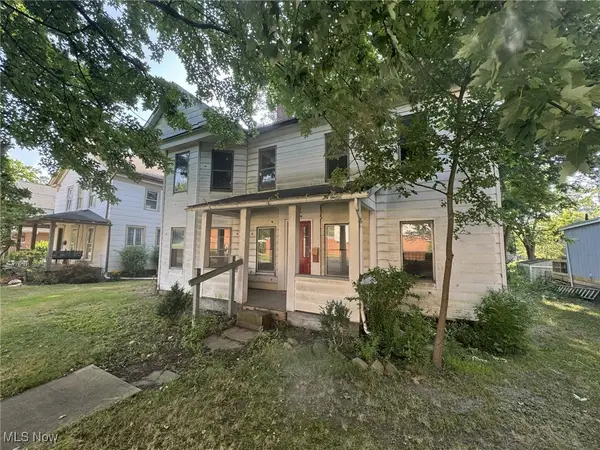 $89,900Active4 beds 1 baths1,519 sq. ft.
$89,900Active4 beds 1 baths1,519 sq. ft.453 S Chestnut Street, Ravenna, OH 44266
MLS# 5148031Listed by: CENTURY 21 GOLDFIRE REALTY - Open Sun, 12 to 2pmNew
 $659,900Active6 beds 5 baths6,702 sq. ft.
$659,900Active6 beds 5 baths6,702 sq. ft.5355 Rootstown Road, Ravenna, OH 44266
MLS# 5147774Listed by: RE/MAX TRADITIONS - New
 $689,000Active4 beds 4 baths3,732 sq. ft.
$689,000Active4 beds 4 baths3,732 sq. ft.5580 Newton Falls Road, Ravenna, OH 44266
MLS# 5147608Listed by: KELLER WILLIAMS LEGACY GROUP REALTY 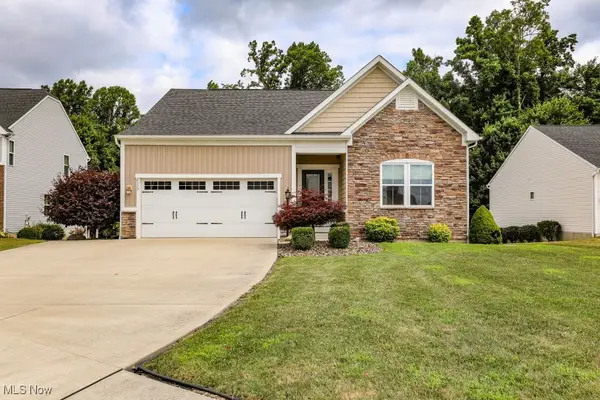 $319,000Pending2 beds 3 baths2,360 sq. ft.
$319,000Pending2 beds 3 baths2,360 sq. ft.2319 Tart Cherry Lane, Ravenna, OH 44266
MLS# 5147727Listed by: JACK KOHL REALTY $195,000Pending3 beds 2 baths1,872 sq. ft.
$195,000Pending3 beds 2 baths1,872 sq. ft.1269 S Diamond Street, Ravenna, OH 44266
MLS# 5147472Listed by: CENTURY 21 GOLDFIRE REALTY- New
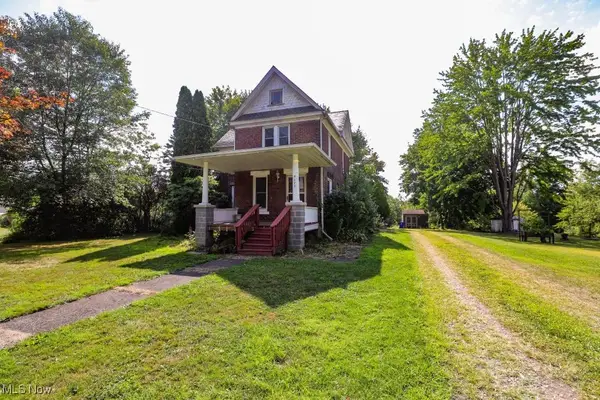 $139,900Active4 beds 2 baths1,728 sq. ft.
$139,900Active4 beds 2 baths1,728 sq. ft.5677 S Prospect Street, Ravenna, OH 44266
MLS# 5146835Listed by: JACK KOHL REALTY

