241 Myrtle Street, Ravenna, OH 44266
Local realty services provided by:Better Homes and Gardens Real Estate Central
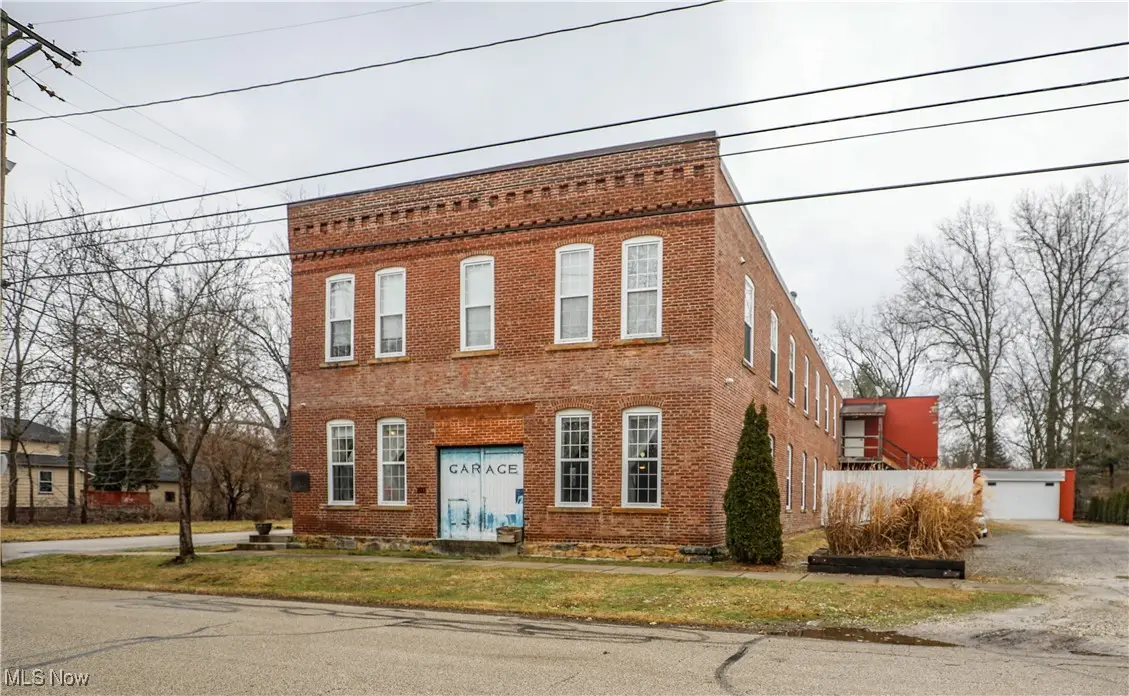
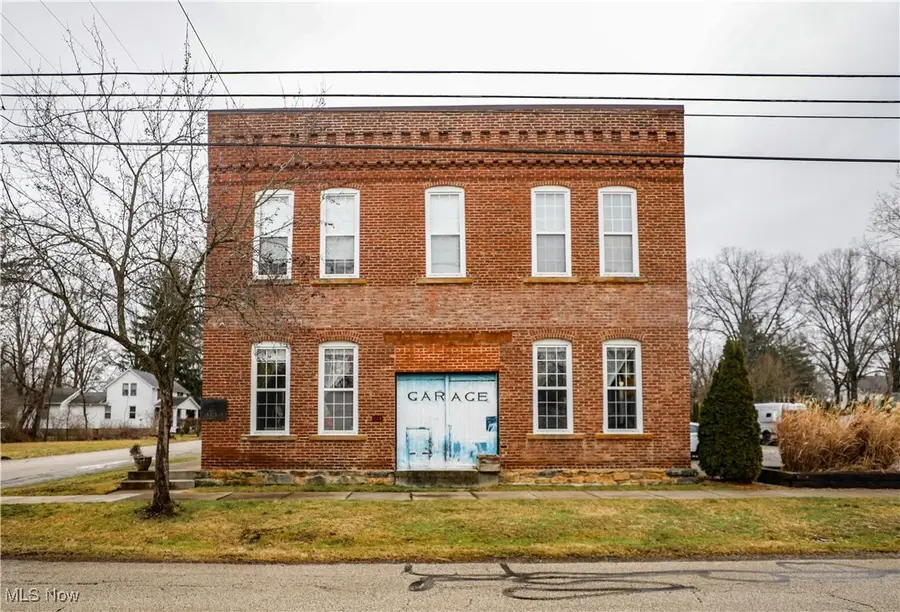
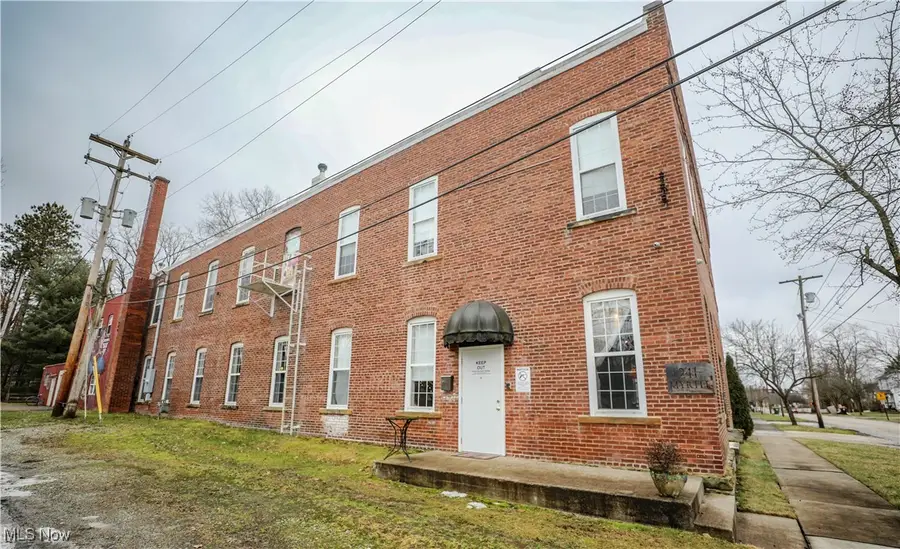
Listed by:roxanne r simon
Office:jack kohl realty
MLS#:5100032
Source:OH_NORMLS
Price summary
- Price:$549,900
- Price per sq. ft.:$61.1
About this home
Industrial Elegance Meets Contemporary Luxury in Ravenna 241 Myrtle Street.
A One-of-a-Kind Architectural Masterpiece: Discover an extraordinary blend of industrial character and modern sophistication in this expansive 11,000+ square-foot residence—a rare offering that redefines contemporary living in the heart of Ravenna. Thoughtfully designed with grand open spaces, exposed architectural details, and soaring ceilings, this stunning property is a true work of art where history and innovation converge.
Unparalleled Living Spaces & Amenities: Boasting three spacious en-suite bedrooms, this home is designed for both luxury and functionality. The chef’s kitchen is a masterpiece in itself, featuring custom cabinetry, top-tier appliances, and an expansive layout that seamlessly integrates with the open-concept living areas. The residence’s industrial charm is complemented by warm hardwood floors, striking steel and wood elements, and abundant natural light filtering through oversized windows.
A Historic Location with Modern Convenience: Located in Ravenna’s charming historic district, this home is just steps from quaint cafés, local boutiques, and the vibrant energy of downtown. While preserving its small-town appeal, Ravenna offers an effortless commute to both Akron and Cleveland, making it ideal for those seeking the perfect balance of serene living and metropolitan access. Plus, with Kent State University just down the road, this location is perfectly positioned for academics, professionals, and those who appreciate a dynamic yet peaceful lifestyle.
Opportunities like this are exceedingly rare—an architectural gem that blends historic authenticity, modern luxury, and unmatched convenience. Call to schedule your private showing today.
Contact an agent
Home facts
- Year built:1920
- Listing Id #:5100032
- Added:181 day(s) ago
- Updated:August 12, 2025 at 02:45 PM
Rooms and interior
- Bedrooms:3
- Total bathrooms:5
- Full bathrooms:2
- Half bathrooms:3
- Living area:9,000 sq. ft.
Heating and cooling
- Cooling:Central Air
- Heating:Forced Air, Gas
Structure and exterior
- Roof:Asphalt, Fiberglass
- Year built:1920
- Building area:9,000 sq. ft.
- Lot area:0.5 Acres
Utilities
- Water:Public
- Sewer:Public Sewer
Finances and disclosures
- Price:$549,900
- Price per sq. ft.:$61.1
- Tax amount:$4,033 (2024)
New listings near 241 Myrtle Street
- New
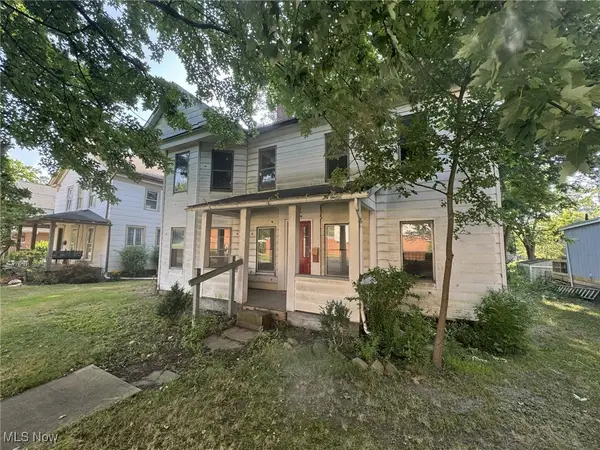 $89,900Active4 beds 1 baths1,519 sq. ft.
$89,900Active4 beds 1 baths1,519 sq. ft.453 S Chestnut Street, Ravenna, OH 44266
MLS# 5148031Listed by: CENTURY 21 GOLDFIRE REALTY - Open Sun, 12 to 2pmNew
 $659,900Active6 beds 5 baths6,702 sq. ft.
$659,900Active6 beds 5 baths6,702 sq. ft.5355 Rootstown Road, Ravenna, OH 44266
MLS# 5147774Listed by: RE/MAX TRADITIONS - New
 $689,000Active4 beds 4 baths3,732 sq. ft.
$689,000Active4 beds 4 baths3,732 sq. ft.5580 Newton Falls Road, Ravenna, OH 44266
MLS# 5147608Listed by: KELLER WILLIAMS LEGACY GROUP REALTY - New
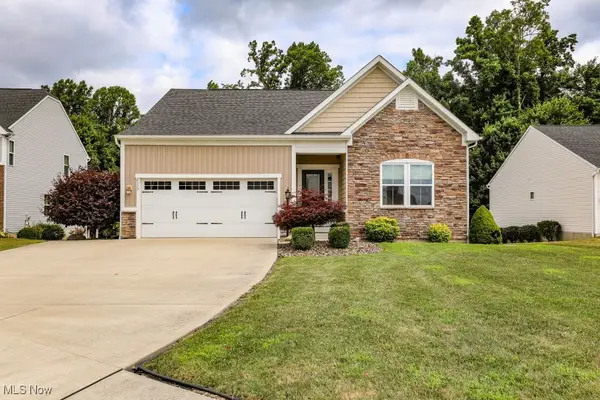 $319,000Active2 beds 3 baths2,360 sq. ft.
$319,000Active2 beds 3 baths2,360 sq. ft.2319 Tart Cherry Lane, Ravenna, OH 44266
MLS# 5147727Listed by: JACK KOHL REALTY - New
 $195,000Active3 beds 2 baths1,872 sq. ft.
$195,000Active3 beds 2 baths1,872 sq. ft.1269 S Diamond Street, Ravenna, OH 44266
MLS# 5147472Listed by: CENTURY 21 GOLDFIRE REALTY - New
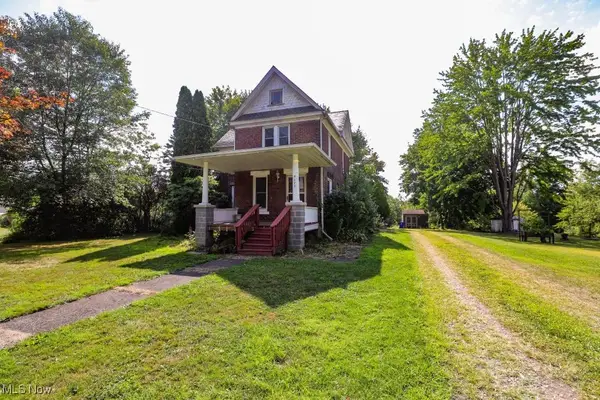 $139,900Active4 beds 2 baths1,728 sq. ft.
$139,900Active4 beds 2 baths1,728 sq. ft.5677 S Prospect Street, Ravenna, OH 44266
MLS# 5146835Listed by: JACK KOHL REALTY  $399,000Pending4 beds 3 baths3,554 sq. ft.
$399,000Pending4 beds 3 baths3,554 sq. ft.4326 Clover Drive, Ravenna, OH 44266
MLS# 5145601Listed by: EXP REALTY, LLC. $65,000Pending2 beds 1 baths672 sq. ft.
$65,000Pending2 beds 1 baths672 sq. ft.3855 Hopkinson Avenue, Ravenna, OH 44266
MLS# 5145427Listed by: RE/MAX CROSSROADS PROPERTIES- New
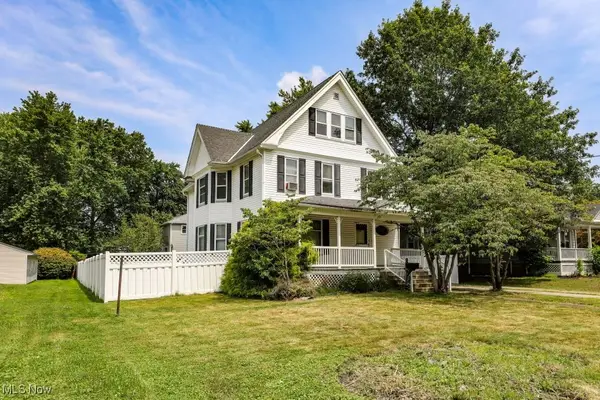 $139,900Active4 beds 2 baths2,252 sq. ft.
$139,900Active4 beds 2 baths2,252 sq. ft.125 E Highland Avenue, Ravenna, OH 44266
MLS# 5146168Listed by: JACK KOHL REALTY 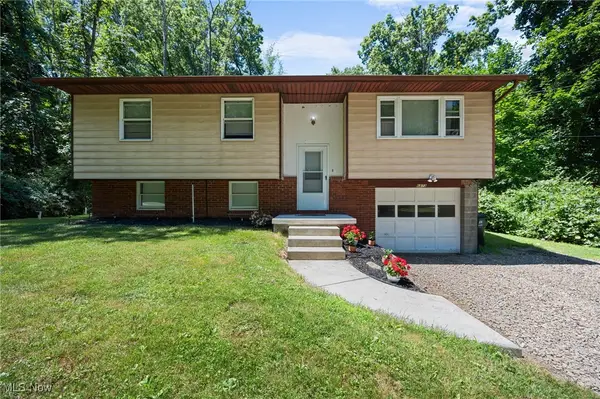 $177,700Pending3 beds 2 baths
$177,700Pending3 beds 2 baths6873 Henderson Road, Ravenna, OH 44266
MLS# 5145105Listed by: RE/MAX CROSSROADS PROPERTIES

