3113 Denny Road, Ravenna, OH 44266
Local realty services provided by:Better Homes and Gardens Real Estate Central
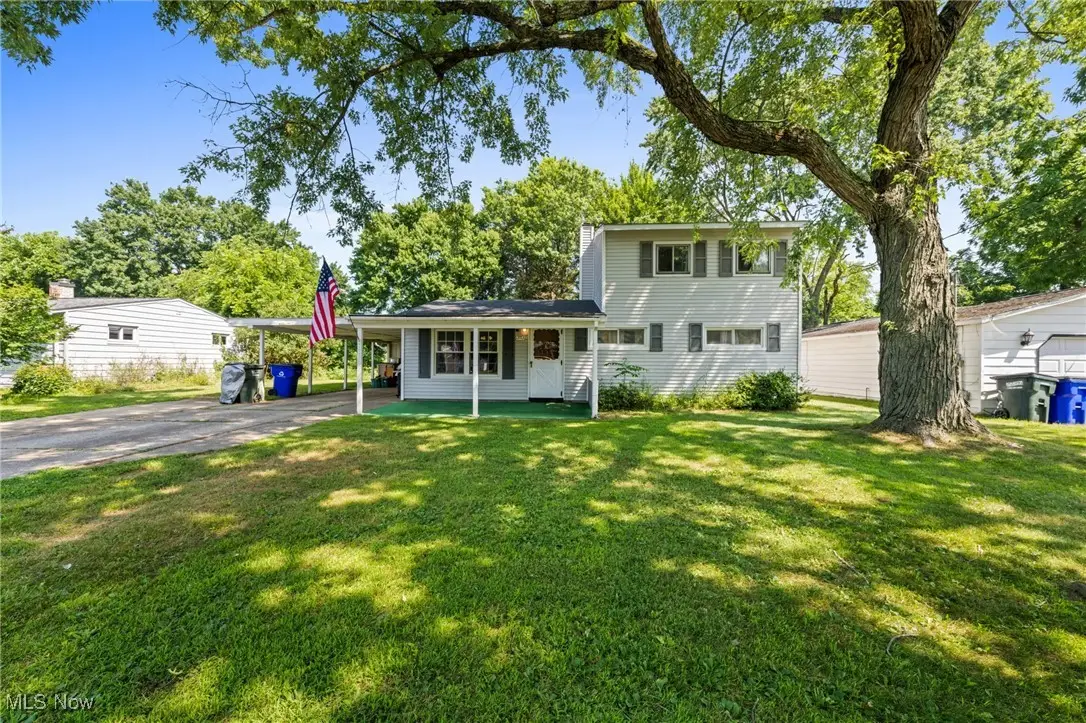
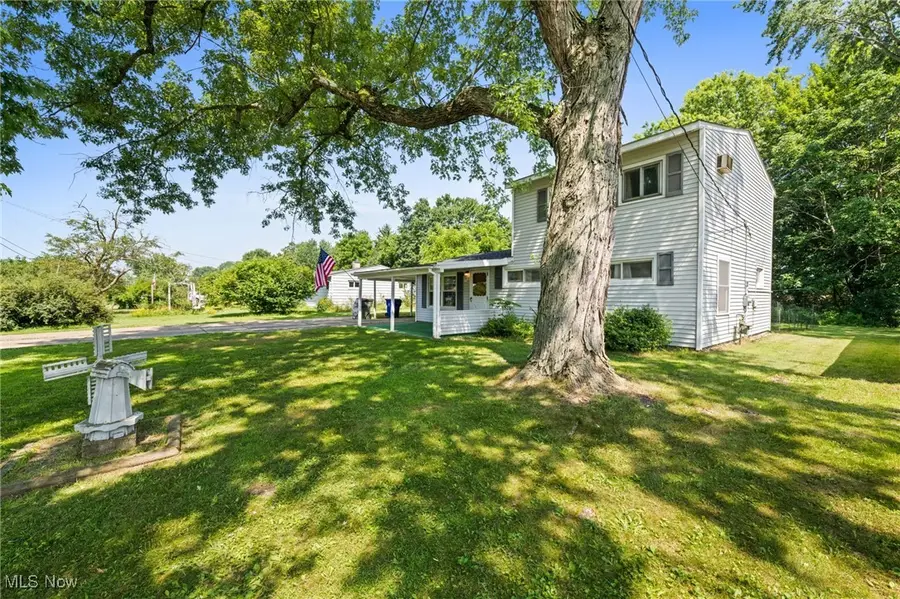
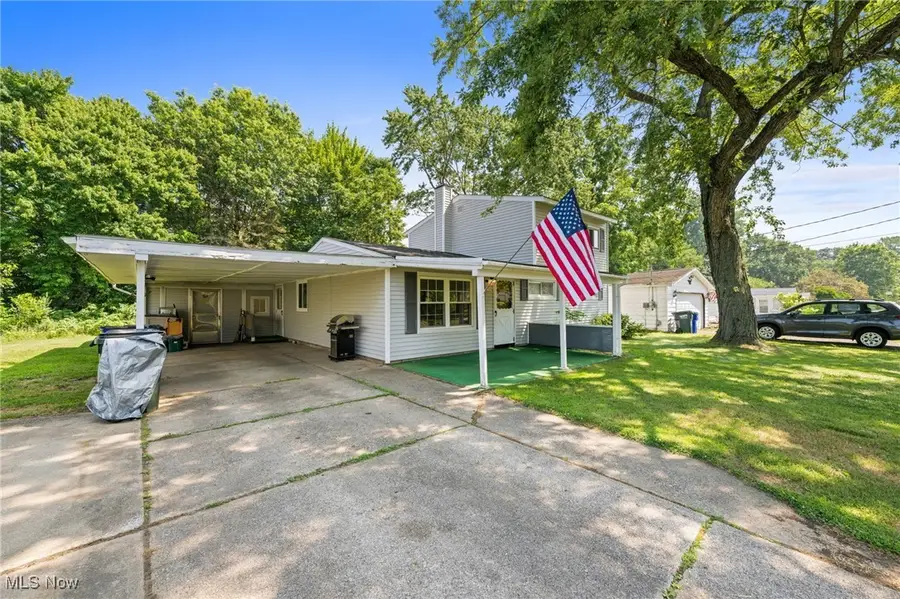
Listed by:christopher trivisonno
Office:keller williams living
MLS#:5132625
Source:OH_NORMLS
Price summary
- Price:$189,900
- Price per sq. ft.:$99.95
About this home
Nestled in the heart of Ravenna, this charming two-story home welcomes you with its spacious layout. Boasting four bedrooms and one full bathroom, it offers ample space for comfortable living. Step onto the expansive front porch, a perfect spot for enjoying morning coffee or greeting neighbors. Inside, the main level features a cozy living room where natural light creates a warm and inviting atmosphere. The kitchen, adjacent to the living room, is appointed with modern appliances and plenty of counter space. A highlight of the home is the generously-sized family room at the rear, adorned with sliding glass doors that open onto a backyard porch. Whether unwinding after a long day or hosting gatherings with friends and family, this outdoor retreat promises endless enjoyment. The four bedrooms offer peaceful sanctuaries, each designed with comfort in mind. The full bathroom is conveniently located on the first floor ensuring convenience for all residents and guests. Large storage shed in the backyard. Roof replaced in 2022. All appliances convey including the hot tub. With its classic charm and thoughtful design, this property embodies the essence of a welcoming home. Don't miss out on the opportunity to make it yours—schedule your showing today and envision the possibilities awaiting you at this Ravenna gem.
Contact an agent
Home facts
- Year built:1959
- Listing Id #:5132625
- Added:28 day(s) ago
- Updated:August 12, 2025 at 02:35 PM
Rooms and interior
- Bedrooms:4
- Total bathrooms:1
- Full bathrooms:1
- Living area:1,900 sq. ft.
Heating and cooling
- Cooling:Central Air
- Heating:Forced Air
Structure and exterior
- Roof:Asphalt
- Year built:1959
- Building area:1,900 sq. ft.
- Lot area:0.25 Acres
Utilities
- Water:Well
- Sewer:Septic Tank
Finances and disclosures
- Price:$189,900
- Price per sq. ft.:$99.95
- Tax amount:$4,734 (2024)
New listings near 3113 Denny Road
- New
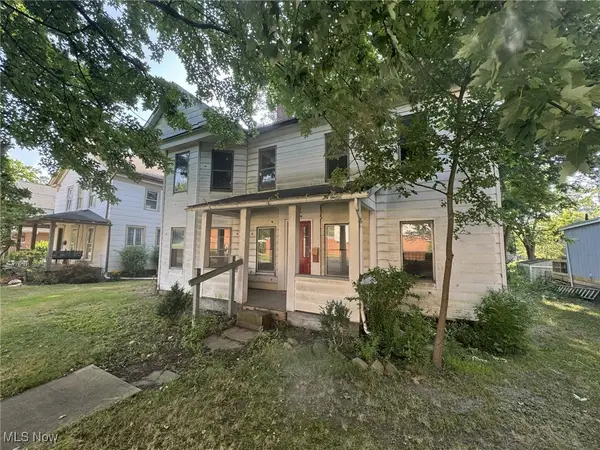 $89,900Active4 beds 1 baths1,519 sq. ft.
$89,900Active4 beds 1 baths1,519 sq. ft.453 S Chestnut Street, Ravenna, OH 44266
MLS# 5148031Listed by: CENTURY 21 GOLDFIRE REALTY - Open Sun, 12 to 2pmNew
 $659,900Active6 beds 5 baths6,702 sq. ft.
$659,900Active6 beds 5 baths6,702 sq. ft.5355 Rootstown Road, Ravenna, OH 44266
MLS# 5147774Listed by: RE/MAX TRADITIONS - New
 $689,000Active4 beds 4 baths3,732 sq. ft.
$689,000Active4 beds 4 baths3,732 sq. ft.5580 Newton Falls Road, Ravenna, OH 44266
MLS# 5147608Listed by: KELLER WILLIAMS LEGACY GROUP REALTY - New
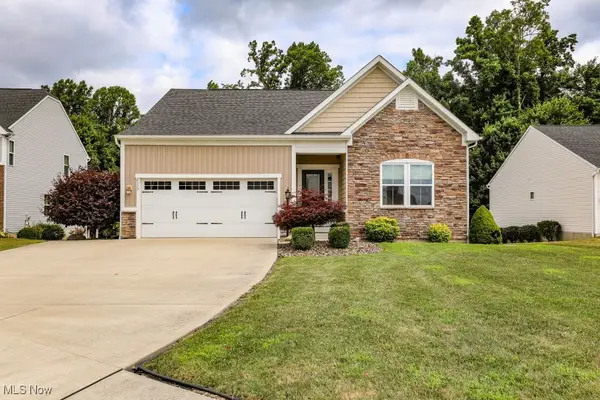 $319,000Active2 beds 3 baths2,360 sq. ft.
$319,000Active2 beds 3 baths2,360 sq. ft.2319 Tart Cherry Lane, Ravenna, OH 44266
MLS# 5147727Listed by: JACK KOHL REALTY - New
 $195,000Active3 beds 2 baths1,872 sq. ft.
$195,000Active3 beds 2 baths1,872 sq. ft.1269 S Diamond Street, Ravenna, OH 44266
MLS# 5147472Listed by: CENTURY 21 GOLDFIRE REALTY - New
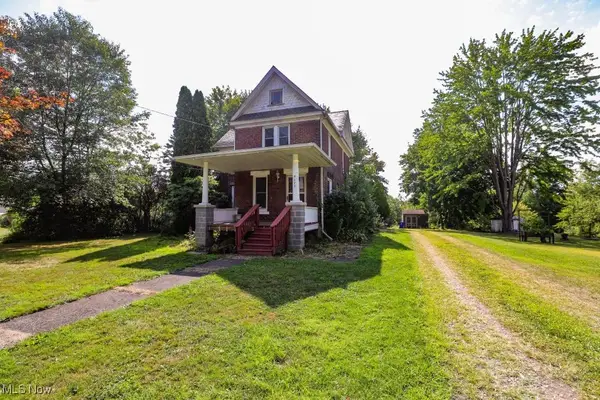 $139,900Active4 beds 2 baths1,728 sq. ft.
$139,900Active4 beds 2 baths1,728 sq. ft.5677 S Prospect Street, Ravenna, OH 44266
MLS# 5146835Listed by: JACK KOHL REALTY  $399,000Pending4 beds 3 baths3,554 sq. ft.
$399,000Pending4 beds 3 baths3,554 sq. ft.4326 Clover Drive, Ravenna, OH 44266
MLS# 5145601Listed by: EXP REALTY, LLC. $65,000Pending2 beds 1 baths672 sq. ft.
$65,000Pending2 beds 1 baths672 sq. ft.3855 Hopkinson Avenue, Ravenna, OH 44266
MLS# 5145427Listed by: RE/MAX CROSSROADS PROPERTIES- New
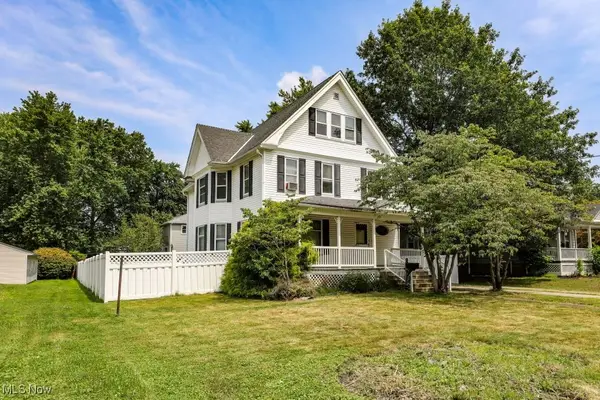 $139,900Active4 beds 2 baths2,252 sq. ft.
$139,900Active4 beds 2 baths2,252 sq. ft.125 E Highland Avenue, Ravenna, OH 44266
MLS# 5146168Listed by: JACK KOHL REALTY 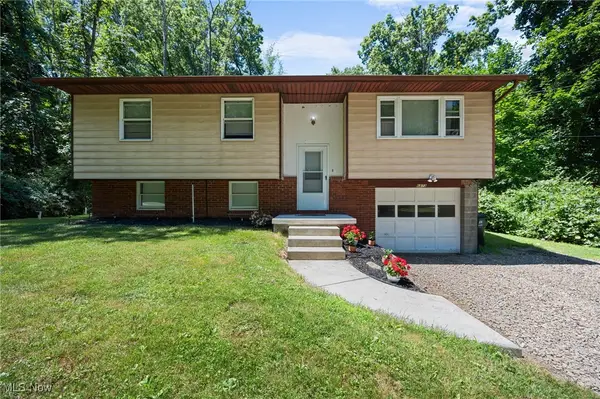 $177,700Pending3 beds 2 baths
$177,700Pending3 beds 2 baths6873 Henderson Road, Ravenna, OH 44266
MLS# 5145105Listed by: RE/MAX CROSSROADS PROPERTIES

