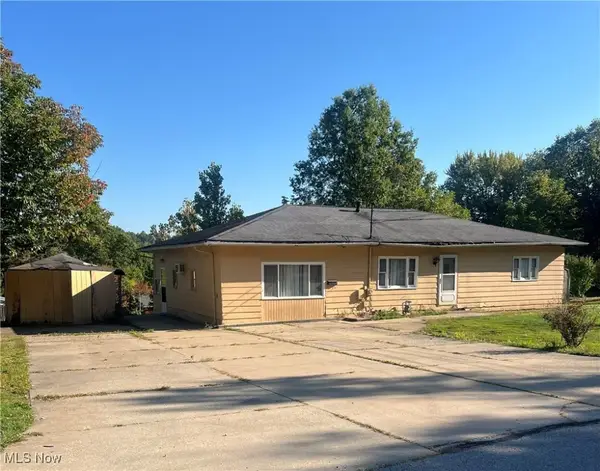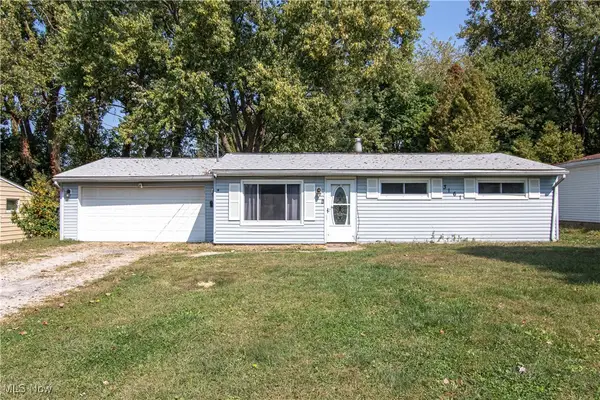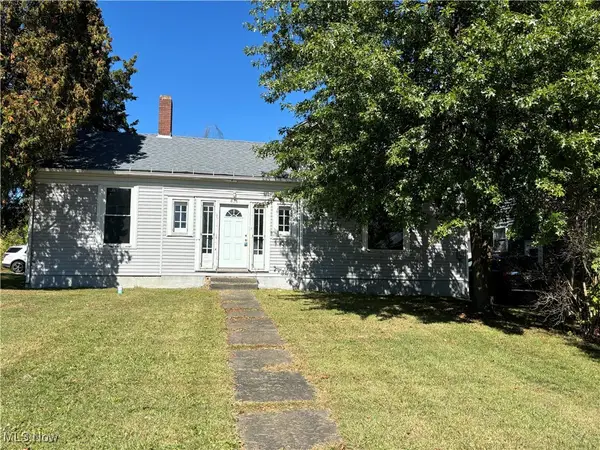3210 Pine Hollow Drive, Ravenna, OH 44266
Local realty services provided by:Better Homes and Gardens Real Estate Central
Listed by:james lynn
Office:kelly warren and associates re solutions
MLS#:5157973
Source:OH_NORMLS
Price summary
- Price:$332,500
- Price per sq. ft.:$209.91
About this home
Charming Ranch Home in a Fantastic Neighborhood! This well-maintained ranch-style home offers 3 spacious bedrooms, 2.5 bathrooms, and an ideal layout perfect for both everyday living and entertaining. Step into a large living room with vaulted ceilings that create an open and airy feel. The spacious kitchen and dining area flow seamlessly together, providing plenty of room for gatherings. Enjoy additional living space in the enclosed den, perfect for a home office or cozy retreat. The finished side of the basement is great for entertaining, while the unfinished side offers endless potential as a workshop or extra storage space. Recent updates include a new roof (2025), hot water tank, furnace, and central air (2022)—all providing peace of mind for years to come. Additional features include a large 2-car garage and a generously sized backyard, ideal for outdoor entertaining or relaxing evenings. Don't miss this opportunity to own a beautiful home in a sought-after neighborhood!
Contact an agent
Home facts
- Year built:1999
- Listing ID #:5157973
- Added:11 day(s) ago
- Updated:October 01, 2025 at 07:18 AM
Rooms and interior
- Bedrooms:3
- Total bathrooms:3
- Full bathrooms:2
- Half bathrooms:1
- Living area:1,584 sq. ft.
Heating and cooling
- Cooling:Central Air
- Heating:Forced Air, Gas
Structure and exterior
- Roof:Asphalt, Fiberglass
- Year built:1999
- Building area:1,584 sq. ft.
- Lot area:0.4 Acres
Utilities
- Water:Public
- Sewer:Public Sewer
Finances and disclosures
- Price:$332,500
- Price per sq. ft.:$209.91
- Tax amount:$3,065 (2024)
New listings near 3210 Pine Hollow Drive
- New
 $139,000Active3 beds 1 baths1,351 sq. ft.
$139,000Active3 beds 1 baths1,351 sq. ft.452 Mill Road, Ravenna, OH 44266
MLS# 5160829Listed by: JACK KOHL REALTY - New
 $90,000Active3 beds 1 baths
$90,000Active3 beds 1 baths533 Ohio Avenue, Ravenna, OH 44266
MLS# 5159080Listed by: KELLER WILLIAMS GREATER METROPOLITAN - Open Sat, 12 to 2pmNew
 $170,000Active3 beds 1 baths1,027 sq. ft.
$170,000Active3 beds 1 baths1,027 sq. ft.3161 Denny Road, Ravenna, OH 44266
MLS# 5160154Listed by: REDFIN REAL ESTATE CORPORATION - New
 $134,900Active3 beds 1 baths1,352 sq. ft.
$134,900Active3 beds 1 baths1,352 sq. ft.856 W Main Street, Ravenna, OH 44266
MLS# 5160712Listed by: HOMESMART REAL ESTATE MOMENTUM LLC - New
 $365,000Active3 beds 2 baths1,656 sq. ft.
$365,000Active3 beds 2 baths1,656 sq. ft.7017 Peck Road, Ravenna, OH 44266
MLS# 5159396Listed by: JACK KOHL REALTY  $375,000Pending3 beds 3 baths2,728 sq. ft.
$375,000Pending3 beds 3 baths2,728 sq. ft.8856 Coit Road, Ravenna, OH 44266
MLS# 5159430Listed by: REAL OF OHIO- New
 $339,900Active3 beds 3 baths1,922 sq. ft.
$339,900Active3 beds 3 baths1,922 sq. ft.5370 Winding Creek Drive, Ravenna, OH 44266
MLS# 5159211Listed by: JACK KOHL REALTY  $185,000Pending3 beds 1 baths
$185,000Pending3 beds 1 baths324 Maple Street, Ravenna, OH 44266
MLS# 5158930Listed by: MCDOWELL HOMES REAL ESTATE SERVICES- New
 $215,000Active5 beds 2 baths1,788 sq. ft.
$215,000Active5 beds 2 baths1,788 sq. ft.664 Ellen Court, Ravenna, OH 44266
MLS# 5159891Listed by: MCDOWELL HOMES REAL ESTATE SERVICES - New
 $55,000Active4 beds 1 baths1,519 sq. ft.
$55,000Active4 beds 1 baths1,519 sq. ft.453 S Chestnut Street, Ravenna, OH 44266
MLS# 5159718Listed by: CENTURY 21 GOLDFIRE REALTY
