4855 Forest Glen Trail, Ravenna, OH 44266
Local realty services provided by:Better Homes and Gardens Real Estate Central
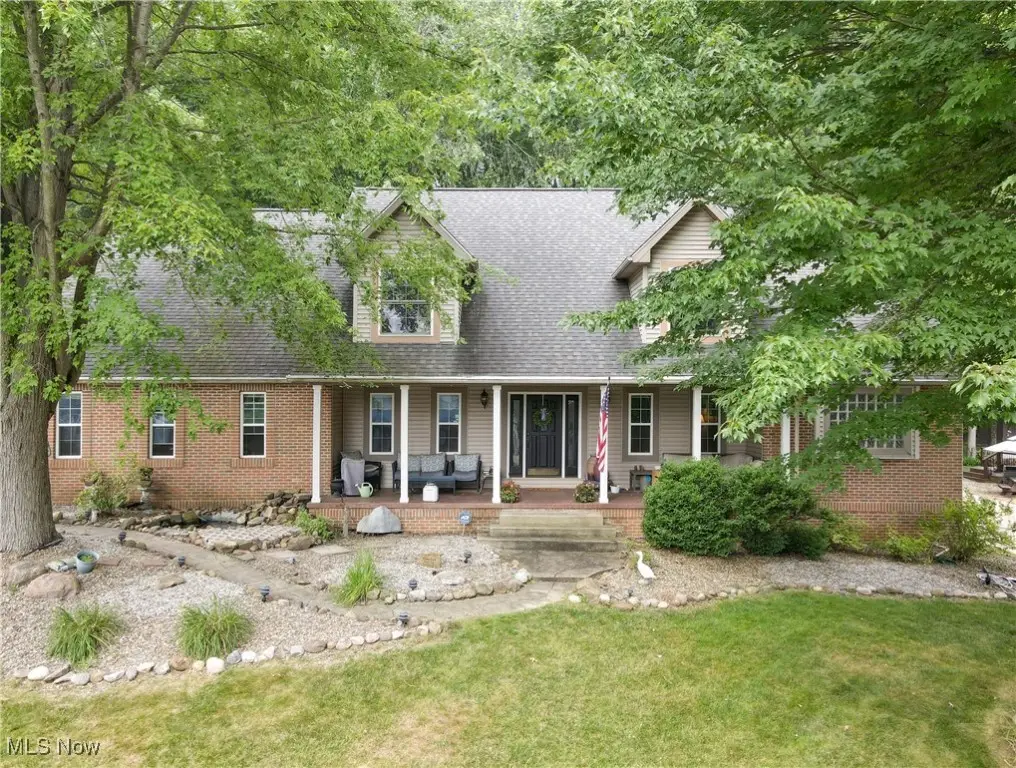
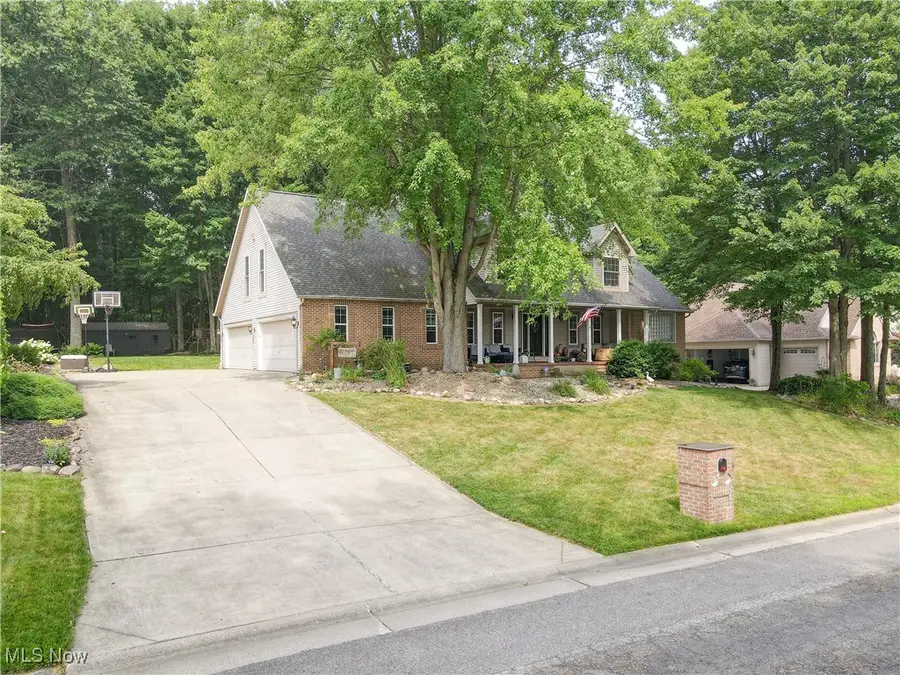
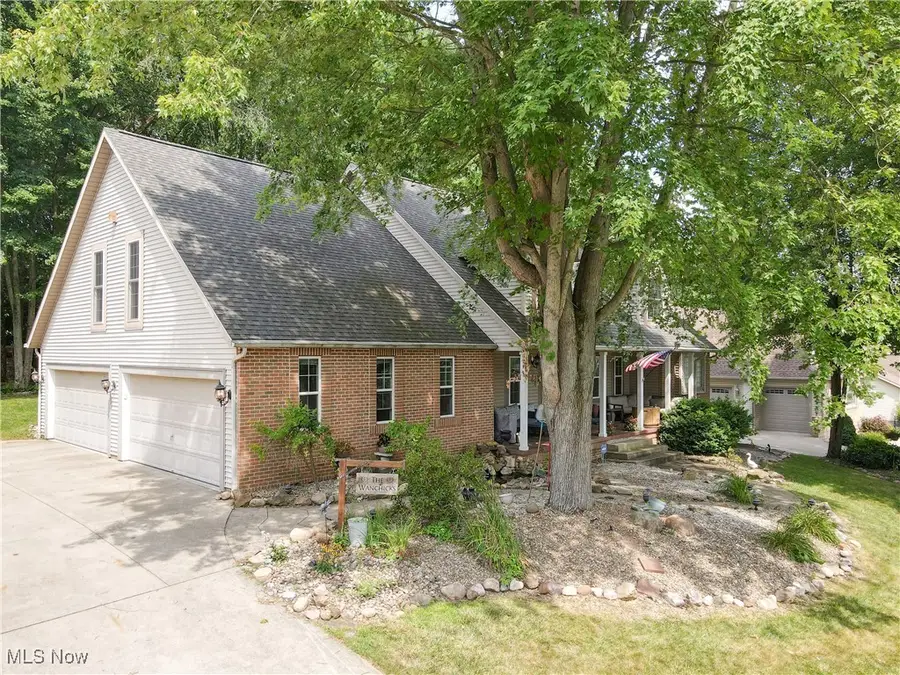
Listed by:brett m walchalk
Office:russell real estate services
MLS#:5141581
Source:OH_NORMLS
Price summary
- Price:$475,000
- Price per sq. ft.:$111.32
About this home
Welcome to this beautifully updated 5 bedroom, 5 bath conventional style home,
nestled on a quiet dead end street in Rootstown Twp. This spacious 2 x 6
constructed residence features a finished basement with a custom wet bar and
fridge, a rare 4 car garage with an EV charger plug, and a desirable first floor master
suite with a luxurious en suite bath. Enjoy convenient first floor laundry, a great
room with vaulted ceilings and tons of natural light, a bonus room, modernized
bathrooms, and a kitchen outfitted with newer appliances and elegant quartz
countertops. The landscaping and yard is a peaceful retreat with a koi pond, a large
deck, a new 12 x 24 storage shed, gutter guards and an irrigation system for easy
maintenance. Major updates include roof 2017 and a high efficiency geothermal
system installed in 2015 with new pumps added in 2021. Located upstairs, you will
find four bedrooms and two full baths. A truly move in ready gem offering comfort,
style, and space. Schedule your appointment today.
Contact an agent
Home facts
- Year built:1993
- Listing Id #:5141581
- Added:23 day(s) ago
- Updated:August 15, 2025 at 07:13 AM
Rooms and interior
- Bedrooms:5
- Total bathrooms:5
- Full bathrooms:4
- Half bathrooms:1
- Living area:4,267 sq. ft.
Heating and cooling
- Cooling:Central Air
- Heating:Geothermal
Structure and exterior
- Roof:Asphalt, Fiberglass
- Year built:1993
- Building area:4,267 sq. ft.
- Lot area:0.48 Acres
Utilities
- Water:Public
- Sewer:Public Sewer
Finances and disclosures
- Price:$475,000
- Price per sq. ft.:$111.32
- Tax amount:$5,265 (2024)
New listings near 4855 Forest Glen Trail
- New
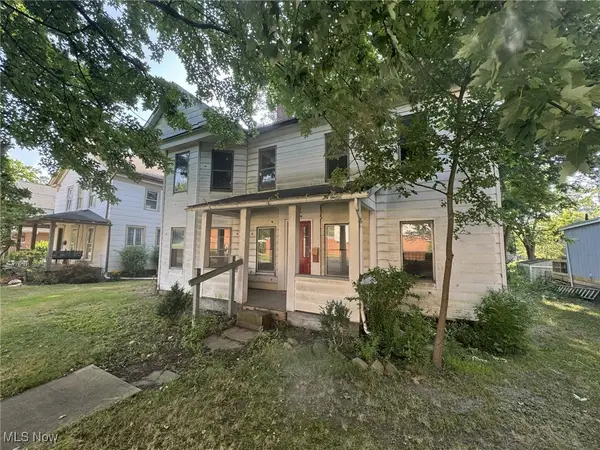 $89,900Active4 beds 1 baths1,519 sq. ft.
$89,900Active4 beds 1 baths1,519 sq. ft.453 S Chestnut Street, Ravenna, OH 44266
MLS# 5148031Listed by: CENTURY 21 GOLDFIRE REALTY - Open Sun, 12 to 2pmNew
 $659,900Active6 beds 5 baths6,702 sq. ft.
$659,900Active6 beds 5 baths6,702 sq. ft.5355 Rootstown Road, Ravenna, OH 44266
MLS# 5147774Listed by: RE/MAX TRADITIONS - New
 $689,000Active4 beds 4 baths3,732 sq. ft.
$689,000Active4 beds 4 baths3,732 sq. ft.5580 Newton Falls Road, Ravenna, OH 44266
MLS# 5147608Listed by: KELLER WILLIAMS LEGACY GROUP REALTY - New
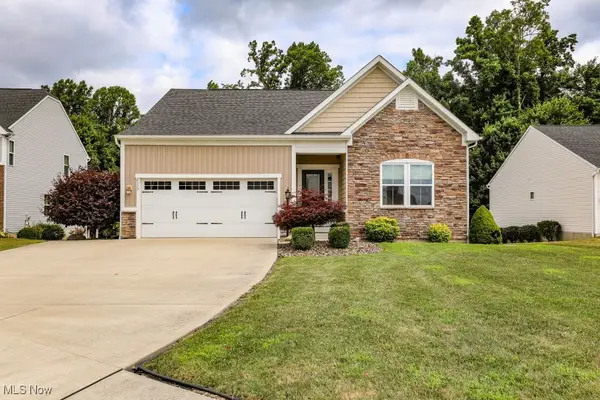 $319,000Active2 beds 3 baths2,360 sq. ft.
$319,000Active2 beds 3 baths2,360 sq. ft.2319 Tart Cherry Lane, Ravenna, OH 44266
MLS# 5147727Listed by: JACK KOHL REALTY  $195,000Pending3 beds 2 baths1,872 sq. ft.
$195,000Pending3 beds 2 baths1,872 sq. ft.1269 S Diamond Street, Ravenna, OH 44266
MLS# 5147472Listed by: CENTURY 21 GOLDFIRE REALTY- New
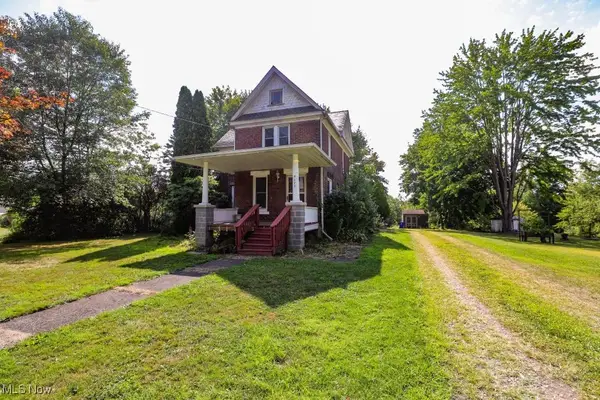 $139,900Active4 beds 2 baths1,728 sq. ft.
$139,900Active4 beds 2 baths1,728 sq. ft.5677 S Prospect Street, Ravenna, OH 44266
MLS# 5146835Listed by: JACK KOHL REALTY  $399,000Pending4 beds 3 baths3,554 sq. ft.
$399,000Pending4 beds 3 baths3,554 sq. ft.4326 Clover Drive, Ravenna, OH 44266
MLS# 5145601Listed by: EXP REALTY, LLC. $65,000Pending2 beds 1 baths672 sq. ft.
$65,000Pending2 beds 1 baths672 sq. ft.3855 Hopkinson Avenue, Ravenna, OH 44266
MLS# 5145427Listed by: RE/MAX CROSSROADS PROPERTIES- New
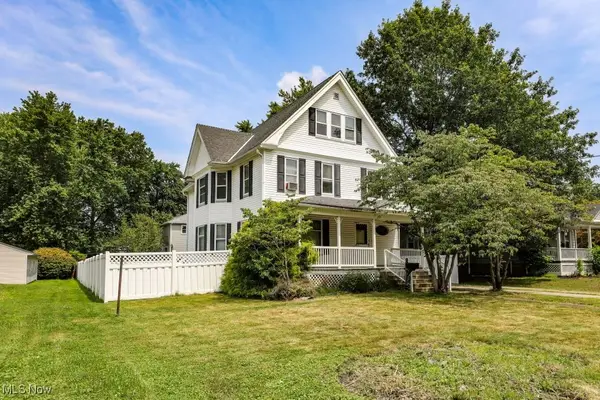 $139,900Active4 beds 2 baths2,252 sq. ft.
$139,900Active4 beds 2 baths2,252 sq. ft.125 E Highland Avenue, Ravenna, OH 44266
MLS# 5146168Listed by: JACK KOHL REALTY 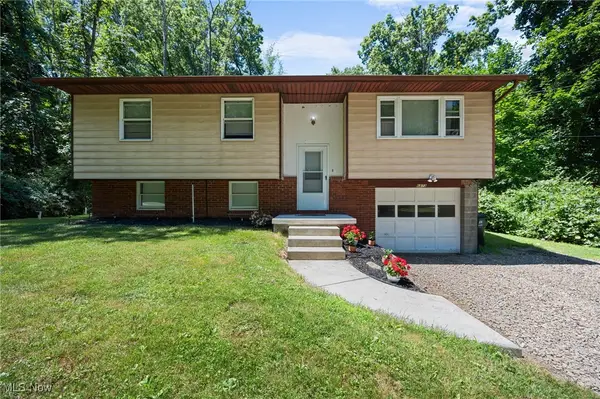 $177,700Pending3 beds 2 baths
$177,700Pending3 beds 2 baths6873 Henderson Road, Ravenna, OH 44266
MLS# 5145105Listed by: RE/MAX CROSSROADS PROPERTIES

