502 N Chestnut Street, Ravenna, OH 44266
Local realty services provided by:Better Homes and Gardens Real Estate Central
Listed by: thomas grund
Office: berkshire hathaway homeservices stouffer realty
MLS#:5168239
Source:OH_NORMLS
Price summary
- Price:$194,900
- Price per sq. ft.:$132.4
About this home
Welcome home to this beautifully updated two-story residence in the heart of Ravenna! This charming 3-bedroom, 1.5-bath home features modern decor and a functional layout designed for today's lifestyle. The first floor includes a convenient half bath, first-floor laundry, a walk-in pantry, and a spacious kitchen complete with stainless steel appliances. An oversized dining room makes it perfect for hosting those family meals.
Upstairs, you'll find three comfortable bedrooms and a full bath. Set on a ¼-acre corner lot, this property offers plenty of outdoor space for entertaining, gardening, or simply relaxing. An electric car charger adds modern convenience, and the homes stylish finishes make it truly move-in ready. Call for your private showing today!
Contact an agent
Home facts
- Year built:1910
- Listing ID #:5168239
- Added:50 day(s) ago
- Updated:December 19, 2025 at 08:16 AM
Rooms and interior
- Bedrooms:3
- Total bathrooms:2
- Full bathrooms:1
- Half bathrooms:1
- Living area:1,472 sq. ft.
Heating and cooling
- Cooling:Central Air
- Heating:Forced Air, Gas
Structure and exterior
- Roof:Asphalt, Fiberglass
- Year built:1910
- Building area:1,472 sq. ft.
- Lot area:0.25 Acres
Utilities
- Water:Public
- Sewer:Public Sewer
Finances and disclosures
- Price:$194,900
- Price per sq. ft.:$132.4
- Tax amount:$1,907 (2024)
New listings near 502 N Chestnut Street
- New
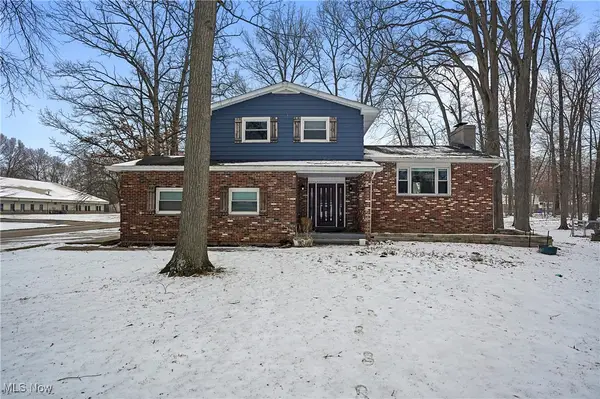 $269,900Active3 beds 2 baths1,812 sq. ft.
$269,900Active3 beds 2 baths1,812 sq. ft.3925 Summit Road, Ravenna, OH 44266
MLS# 5177884Listed by: BERKSHIRE HATHAWAY HOMESERVICES STOUFFER REALTY - Open Sun, 2 to 4pmNew
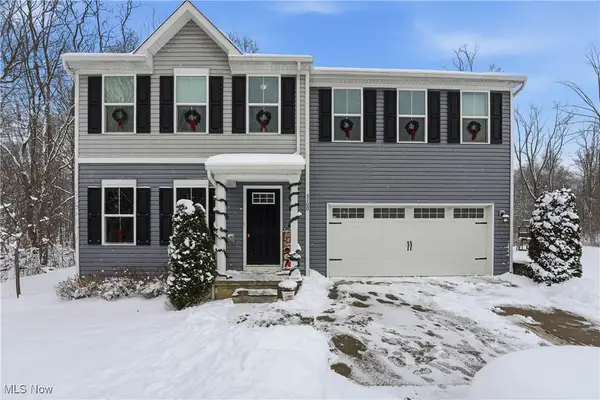 $299,000Active4 beds 3 baths1,920 sq. ft.
$299,000Active4 beds 3 baths1,920 sq. ft.5100 Misty Glen Lane, Ravenna, OH 44266
MLS# 5176581Listed by: KELLER WILLIAMS LEGACY GROUP REALTY - New
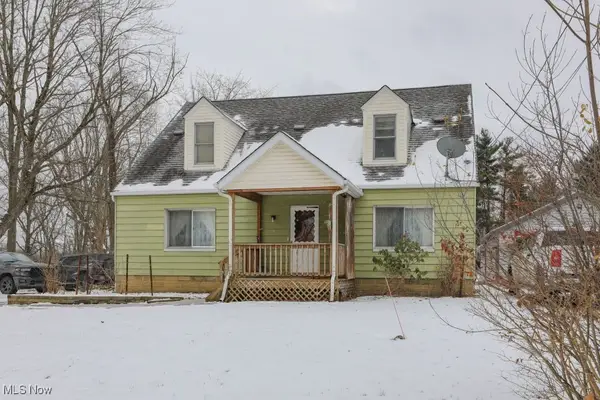 $215,000Active5 beds 3 baths1,776 sq. ft.
$215,000Active5 beds 3 baths1,776 sq. ft.5034 State Route 59, Ravenna, OH 44266
MLS# 5177330Listed by: JACK KOHL REALTY - New
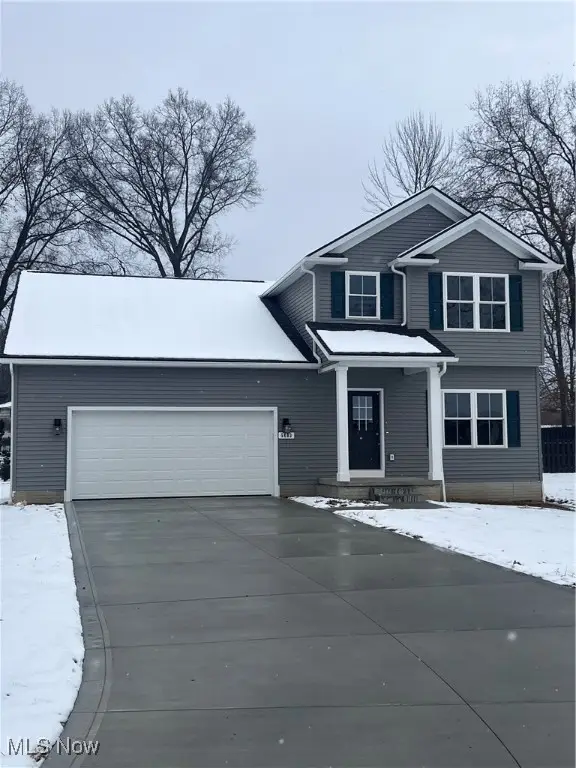 $359,900Active4 beds 4 baths
$359,900Active4 beds 4 baths5403 Winding Creek Drive, Ravenna, OH 44266
MLS# 5177315Listed by: JACK KOHL REALTY - New
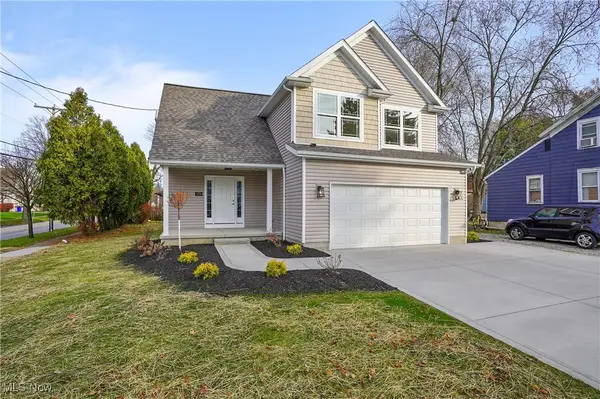 $289,900Active3 beds 3 baths1,575 sq. ft.
$289,900Active3 beds 3 baths1,575 sq. ft.170 N Prospect Street, Ravenna, OH 44266
MLS# 5177070Listed by: MARKLEY REALTY, INC. - New
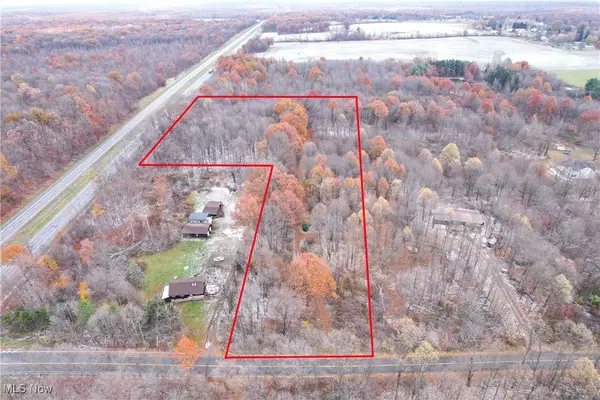 $155,000Active10.02 Acres
$155,000Active10.02 AcresJohn Thomas Road, Ravenna, OH 44266
MLS# 5176703Listed by: RE/MAX TRENDS REALTY - New
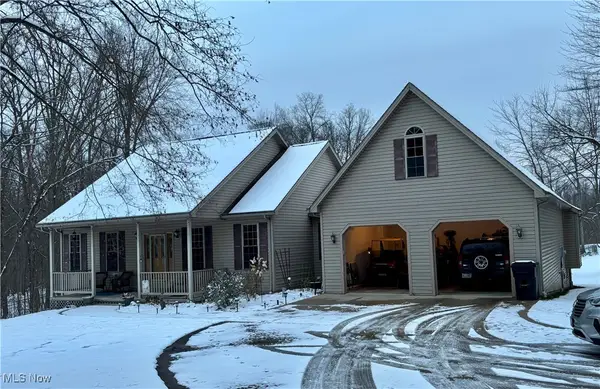 $485,000Active3 beds 3 baths2,505 sq. ft.
$485,000Active3 beds 3 baths2,505 sq. ft.3115 Lovers Lane, Ravenna, OH 44266
MLS# 5176668Listed by: BERKSHIRE HATHAWAY HOMESERVICES PROFESSIONAL REALTY 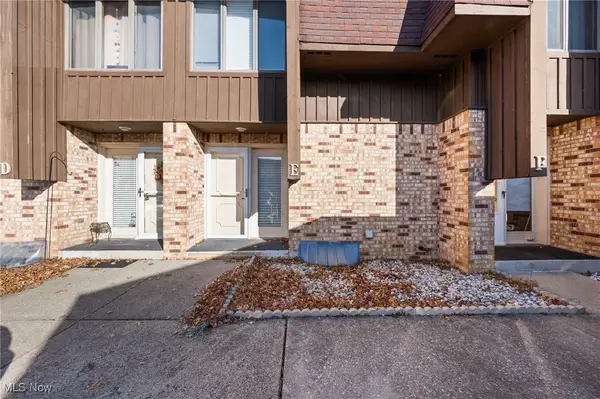 $145,000Pending2 beds 2 baths1,102 sq. ft.
$145,000Pending2 beds 2 baths1,102 sq. ft.312 Bryn Mawr Street, Ravenna, OH 44266
MLS# 5174019Listed by: RE/MAX CROSSROADS PROPERTIES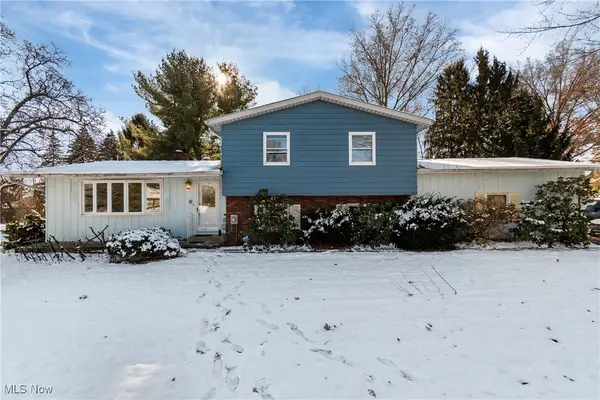 $199,900Active4 beds 2 baths1,968 sq. ft.
$199,900Active4 beds 2 baths1,968 sq. ft.3136 Bird Drive, Ravenna, OH 44266
MLS# 5174978Listed by: EXACTLY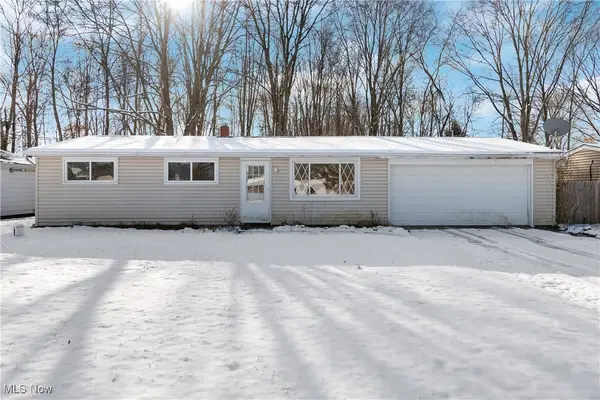 $150,000Active3 beds 1 baths1,344 sq. ft.
$150,000Active3 beds 1 baths1,344 sq. ft.3070 Polly Road, Ravenna, OH 44266
MLS# 5175551Listed by: KELLER WILLIAMS ELEVATE
