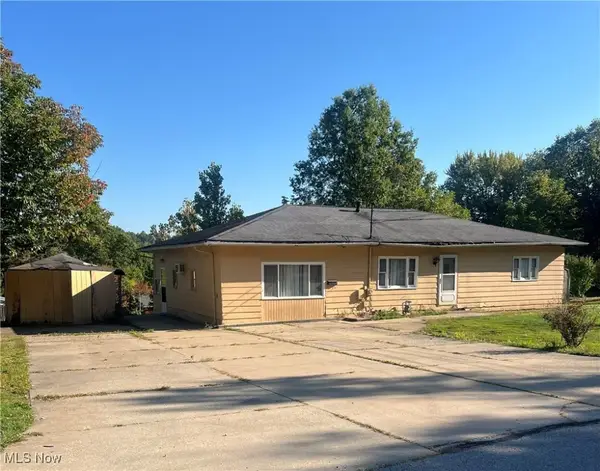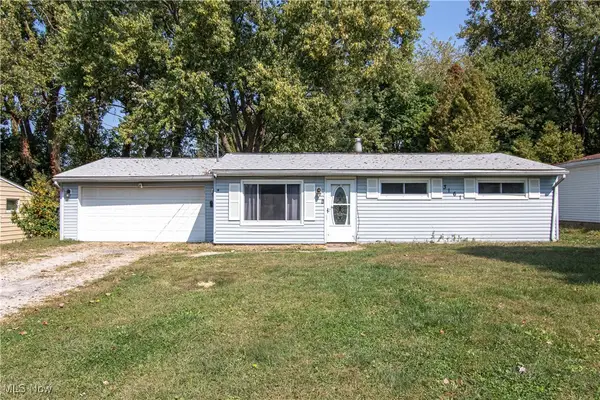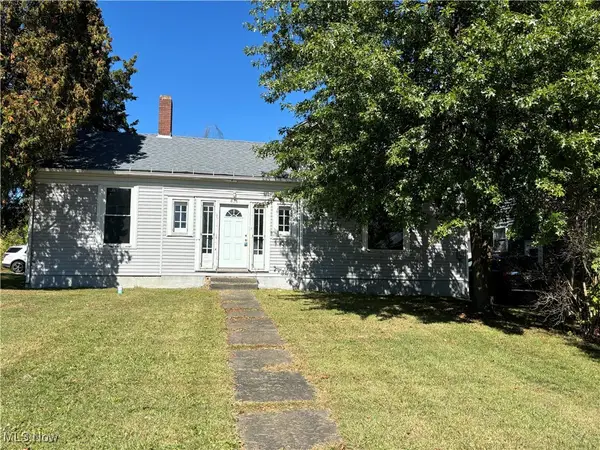5288 Beechwood Road, Ravenna, OH 44266
Local realty services provided by:Better Homes and Gardens Real Estate Central
Listed by:shane a shannon
Office:keller williams chervenic rlty
MLS#:5155556
Source:OH_NORMLS
Price summary
- Price:$469,900
- Price per sq. ft.:$118.33
About this home
Behold, a charming 4-bedroom, 3-bath conventional-style home in Ravenna. This inviting two-story property offers a warm and functional layout with spacious living areas, a cozy fireplace that adds character and comfort, and large windows that bring in plenty of natural light. The kitchen and dining area provide an ideal space for everyday meals and gatherings, while the four bedrooms offer generous space for relaxation and privacy. The full basement adds flexibility for fun or storage.
Outside, a 3-car garage provides ample parking and additional space for hobbies, equipment, or a home gym. The property blends classic style with practical features, making it a wonderful option for both first-time buyers and those looking to upsize. Conveniently located near schools, parks, shopping, and major routes, this home offers a balance of comfort, convenience, and potential. With its timeless design and versatile spaces, 5288 Beechwood Rd is ready to welcome its next owner.
Contact an agent
Home facts
- Year built:2013
- Listing ID #:5155556
- Added:11 day(s) ago
- Updated:October 01, 2025 at 07:18 AM
Rooms and interior
- Bedrooms:4
- Total bathrooms:3
- Full bathrooms:2
- Half bathrooms:1
- Living area:3,971 sq. ft.
Heating and cooling
- Cooling:Central Air
- Heating:Electric, Forced Air, Heat Pump
Structure and exterior
- Roof:Asphalt, Fiberglass
- Year built:2013
- Building area:3,971 sq. ft.
- Lot area:3 Acres
Utilities
- Water:Well
- Sewer:Septic Tank
Finances and disclosures
- Price:$469,900
- Price per sq. ft.:$118.33
- Tax amount:$6,076 (2024)
New listings near 5288 Beechwood Road
- New
 $139,000Active3 beds 1 baths1,351 sq. ft.
$139,000Active3 beds 1 baths1,351 sq. ft.452 Mill Road, Ravenna, OH 44266
MLS# 5160829Listed by: JACK KOHL REALTY - New
 $90,000Active3 beds 1 baths
$90,000Active3 beds 1 baths533 Ohio Avenue, Ravenna, OH 44266
MLS# 5159080Listed by: KELLER WILLIAMS GREATER METROPOLITAN - Open Sat, 12 to 2pmNew
 $170,000Active3 beds 1 baths1,027 sq. ft.
$170,000Active3 beds 1 baths1,027 sq. ft.3161 Denny Road, Ravenna, OH 44266
MLS# 5160154Listed by: REDFIN REAL ESTATE CORPORATION - New
 $134,900Active3 beds 1 baths1,352 sq. ft.
$134,900Active3 beds 1 baths1,352 sq. ft.856 W Main Street, Ravenna, OH 44266
MLS# 5160712Listed by: HOMESMART REAL ESTATE MOMENTUM LLC - New
 $365,000Active3 beds 2 baths1,656 sq. ft.
$365,000Active3 beds 2 baths1,656 sq. ft.7017 Peck Road, Ravenna, OH 44266
MLS# 5159396Listed by: JACK KOHL REALTY  $375,000Pending3 beds 3 baths2,728 sq. ft.
$375,000Pending3 beds 3 baths2,728 sq. ft.8856 Coit Road, Ravenna, OH 44266
MLS# 5159430Listed by: REAL OF OHIO- New
 $339,900Active3 beds 3 baths1,922 sq. ft.
$339,900Active3 beds 3 baths1,922 sq. ft.5370 Winding Creek Drive, Ravenna, OH 44266
MLS# 5159211Listed by: JACK KOHL REALTY  $185,000Pending3 beds 1 baths
$185,000Pending3 beds 1 baths324 Maple Street, Ravenna, OH 44266
MLS# 5158930Listed by: MCDOWELL HOMES REAL ESTATE SERVICES- New
 $215,000Active5 beds 2 baths1,788 sq. ft.
$215,000Active5 beds 2 baths1,788 sq. ft.664 Ellen Court, Ravenna, OH 44266
MLS# 5159891Listed by: MCDOWELL HOMES REAL ESTATE SERVICES - New
 $55,000Active4 beds 1 baths1,519 sq. ft.
$55,000Active4 beds 1 baths1,519 sq. ft.453 S Chestnut Street, Ravenna, OH 44266
MLS# 5159718Listed by: CENTURY 21 GOLDFIRE REALTY
