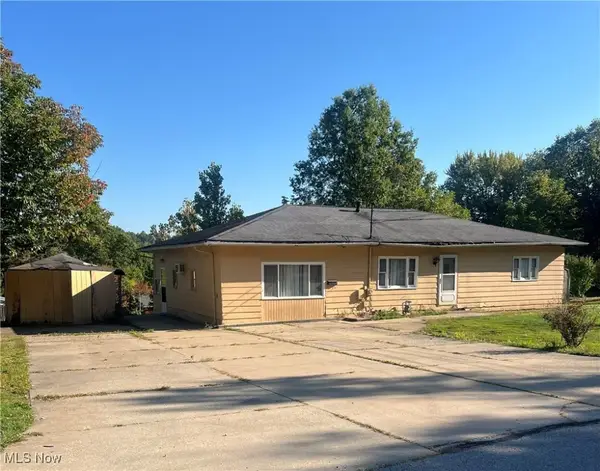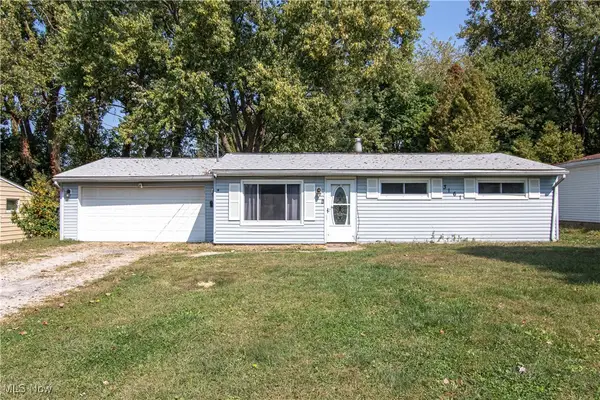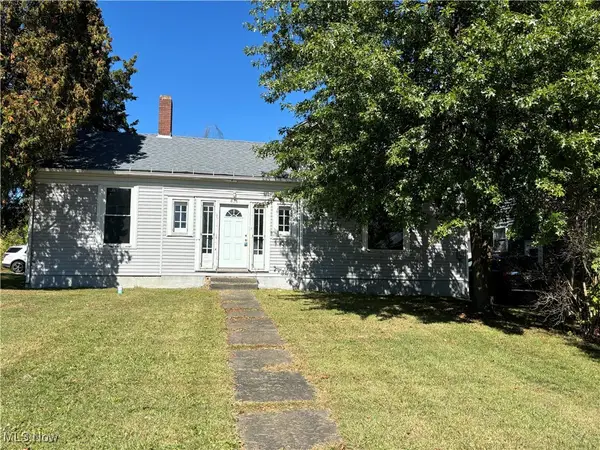6270 Washington Street, Ravenna, OH 44266
Local realty services provided by:Better Homes and Gardens Real Estate Central
6270 Washington Street,Ravenna, OH 44266
$154,900
- 3 Beds
- 4 Baths
- 2,916 sq. ft.
- Single family
- Active
Listed by:scott w scheffer
Office:cutler real estate
MLS#:5130456
Source:OH_NORMLS
Price summary
- Price:$154,900
- Price per sq. ft.:$53.12
About this home
Unique stucco home located in Brady Lake Village. Foyer with atrium window. Open living room and dining room. Living room with fireplace and step-down conversation area. Kitchen with sliding glass door to covered porch. Primary bedroom with vaulted ceiling, walk-in closet and door to the covered porch. Large primary bathroom with double sinks, tub and stall shower. Lower level with second kitchen. The third bedroom has been converted into a den. Attached 2 car garage and detached 2 car garage. Private, treed back yard. Seller will not complete any repairs to the subject property, either lender required, or buyer requested. The property is sold in AS-IS condition. Buyer to verify all information. Buyer or Buyer's Agent responsible to check with Building, Zoning, EPA, DEA, Tax Department or any other requirement for intended use. Buyer to pay for all inspections. Earnest money to be a cashier's check or wire. Subject to clear title.
Contact an agent
Home facts
- Year built:1965
- Listing ID #:5130456
- Added:111 day(s) ago
- Updated:October 01, 2025 at 02:15 PM
Rooms and interior
- Bedrooms:3
- Total bathrooms:4
- Full bathrooms:3
- Half bathrooms:1
- Living area:2,916 sq. ft.
Heating and cooling
- Cooling:Central Air
- Heating:Baseboard, Forced Air, Gas
Structure and exterior
- Roof:Asphalt
- Year built:1965
- Building area:2,916 sq. ft.
- Lot area:0.93 Acres
Utilities
- Water:Well
- Sewer:Septic Tank
Finances and disclosures
- Price:$154,900
- Price per sq. ft.:$53.12
- Tax amount:$4,120 (2024)
New listings near 6270 Washington Street
- New
 $139,000Active3 beds 1 baths1,351 sq. ft.
$139,000Active3 beds 1 baths1,351 sq. ft.452 Mill Road, Ravenna, OH 44266
MLS# 5160829Listed by: JACK KOHL REALTY - New
 $90,000Active3 beds 1 baths
$90,000Active3 beds 1 baths533 Ohio Avenue, Ravenna, OH 44266
MLS# 5159080Listed by: KELLER WILLIAMS GREATER METROPOLITAN - Open Sat, 12 to 2pmNew
 $170,000Active3 beds 1 baths1,027 sq. ft.
$170,000Active3 beds 1 baths1,027 sq. ft.3161 Denny Road, Ravenna, OH 44266
MLS# 5160154Listed by: REDFIN REAL ESTATE CORPORATION - New
 $134,900Active3 beds 1 baths1,352 sq. ft.
$134,900Active3 beds 1 baths1,352 sq. ft.856 W Main Street, Ravenna, OH 44266
MLS# 5160712Listed by: HOMESMART REAL ESTATE MOMENTUM LLC - New
 $365,000Active3 beds 2 baths1,656 sq. ft.
$365,000Active3 beds 2 baths1,656 sq. ft.7017 Peck Road, Ravenna, OH 44266
MLS# 5159396Listed by: JACK KOHL REALTY  $375,000Pending3 beds 3 baths2,728 sq. ft.
$375,000Pending3 beds 3 baths2,728 sq. ft.8856 Coit Road, Ravenna, OH 44266
MLS# 5159430Listed by: REAL OF OHIO- New
 $339,900Active3 beds 3 baths1,922 sq. ft.
$339,900Active3 beds 3 baths1,922 sq. ft.5370 Winding Creek Drive, Ravenna, OH 44266
MLS# 5159211Listed by: JACK KOHL REALTY  $185,000Pending3 beds 1 baths
$185,000Pending3 beds 1 baths324 Maple Street, Ravenna, OH 44266
MLS# 5158930Listed by: MCDOWELL HOMES REAL ESTATE SERVICES- New
 $215,000Active5 beds 2 baths1,788 sq. ft.
$215,000Active5 beds 2 baths1,788 sq. ft.664 Ellen Court, Ravenna, OH 44266
MLS# 5159891Listed by: MCDOWELL HOMES REAL ESTATE SERVICES - New
 $55,000Active4 beds 1 baths1,519 sq. ft.
$55,000Active4 beds 1 baths1,519 sq. ft.453 S Chestnut Street, Ravenna, OH 44266
MLS# 5159718Listed by: CENTURY 21 GOLDFIRE REALTY
