4140 Far O Way Lane, Richfield, OH 44286
Local realty services provided by:Better Homes and Gardens Real Estate Central
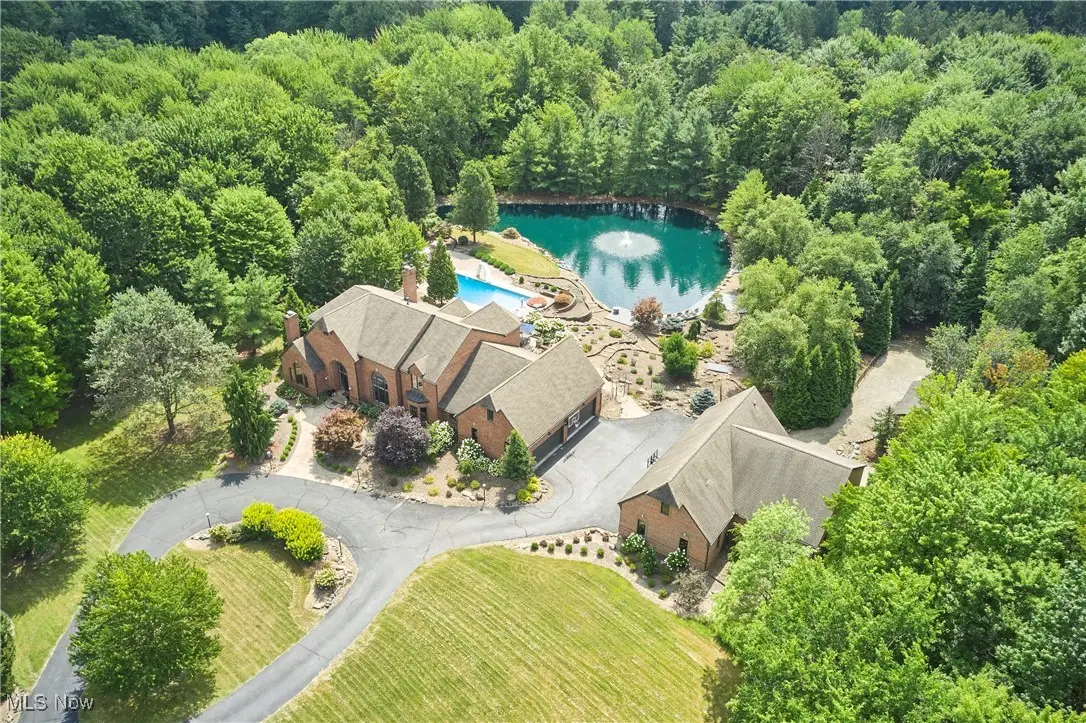
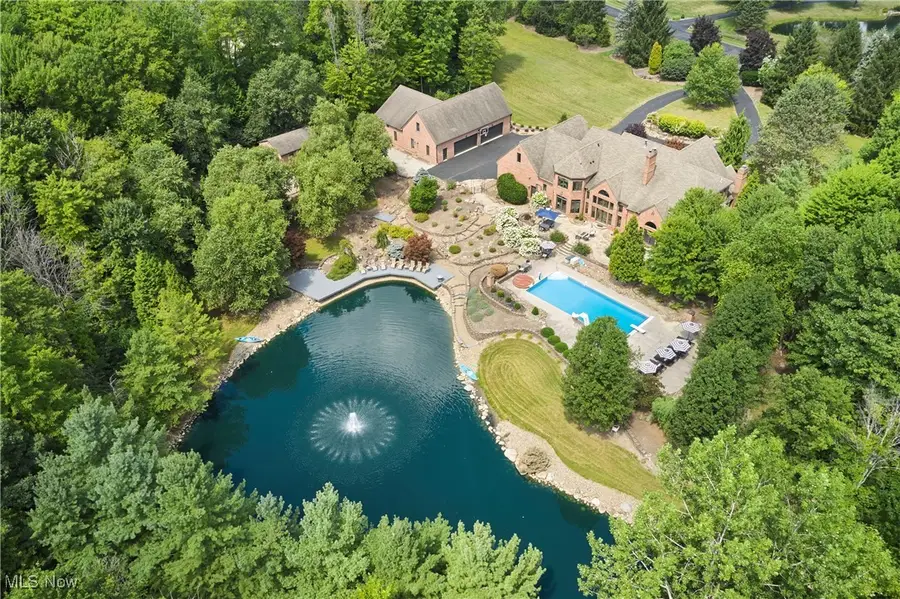
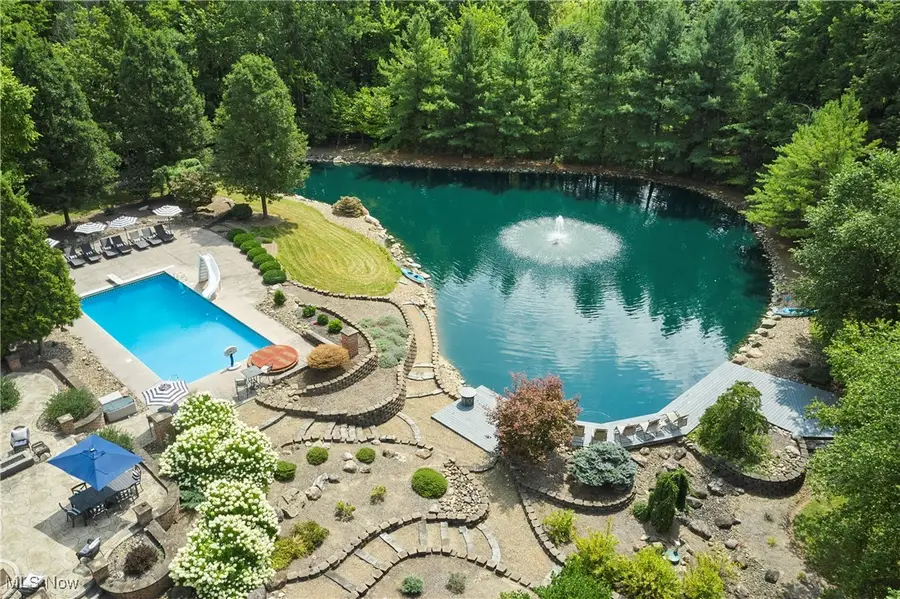
Listed by:alison m baranek
Office:berkshire hathaway homeservices stouffer realty
MLS#:5150095
Source:OH_NORMLS
Price summary
- Price:$2,100,000
- Price per sq. ft.:$274.69
- Monthly HOA dues:$166.67
About this home
This one of a kind estate offers it all, from amazing, completely renovated home, custom inground pool and spa stocked pond, carriage garage (7 car)/indoor sports court, amazing yard and more! This impressive all-brick 6 bed, 6.2 bath estate with 11 car garage (4 attached, 7 detached) on 6.3 acres in the very private, gated Far O Way Farms neighborhood in Richfield Township boasts countless renovations. Brand new, over $250k chef’s kitchen (2025) boasts SubZero & Wolf appliances, custom cabinetry, and a seamless flow to the spacious living areas. The first-floor primary suite is a luxurious retreat, completely redesigned in 2019 with spa-like bath including steam & rain showers, and French doors opening to your private outdoor resort, featuring a custom pool, extensive stone patio, deck overlooking a serene lake that is stocked with fish, and expansive flat side yard. All of this was newly landscaped in 2022. Formal 2-story living room with barrel ceiling and fireplace, elegant dining room, and stunning Cherrywood library with fireplace create a grand yet inviting ambiance. Main level also includes two renovated half baths, updated mudroom and laundry (2019). 2nd floor features 4 bedrooms and 3 full baths, all with new carpet (2025). The finished lower level offers 1,700+ sq ft of luxury living: a rec room with full bar, media room with stadium seating, gym with sauna, and full bath, plus new carpet (2025). Ample parking with attached 4-car garage, a 7-car detached garage with half bath & full attic (current owners repurposed garage as indoor sports court), and an additional garden shed for storage. This private, gated retreat in Richfield Township is truly one-of-a-kind.
Contact an agent
Home facts
- Year built:1994
- Listing Id #:5150095
- Added:1 day(s) ago
- Updated:August 23, 2025 at 06:38 PM
Rooms and interior
- Bedrooms:6
- Total bathrooms:8
- Full bathrooms:6
- Half bathrooms:2
- Living area:7,645 sq. ft.
Heating and cooling
- Cooling:Central Air
- Heating:Fireplaces, Forced Air, Gas
Structure and exterior
- Roof:Asphalt, Fiberglass
- Year built:1994
- Building area:7,645 sq. ft.
- Lot area:6.3 Acres
Utilities
- Water:Well
- Sewer:Septic Tank
Finances and disclosures
- Price:$2,100,000
- Price per sq. ft.:$274.69
- Tax amount:$27,178 (2024)
New listings near 4140 Far O Way Lane
- New
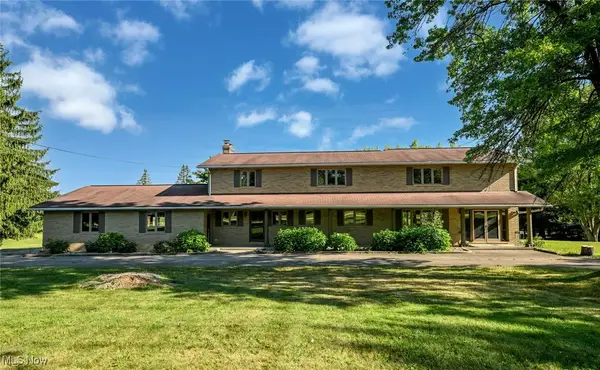 $499,900Active6 beds 4 baths4,234 sq. ft.
$499,900Active6 beds 4 baths4,234 sq. ft.4797 Hawkins Road, Richfield, OH 44286
MLS# 5148521Listed by: KELLER WILLIAMS CHERVENIC RLTY - New
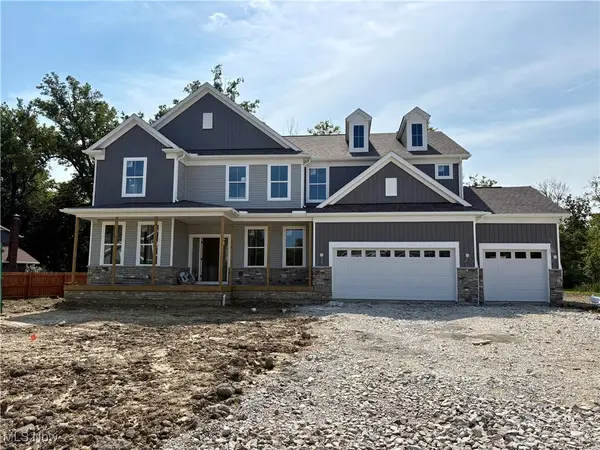 $750,000Active4 beds 4 baths3,516 sq. ft.
$750,000Active4 beds 4 baths3,516 sq. ft.3596 Burrwood Drive, Richfield, OH 44286
MLS# 5150104Listed by: KELLER WILLIAMS CHERVENIC RLTY 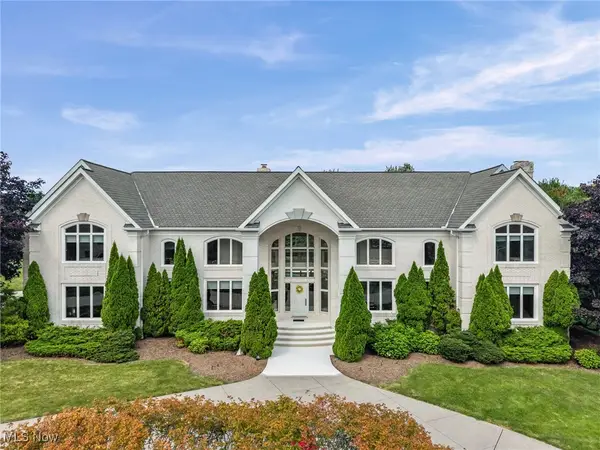 $1,500,000Pending8 beds 9 baths9,469 sq. ft.
$1,500,000Pending8 beds 9 baths9,469 sq. ft.3491 Douglas Drive, Richfield, OH 44286
MLS# 5149039Listed by: RE/MAX ABOVE & BEYOND- Open Sun, 2:30 to 4pmNew
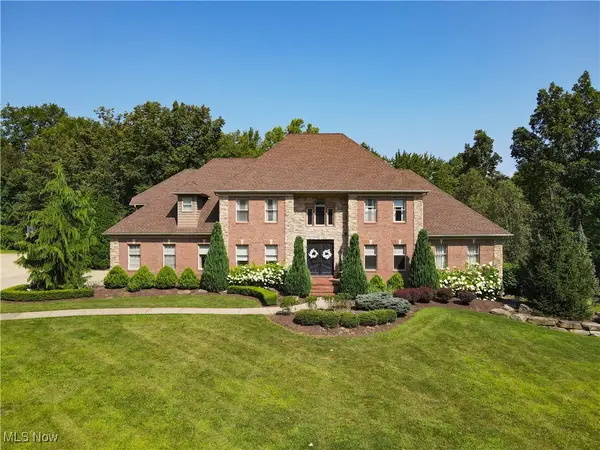 $1,469,000Active6 beds 7 baths6,290 sq. ft.
$1,469,000Active6 beds 7 baths6,290 sq. ft.3967 Forest Ridge Drive, Richfield, OH 44286
MLS# 5149209Listed by: KELLER WILLIAMS CHERVENIC RLTY - New
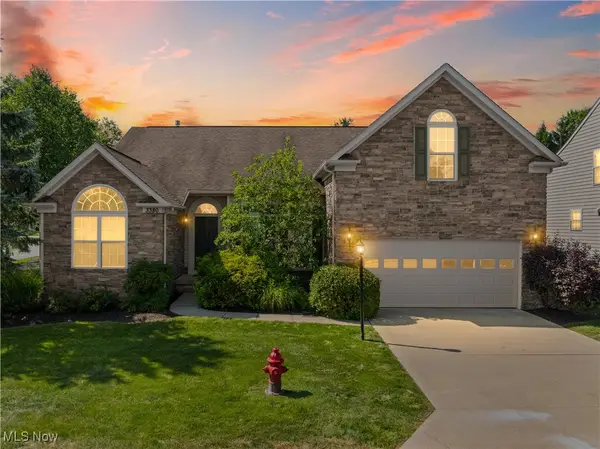 $510,000Active4 beds 4 baths3,140 sq. ft.
$510,000Active4 beds 4 baths3,140 sq. ft.3380 Buckhaven Drive, Richfield, OH 44286
MLS# 5148313Listed by: JMG OHIO 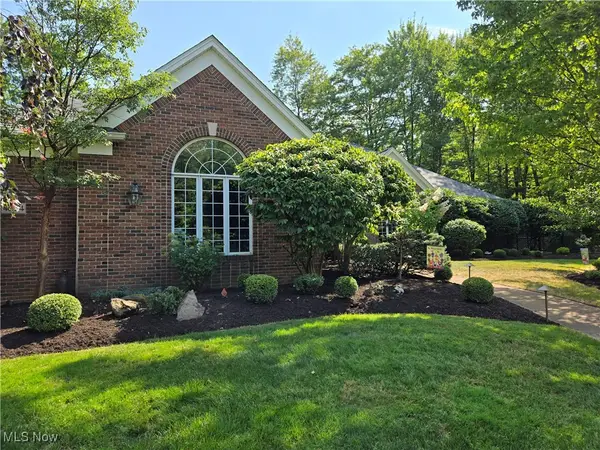 $899,985Pending5 beds 4 baths5,070 sq. ft.
$899,985Pending5 beds 4 baths5,070 sq. ft.4224 Emerald Boulevard, Richfield, OH 44286
MLS# 5148054Listed by: RUSSELL REAL ESTATE SERVICES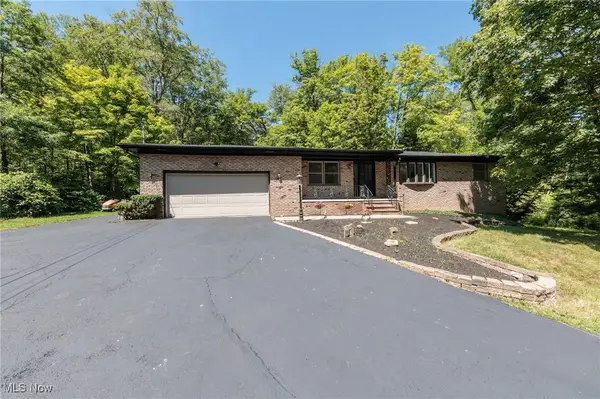 $524,900Active3 beds 3 baths
$524,900Active3 beds 3 baths5266 Chickasaw Road, Richfield, OH 44286
MLS# 5147660Listed by: BERKSHIRE HATHAWAY HOMESERVICES STOUFFER REALTY $340,000Pending2 beds 2 baths1,509 sq. ft.
$340,000Pending2 beds 2 baths1,509 sq. ft.3816 Faith Lane, Richfield, OH 44286
MLS# 5146541Listed by: BERKSHIRE HATHAWAY HOMESERVICES STOUFFER REALTY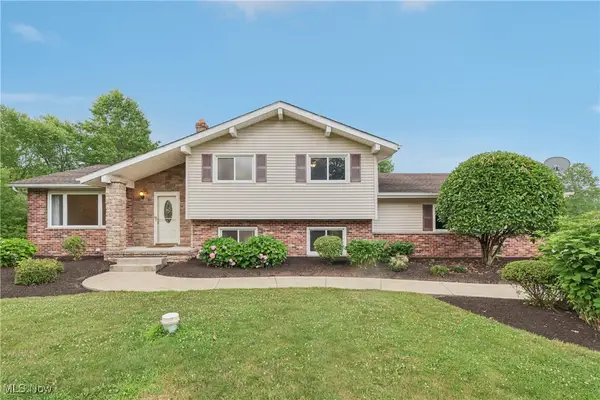 $409,000Pending3 beds 2 baths1,958 sq. ft.
$409,000Pending3 beds 2 baths1,958 sq. ft.4350 E Boston Road, Richfield, OH 44141
MLS# 5138316Listed by: KELLER WILLIAMS CHERVENIC RLTY
