406 Cary Jay Boulevard, Richmond Heights, OH 44143
Local realty services provided by:Better Homes and Gardens Real Estate Central
Listed by: sharon d friedman
Office: berkshire hathaway homeservices professional realty
MLS#:5173157
Source:OH_NORMLS
Price summary
- Price:$269,900
- Price per sq. ft.:$112.69
About this home
Exceptionally Well-Maintained Ranch in Scottish Highlands! This inviting home offers effortless one-floor living with a bright and open layout. The Living Room features gleaming hardwood floors, dining area, and sliders that lead to a large two level deck overlooking the spacious, fully fenced backyard, perfect for outdoor entertaining. The updated Kitchen has granite counters, ceramic tile flooring, a stylish backsplash, and Samsung Stainless Steel appliances. Dining Room with wainscoting sits just off the Kitchen and opens to a side porch. The generous Primary Suite includes the laundry room and a handicapped-accessible full Bath with a roll-in shower. Three additional Bedrooms, all with hardwood floors, share a Hall Bath with a tub/shower combo. The finished Lower Level offers exceptional bonus space, featuring an oversized Recreation Room ideal for a pool table, gaming area, and media space. The additional unfinished area provides ample storage. A two-car attached Garage, some newer windows, and a manicured 0.35-acre lot with firepit and backyard shed complete this move-in-ready property. Simply unpack and enjoy!
Contact an agent
Home facts
- Year built:1958
- Listing ID #:5173157
- Added:47 day(s) ago
- Updated:January 08, 2026 at 08:21 AM
Rooms and interior
- Bedrooms:4
- Total bathrooms:3
- Full bathrooms:2
- Half bathrooms:1
- Living area:2,395 sq. ft.
Heating and cooling
- Cooling:Central Air
- Heating:Forced Air, Gas
Structure and exterior
- Roof:Asphalt, Fiberglass
- Year built:1958
- Building area:2,395 sq. ft.
- Lot area:0.35 Acres
Utilities
- Water:Public
- Sewer:Public Sewer
Finances and disclosures
- Price:$269,900
- Price per sq. ft.:$112.69
- Tax amount:$4,704 (2024)
New listings near 406 Cary Jay Boulevard
- New
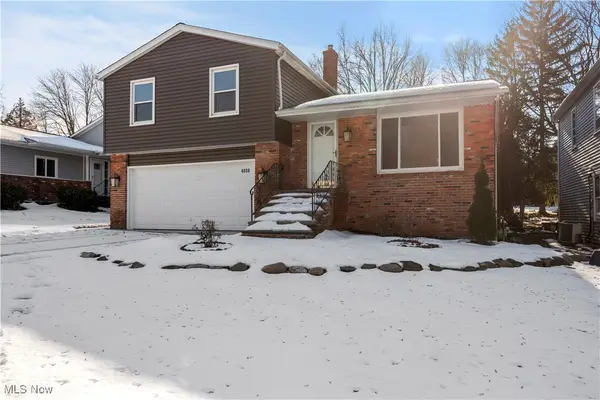 $339,000Active4 beds 4 baths2,601 sq. ft.
$339,000Active4 beds 4 baths2,601 sq. ft.4808 Geraldine Avenue, Richmond Heights, OH 44143
MLS# 5179058Listed by: RUSSELL REAL ESTATE SERVICES 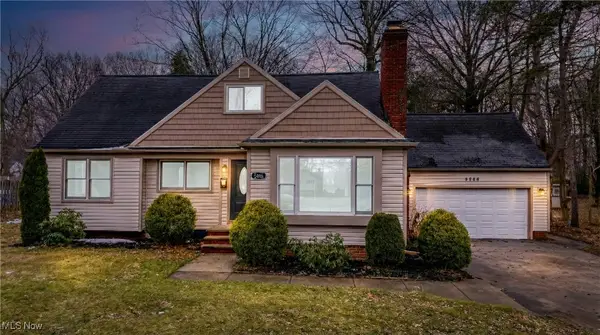 $310,000Active4 beds 3 baths3,074 sq. ft.
$310,000Active4 beds 3 baths3,074 sq. ft.5266 Wilson Mills Road, Richmond Heights, OH 44143
MLS# 5178624Listed by: MCDOWELL HOMES REAL ESTATE SERVICES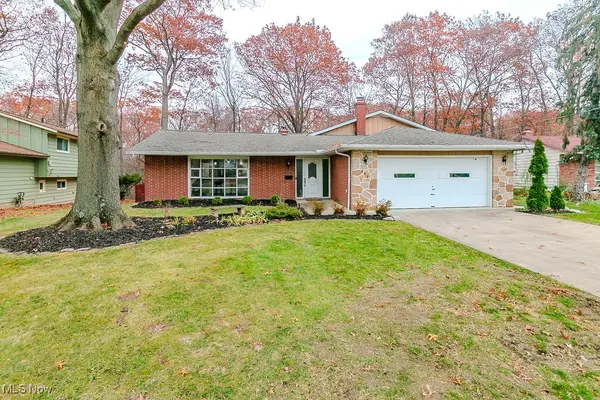 $325,000Active3 beds 3 baths2,515 sq. ft.
$325,000Active3 beds 3 baths2,515 sq. ft.363 Balmoral Drive, Richmond Heights, OH 44143
MLS# 5173455Listed by: KELLER WILLIAMS GREATER CLEVELAND NORTHEAST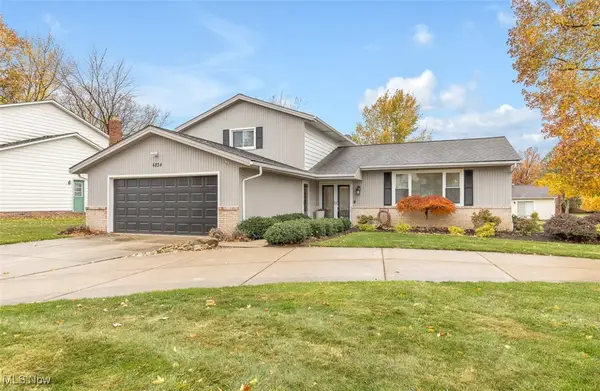 $375,000Pending4 beds 3 baths2,964 sq. ft.
$375,000Pending4 beds 3 baths2,964 sq. ft.4824 Foxlair Trail, Richmond Heights, OH 44143
MLS# 5165152Listed by: HOMESMART REAL ESTATE MOMENTUM LLC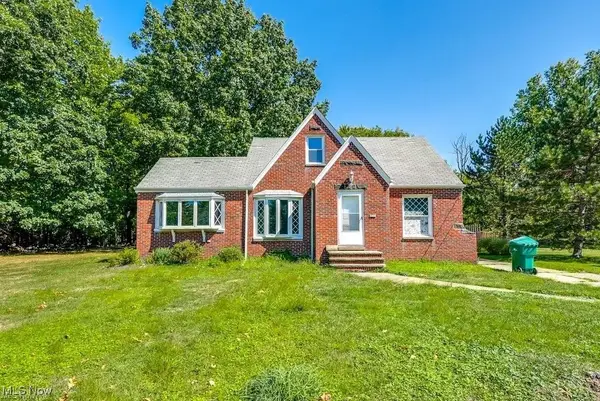 $170,000Active3 beds 2 baths
$170,000Active3 beds 2 baths145 Richmond Road, Richmond Heights, OH 44143
MLS# 5172810Listed by: METRO SPACE REALTY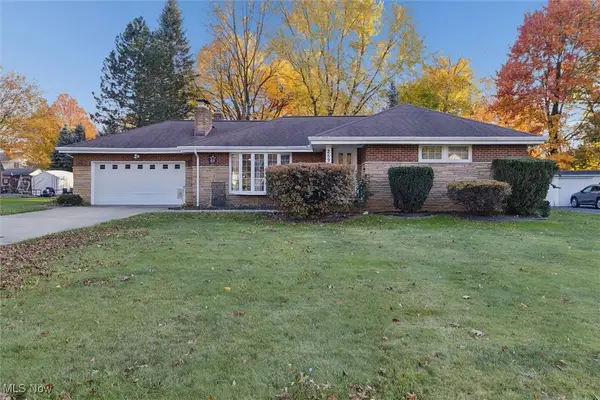 $289,000Active3 beds 2 baths2,780 sq. ft.
$289,000Active3 beds 2 baths2,780 sq. ft.25918 Highland Road, Richmond Heights, OH 44143
MLS# 5170681Listed by: PARKVIEW REALTY GROUP LTD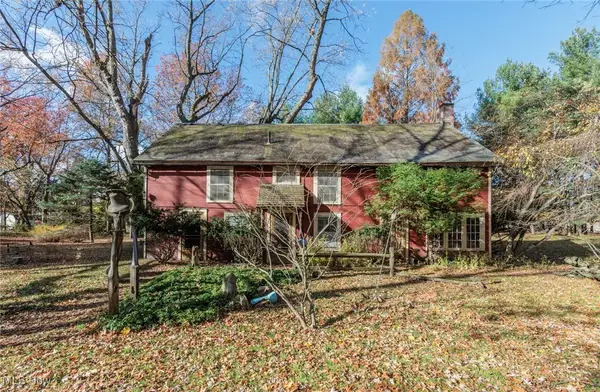 $229,900Active2 beds 3 baths
$229,900Active2 beds 3 baths24105 Chardon Road, Euclid, OH 44143
MLS# 5171779Listed by: BERKSHIRE HATHAWAY HOMESERVICES PROFESSIONAL REALTY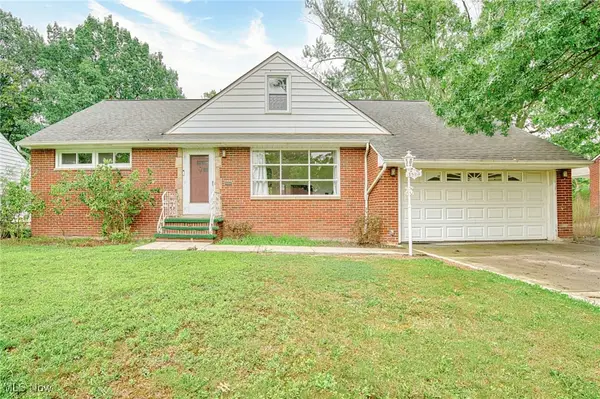 $268,000Pending4 beds 2 baths2,344 sq. ft.
$268,000Pending4 beds 2 baths2,344 sq. ft.1823 Sunset Drive, Richmond Heights, OH 44143
MLS# 5146779Listed by: MCDOWELL HOMES REAL ESTATE SERVICES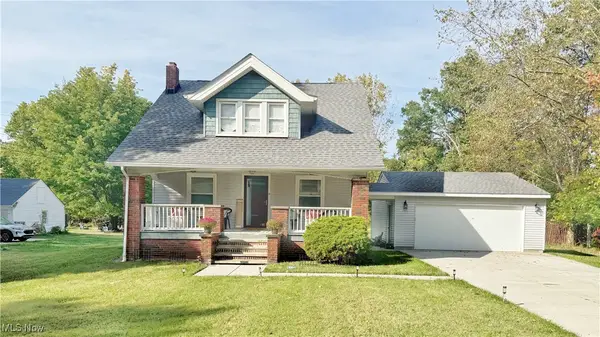 $299,900Active3 beds 2 baths1,780 sq. ft.
$299,900Active3 beds 2 baths1,780 sq. ft.24801 Highland Road, Richmond Heights, OH 44143
MLS# 5161737Listed by: MIA BROWN REALTY
