4450 Habersham S Lane #201, Richmond Heights, OH 44143
Local realty services provided by:Better Homes and Gardens Real Estate Central
Listed by: lori a cerutti, dylan cerutti
Office: mcdowell homes real estate services
MLS#:5155020
Source:OH_NORMLS
Price summary
- Price:$180,000
- Price per sq. ft.:$75.76
- Monthly HOA dues:$310
About this home
You will absolutely love the space that this condo has. The living room has lots of natural light w/ sliding doors to the private patio. The 1st floor has an open kitchen/dining room. All appliances will stay. First floor also has a 1/2 bath. There are 2 full bathrooms on the 2nd floor one in the master suite. 2 decks/balconies to enjoy sitting and relaxing, one off of the master and the other off the second bedroom. If this was not enough space, there is still the finished lower level with a full bathroom as well. The development has a swimming pool, tennis courts, playground and a new walking path to the metro park at the end of the development. Move in and enjoy with low-maintenance living in a great location! Three bedrooms and 2.5 baths, two car attached garage. Recent updates to electrical and basement. Very nice development!!!
Contact an agent
Home facts
- Year built:1977
- Listing ID #:5155020
- Added:156 day(s) ago
- Updated:February 10, 2026 at 03:24 PM
Rooms and interior
- Bedrooms:3
- Total bathrooms:3
- Full bathrooms:2
- Half bathrooms:1
- Living area:2,376 sq. ft.
Heating and cooling
- Cooling:Central Air
- Heating:Electric, Forced Air, Heat Pump
Structure and exterior
- Roof:Asphalt, Fiberglass
- Year built:1977
- Building area:2,376 sq. ft.
- Lot area:24.45 Acres
Utilities
- Water:Public
- Sewer:Public Sewer
Finances and disclosures
- Price:$180,000
- Price per sq. ft.:$75.76
- Tax amount:$4,480 (2024)
New listings near 4450 Habersham S Lane #201
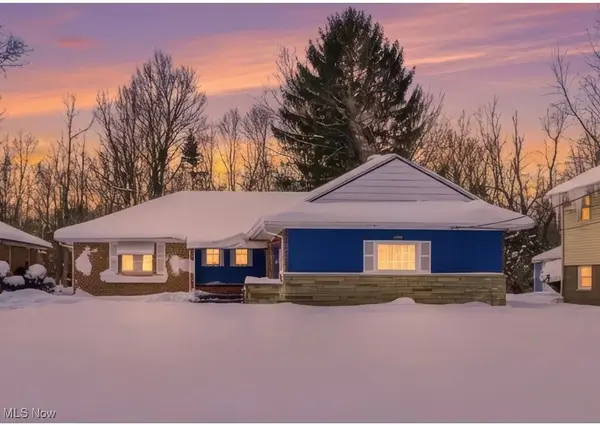 $264,900Active3 beds 2 baths3,144 sq. ft.
$264,900Active3 beds 2 baths3,144 sq. ft.4876 Monticello Boulevard, Richmond Heights, OH 44143
MLS# 5183225Listed by: HOMESMART REAL ESTATE MOMENTUM LLC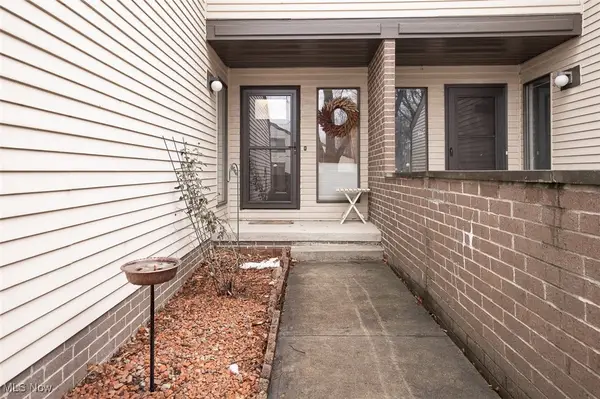 $168,500Pending3 beds 2 baths1,940 sq. ft.
$168,500Pending3 beds 2 baths1,940 sq. ft.533 Towns Lane #122, Richmond Heights, OH 44143
MLS# 5180474Listed by: DSL REAL ESTATE SERVICES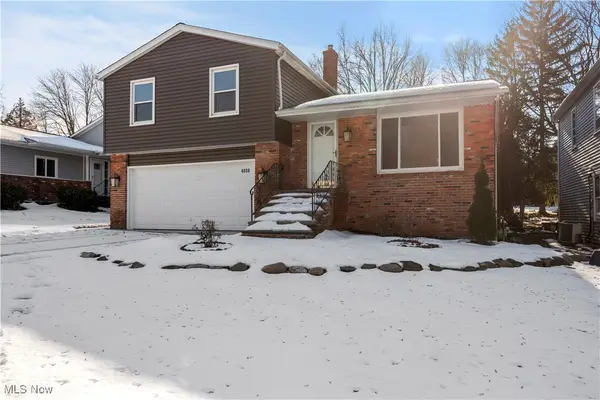 $339,000Pending4 beds 4 baths2,601 sq. ft.
$339,000Pending4 beds 4 baths2,601 sq. ft.4808 Geraldine Avenue, Richmond Heights, OH 44143
MLS# 5179058Listed by: RUSSELL REAL ESTATE SERVICES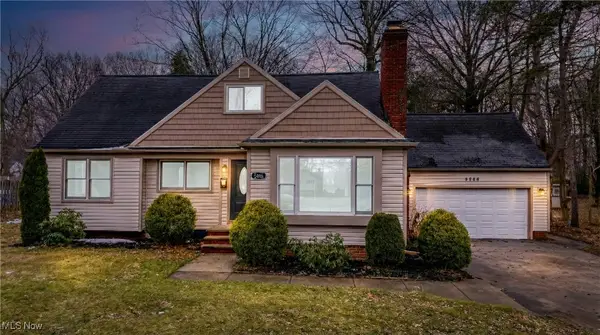 $310,000Pending4 beds 3 baths3,074 sq. ft.
$310,000Pending4 beds 3 baths3,074 sq. ft.5266 Wilson Mills Road, Richmond Heights, OH 44143
MLS# 5178624Listed by: MCDOWELL HOMES REAL ESTATE SERVICES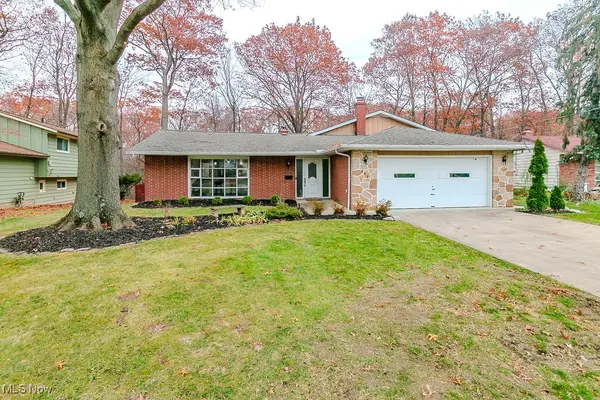 $310,000Pending3 beds 3 baths2,515 sq. ft.
$310,000Pending3 beds 3 baths2,515 sq. ft.363 Balmoral Drive, Richmond Heights, OH 44143
MLS# 5173455Listed by: KELLER WILLIAMS GREATER CLEVELAND NORTHEAST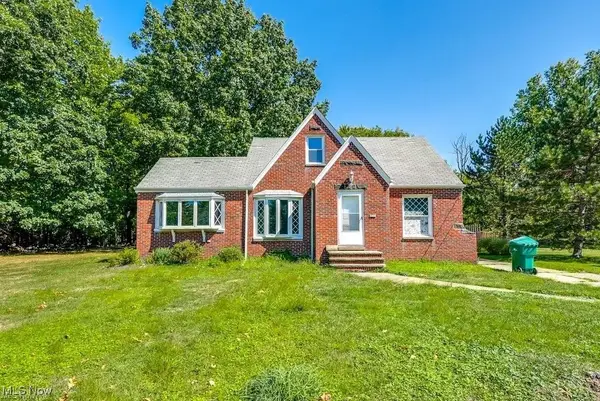 $170,000Active3 beds 2 baths
$170,000Active3 beds 2 baths145 Richmond Road, Richmond Heights, OH 44143
MLS# 5172810Listed by: METRO SPACE REALTY- Open Sun, 12 to 2pm
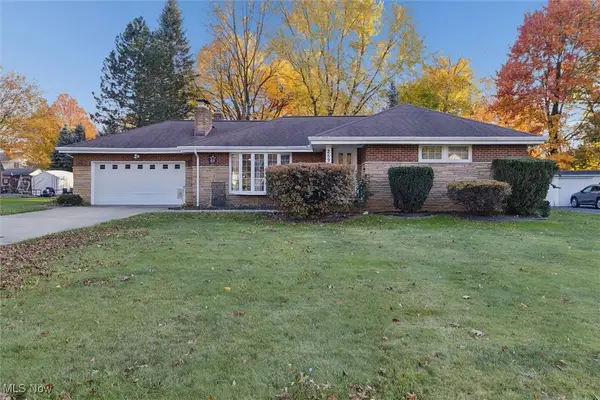 $289,000Active3 beds 2 baths2,780 sq. ft.
$289,000Active3 beds 2 baths2,780 sq. ft.25918 Highland Road, Richmond Heights, OH 44143
MLS# 5170681Listed by: PARKVIEW REALTY GROUP LTD 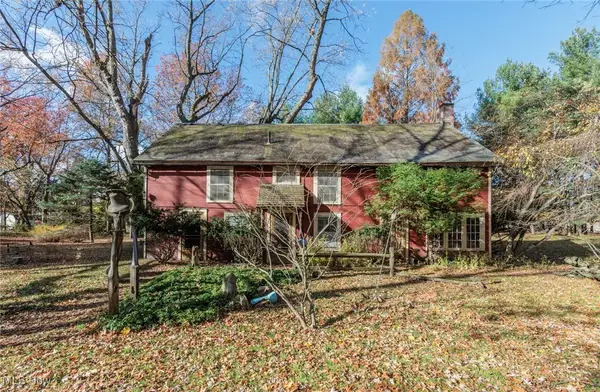 $229,900Active2 beds 3 baths
$229,900Active2 beds 3 baths24105 Chardon Road, Euclid, OH 44143
MLS# 5171779Listed by: BERKSHIRE HATHAWAY HOMESERVICES PROFESSIONAL REALTY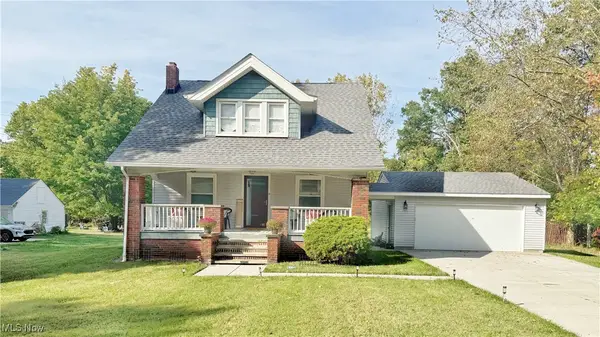 $299,900Active3 beds 2 baths1,780 sq. ft.
$299,900Active3 beds 2 baths1,780 sq. ft.24801 Highland Road, Richmond Heights, OH 44143
MLS# 5161737Listed by: MIA BROWN REALTY $588,400Active4 beds 3 baths2,550 sq. ft.
$588,400Active4 beds 3 baths2,550 sq. ft.428 Audrey Drive, Mapleton, ND 58059
MLS# 6789271Listed by: ASPIRE REALTY

