5182 Loxley Drive, Richmond Heights, OH 44143
Local realty services provided by:Better Homes and Gardens Real Estate Central
5182 Loxley Drive,Richmond Heights, OH 44143
$309,000
- 3 Beds
- 2 Baths
- 1,934 sq. ft.
- Single family
- Pending
Listed by: terry young
Office: keller williams greater metropolitan
MLS#:5163208
Source:OH_NORMLS
Price summary
- Price:$309,000
- Price per sq. ft.:$159.77
About this home
Welcome to 5182 Loxley Dr, Richmond Heights – a charming ranch that perfectly blends comfort and character! This well-loved home features 3 spacious bedrooms and 2 full bathrooms, offering an inviting layout ideal for everyday living and entertaining. Step inside the home to find beautiful double French doors that open to a bright and elegant dining room, highlighted by windows and a stunning chandelier—an ideal space to gather with family and friends. Down the hall, the cozy living room features a classic brick fireplace, a picture window and plush carpeting, creating a warm and welcoming atmosphere. The open floor plan flows seamlessly into the bright breakfast nook with and easy access to the patio. The kitchen offers ample cabinet space, stainless steel appliances, and great functionality for home cooking. A convenient laundry room with built-in storage adds to the practicality of this home. All three bedrooms are generously sized, including a primary suite complete with an ensuite full bath and a walk-in closet. A second full bath serves the rest of the home with ease. Step outside to enjoy a charming patio surrounded by mature trees, providing a peaceful outdoor retreat perfect for relaxing or entertaining. Don’t miss the opportunity to make this beautiful home yours!
Contact an agent
Home facts
- Year built:2001
- Listing ID #:5163208
- Added:41 day(s) ago
- Updated:November 21, 2025 at 08:19 AM
Rooms and interior
- Bedrooms:3
- Total bathrooms:2
- Full bathrooms:2
- Living area:1,934 sq. ft.
Heating and cooling
- Cooling:Central Air
- Heating:Forced Air
Structure and exterior
- Roof:Asphalt, Shingle
- Year built:2001
- Building area:1,934 sq. ft.
- Lot area:0.28 Acres
Utilities
- Water:Public
- Sewer:Public Sewer
Finances and disclosures
- Price:$309,000
- Price per sq. ft.:$159.77
- Tax amount:$6,311 (2024)
New listings near 5182 Loxley Drive
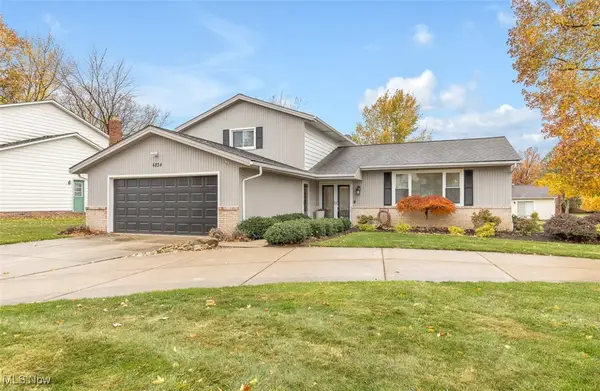 $375,000Active4 beds 3 baths2,964 sq. ft.
$375,000Active4 beds 3 baths2,964 sq. ft.4824 Foxlair Trail, Richmond Heights, OH 44143
MLS# 5165152Listed by: HOMESMART REAL ESTATE MOMENTUM LLC- New
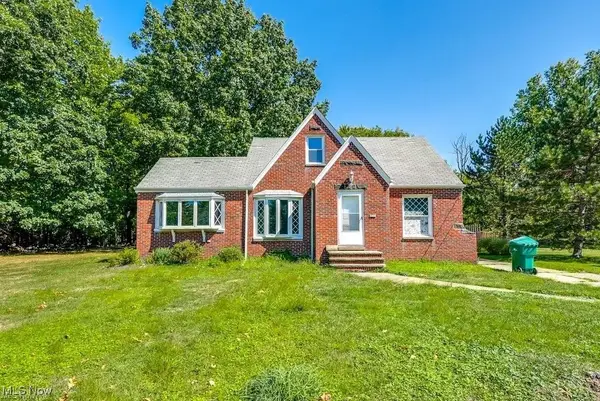 $170,000Active3 beds 2 baths
$170,000Active3 beds 2 baths145 Richmond Road, Richmond Heights, OH 44143
MLS# 5172810Listed by: METRO SPACE REALTY - New
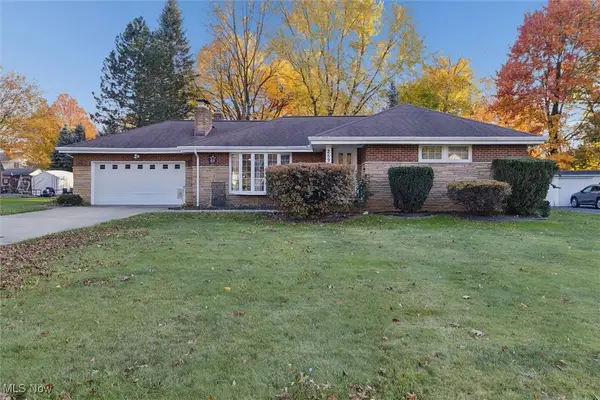 $289,000Active3 beds 2 baths2,780 sq. ft.
$289,000Active3 beds 2 baths2,780 sq. ft.25918 Highland Road, Richmond Heights, OH 44143
MLS# 5170681Listed by: PARKVIEW REALTY GROUP LTD - New
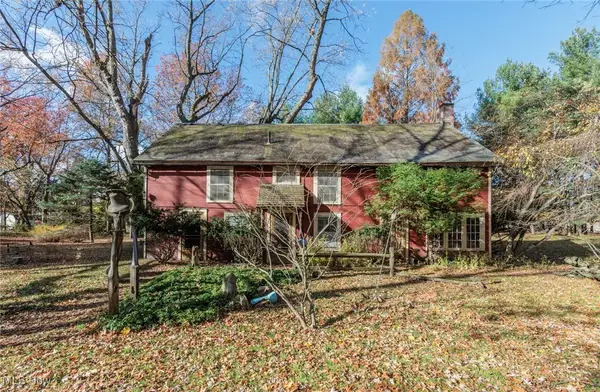 $229,900Active2 beds 3 baths
$229,900Active2 beds 3 baths24105 Chardon Road, Euclid, OH 44143
MLS# 5171779Listed by: BERKSHIRE HATHAWAY HOMESERVICES PROFESSIONAL REALTY - New
 $150,000Active4 beds 3 baths2,406 sq. ft.
$150,000Active4 beds 3 baths2,406 sq. ft.5196 Dickens Drive, Cleveland, OH 44143
MLS# 5171684Listed by: EXP REALTY, LLC. 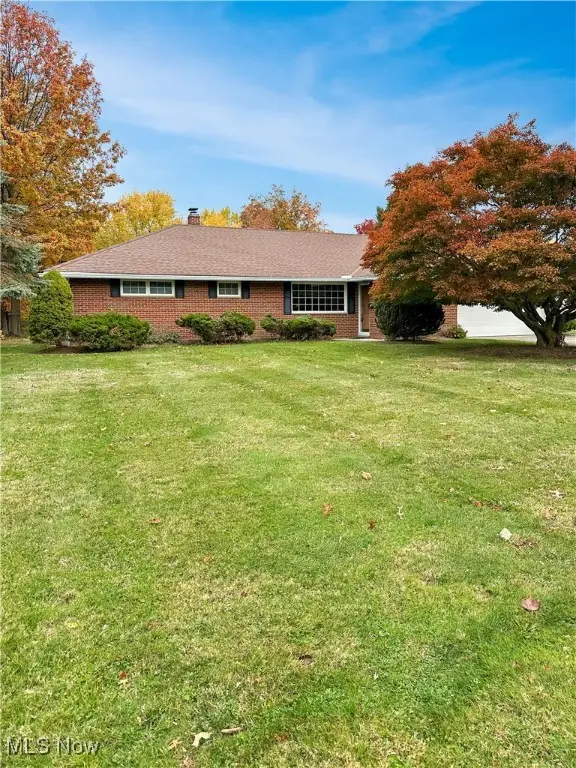 $220,000Pending3 beds 2 baths1,565 sq. ft.
$220,000Pending3 beds 2 baths1,565 sq. ft.472 Jeannette Drive, Richmond Heights, OH 44143
MLS# 5169219Listed by: HOMESMART REAL ESTATE MOMENTUM LLC $265,000Pending3 beds 2 baths2,341 sq. ft.
$265,000Pending3 beds 2 baths2,341 sq. ft.4785 Donald Avenue, Richmond Heights, OH 44143
MLS# 5168703Listed by: CITIFY- Open Sat, 1 to 3pm
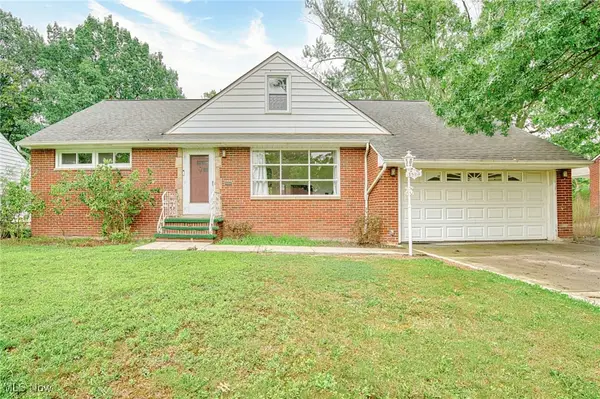 $268,000Active4 beds 2 baths2,344 sq. ft.
$268,000Active4 beds 2 baths2,344 sq. ft.1823 Sunset Drive, Richmond Heights, OH 44143
MLS# 5146779Listed by: MCDOWELL HOMES REAL ESTATE SERVICES 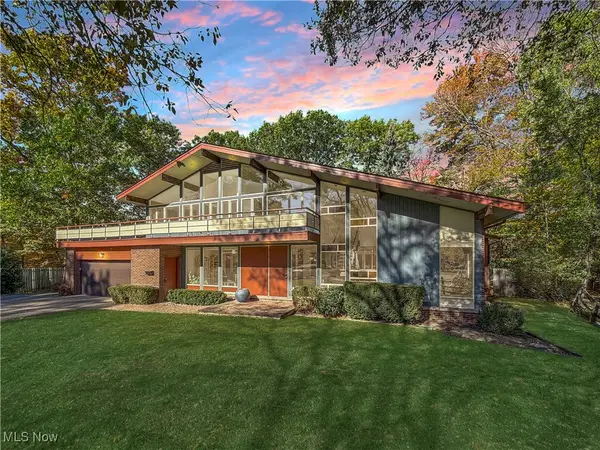 $425,000Pending4 beds 4 baths4,518 sq. ft.
$425,000Pending4 beds 4 baths4,518 sq. ft.25861 Euclid Chagrin Pkwy, Richmond Heights, OH 44143
MLS# 5167793Listed by: MCDOWELL HOMES REAL ESTATE SERVICES
